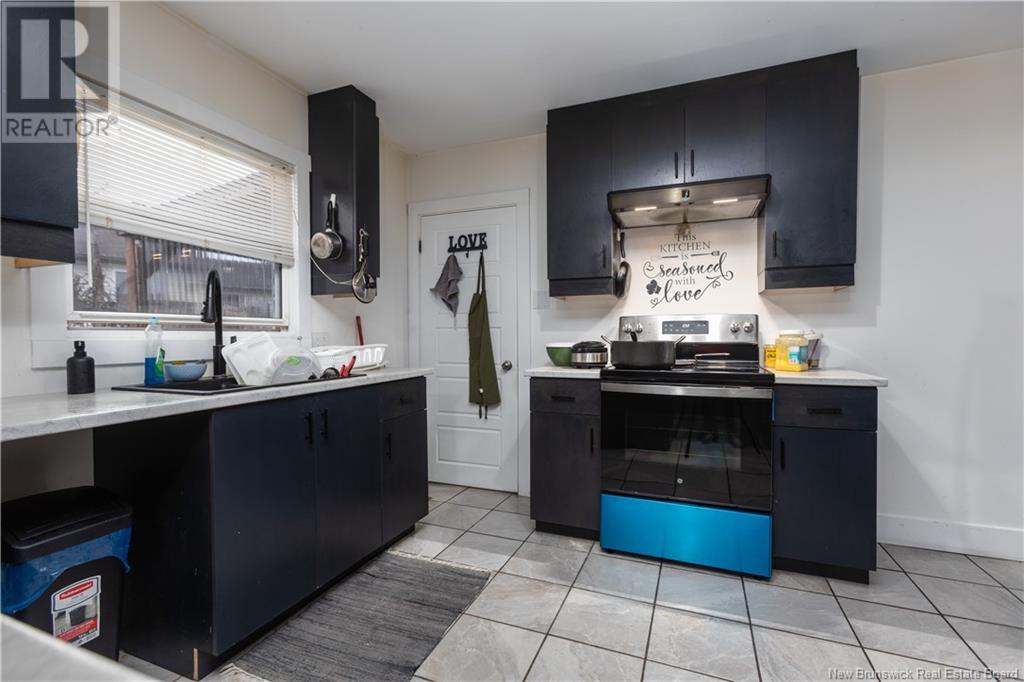56 Carney Avenue Moncton, New Brunswick E1C 4H7
$429,900
Bungalow with IN-LAW suite near Moncton Hospital! If you are looking for a clean and spacious home with rental potential, don't miss this! Many updates including upstairs kitchen renovation in 2020 and newer flooring throughout both units. The upstairs has an extra large primary bedroom with a walk-in closet and two other good sized bedrooms. A four piece bath, spacious living room, kitchen and dining room complete this level. Moving to the downstairs unit, it has 2 non-conforming bedrooms, a 3 piece bathroom and an eat-in kitchen that is open to the living room. Shared laundry in the basement as well, both units currently rented. This clean and well-kept property close to the Moncton Hospital, public transportation, shopping, and more is now available for a short time. Don't miss your chance to make it your own, call today to see it for yourself! (id:55272)
Property Details
| MLS® Number | NB109857 |
| Property Type | Single Family |
Building
| BathroomTotal | 2 |
| BedroomsAboveGround | 3 |
| BedroomsTotal | 3 |
| ArchitecturalStyle | Bungalow |
| ExteriorFinish | Wood Shingles, Vinyl |
| HeatingFuel | Electric, Natural Gas |
| HeatingType | Baseboard Heaters, Forced Air |
| StoriesTotal | 1 |
| SizeInterior | 1040 Sqft |
| TotalFinishedArea | 1648 Sqft |
| Type | House |
| UtilityWater | Municipal Water |
Land
| Acreage | No |
| Sewer | Municipal Sewage System |
| SizeIrregular | 553 |
| SizeTotal | 553 M2 |
| SizeTotalText | 553 M2 |
Rooms
| Level | Type | Length | Width | Dimensions |
|---|---|---|---|---|
| Basement | 3pc Bathroom | 7'11'' x 3'11'' | ||
| Basement | Bedroom | 11'7'' x 10'11'' | ||
| Basement | Bedroom | 11'10'' x 10'7'' | ||
| Basement | Kitchen | 12'7'' x 10'10'' | ||
| Basement | Living Room | 18'0'' x 12'0'' | ||
| Main Level | 4pc Bathroom | 8'0'' x 6'0'' | ||
| Main Level | Bedroom | 11'10'' x 8'0'' | ||
| Main Level | Bedroom | 11'2'' x 9'7'' | ||
| Main Level | Bedroom | 24'1'' x 9'10'' | ||
| Main Level | Kitchen | 20'0'' x 11'10'' | ||
| Main Level | Living Room | 16'7'' x 13'0'' |
https://www.realtor.ca/real-estate/27696803/56-carney-avenue-moncton
Interested?
Contact us for more information
Julia Jackson
Salesperson
260 Champlain St
Dieppe, New Brunswick E1A 1P3








































