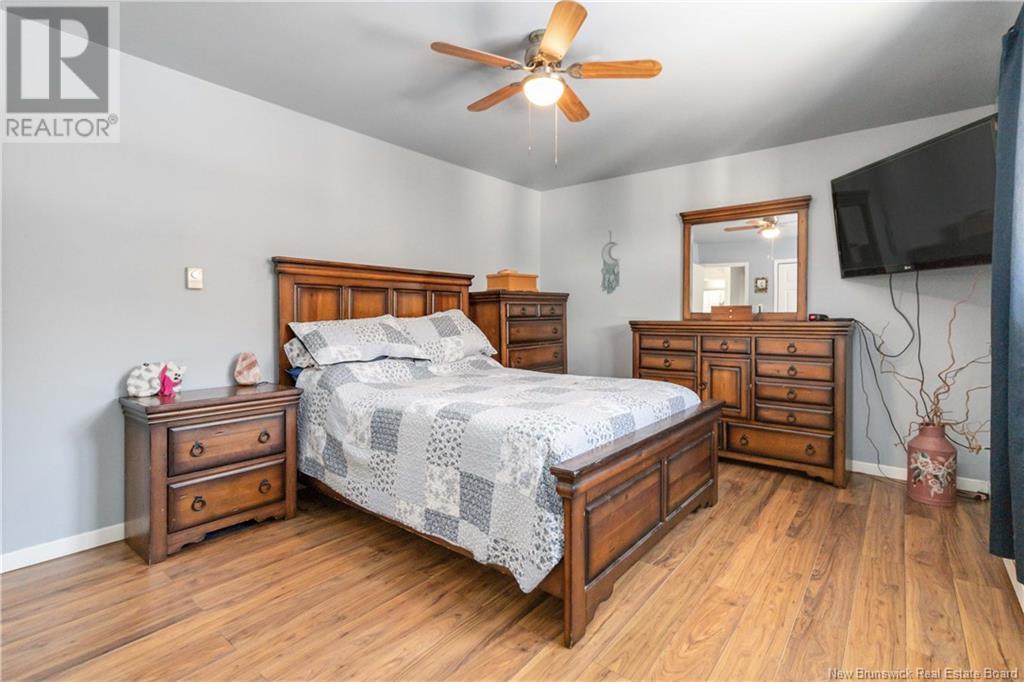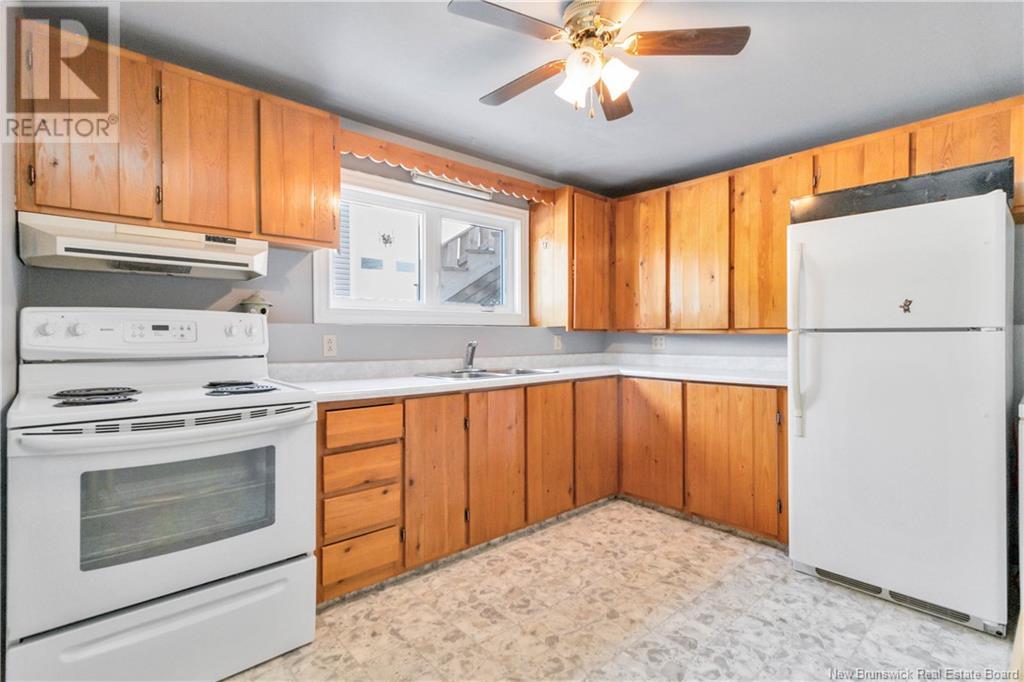553 Ammon Road Ammon, New Brunswick E1G 3N3
$399,900
This charming raised ranch offers versatile living with 4 bedrooms, including a 1-bedroom in-law suite with a shared entrance. The main level features a spacious kitchen with updated countertops and sink, a cozy dining area, and a bright living room. Additionally, the main floor boasts a laundry/mudroom area, 2 generously sized bedrooms, and a full bathroom. The lower level includes an extra bedroom, plus the in-law suite, which has its own living room, kitchen, and bathroomperfect for extended family or guests. The home has been thoughtfully updated, including new siding, a new roof (2018), new windows, and fresh light fixtures. A standout feature is the 28x32 detached heated garage, built in 2019, with an oversized door and a utility door, ideal for storing toys and equipment. Located in a highly sought-after area just outside the city limits, this home is close to all amenities, offering the perfect balance of convenience and tranquility. (id:55272)
Property Details
| MLS® Number | NB109938 |
| Property Type | Single Family |
| EquipmentType | Propane Tank |
| Features | Balcony/deck/patio |
| RentalEquipmentType | Propane Tank |
Building
| BathroomTotal | 2 |
| BedroomsAboveGround | 2 |
| BedroomsBelowGround | 2 |
| BedroomsTotal | 4 |
| ArchitecturalStyle | 2 Level |
| BasementType | Full |
| ConstructedDate | 1973 |
| CoolingType | Heat Pump |
| ExteriorFinish | Vinyl |
| FlooringType | Laminate, Vinyl |
| FoundationType | Concrete |
| HeatingType | Baseboard Heaters, Heat Pump, Other |
| SizeInterior | 1176 Sqft |
| TotalFinishedArea | 2100 Sqft |
| Type | House |
| UtilityWater | Drilled Well, Well |
Parking
| Detached Garage | |
| Garage | |
| Heated Garage |
Land
| AccessType | Year-round Access |
| Acreage | No |
| Sewer | Septic System |
| SizeIrregular | 1394 |
| SizeTotal | 1394 M2 |
| SizeTotalText | 1394 M2 |
https://www.realtor.ca/real-estate/27714114/553-ammon-road-ammon
Interested?
Contact us for more information
Tracey Mullin
Agent Manager
1888 Mountain Road Suite 2
Moncton, New Brunswick E1G 1A9

































