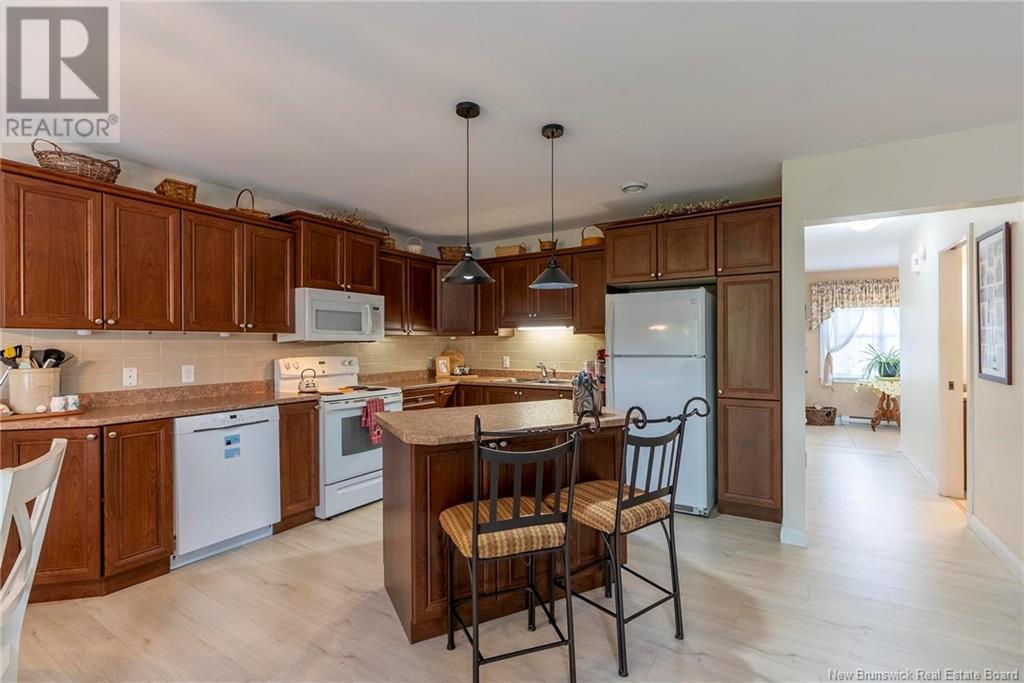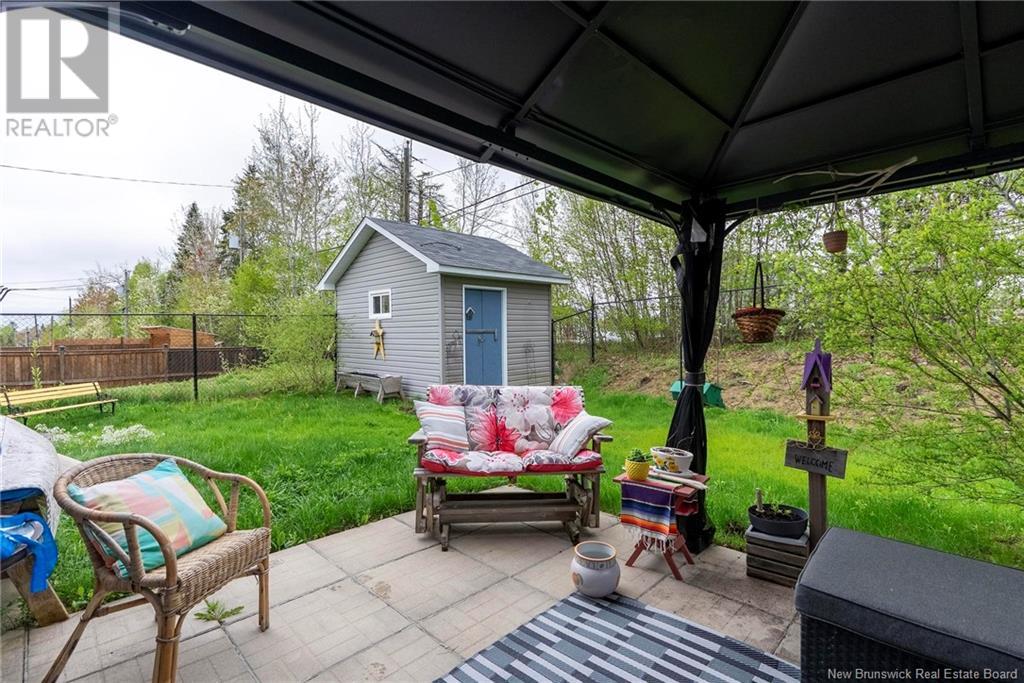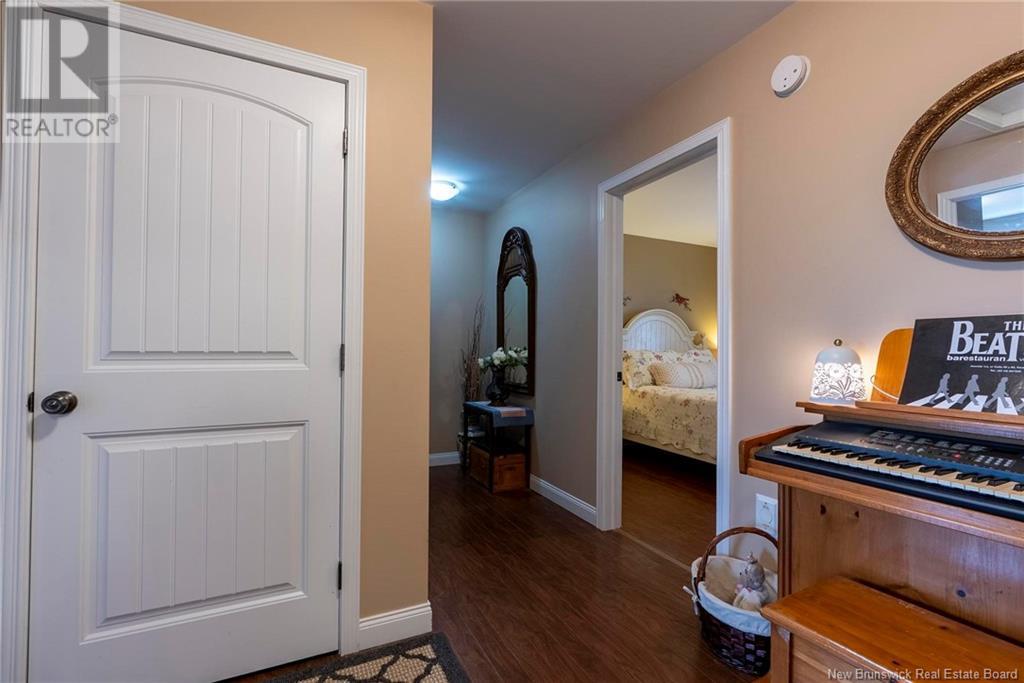55 Youseff Street Fredericton, New Brunswick E3G 4K1
$386,000
Dont miss this beautifully maintained 2-storey semi-detached home, perfectly situated in the desirable Northside community. With its thoughtful layout and quality build, this home offers both comfort and style for modern family living. Step onto the sweet covered porch and into a spacious foyer featuring a convenient coat closet and direct access to the attached single-car garage. The open-concept main level is ideal for entertaining and everyday life, with a bright and airy living room, a welcoming dining area, and a well-designed kitchen boasting ample cabinetry, a pantry, generous counter space, and an island sure to impress the family chef. Patio doors off the dining area lead to a lovely backyard retreat complete with a patio, gazebo, and fully fenced yardperfect for kids, pets, and summer gatherings. A large storage shed offers extra space for bikes, tools, and yard equipment. Upstairs, you'll find a spacious primary bedroom with a walk-in closet, plus two additional sunlit bedrooms. The upper level also features a generous full bathroom with a double vanity and a convenient laundry room. Additional updates include new roof shingles (2021), offering peace of mind for years to come. This is the perfect blend of function, comfort, and charmall in a welcoming, family-friendly neighborhood. (id:55272)
Property Details
| MLS® Number | NB118904 |
| Property Type | Single Family |
| EquipmentType | Water Heater |
| RentalEquipmentType | Water Heater |
| Structure | Shed |
Building
| BathroomTotal | 2 |
| BedroomsAboveGround | 3 |
| BedroomsTotal | 3 |
| ArchitecturalStyle | 2 Level |
| ConstructedDate | 2012 |
| ExteriorFinish | Vinyl |
| FlooringType | Ceramic, Laminate |
| FoundationType | Concrete Slab |
| HalfBathTotal | 1 |
| HeatingType | Baseboard Heaters |
| SizeInterior | 1400 Sqft |
| TotalFinishedArea | 1400 Sqft |
| Type | House |
| UtilityWater | Municipal Water |
Parking
| Attached Garage |
Land
| Acreage | No |
| Sewer | Municipal Sewage System |
| SizeIrregular | 388 |
| SizeTotal | 388 M2 |
| SizeTotalText | 388 M2 |
Rooms
| Level | Type | Length | Width | Dimensions |
|---|---|---|---|---|
| Second Level | Bath (# Pieces 1-6) | 10'9'' x 7'3'' | ||
| Second Level | Laundry Room | 6' x 4'10'' | ||
| Second Level | Bedroom | 11'6'' x 10'5'' | ||
| Second Level | Bedroom | 10'5'' x 11'3'' | ||
| Second Level | Other | 7' x 5' | ||
| Second Level | Primary Bedroom | 12'3'' x 15'3'' | ||
| Main Level | Bath (# Pieces 1-6) | 7'10'' x 3'9'' | ||
| Main Level | Dining Room | 12'2'' x 6'6'' | ||
| Main Level | Living Room | 17'6'' x 11' | ||
| Main Level | Kitchen | 12'2'' x 13' | ||
| Main Level | Foyer | 11'3'' x 6'6'' |
https://www.realtor.ca/real-estate/28344565/55-youseff-street-fredericton
Interested?
Contact us for more information
Audrey Avison
Salesperson
457 Bishop Drive P.o. Box 1180
Fredericton, New Brunswick E3C 2M6
















































