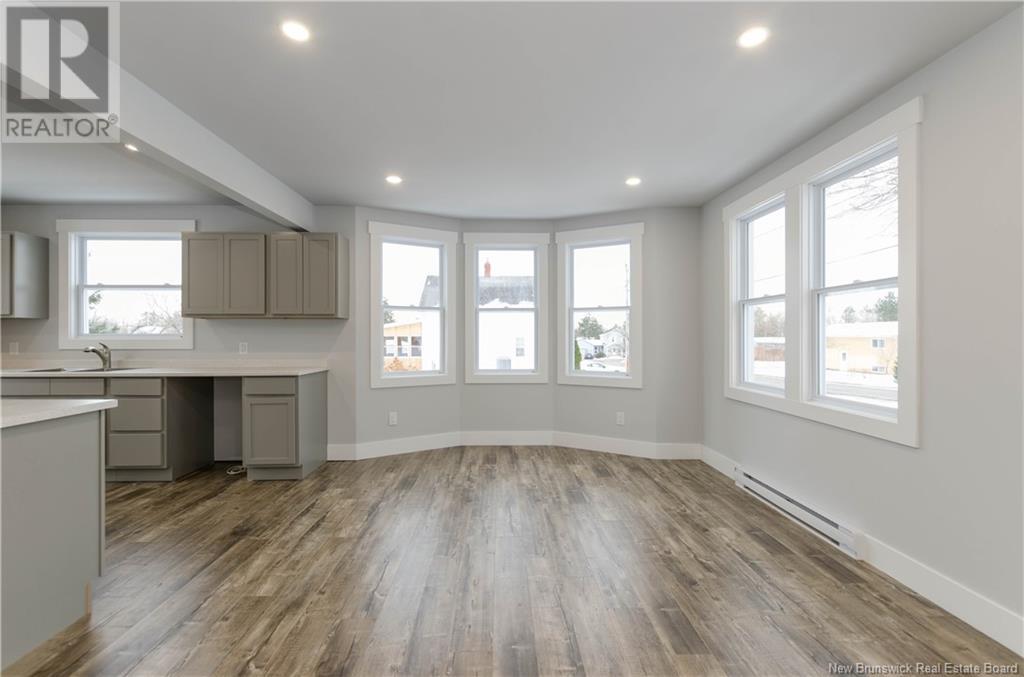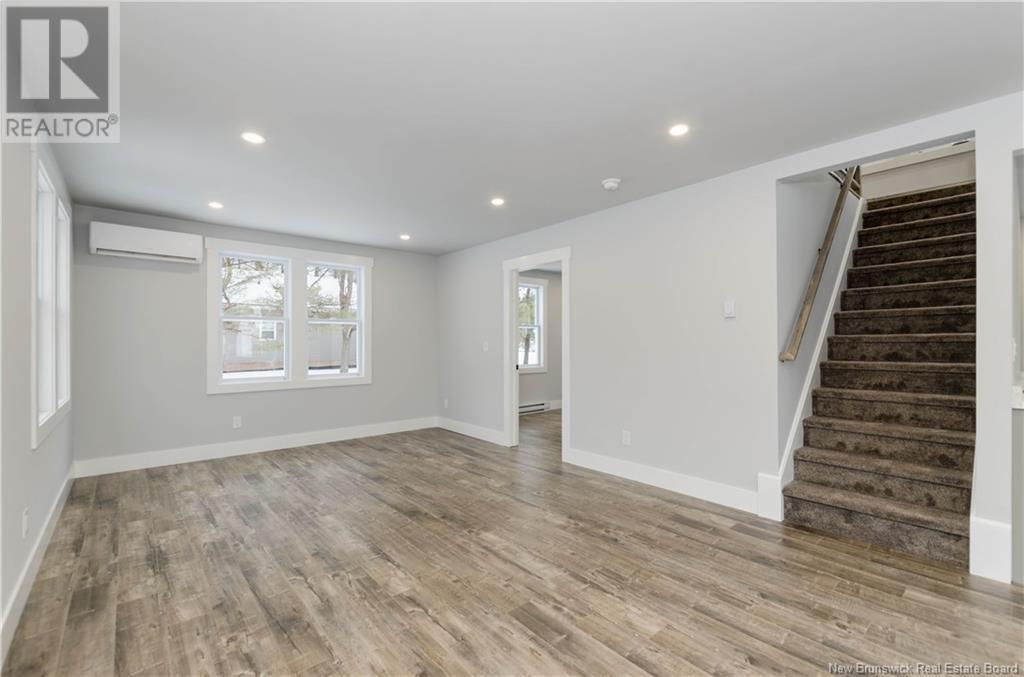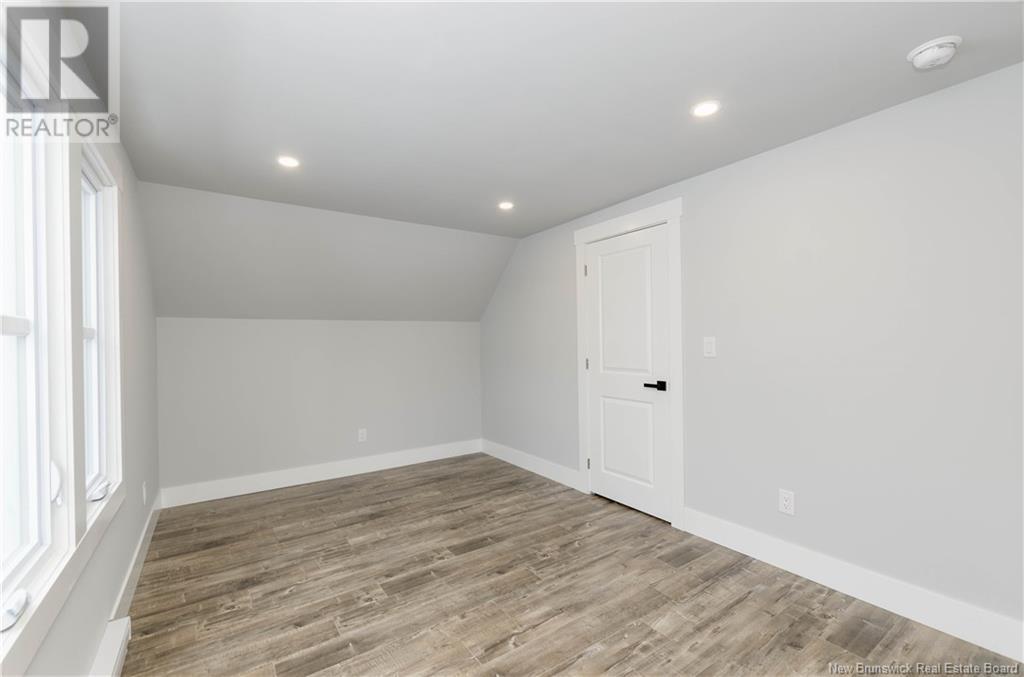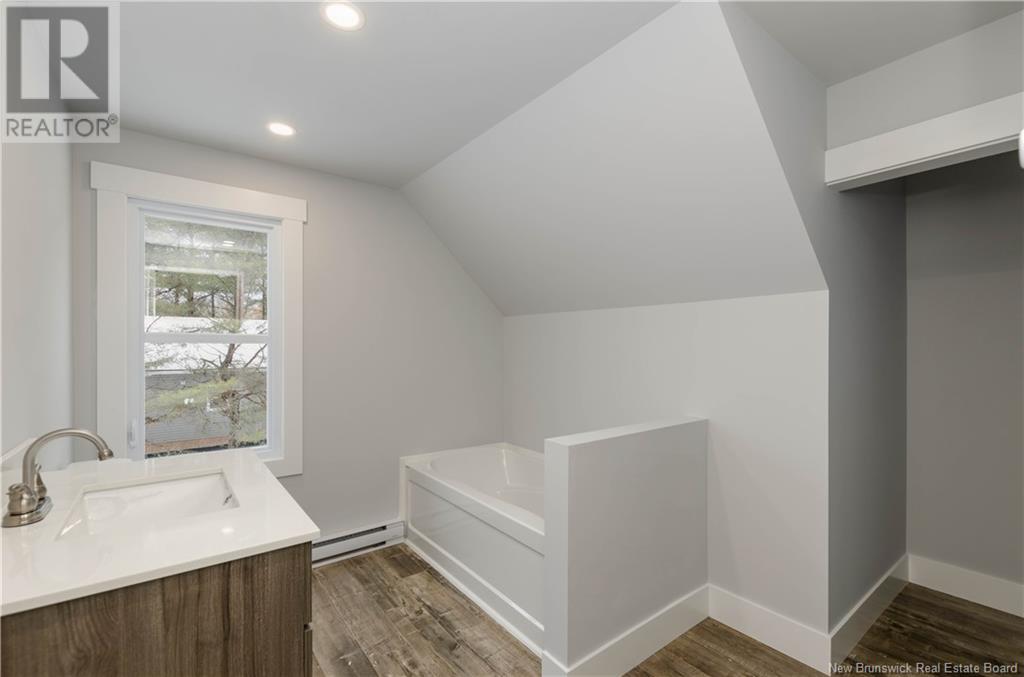55 Veterans Avenue Salisbury, New Brunswick E4J 2T1
$325,000
Welcome to 55 Veterans Ave in Salisbury. This home has been completely renovated over the past year. Everything including plumbing, electrical, windows, doors, steel roof, new front deck and all interior finishes including the addition of a second full bathroom upstairs. This home offers an open concept kitchen, living room and dining room on the main floor as well as a full 4pc bath and a bedroom. Upstairs you will find 2 more bedrooms as well as a 3 piece bath. Outside you'll find a spacious yard with plenty of room to build a garage or keep the garden that is currently fenced. (id:55272)
Open House
This property has open houses!
2:00 pm
Ends at:4:00 pm
Property Details
| MLS® Number | NB110653 |
| Property Type | Single Family |
| EquipmentType | None |
| RentalEquipmentType | None |
| Structure | Shed |
Building
| BathroomTotal | 2 |
| BedroomsAboveGround | 3 |
| BedroomsTotal | 3 |
| CoolingType | Air Conditioned, Heat Pump |
| ExteriorFinish | Vinyl |
| FlooringType | Laminate |
| FoundationType | Concrete |
| HeatingFuel | Electric |
| HeatingType | Baseboard Heaters, Heat Pump |
| SizeInterior | 1281 Sqft |
| TotalFinishedArea | 1281 Sqft |
| Type | House |
| UtilityWater | Drilled Well, Well |
Land
| AccessType | Year-round Access |
| Acreage | No |
| Sewer | Municipal Sewage System |
| SizeIrregular | 979 |
| SizeTotal | 979 M2 |
| SizeTotalText | 979 M2 |
Rooms
| Level | Type | Length | Width | Dimensions |
|---|---|---|---|---|
| Second Level | Attic | 3'4'' x 27'3'' | ||
| Second Level | 3pc Bathroom | 11'4'' x 9'1'' | ||
| Second Level | Bedroom | 8'0'' x 14'0'' | ||
| Second Level | Bedroom | 16'0'' x 9'5'' | ||
| Main Level | 4pc Bathroom | 10'9'' x 5'0'' | ||
| Main Level | Kitchen | 11'1'' x 9'5'' | ||
| Main Level | Dining Nook | 12'3'' x 11'2'' | ||
| Main Level | Office | 10'9'' x 8'9'' | ||
| Main Level | Living Room | 12'3'' x 18'0'' |
https://www.realtor.ca/real-estate/27762803/55-veterans-avenue-salisbury
Interested?
Contact us for more information
Josh Fawcett
Salesperson
150 Edmonton Avenue, Suite 4b
Moncton, New Brunswick E1C 3B9
Chris Constantine
Salesperson
150 Edmonton Avenue, Suite 4b
Moncton, New Brunswick E1C 3B9


















































