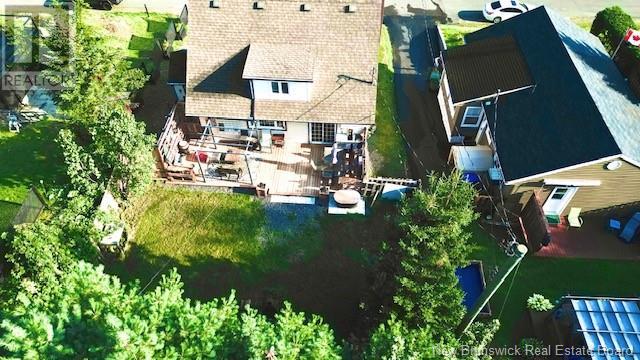544 Montgomery Street Dalhousie, New Brunswick E8C 2A8
2 Bedroom
2 Bathroom
1000 sqft
Heat Pump
Baseboard Heaters, Heat Pump
$149,900
Welcome to 544 Montgomery. Many upgrades have been done to the house in the past 4 years. Kitchen cabinets, dug the foundation to install a membrane with french drain in 2023, the basement was insulated in 2023, rain gutters 2023, roof 2020, back deck, electrical panel 2022. Nice open-style kitchen that offers a patio door with a good size deck just waiting for a BBQ. (id:55272)
Property Details
| MLS® Number | NB105530 |
| Property Type | Single Family |
| EquipmentType | None |
| RentalEquipmentType | None |
Building
| BathroomTotal | 2 |
| BedroomsAboveGround | 2 |
| BedroomsTotal | 2 |
| ConstructedDate | 1967 |
| CoolingType | Heat Pump |
| ExteriorFinish | Brick, Other, Vinyl |
| FlooringType | Ceramic, Other, Wood |
| FoundationType | Block |
| HalfBathTotal | 1 |
| HeatingFuel | Electric |
| HeatingType | Baseboard Heaters, Heat Pump |
| SizeInterior | 1000 Sqft |
| TotalFinishedArea | 1500 Sqft |
| Type | House |
| UtilityWater | Municipal Water |
Parking
| Garage |
Land
| AccessType | Year-round Access |
| Acreage | No |
| Sewer | Municipal Sewage System |
| SizeIrregular | 464 |
| SizeTotal | 464 M2 |
| SizeTotalText | 464 M2 |
Rooms
| Level | Type | Length | Width | Dimensions |
|---|---|---|---|---|
| Second Level | Bedroom | 11'6'' x 15'6'' | ||
| Second Level | Bath (# Pieces 1-6) | 4'10'' x 8'4'' | ||
| Second Level | Bedroom | 15'6'' x 8'10'' | ||
| Main Level | Bath (# Pieces 1-6) | 5'0'' x 7'1'' | ||
| Main Level | Dining Room | 10'0'' x 11'0'' | ||
| Main Level | Living Room | 10'0'' x 11'0'' | ||
| Main Level | Kitchen | 11'8'' x 11'9'' | ||
| Main Level | Foyer | 8'0'' x 5'9'' |
https://www.realtor.ca/real-estate/27384549/544-montgomery-street-dalhousie
Interested?
Contact us for more information
Joe Thibeault
Salesperson
RE/MAX Prestige Realty
205 Roseberry Street
Campbellton, New Brunswick E3N 2H4
205 Roseberry Street
Campbellton, New Brunswick E3N 2H4

























