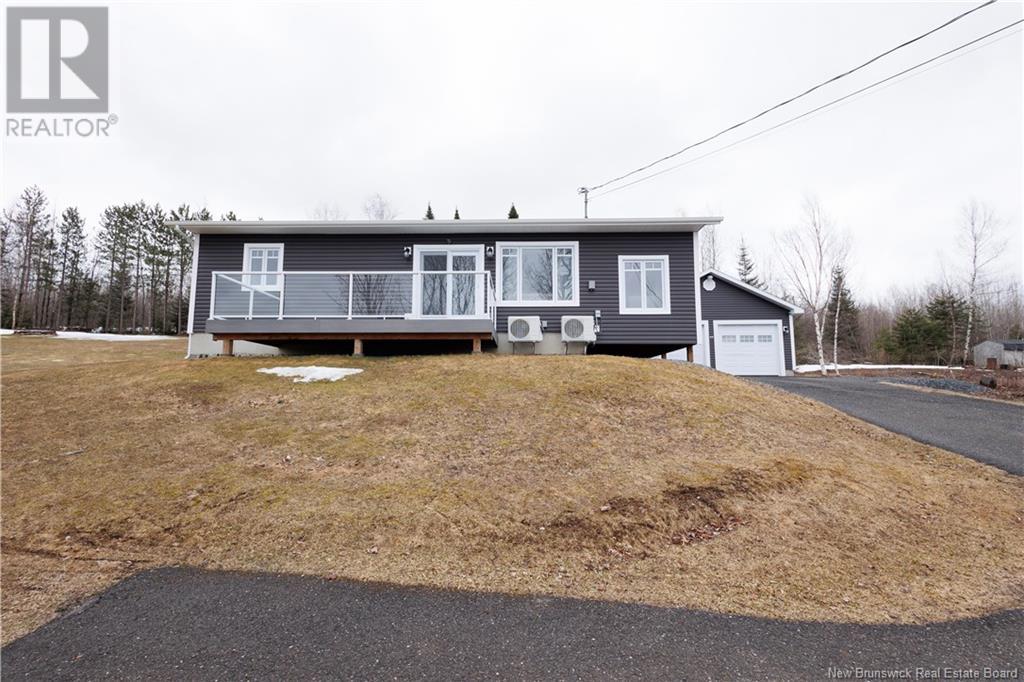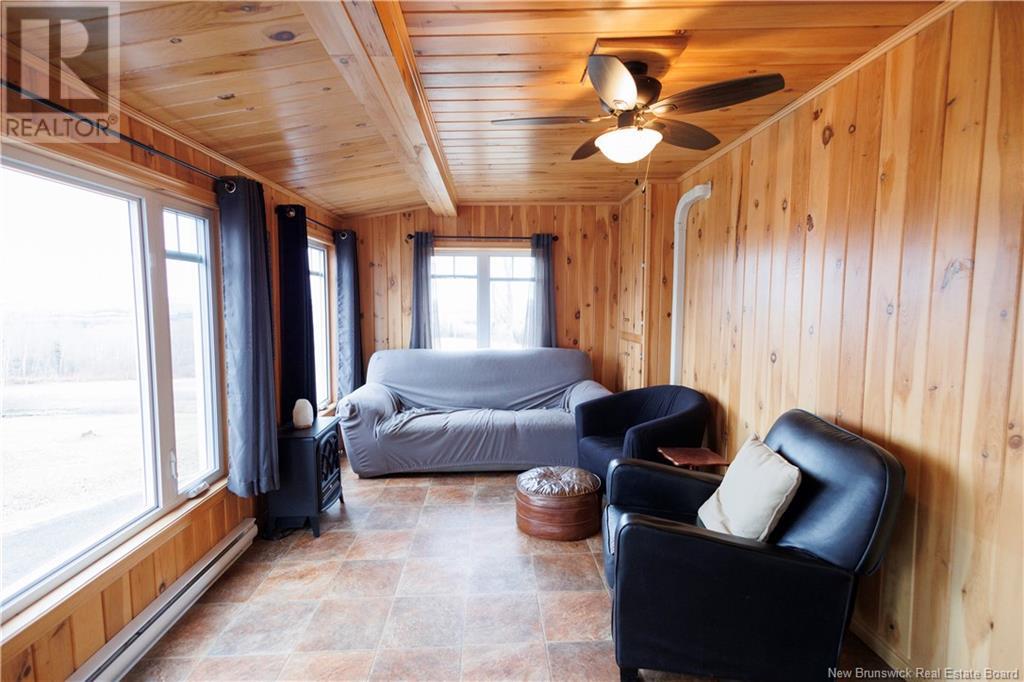54 Oldline Road Carlingford, New Brunswick E7H 3G4
$284,900
This charming property truly has it all every bell and whistle included! Nestled on a beautifully landscaped 1-acre lot, this immaculate bungalow offers incredible views and total privacy. Step inside through a cozy sunroom, the perfect spot to relax and take in the scenery. The main floor boasts an inviting open-concept layout with kitchen, living, and dining areas ideal for both everyday living and entertaining. Youll also find two spacious bedrooms and a full bath on this level. The partially finished basement includes a laundry/utility room, a storage room, an additional bedroom, a living space, and a convenient half bath plenty of room for guests or family. Stay comfortable year-round with a heat pump system. Outside, the 24x24 detached garage is fully finished and heated with both a wood stove and a heat pump great for a workshop or extra hangout space. Enjoy the outdoors from your back deck, complete with a hot tub and a gazebo a true backyard oasis. Major exterior upgrades have been completed, including siding, roofing, windows, decks, and more! This is your opportunity to own a turnkey home with spectacular views and all the extras. Dont miss out! (id:55272)
Property Details
| MLS® Number | NB116497 |
| Property Type | Single Family |
| Features | Balcony/deck/patio |
| Structure | Shed |
Building
| BathroomTotal | 2 |
| BedroomsAboveGround | 2 |
| BedroomsBelowGround | 1 |
| BedroomsTotal | 3 |
| ArchitecturalStyle | Bungalow |
| CoolingType | Heat Pump |
| ExteriorFinish | Vinyl |
| FlooringType | Ceramic, Laminate, Other |
| FoundationType | Concrete |
| HalfBathTotal | 1 |
| HeatingFuel | Electric |
| HeatingType | Heat Pump |
| StoriesTotal | 1 |
| SizeInterior | 1100 Sqft |
| TotalFinishedArea | 2060 Sqft |
| Type | House |
| UtilityWater | Well |
Parking
| Detached Garage | |
| Garage | |
| Heated Garage |
Land
| AccessType | Year-round Access |
| Acreage | No |
| LandscapeFeatures | Landscaped |
| Sewer | Septic System |
| SizeIrregular | 4000 |
| SizeTotal | 4000 M2 |
| SizeTotalText | 4000 M2 |
Rooms
| Level | Type | Length | Width | Dimensions |
|---|---|---|---|---|
| Basement | Storage | 7' x 11' | ||
| Basement | Bedroom | 11' x 11' | ||
| Basement | Bath (# Pieces 1-6) | 4' x 6' | ||
| Basement | Living Room | 11' x 19' | ||
| Basement | Laundry Room | 11' x 14' | ||
| Main Level | Bedroom | 12' x 11' | ||
| Main Level | Bedroom | 12' x 11' | ||
| Main Level | Bath (# Pieces 1-6) | 8' x 4' | ||
| Main Level | Living Room | 20' x 11' | ||
| Main Level | Kitchen | 13' x 11' | ||
| Main Level | Sunroom | 18' x 9' | ||
| Unknown | Other | 6' x 6' |
https://www.realtor.ca/real-estate/28195054/54-oldline-road-carlingford
Interested?
Contact us for more information
Vicky Laforge
Salesperson
287 B Boulevard Broadway
Grand Falls, New Brunswick E3Z 2K1
Marc Cyr
Salesperson
287 B Boulevard Broadway
Grand Falls, New Brunswick E3Z 2K1














































