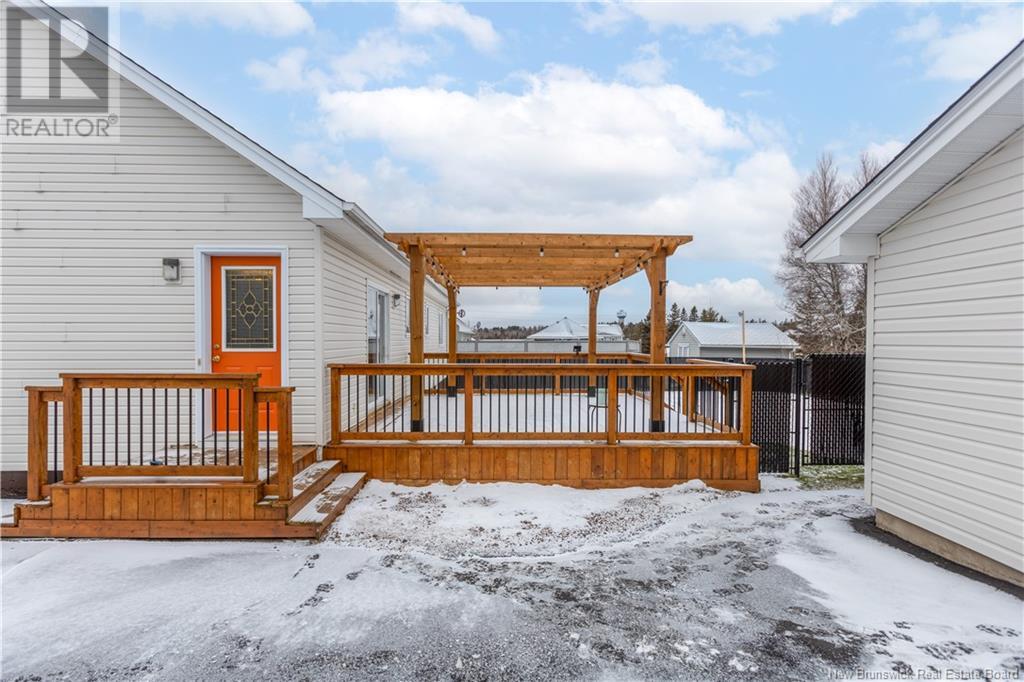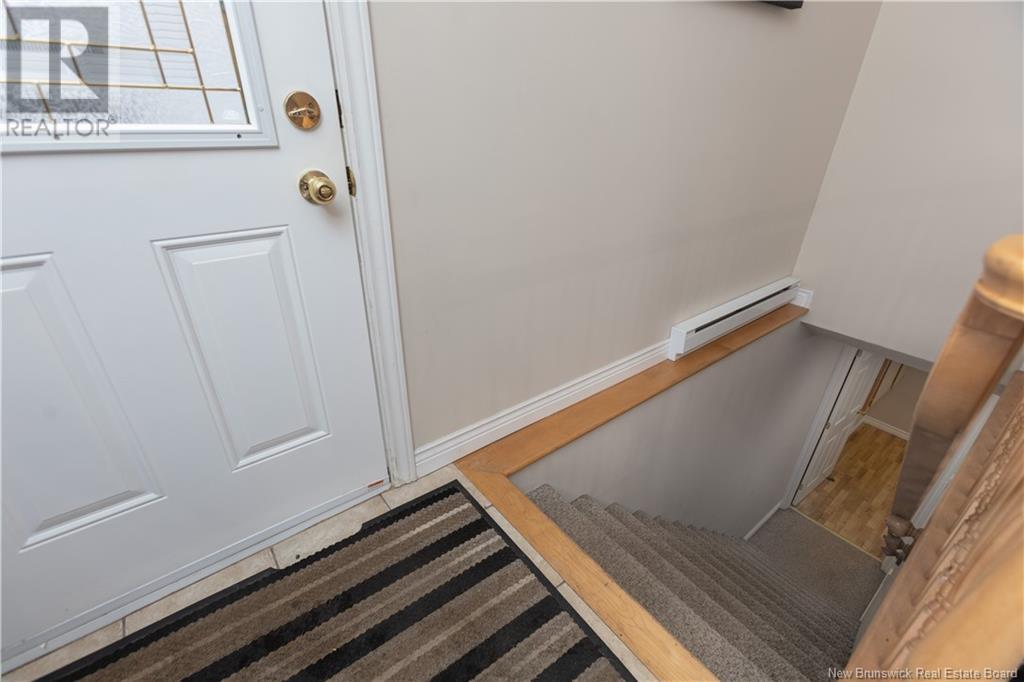54 Nicolas Street Dieppe, New Brunswick E1A 8L7
$474,900
Welcome to Dieppe! This highly sought-after area offers peace, privacy, and a great community. This spacious 3-bedroom, 2-bathroom home features an open-concept kitchen and living room, ideal for family gatherings and entertaining. The fully finished basement provides additional living space, while the large fenced in backyard with a new deck is perfect for enjoying the outdoors. Cozy up on chilly nights with the warmth of the wood stove. Plus, theres a large garage for all your storage needs. A perfect blend of comfort and convenience! (id:55272)
Property Details
| MLS® Number | NB111111 |
| Property Type | Single Family |
| Features | Balcony/deck/patio |
Building
| BathroomTotal | 2 |
| BedroomsAboveGround | 3 |
| BedroomsTotal | 3 |
| BasementDevelopment | Finished |
| BasementType | Full (finished) |
| ConstructedDate | 2004 |
| CoolingType | Heat Pump |
| ExteriorFinish | Vinyl |
| FlooringType | Carpeted, Laminate, Stone, Hardwood |
| FoundationType | Concrete |
| HeatingFuel | Electric, Wood |
| HeatingType | Baseboard Heaters, Heat Pump, Stove |
| SizeInterior | 1092 Sqft |
| TotalFinishedArea | 1556 Sqft |
| Type | House |
| UtilityWater | Municipal Water |
Parking
| Detached Garage | |
| Garage |
Land
| AccessType | Year-round Access |
| Acreage | No |
| LandscapeFeatures | Landscaped |
| Sewer | Municipal Sewage System |
| SizeIrregular | 0.2 |
| SizeTotal | 0.2 Ac |
| SizeTotalText | 0.2 Ac |
Rooms
| Level | Type | Length | Width | Dimensions |
|---|---|---|---|---|
| Basement | Other | 4'2'' x 14'2'' | ||
| Basement | Storage | 11'6'' x 20'0'' | ||
| Basement | Family Room | 17'0'' x 11'6'' | ||
| Basement | Recreation Room | 22'6'' x 19'2'' | ||
| Basement | 4pc Bathroom | 8'0'' x 5'0'' | ||
| Main Level | Bedroom | 8'8'' x 10'8'' | ||
| Main Level | Bedroom | 8'8'' x 9'7'' | ||
| Main Level | Bedroom | 12'3'' x 10'7'' | ||
| Main Level | 4pc Bathroom | 12'3'' x 8'6'' | ||
| Main Level | Living Room | 17'3'' x 12'3'' | ||
| Main Level | Kitchen/dining Room | 20'7'' x 12'3'' |
https://www.realtor.ca/real-estate/27798742/54-nicolas-street-dieppe
Interested?
Contact us for more information
Anne Boudreau
Salesperson
260 Champlain St
Dieppe, New Brunswick E1A 1P3


































