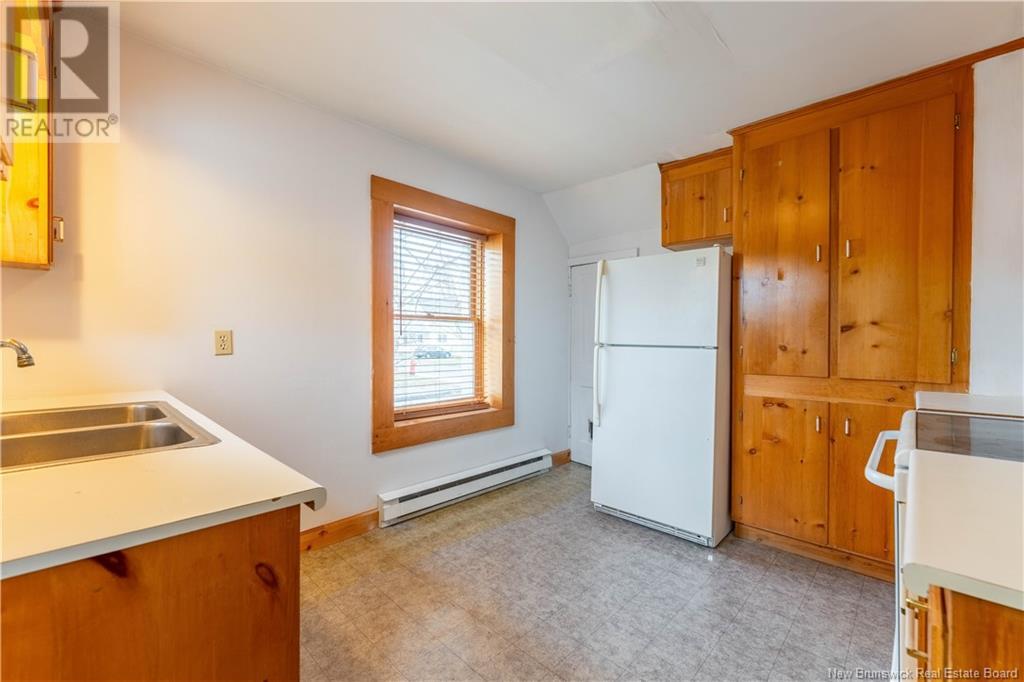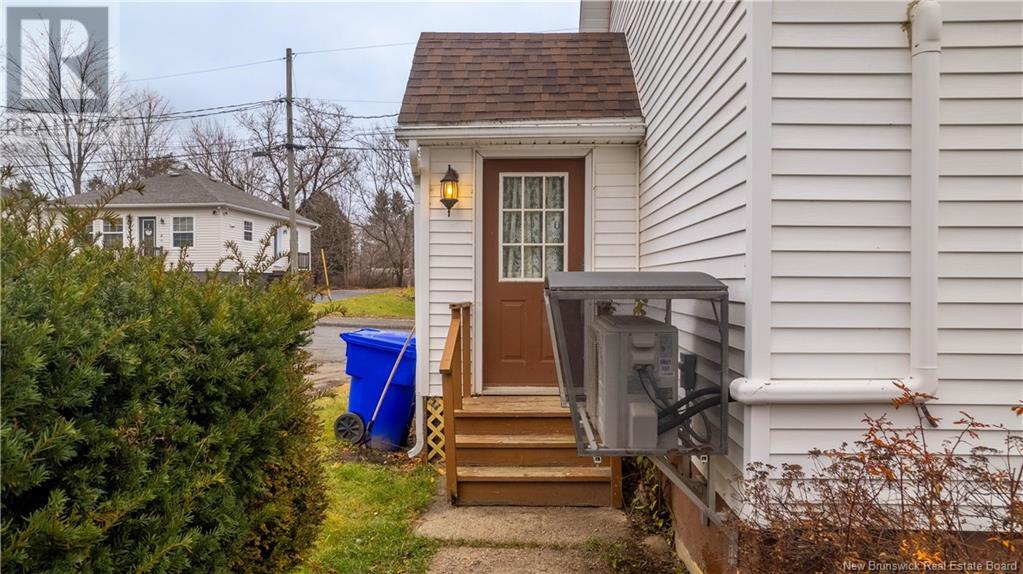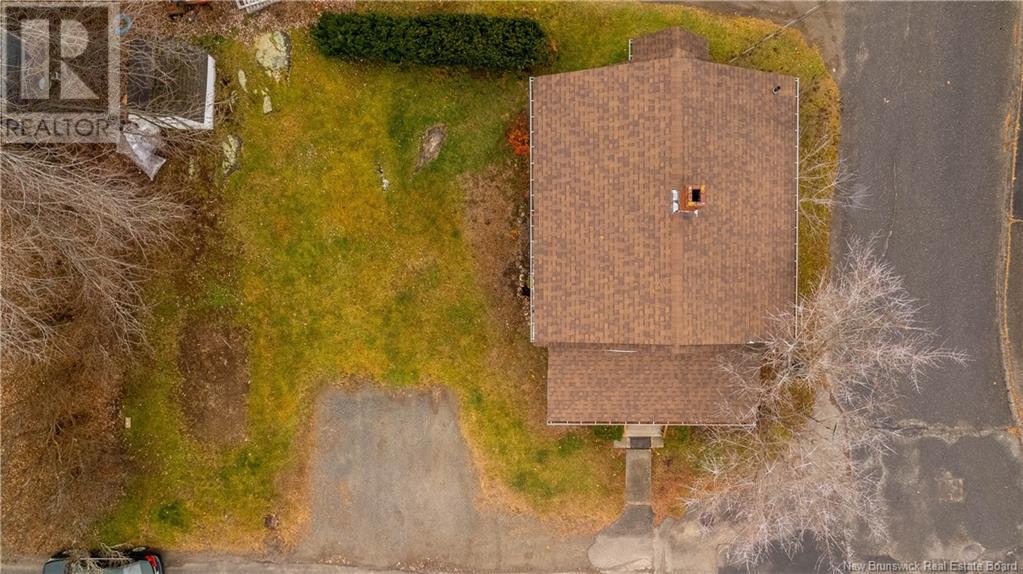54 Main Street St. Stephen, New Brunswick E3L 1Z6
$209,000
Discover timeless charm in this delightful two bedroom, one bathroom home located at 54 Main Street. Ideally situated close to schools and downtown amenities, this property offers the perfect balance of comfort and accessibility. Step inside to find hardwood floors throughout the main level, complemented by woodwork and stained glass accents that add a touch of historic elegance. The main floor features a bright and spacious front porch entry, leading into the living room, a formal dining room perfect for entertaining, a functional kitchen with its own exterior door, and a convenient laundry room. Upstairs, youll find two generous bedrooms and a full bathroom. With a little creativity, the second floor could be reimagined to include a third bedroom, adding even more versatility to this home. Perfectly move in ready! Dont miss your chance to make it your own schedule a showing today! (id:55272)
Property Details
| MLS® Number | NB109699 |
| Property Type | Single Family |
Building
| BathroomTotal | 1 |
| BedroomsAboveGround | 2 |
| BedroomsTotal | 2 |
| ArchitecturalStyle | 2 Level |
| CoolingType | Heat Pump |
| ExteriorFinish | Vinyl |
| FlooringType | Laminate, Hardwood |
| FoundationType | Concrete |
| HeatingFuel | Electric |
| HeatingType | Heat Pump |
| SizeInterior | 996 Sqft |
| TotalFinishedArea | 996 Sqft |
| Type | House |
| UtilityWater | Municipal Water |
Land
| AccessType | Year-round Access |
| Acreage | No |
| Sewer | Municipal Sewage System |
| SizeIrregular | 0.09 |
| SizeTotal | 0.09 Ac |
| SizeTotalText | 0.09 Ac |
Rooms
| Level | Type | Length | Width | Dimensions |
|---|---|---|---|---|
| Second Level | 3pc Bathroom | 9'3'' x 7'1'' | ||
| Second Level | Bedroom | 10'4'' x 10'8'' | ||
| Second Level | Bedroom | 16'8'' x 11'7'' | ||
| Main Level | Laundry Room | 6'5'' x 5'4'' | ||
| Main Level | Kitchen | 10'0'' x 11'6'' | ||
| Main Level | Dining Room | 11'4'' x 9'8'' | ||
| Main Level | Living Room | 19'10'' x 9'11'' |
https://www.realtor.ca/real-estate/27691055/54-main-street-st-stephen
Interested?
Contact us for more information
Aimee Beausoleil
Salesperson
Saint John, New Brunswick E2B 2M5















































