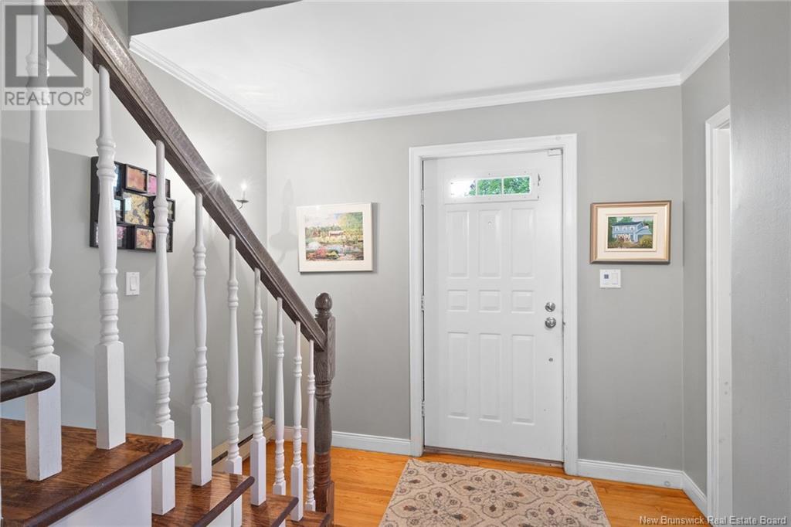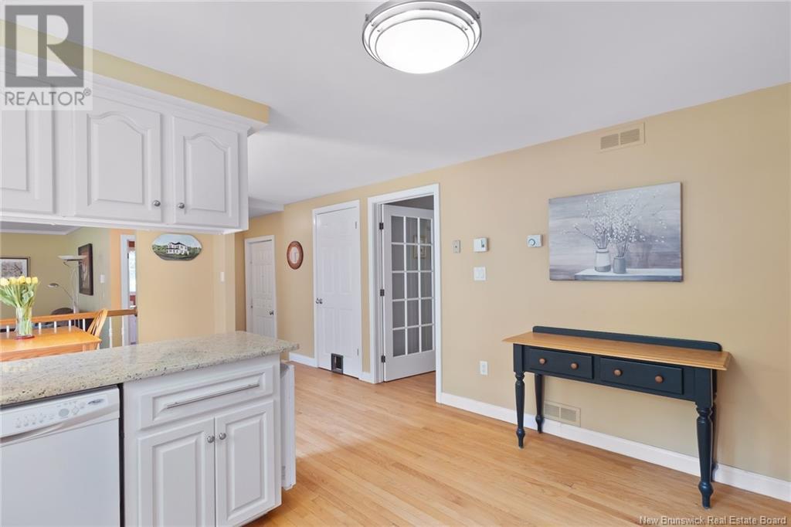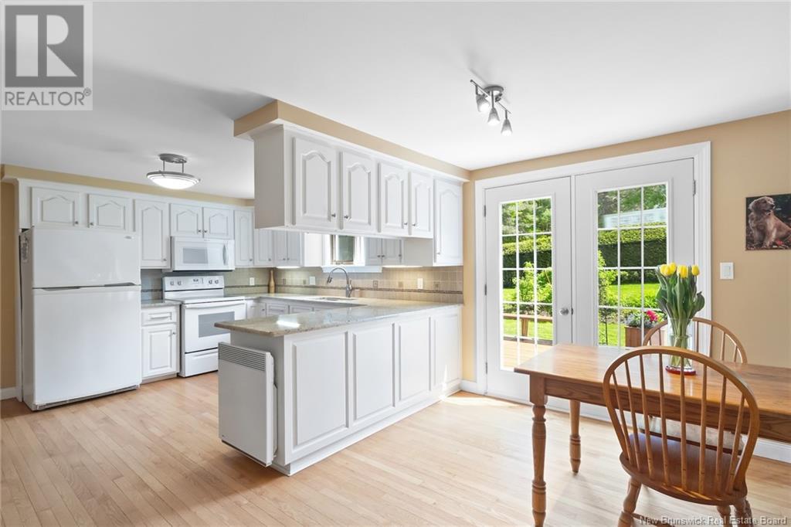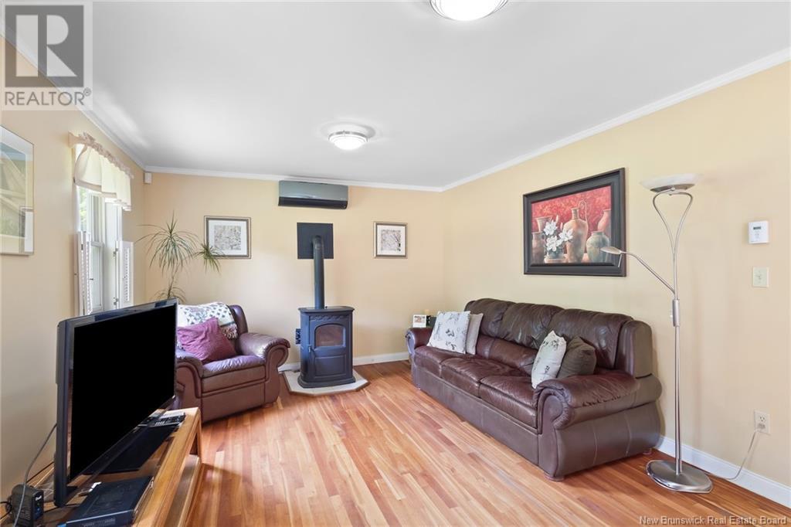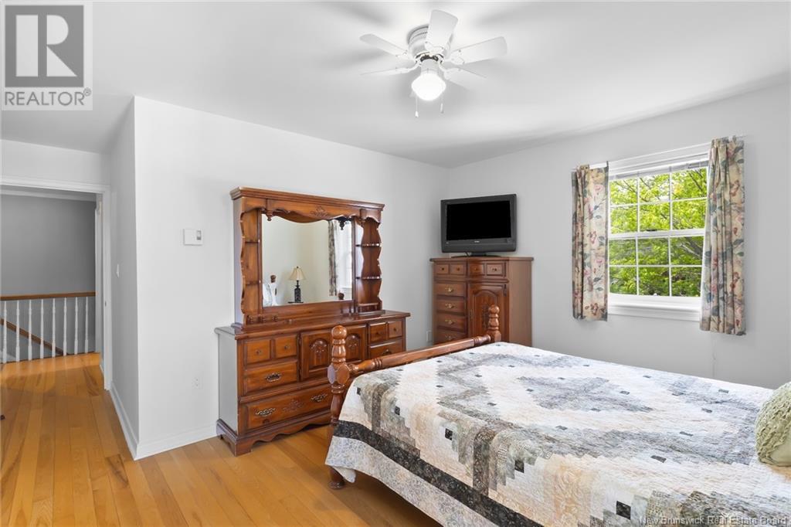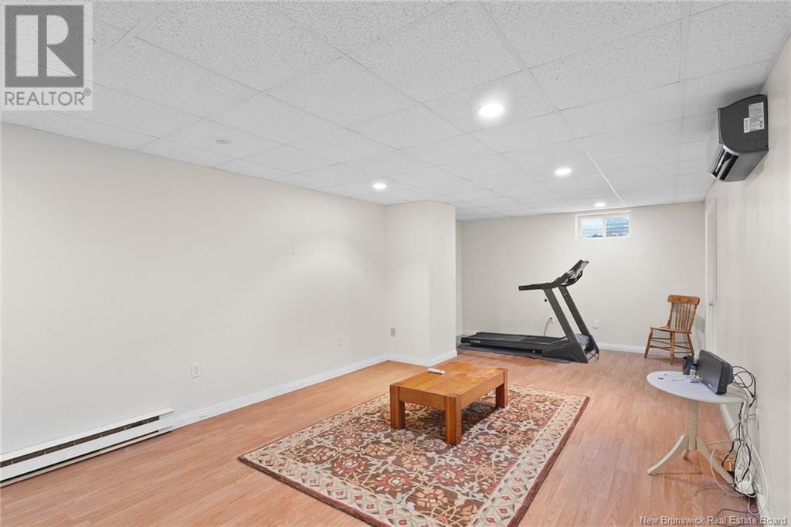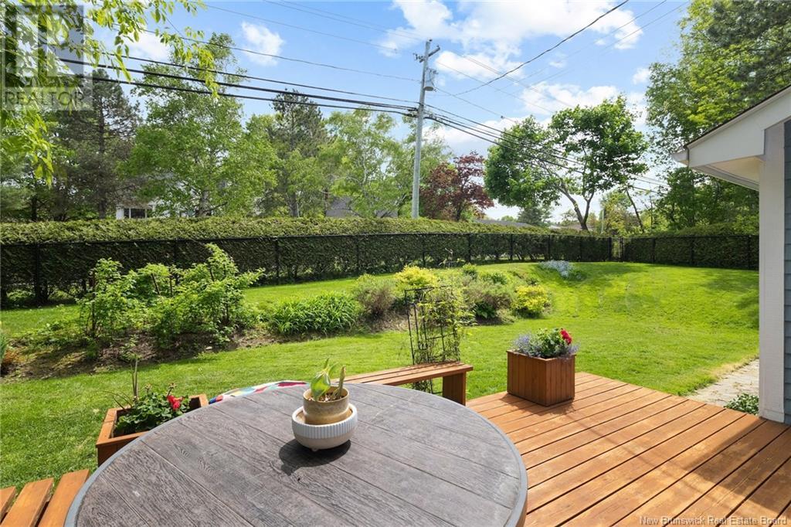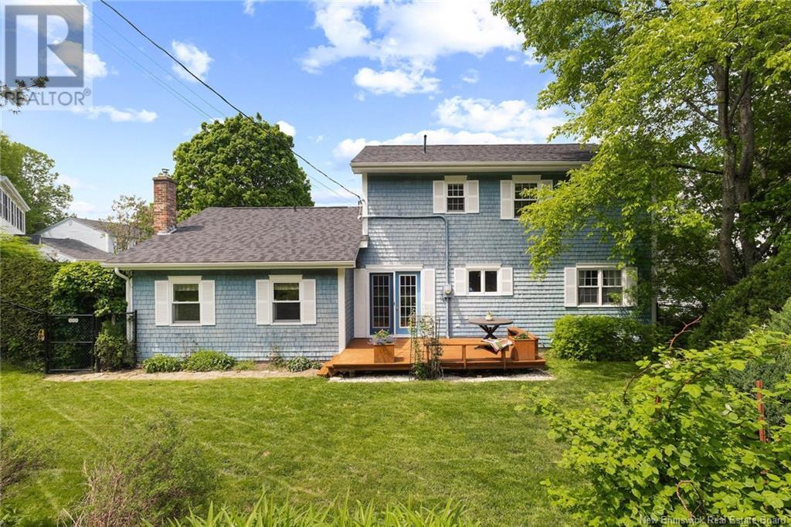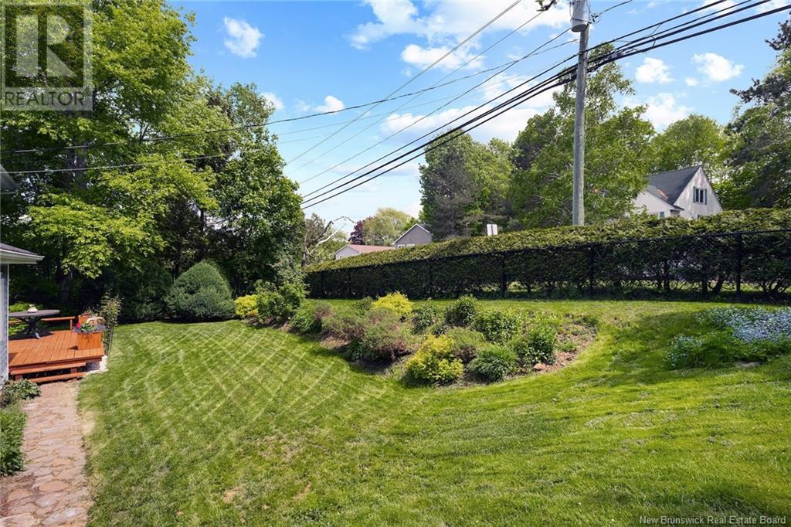54 Castleton Court Fredericton, New Brunswick E3B 6H3
$499,900
Feeling blue never looked so good. This charming and well maintained home on a court offers efficient, comfortable living with plenty of space. Upstairs, the second floor features a large primary bedroom complete with a spacious ensuite bathroom with double sinks. Two additional generously sized bedrooms and a beautifully updated full bathroom complete this private retreat. On the main floor, youll find a den, a large bright kitchen, a half bathroom, and doors leading to a private fenced backyard with a deckperfect for relaxing or entertaining. The living room completes this level and offers even more space to adjust to your needs. The basement includes a spacious rec room and plenty of storage space, adding versatile living options. Freshly painted with updated bathrooms and more, the home is move-in ready. Enjoy year-round comfort with three mini-split heat pumps and the cozy ambience of a pellet stove. The oversized attached garage offers ample room for vehicles and storage. A full list of updates and upgrades are available. Located just steps from Odell Park, downtown shops, restaurants, amenities, and an easy commute to uptown Fredericton, this home combines convenience with comfort. Schedule your showing today and discover why feeling blue is the best feeling yet! (id:55272)
Property Details
| MLS® Number | NB119812 |
| Property Type | Single Family |
| Features | Cul-de-sac, Balcony/deck/patio |
Building
| BathroomTotal | 3 |
| BedroomsAboveGround | 3 |
| BedroomsTotal | 3 |
| ArchitecturalStyle | 2 Level |
| BasementDevelopment | Partially Finished |
| BasementType | Full (partially Finished) |
| ConstructedDate | 1987 |
| CoolingType | Heat Pump |
| ExteriorFinish | Wood Shingles, Wood |
| FlooringType | Laminate, Tile, Hardwood |
| FoundationType | Concrete |
| HalfBathTotal | 1 |
| HeatingFuel | Electric, Pellet |
| HeatingType | Baseboard Heaters, Heat Pump, Stove |
| SizeInterior | 1885 Sqft |
| TotalFinishedArea | 1885 Sqft |
| Type | House |
| UtilityWater | Municipal Water |
Parking
| Attached Garage | |
| Garage |
Land
| AccessType | Year-round Access |
| Acreage | No |
| LandscapeFeatures | Landscaped |
| Sewer | Municipal Sewage System |
| SizeIrregular | 827 |
| SizeTotal | 827 M2 |
| SizeTotalText | 827 M2 |
| ZoningDescription | R2 |
Rooms
| Level | Type | Length | Width | Dimensions |
|---|---|---|---|---|
| Second Level | Bath (# Pieces 1-6) | 4'1'' x 8'1'' | ||
| Second Level | Ensuite | 7'3'' x 8'10'' | ||
| Second Level | Bedroom | 13'3'' x 10'0'' | ||
| Second Level | Bedroom | 11'6'' x 13'6'' | ||
| Second Level | Primary Bedroom | 15'8'' x 12'2'' | ||
| Basement | Utility Room | 28'0'' x 12'1'' | ||
| Basement | Recreation Room | 18'0'' x 12'1'' | ||
| Main Level | Foyer | 9'2'' x 13'6'' | ||
| Main Level | Bath (# Pieces 1-6) | 4'5'' x 5'7'' | ||
| Main Level | Family Room | 18'0'' x 12'0'' | ||
| Main Level | Kitchen | 13'3'' x 26'6'' | ||
| Main Level | Dining Room | 10'8'' x 13'3'' |
https://www.realtor.ca/real-estate/28419508/54-castleton-court-fredericton
Interested?
Contact us for more information
Mary-Ellen Landry
Salesperson
90 Woodside Lane, Unit 101
Fredericton, New Brunswick E3C 2R9









