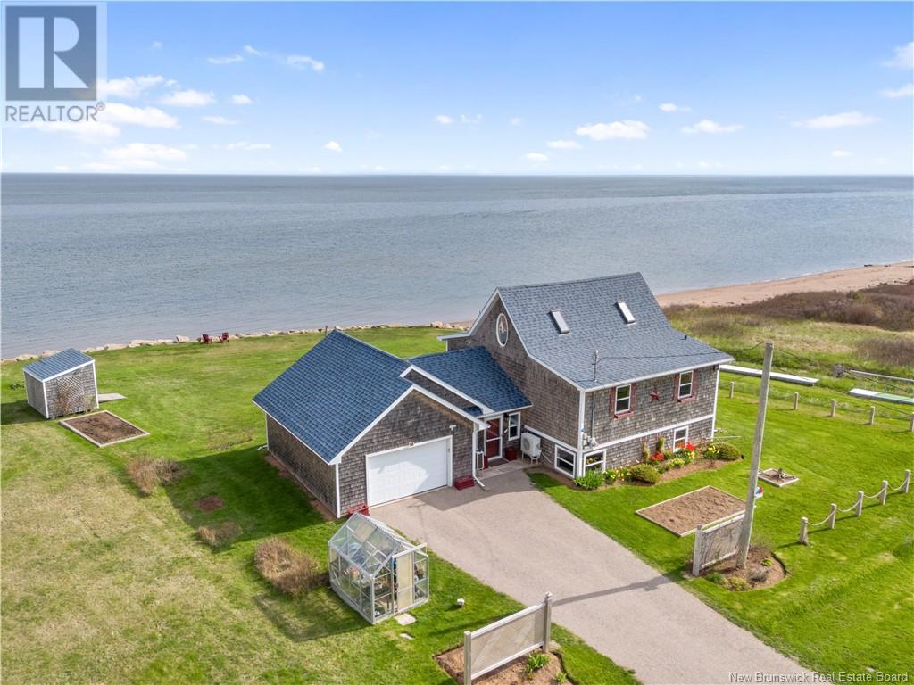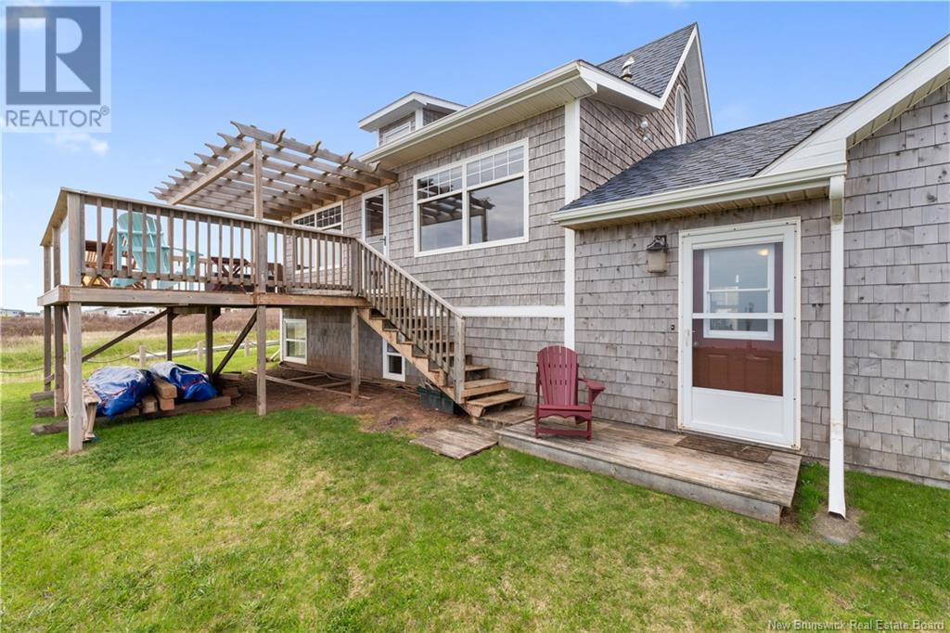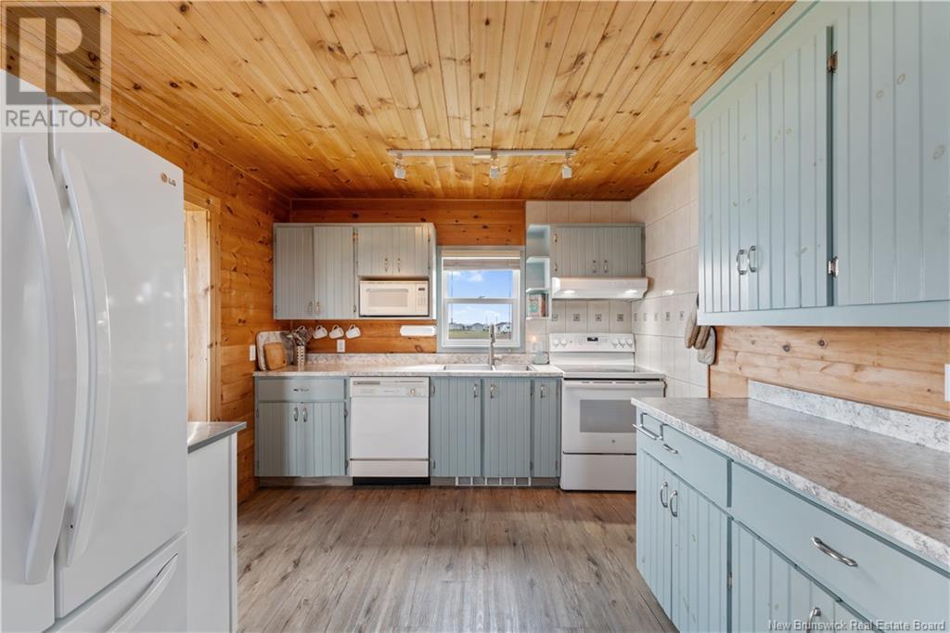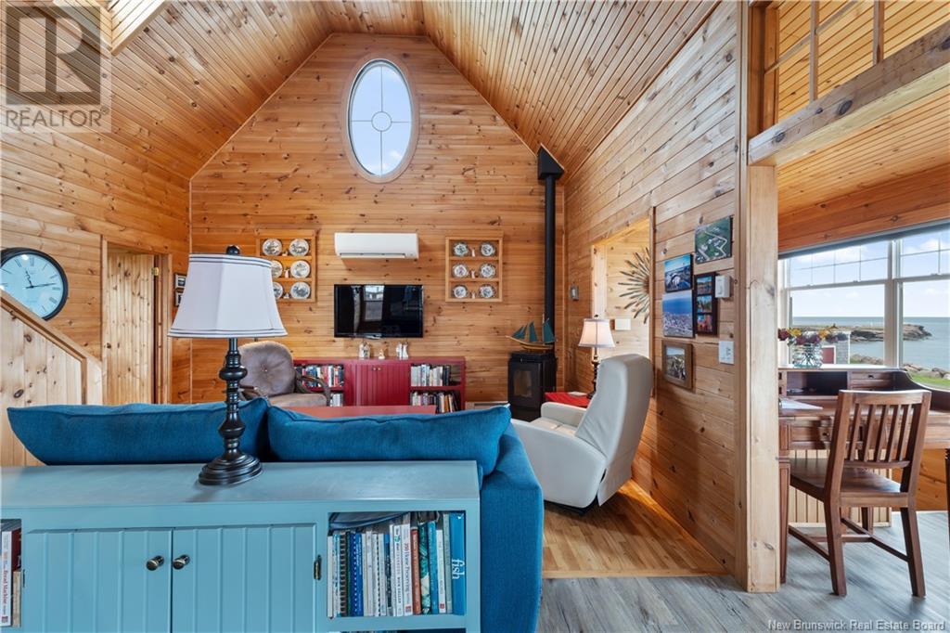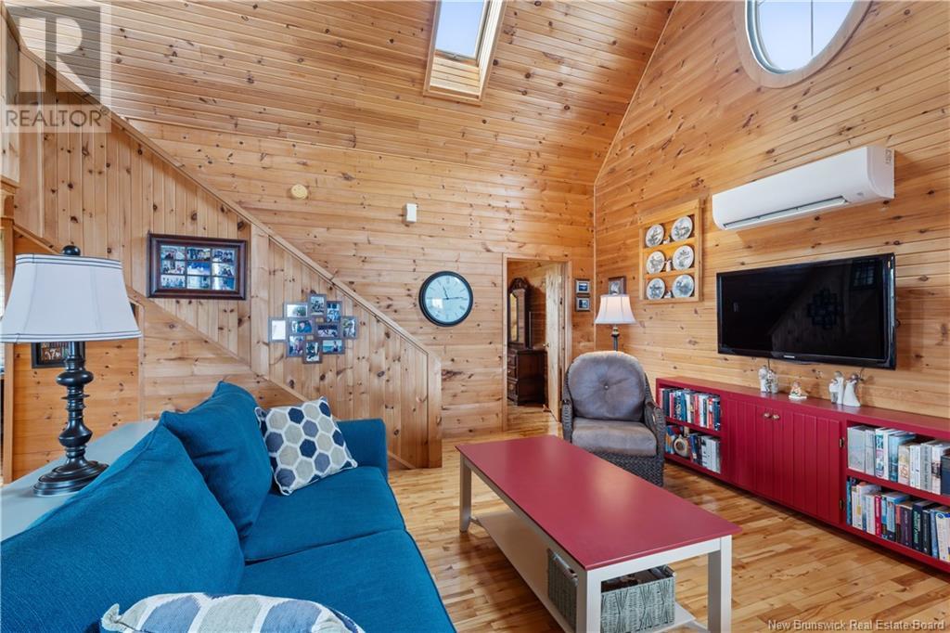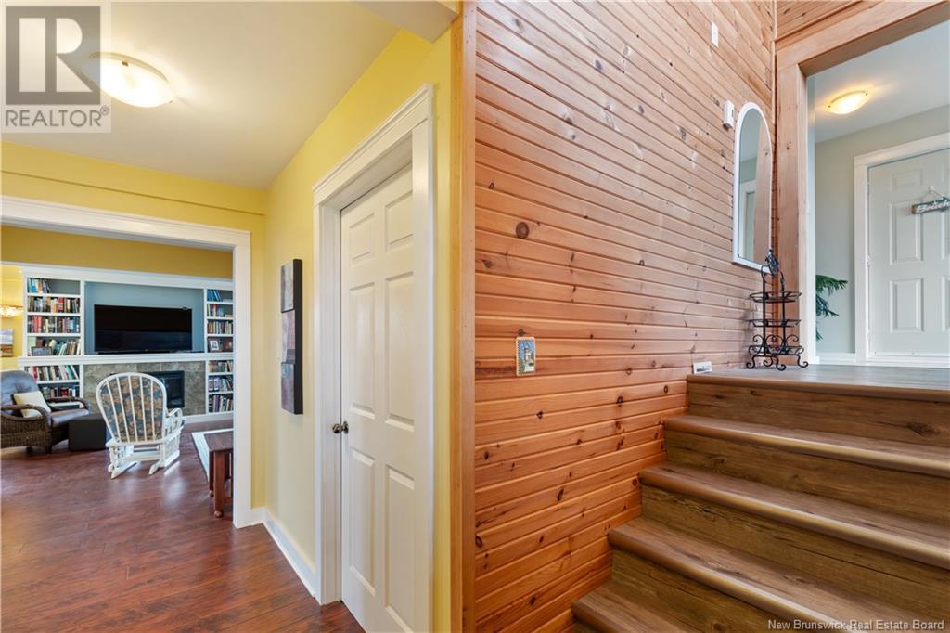54 Alphee Cap-Pelé, New Brunswick E4N 1G9
$599,900
WATERFRONT / PRIME LOCATION / 3 Non-Conforming bedrooms + 1 Bedroom / Welcome/Bienvenue to 54 Alphee, Cap-Pelé Your Coastal Oasis Awaits! This beachy retreat is truly a rare find! Nestled just steps from the shoreline, this charming home offers breathtaking ocean views, private deeded beach access, and front-row seats to stunning sunrises and sunsets. Whether you're looking for a year-round residence or a serene getaway, this property delivers the perfect blend of COASTAL CHARM. Step inside to an open and airy main floor featuring a bright kitchen and dining area with large windows overlooking the coast. The living room boasts a cathedral ceiling. Youll also find two non-conforming bedrooms and a 4-piece bathroom on this level. Step out from the dining area onto your private balcony with panoramic water views ideal for unwinding and enjoying the sea breeze. Upstairs, the loft area provides a versatile open space perfect for a home office or additional non-conforming bedroom. The lower level offers a cozy second living room, a comfortable bedroom, and a 3-piece bathroom with laundry. This property also features a 24 x 26 ATTACHED GARAGE, two MINI-SPLIT HEAT PUMPS, and a prime location just 15 minutes from Shediac and 25 minutes from Moncton. Close to restaurants, shops, and local attractions, yet tucked away in a peaceful settingthis is coastal living at its best. Don't miss the opportunity to own a piece of paradise - Call your REALTOR® to book a private showing! (id:55272)
Property Details
| MLS® Number | NB118782 |
| Property Type | Single Family |
| Features | Beach |
| WaterFrontType | Waterfront |
Building
| BathroomTotal | 2 |
| BedroomsBelowGround | 1 |
| BedroomsTotal | 1 |
| ArchitecturalStyle | Split Level Entry |
| CoolingType | Heat Pump |
| ExteriorFinish | Cedar Shingles |
| FoundationType | Concrete |
| HeatingFuel | Electric |
| HeatingType | Heat Pump |
| SizeInterior | 1173 Sqft |
| TotalFinishedArea | 1919 Sqft |
| Type | House |
| UtilityWater | Well |
Parking
| Garage |
Land
| AccessType | Year-round Access |
| Acreage | No |
| LandscapeFeatures | Landscaped |
| Sewer | Septic System |
| SizeIrregular | 1800 |
| SizeTotal | 1800 M2 |
| SizeTotalText | 1800 M2 |
Rooms
| Level | Type | Length | Width | Dimensions |
|---|---|---|---|---|
| Second Level | Loft | 10'0'' x 16'0'' | ||
| Basement | Living Room | 12'3'' x 15'7'' | ||
| Basement | 3pc Bathroom | 11'9'' x 8'7'' | ||
| Basement | Bedroom | 12'6'' x 10'5'' | ||
| Main Level | Living Room | 15'7'' x 12'3'' | ||
| Main Level | 4pc Bathroom | 9'5'' x 4'11'' | ||
| Main Level | Bedroom | 10'1'' x 9'5'' | ||
| Main Level | Bedroom | 9'5'' x 11'5'' | ||
| Main Level | Dining Room | 17'11'' x 7'10'' | ||
| Main Level | Kitchen | 10'3'' x 14'0'' |
https://www.realtor.ca/real-estate/28344566/54-alphee-cap-pelé
Interested?
Contact us for more information
Felix Leblanc
Salesperson
37 Archibald Street
Moncton, New Brunswick E1C 5H8


