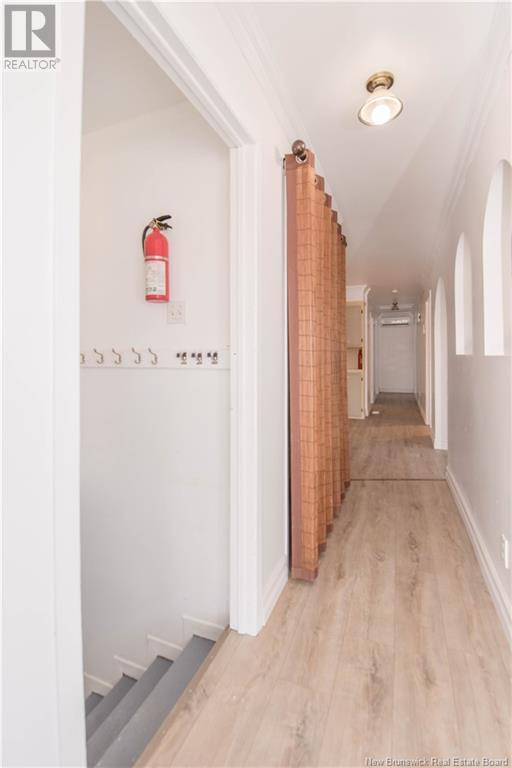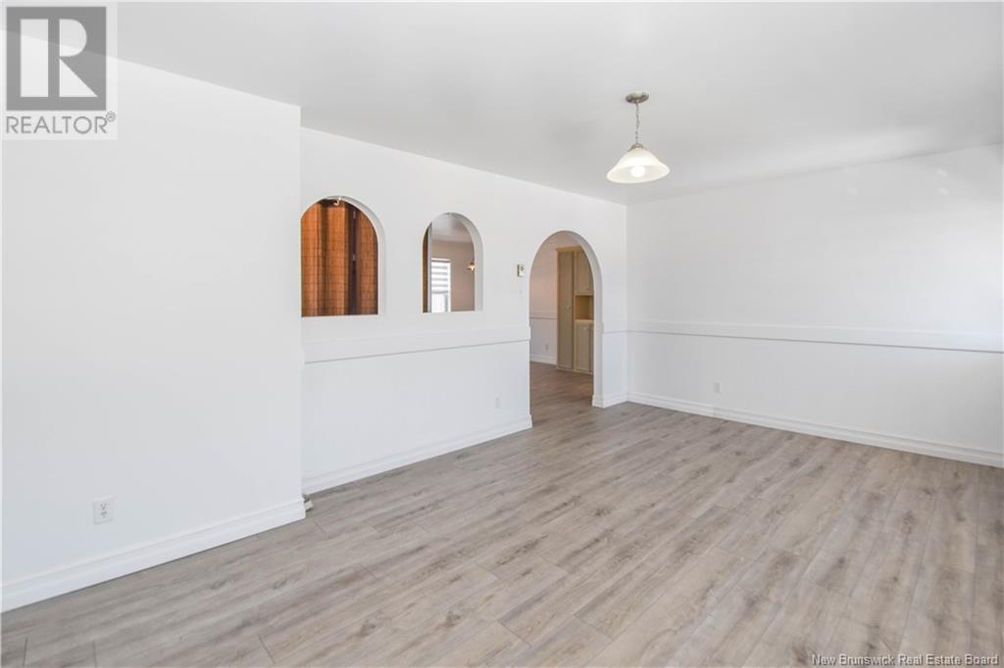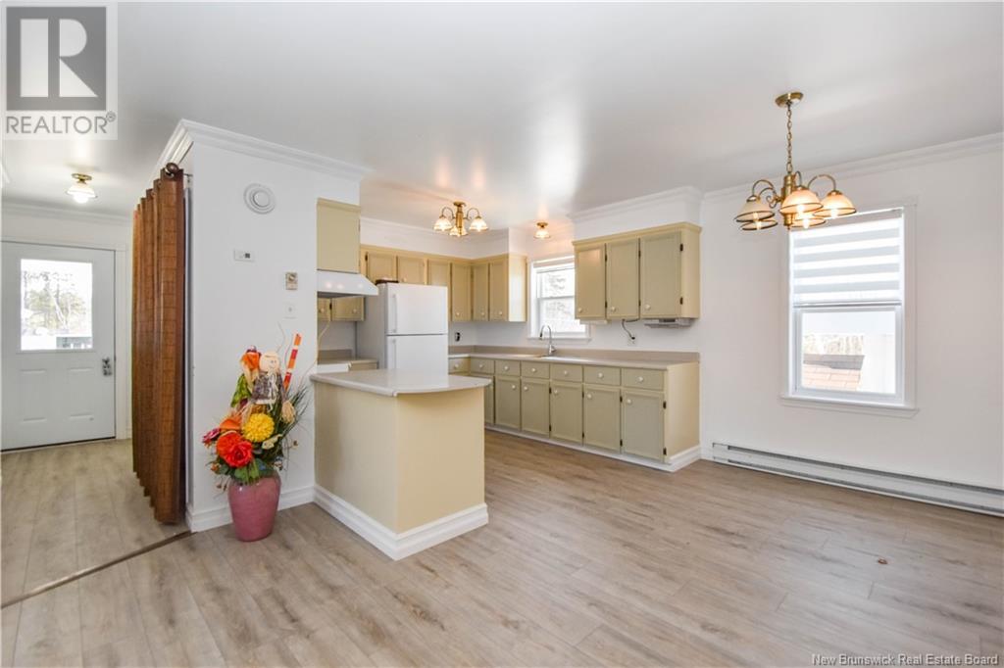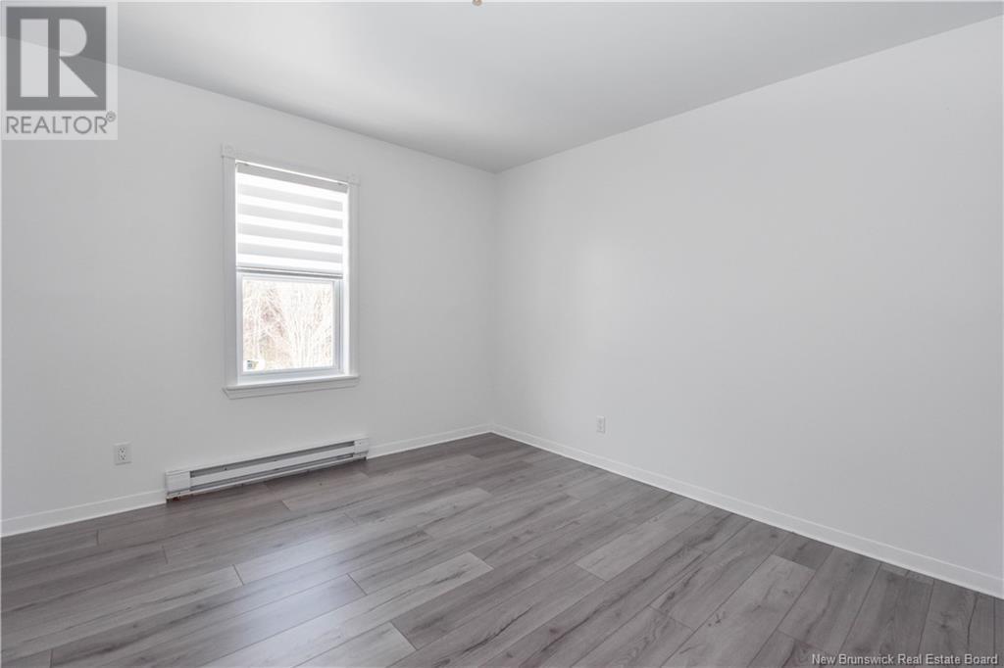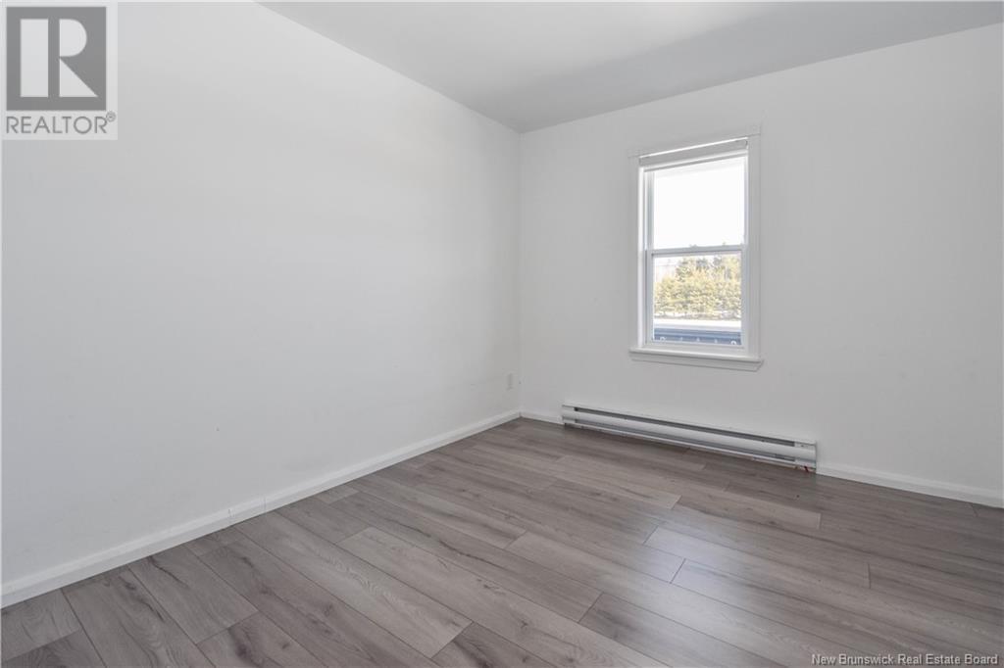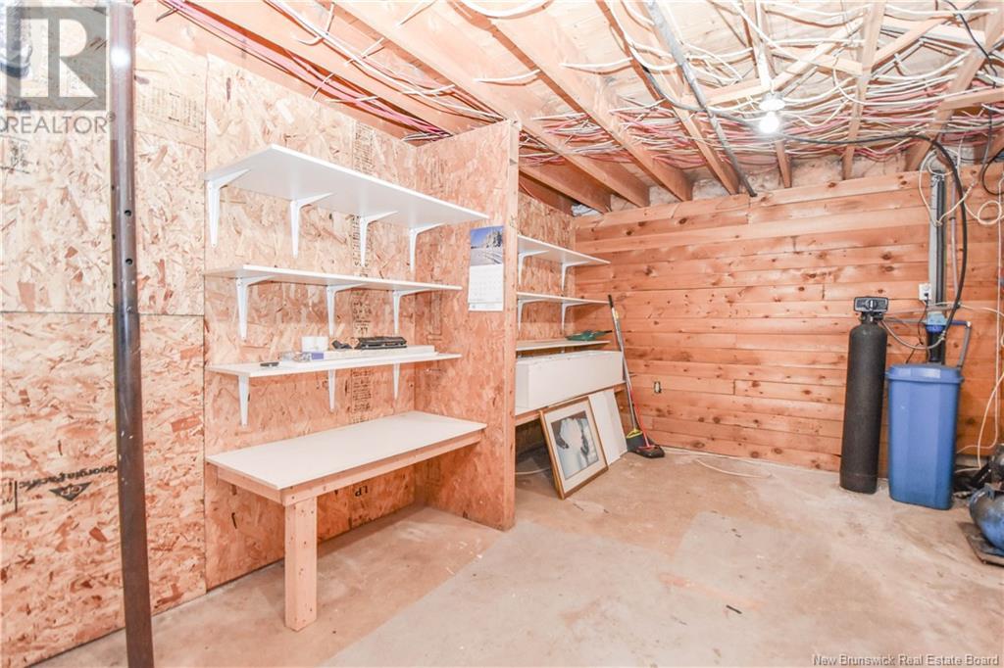5332 160 Route Pont-Landry, New Brunswick E1X 2S4
$249,000
Spacious 5-bedroom home, perfect for a large family! Located just minutes from the town of Tracadie and close to an elementary school, it offers an ideal living environment. This cozy home features three spacious and comfortable bedrooms on the first floor, a bathroom, a living room, and a functional kitchen. The basement offers a living area, storage space, and two bedrooms. In addition, the wood-burning fireplace in the basement creates a welcoming atmosphere. Don't miss this opportunity to acquire this property, strategically located outside the city limits to maximize tranquility, yet close to services to meet your needs. (id:55272)
Property Details
| MLS® Number | NB114105 |
| Property Type | Single Family |
| EquipmentType | Water Heater |
| RentalEquipmentType | Water Heater |
Building
| BathroomTotal | 1 |
| BedroomsAboveGround | 3 |
| BedroomsBelowGround | 2 |
| BedroomsTotal | 5 |
| ArchitecturalStyle | Bungalow |
| ConstructedDate | 1989 |
| CoolingType | Heat Pump |
| ExteriorFinish | Wood Shingles, Vinyl |
| HeatingFuel | Electric, Wood |
| HeatingType | Heat Pump, Stove |
| StoriesTotal | 1 |
| SizeInterior | 1161 Sqft |
| TotalFinishedArea | 1161 Sqft |
| Type | House |
| UtilityWater | Well |
Land
| AccessType | Year-round Access |
| Acreage | Yes |
| Sewer | Septic System |
| SizeIrregular | 1.03 |
| SizeTotal | 1.03 Ac |
| SizeTotalText | 1.03 Ac |
Rooms
| Level | Type | Length | Width | Dimensions |
|---|---|---|---|---|
| Basement | Family Room | 20'2'' x 13'3'' | ||
| Basement | Storage | 11'10'' x 9'7'' | ||
| Basement | Bedroom | 10'0'' x 10'5'' | ||
| Basement | Bedroom | 9'11'' x 10'5'' | ||
| Basement | Office | 8'0'' x 10'1'' | ||
| Main Level | Bedroom | 11'4'' x 9'7'' | ||
| Main Level | Bedroom | 10'11'' x 11'5'' | ||
| Main Level | Bath (# Pieces 1-6) | 8'4'' x 11'5'' | ||
| Main Level | Bedroom | 12'11'' x 11'5'' | ||
| Main Level | Kitchen | 18'1'' x 9'11'' | ||
| Main Level | Sitting Room | 17'5'' x 11'5'' |
https://www.realtor.ca/real-estate/28025389/5332-160-route-pont-landry
Interested?
Contact us for more information
Janelle Comeau
Salesperson
1370 Johnson Ave
Bathurst, New Brunswick E2A 3T7









