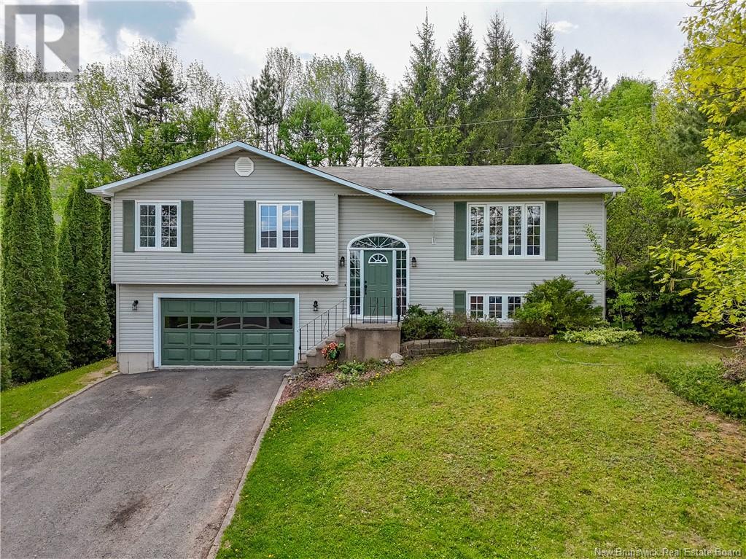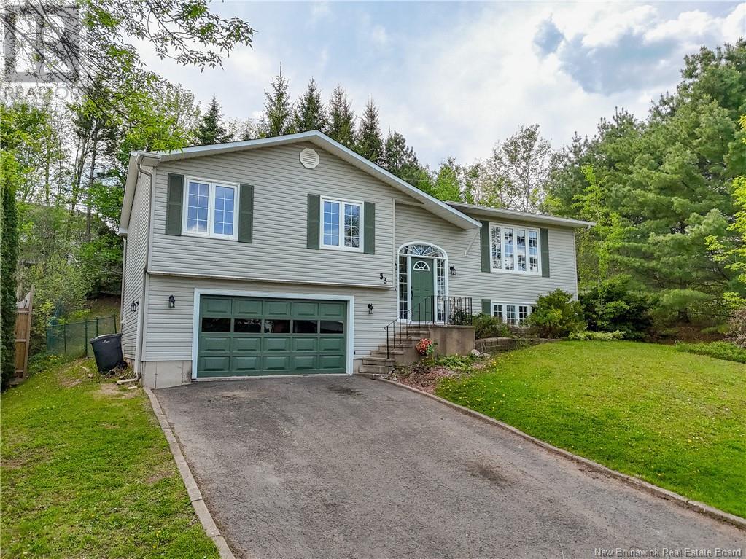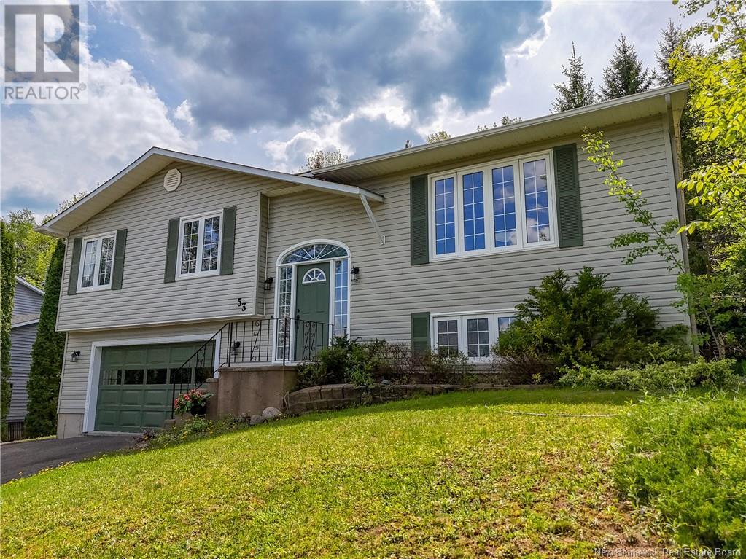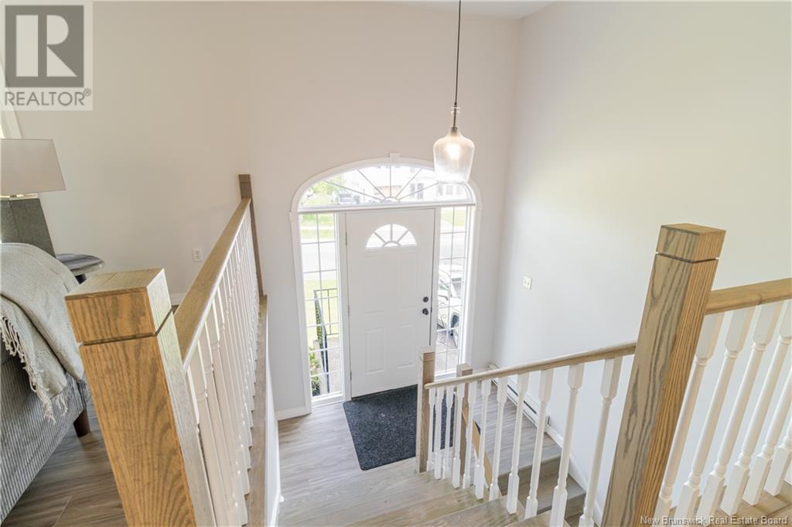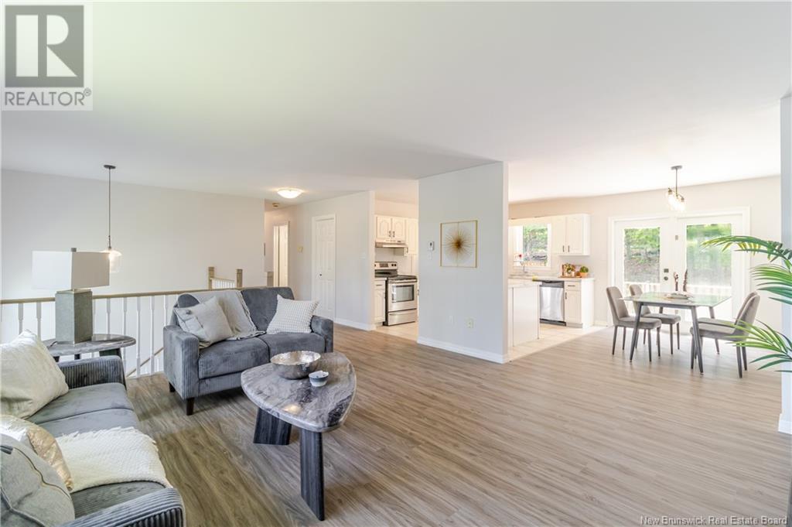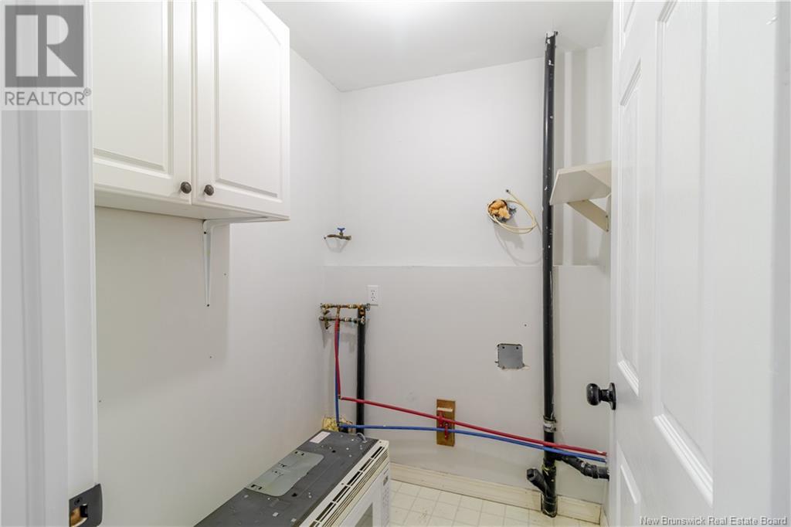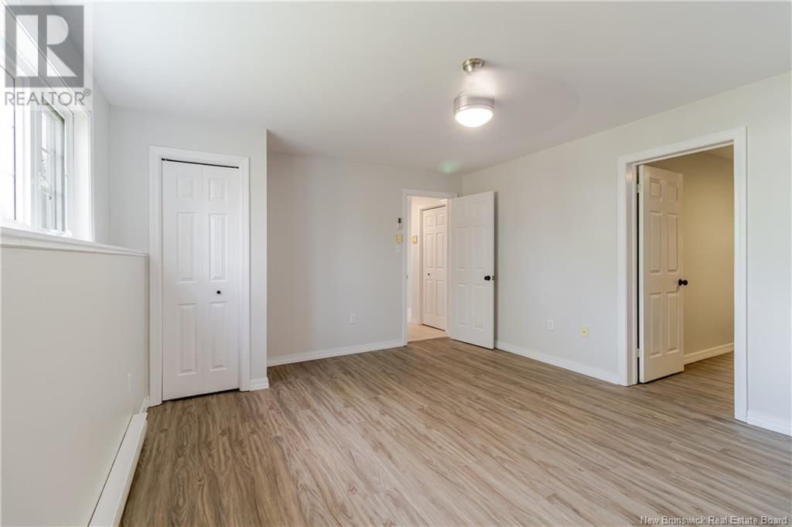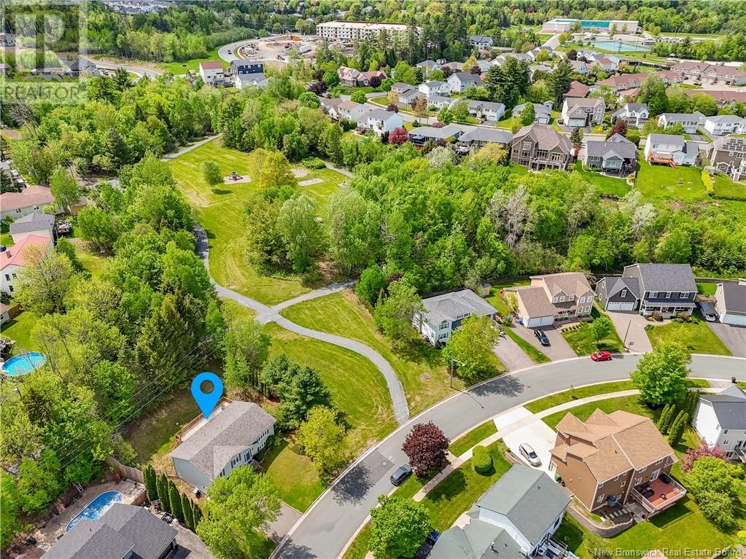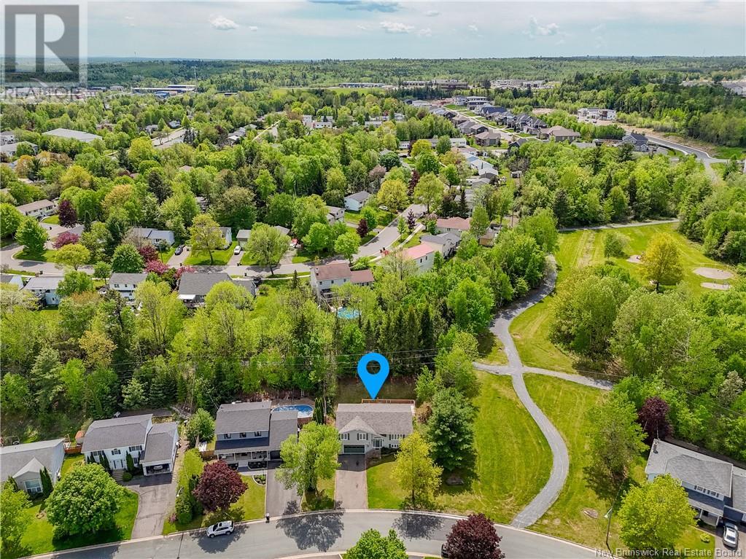53 Stoneybrook Crescent Fredericton, New Brunswick E3B 6Y5
$509,900
Welcome to this beautifully updated split-entry gem located in the highly desirable Southwood Park neighborhood - a perfect blend of comfort, style, and income potential! Step inside to a bright and spacious open-concept main floor featuring a modernized kitchen with new countertops, a bonus walk-in pantry, and seamless flow into the dining and living areas, ideal for both everyday living and entertaining. The upper level offers three generous bedrooms, an updated bathroom, and brand-new flooring throughout, adding a fresh, contemporary feel. Downstairs, the fully finished lower level provides even more living space, complete with new flooring, a fourth bedroom (window may not meet egress), a cozy family room, a 2-piece bath, and a full second kitchen - perfect for an in-law suite or rental income with its own private entrance through the double-car garage. The garage also houses the laundry area and utilities, keeping everything conveniently in one place. Step outside to enjoy the expansive deck, a fully fenced and landscaped backyard, and a double-paved driveway. Bonus: You're just steps away from a city park and a nearby bus stop - offering both peace and convenience. (id:55272)
Open House
This property has open houses!
5:00 pm
Ends at:7:00 pm
2:00 pm
Ends at:4:00 pm
2:00 pm
Ends at:4:00 pm
Property Details
| MLS® Number | NB119203 |
| Property Type | Single Family |
| EquipmentType | Water Heater |
| Features | Balcony/deck/patio |
| RentalEquipmentType | Water Heater |
Building
| BathroomTotal | 2 |
| BedroomsAboveGround | 3 |
| BedroomsBelowGround | 1 |
| BedroomsTotal | 4 |
| ArchitecturalStyle | Split Level Entry |
| ConstructedDate | 1993 |
| CoolingType | Heat Pump |
| ExteriorFinish | Vinyl |
| FlooringType | Ceramic, Laminate, Wood |
| FoundationType | Concrete |
| HeatingFuel | Electric |
| HeatingType | Baseboard Heaters, Heat Pump |
| SizeInterior | 1138 Sqft |
| TotalFinishedArea | 1819 Sqft |
| Type | House |
| UtilityWater | Municipal Water |
Parking
| Attached Garage | |
| Garage |
Land
| AccessType | Year-round Access, Road Access |
| Acreage | No |
| LandscapeFeatures | Not Landscaped |
| Sewer | Municipal Sewage System |
| SizeIrregular | 818 |
| SizeTotal | 818 M2 |
| SizeTotalText | 818 M2 |
Rooms
| Level | Type | Length | Width | Dimensions |
|---|---|---|---|---|
| Basement | Bath (# Pieces 1-6) | 9'3'' x 5'6'' | ||
| Basement | Family Room | 16'0'' x 12'4'' | ||
| Main Level | Bedroom | 10'4'' x 7'2'' | ||
| Main Level | Bedroom | 12'9'' x 10'4'' | ||
| Main Level | Bedroom | 12'7'' x 8'3'' | ||
| Main Level | Primary Bedroom | 13'0'' x 11'3'' | ||
| Main Level | Living Room | 15'10'' x 16'10'' | ||
| Main Level | Dining Room | 11'5'' x 9'4'' | ||
| Main Level | Kitchen | 11'5'' x 17'0'' |
https://www.realtor.ca/real-estate/28399155/53-stoneybrook-crescent-fredericton
Interested?
Contact us for more information
Josie Livingstone
Salesperson
461 St. Mary's Street
Fredericton, New Brunswick E3A 8H4


