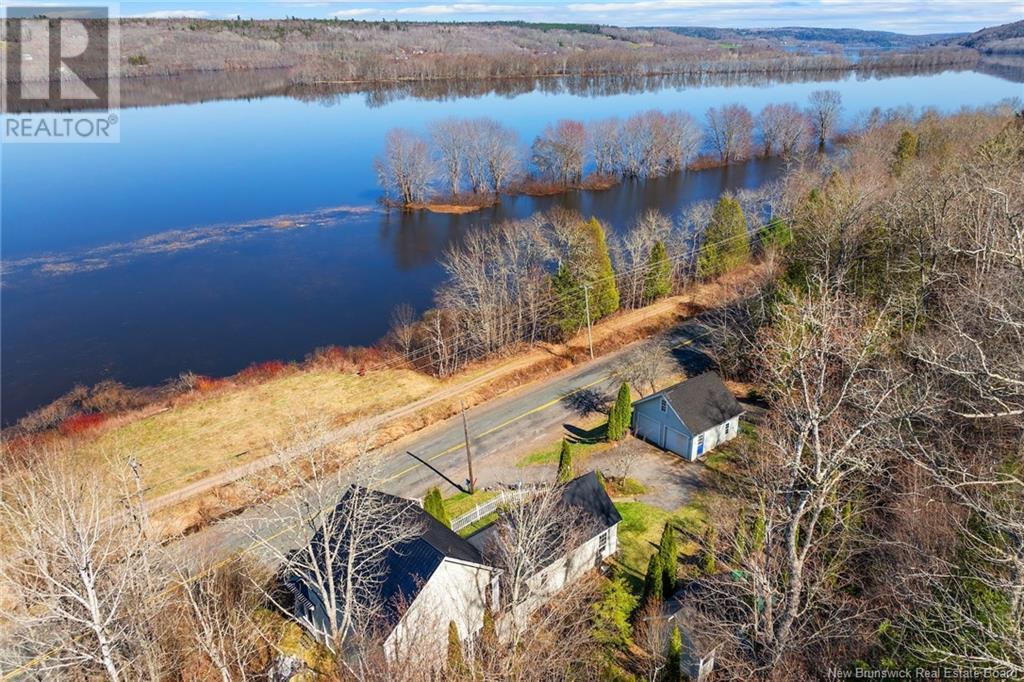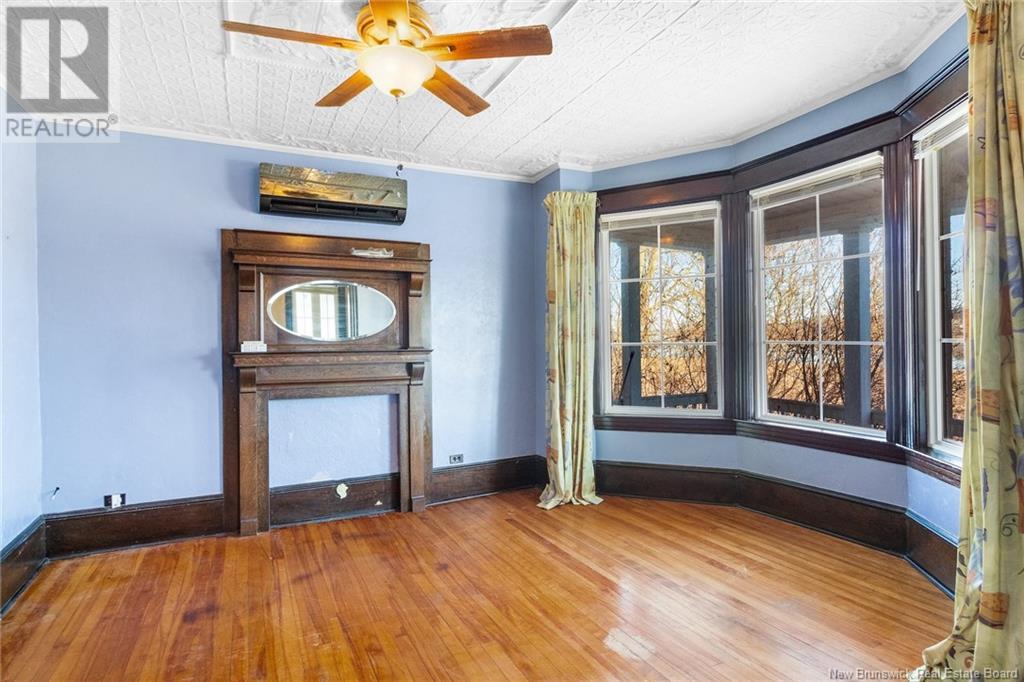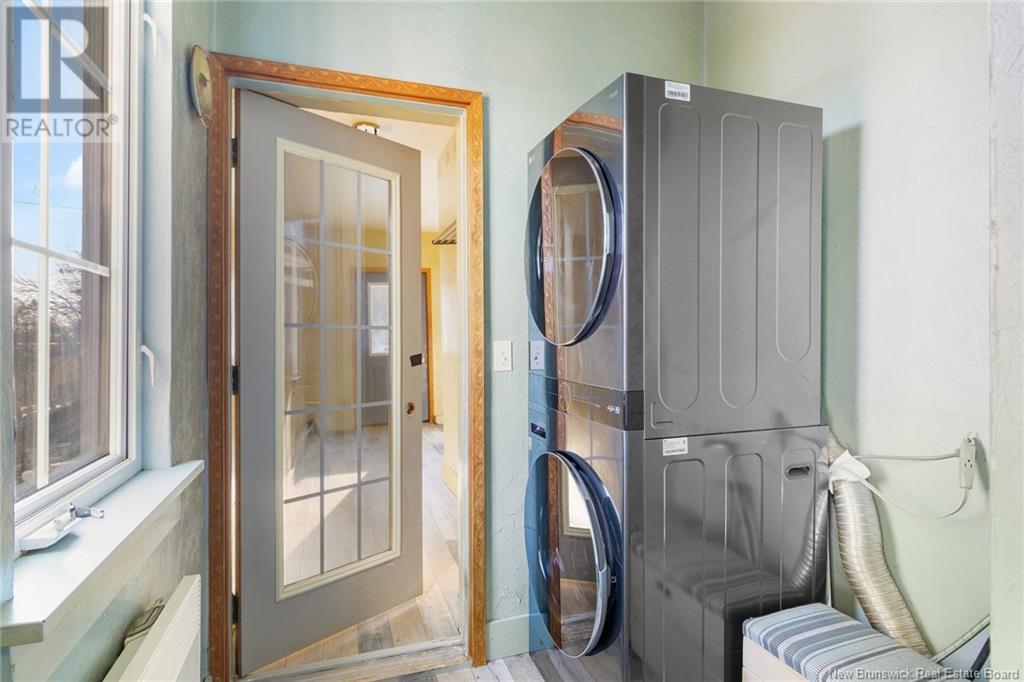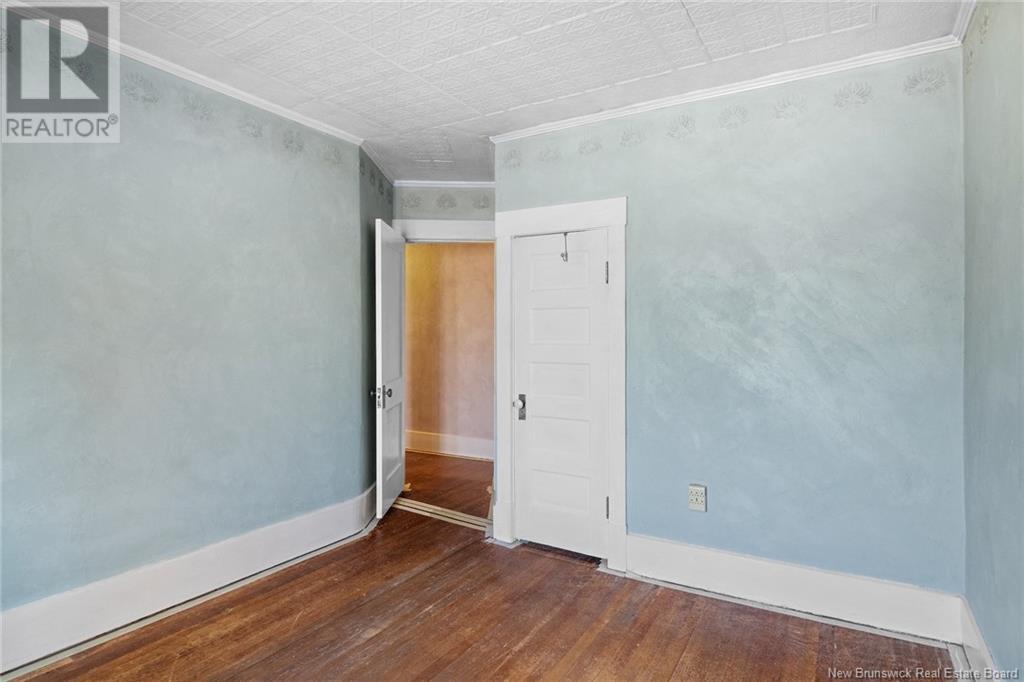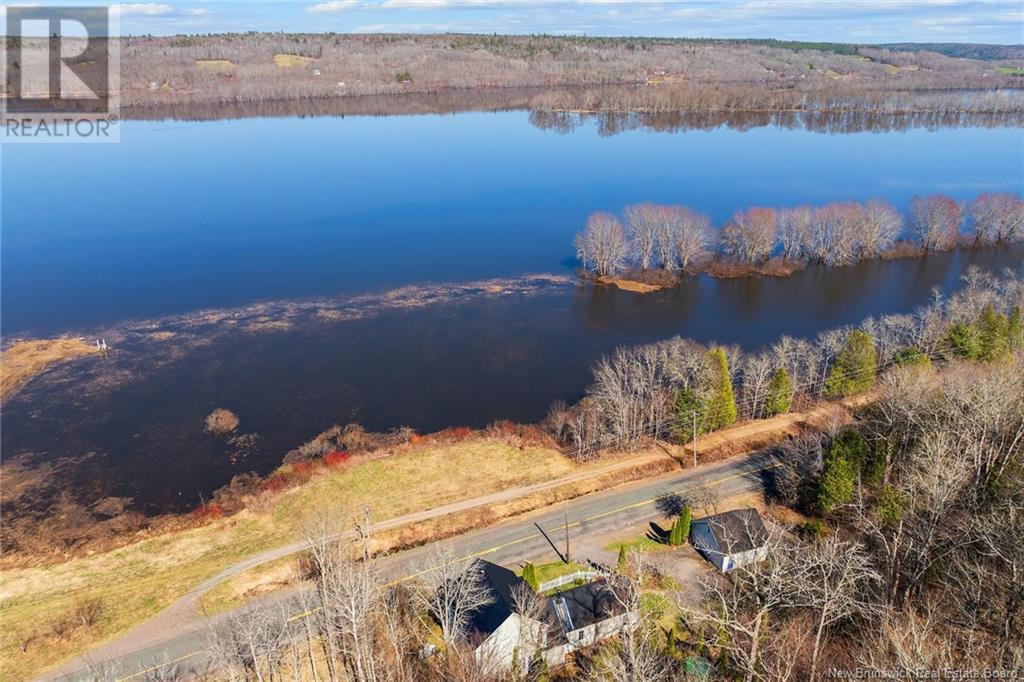5298 Route 102 Hampstead, New Brunswick E5M 2C2
$174,900
Charming Century 2-Storey Home with Stunning River Views! Step into timeless charm and comfort with this century home that holds so much potential, boasting picturesque water views of the river. This 2-storey with 4 beds and 2 full baths is ideal for family living or those seeking a serene retreat. Covered front porch is a welcoming space to relax and take in the tranquil views. Kitchen is equipped with a wood stove (no information whether its been WETT inspected available) for cozy evenings and a butlers pantry for added storage and functionality. Formal Dining Room featuring a built-in cabinet that adds charm and ample storage. Versatile loft with 2 rooms 17.8x15 offers endless potential as a home office, playroom, or additional living space. Home has a metal roof and 2 ductless heat pumps. Detached Double Garage includes a loft area, perfect for a workshop, storage, or creative projects. Public boat launch a couple mins away (Hampstead wharf). This home is more than a residenceits a lifestyle. With its character-rich details, serene water views, and practical amenities, its an opportunity you dont want to miss. Schedule a showing today and discover the magic of this unique century home! Sellers Direction in documents (id:55272)
Property Details
| MLS® Number | NB110022 |
| Property Type | Single Family |
| EquipmentType | Water Heater |
| Features | Balcony/deck/patio |
| RentalEquipmentType | Water Heater |
| Structure | Shed |
Building
| BathroomTotal | 2 |
| BedroomsAboveGround | 4 |
| BedroomsTotal | 4 |
| ArchitecturalStyle | 2 Level |
| CoolingType | Heat Pump |
| ExteriorFinish | Vinyl |
| FlooringType | Wood |
| FoundationType | Block |
| HeatingFuel | Electric, Wood |
| HeatingType | Heat Pump, Stove |
| SizeInterior | 2418 Sqft |
| TotalFinishedArea | 2418 Sqft |
| Type | House |
| UtilityWater | Well |
Parking
| Detached Garage | |
| Garage |
Land
| Acreage | No |
| Sewer | Septic System |
| SizeIrregular | 1210 |
| SizeTotal | 1210 M2 |
| SizeTotalText | 1210 M2 |
Rooms
| Level | Type | Length | Width | Dimensions |
|---|---|---|---|---|
| Second Level | Bath (# Pieces 1-6) | 8'5'' x 10' | ||
| Second Level | Bedroom | 8'4'' x 8'4'' | ||
| Second Level | Bedroom | 9'2'' x 7' | ||
| Second Level | Bedroom | 11' x 10' | ||
| Second Level | Primary Bedroom | 12'7'' x 9'9'' | ||
| Main Level | Bath (# Pieces 1-6) | 5'4'' x 5' | ||
| Main Level | Living Room | 14'7'' x 5'4'' | ||
| Main Level | Laundry Room | 6'3'' x 5'4'' | ||
| Main Level | Pantry | 7'8'' x 5'4'' | ||
| Main Level | Kitchen | 17'4'' x 11'8'' | ||
| Main Level | Dining Room | 11'7'' x 10' | ||
| Main Level | Office | 12'8'' x 10' |
https://www.realtor.ca/real-estate/27712234/5298-route-102-hampstead
Interested?
Contact us for more information
Jack Carr
Salesperson
90 Woodside Lane, Unit 101
Fredericton, New Brunswick E3C 2R9
Nick Mcmullin
Salesperson
90 Woodside Lane, Unit 101
Fredericton, New Brunswick E3C 2R9







