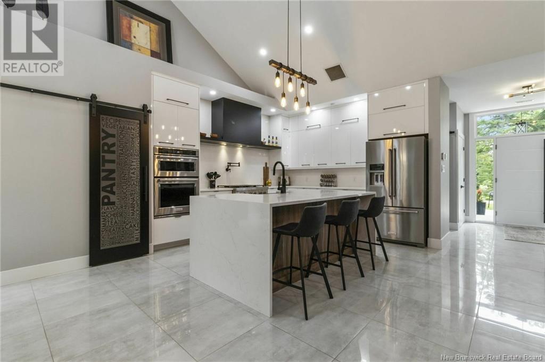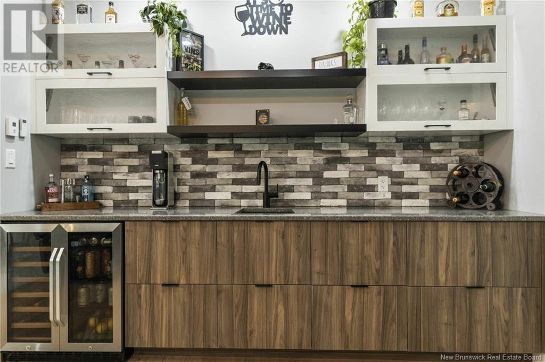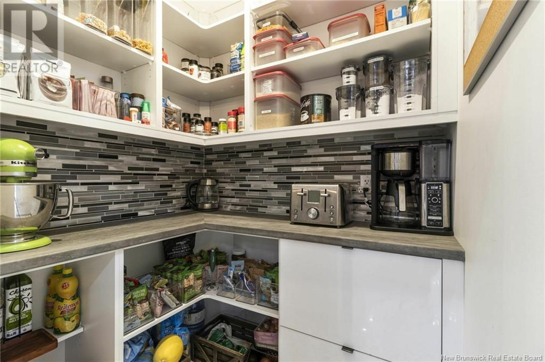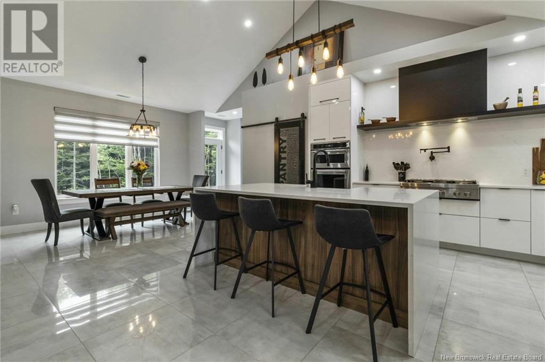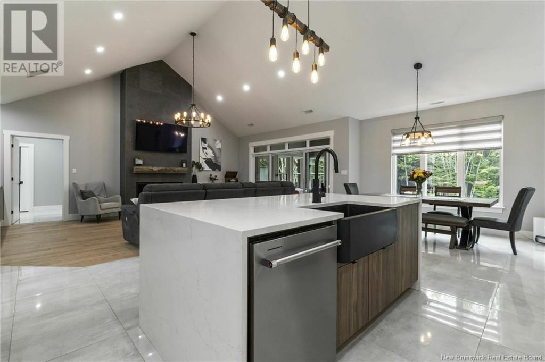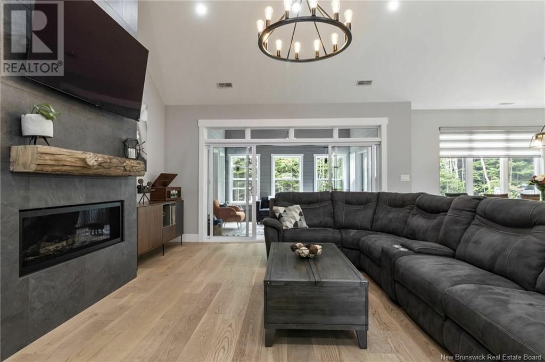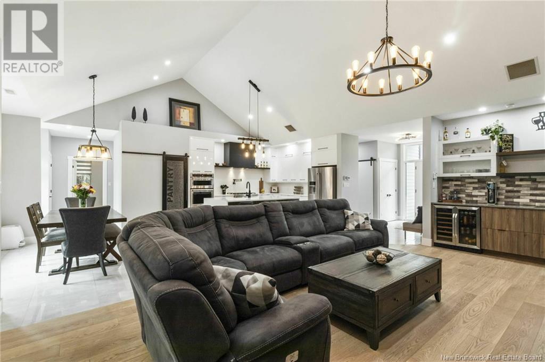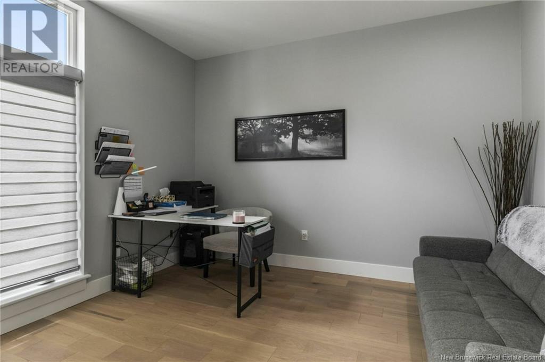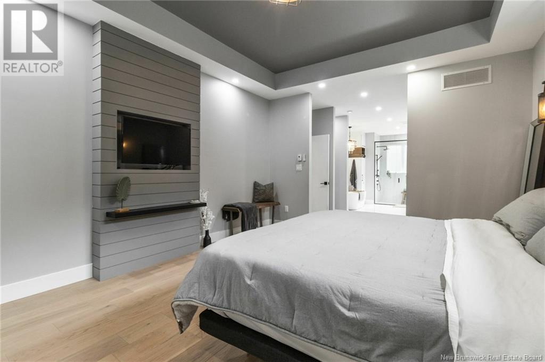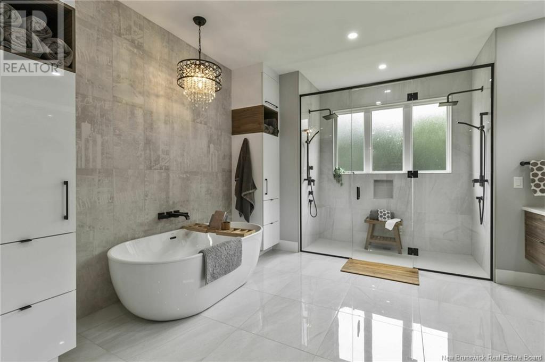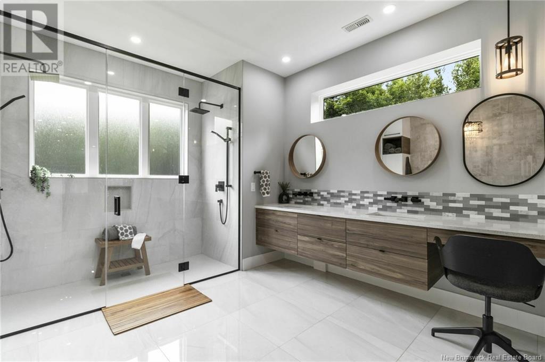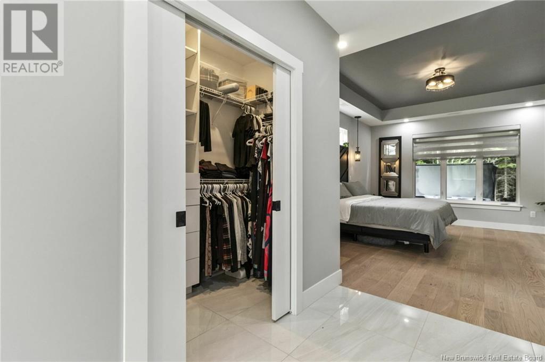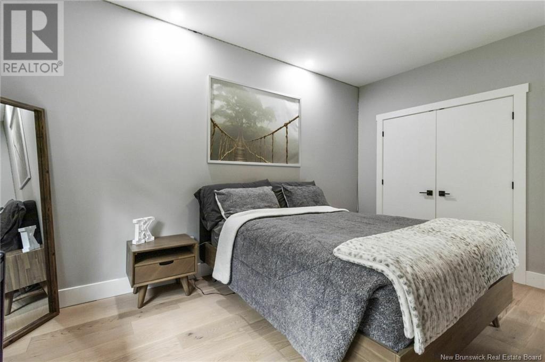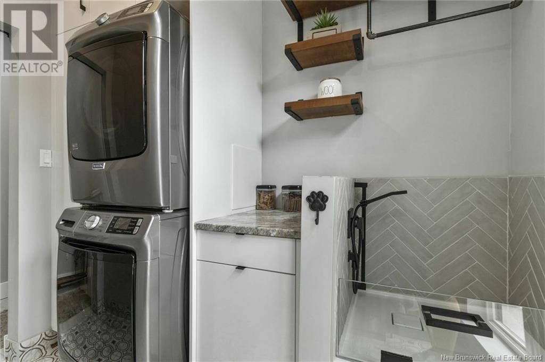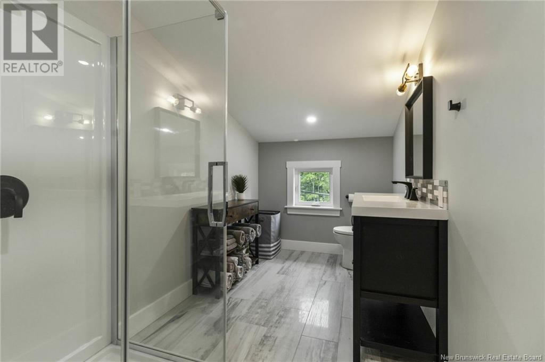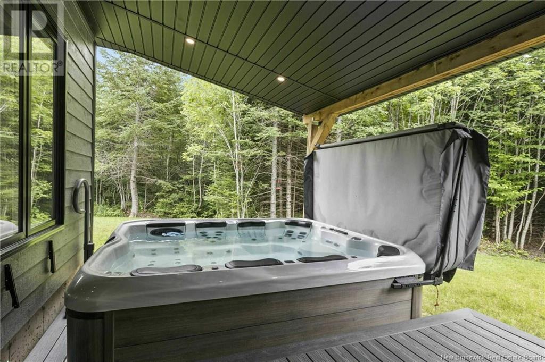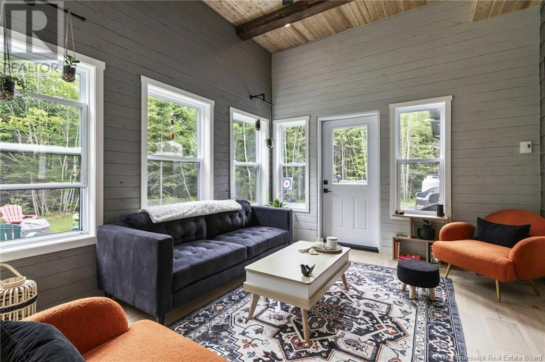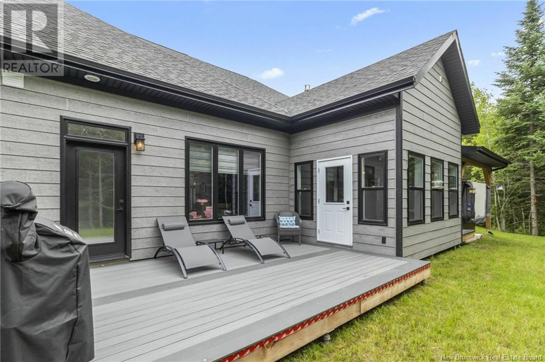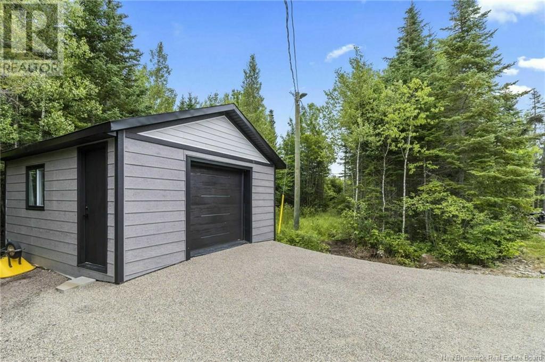526 Calhoun Road Meadow Brook, New Brunswick E1H 0A8
$899,900
When Viewing This Property On Realtor.ca Please Click On The Multimedia or Virtual Tour Link For More Property Info. This executive bungalow on a private 2.39-acre lot features an open concept living area with a full bar, kitchen, and dining space, anchored by a stone fireplace. The kitchen boasts a 7' island, quartz waterfall countertop, acrylic cabinets, and a walk-in pantry. The primary bedroom includes a walk-in closet and luxurious ensuite with a double vanity, make-up desk, glass shower, and soaker tub. An additional ensuite bedroom and a third bedroom or office complete the main level, along with a laundry room and dog shower. Above the garage, a loft offers a bedroom, bath, and storage. Additional features include propane in-floor heating, heat pump, central air, CanExel siding, and a landscaped yard with a composite deck, hot tub, firepit, and storage shed. A private driveway leads to a double attached garage. (id:55272)
Property Details
| MLS® Number | NB115956 |
| Property Type | Single Family |
| EquipmentType | Propane Tank |
| Features | Treed, Balcony/deck/patio |
| RentalEquipmentType | Propane Tank |
| Structure | Shed |
Building
| BathroomTotal | 3 |
| BedroomsAboveGround | 4 |
| BedroomsTotal | 4 |
| ConstructedDate | 2021 |
| CoolingType | Air Conditioned, Heat Pump |
| ExteriorFinish | Wood Siding |
| FlooringType | Ceramic, Hardwood |
| FoundationType | Concrete, Concrete Slab |
| HeatingFuel | Electric |
| HeatingType | Forced Air, Heat Pump |
| SizeInterior | 2620 Sqft |
| TotalFinishedArea | 2620 Sqft |
| Type | House |
| UtilityWater | Drilled Well, Well |
Parking
| Attached Garage | |
| Garage |
Land
| AccessType | Year-round Access |
| Acreage | Yes |
| LandscapeFeatures | Landscaped |
| Sewer | Septic System |
| SizeIrregular | 2.39 |
| SizeTotal | 2.39 Ac |
| SizeTotalText | 2.39 Ac |
| ZoningDescription | Res |
Rooms
| Level | Type | Length | Width | Dimensions |
|---|---|---|---|---|
| Second Level | Storage | 15'0'' x 15'8'' | ||
| Second Level | 3pc Bathroom | 6'4'' x 11'9'' | ||
| Second Level | Bedroom | 15'11'' x 15'8'' | ||
| Main Level | Bedroom | 10'10'' x 11'9'' | ||
| Main Level | Bedroom | 11'0'' x 14'8'' | ||
| Main Level | Primary Bedroom | 17'4'' x 13'3'' | ||
| Main Level | 3pc Bathroom | 9'5'' x 10'8'' | ||
| Main Level | Other | 22'0'' x 12'11'' | ||
| Main Level | Laundry Room | 8'10'' x 8'7'' | ||
| Main Level | Pantry | 4'3'' x 4'11'' | ||
| Main Level | Dining Room | 12'8'' x 13'9'' | ||
| Main Level | Living Room | 23'3'' x 14'7'' | ||
| Main Level | Kitchen | 12'9'' x 16'0'' | ||
| Main Level | Foyer | 11'0'' x 6'11'' |
https://www.realtor.ca/real-estate/28143935/526-calhoun-road-meadow-brook
Interested?
Contact us for more information
Jeff Cormier
Salesperson
607 St. George Street, Unit B02
Moncton, New Brunswick E1E 2C2



