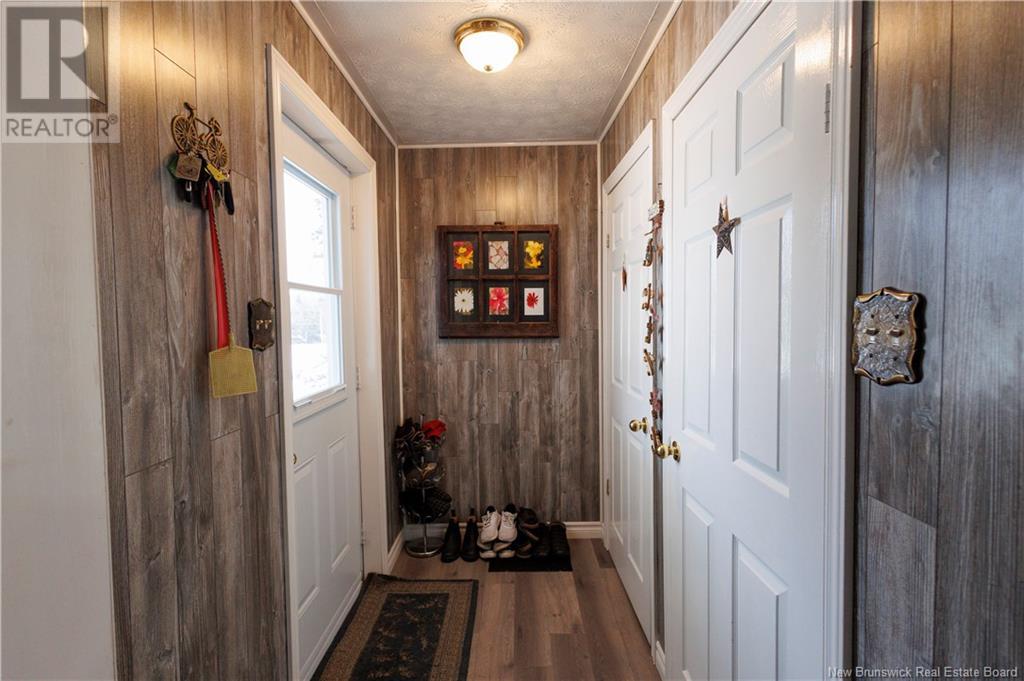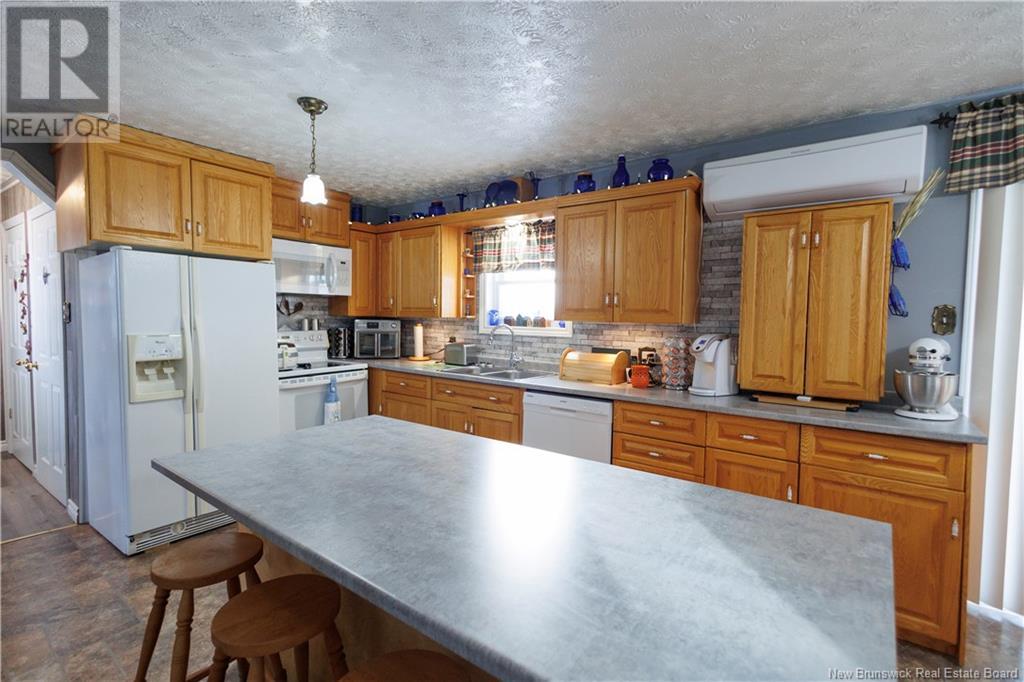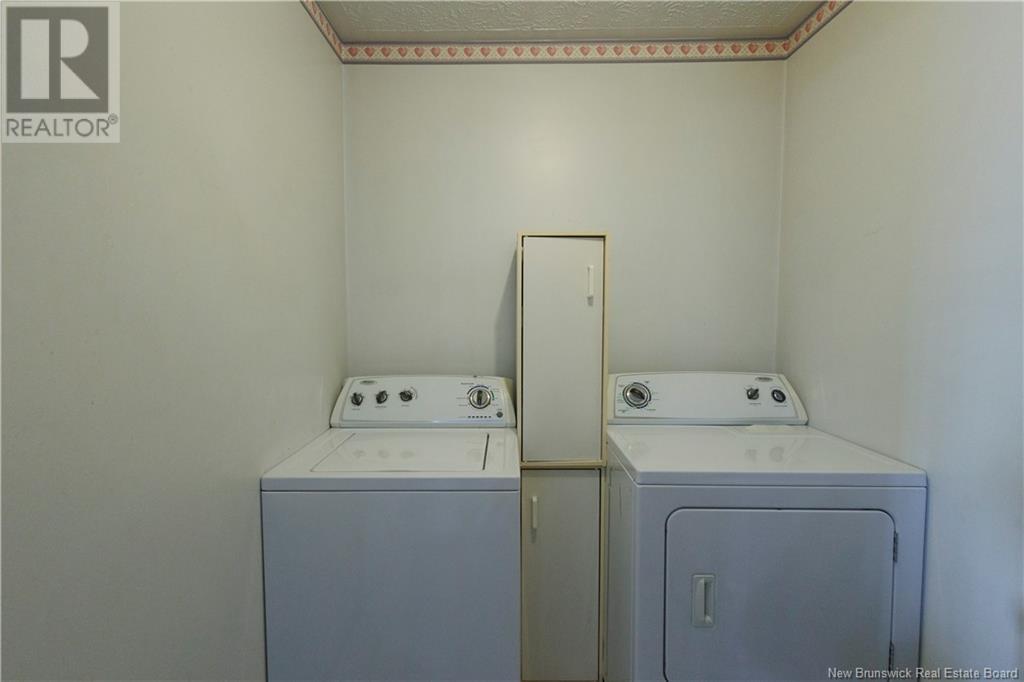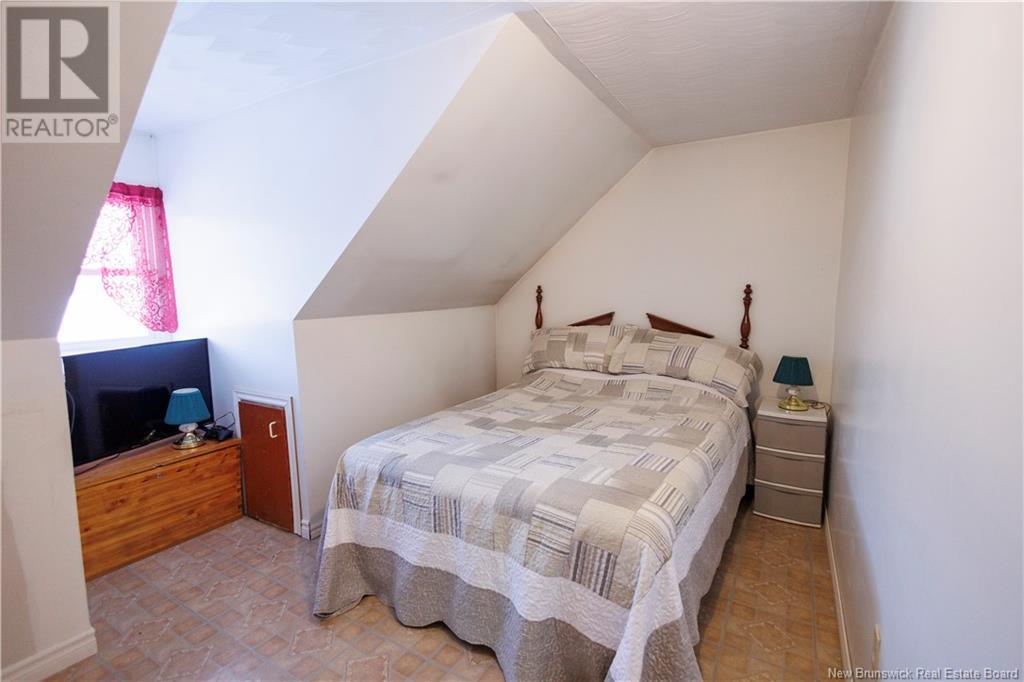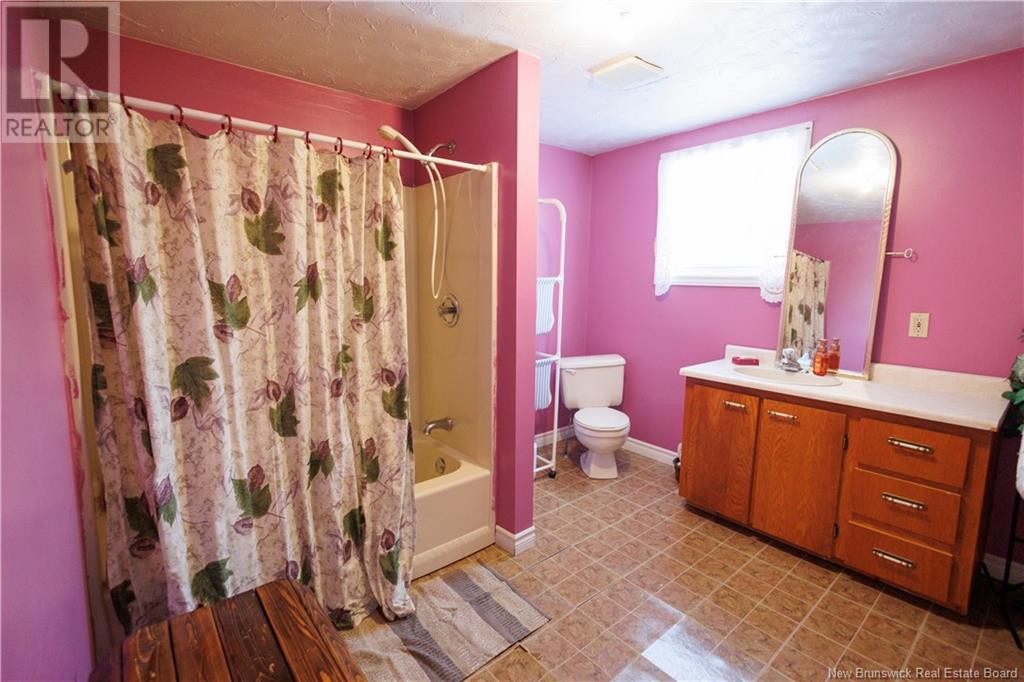525 Currie Road Tilley, New Brunswick E7H 1V8
$449,000
Nestled on approximately 90 acres of picturesque countryside, this beautiful 2-storey home offers a perfect blend of comfort and opportunity. The property features 20 acres of cleared farmland and 70 acres of woodlot, making it ideal for farming, outdoor adventures, or enjoying the tranquility of rural living. The main floor boasts a bright and open kitchen with a walk-in pantry, a cozy living room, a full bathroom, a convenient laundry area, and a second living room that can easily be converted into an additional bedroom if desired. Upstairs, youll find three spacious bedrooms and another full bathroom, offering plenty of space for family and guests. The unfinished basement provides ample storage, houses a wood/oil furnace, and includes a heat pump for efficient heating and cooling. This property is bursting with potential and offers endless possibilities for its new owner. Come and experience this charming retreatits an opportunity you wont want to miss! (id:55272)
Property Details
| MLS® Number | NB111468 |
| Property Type | Single Family |
| EquipmentType | Water Heater |
| Features | Treed, Balcony/deck/patio |
| RentalEquipmentType | Water Heater |
| Structure | None |
Building
| BathroomTotal | 2 |
| BedroomsAboveGround | 3 |
| BedroomsTotal | 3 |
| ArchitecturalStyle | 2 Level |
| ConstructedDate | 1989 |
| CoolingType | Heat Pump |
| ExteriorFinish | Vinyl |
| FoundationType | Concrete |
| HeatingFuel | Electric, Oil |
| HeatingType | Forced Air, Heat Pump |
| SizeInterior | 1580 Sqft |
| TotalFinishedArea | 1580 Sqft |
| Type | House |
| UtilityWater | Drilled Well, Well |
Land
| AccessType | Year-round Access |
| Acreage | Yes |
| SizeIrregular | 91 |
| SizeTotal | 91 Ac |
| SizeTotalText | 91 Ac |
Rooms
| Level | Type | Length | Width | Dimensions |
|---|---|---|---|---|
| Second Level | Other | 12' x 3' | ||
| Second Level | Bedroom | 12' x 13' | ||
| Second Level | Bedroom | 12' x 13' | ||
| Second Level | Bath (# Pieces 1-6) | 10' x 11' | ||
| Second Level | Bedroom | 7' x 9' | ||
| Main Level | Living Room | 12' x 13' | ||
| Main Level | Kitchen | 23' x 11' | ||
| Unknown | Other | 9' x 11' | ||
| Unknown | Other | 7' x 4' | ||
| Unknown | Pantry | 3'9'' x 4'4'' | ||
| Unknown | Laundry Room | 7' x 5' | ||
| Unknown | Living Room | 12' x 18' | ||
| Unknown | Bath (# Pieces 1-6) | 9' x 7'6'' |
https://www.realtor.ca/real-estate/27820230/525-currie-road-tilley
Interested?
Contact us for more information
Marc Cyr
Salesperson
287 B Boulevard Broadway
Grand Falls, New Brunswick E3Z 2K1
Vicky Laforge
Salesperson
287 B Boulevard Broadway
Grand Falls, New Brunswick E3Z 2K1








