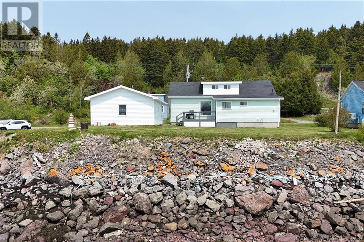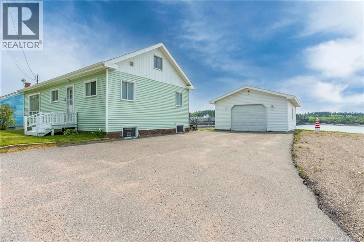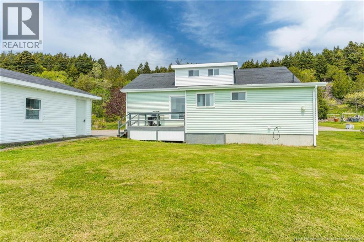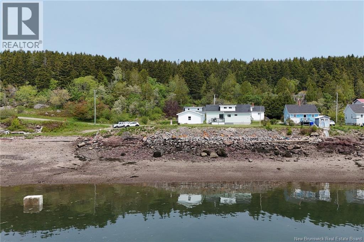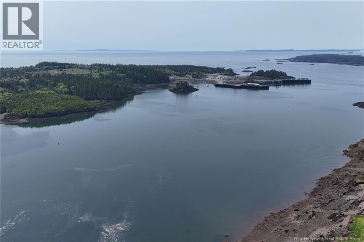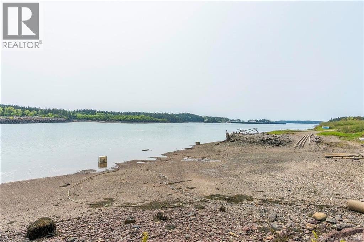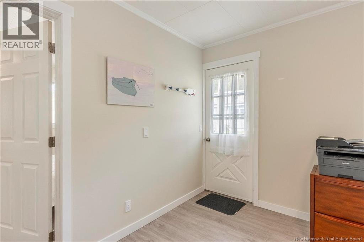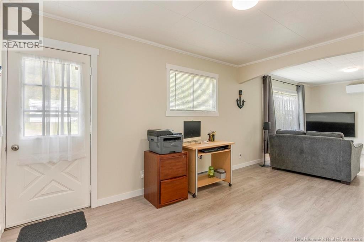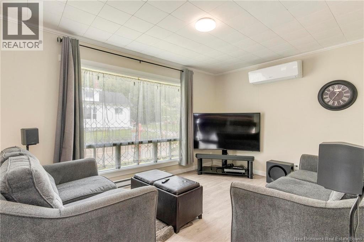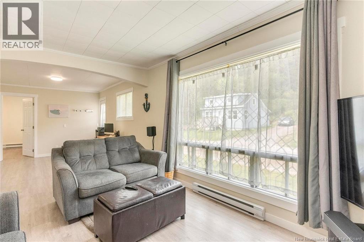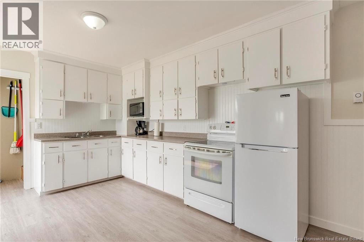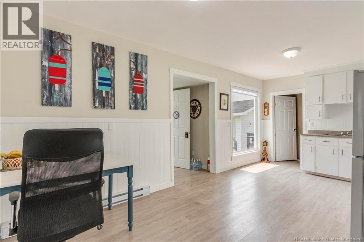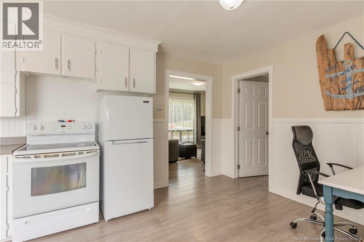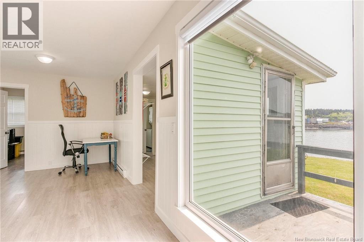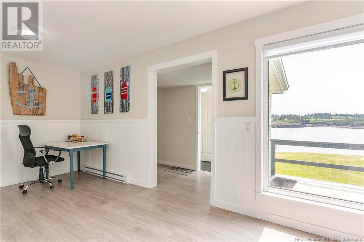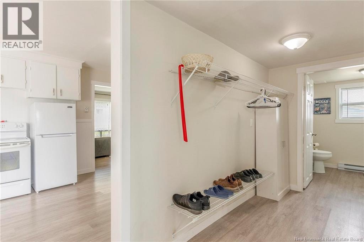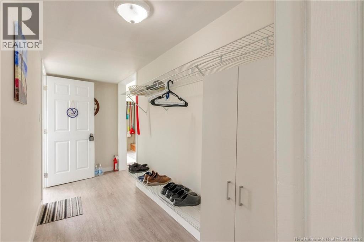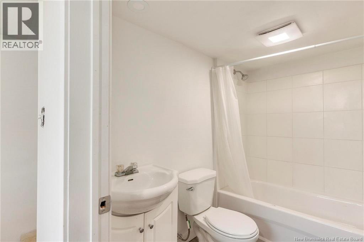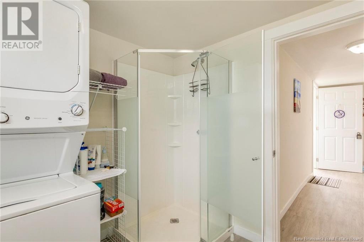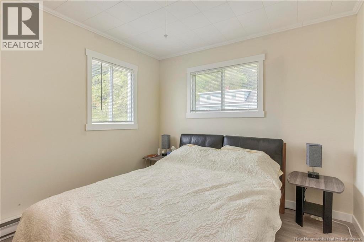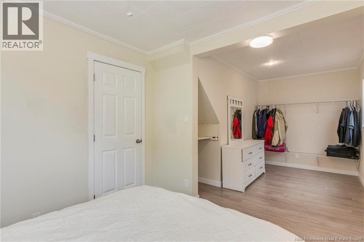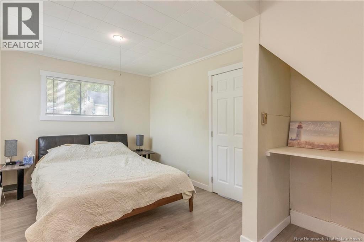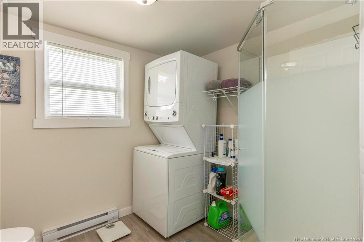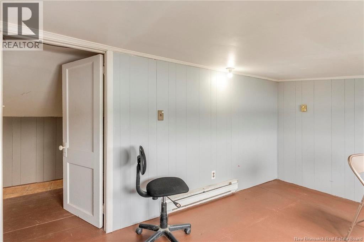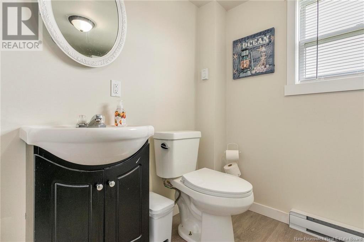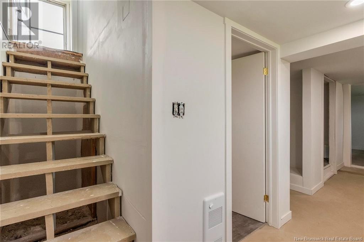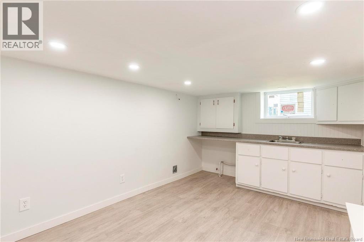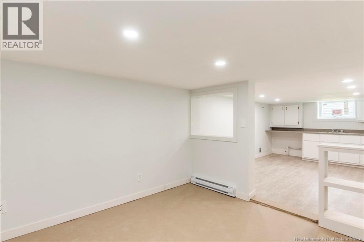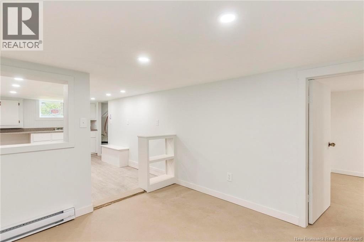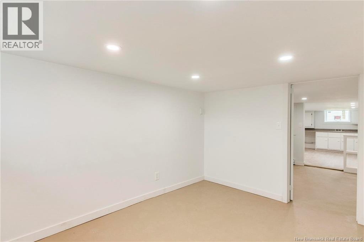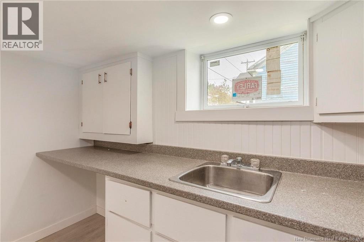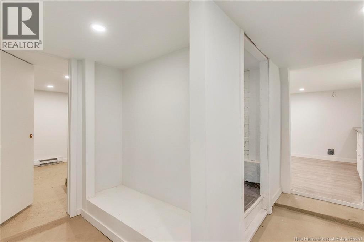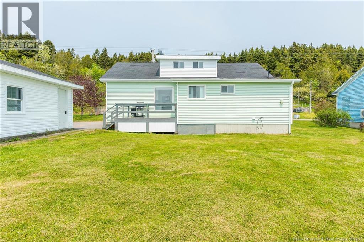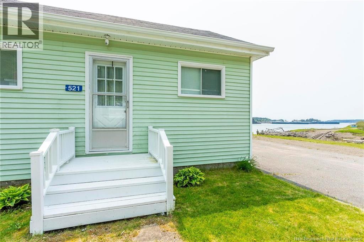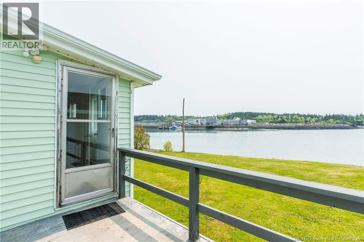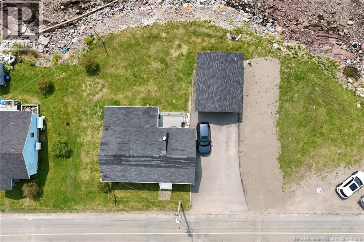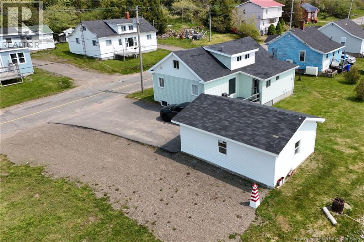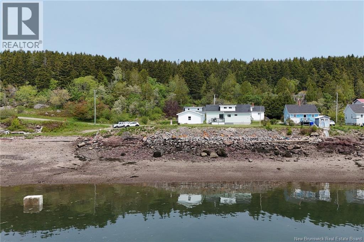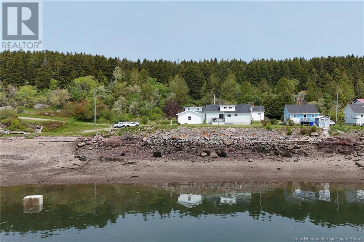521 Wellington Road Blacks Harbour, New Brunswick E5H 1C7
$274,500
Welcome to 521 Wellington Road! Breathe in the ocean air, stroll the beach collecting sea shells, and soak in the peaceful coastal vibe of this charming 1.5-storey home. Nestled in a quiet village with stunning views of the Bay of Fundy, this inviting property offers 4+ bedrooms, 2 full bathrooms, and plenty of space for in-family living. The main floor features a spacious living room, bright kitchen, and a generously sized primary bedroom. Recent renovations have enhanced both style and comfort, and a heat pump adds year-round efficiency. Outside, youll find a detached 18x24 garage-perfect for storage or hobbies-and a yard made for enjoying the sea breeze. Complete with all appliances and bursting with coastal charm, this home is well worth a look! (id:55272)
Property Details
| MLS® Number | NB120149 |
| Property Type | Single Family |
| EquipmentType | Water Heater |
| Features | Level Lot, Balcony/deck/patio |
| RentalEquipmentType | Water Heater |
| WaterFrontType | Waterfront On Ocean |
Building
| BathroomTotal | 2 |
| BedroomsAboveGround | 2 |
| BedroomsBelowGround | 2 |
| BedroomsTotal | 4 |
| BasementDevelopment | Partially Finished |
| BasementType | Full (partially Finished) |
| CoolingType | Heat Pump |
| ExteriorFinish | Vinyl |
| FlooringType | Vinyl |
| FoundationType | Concrete |
| HeatingFuel | Electric |
| HeatingType | Baseboard Heaters, Heat Pump |
| SizeInterior | 1124 Sqft |
| TotalFinishedArea | 2200 Sqft |
| Type | House |
| UtilityWater | Municipal Water |
Parking
| Detached Garage | |
| Garage |
Land
| AccessType | Year-round Access, Water Access |
| Acreage | No |
| LandscapeFeatures | Landscaped |
| Sewer | Municipal Sewage System |
| SizeIrregular | 5059 |
| SizeTotal | 5059 Sqft |
| SizeTotalText | 5059 Sqft |
Rooms
| Level | Type | Length | Width | Dimensions |
|---|---|---|---|---|
| Second Level | Other | 14'8'' x 8'7'' | ||
| Second Level | Other | 12'1'' x 6'8'' | ||
| Second Level | Other | 9'5'' x 6'10'' | ||
| Basement | Office | 9'9'' x 9'4'' | ||
| Basement | Bedroom | 11'10'' x 9'3'' | ||
| Basement | Other | 9'10'' x 9'3'' | ||
| Basement | Kitchen | 14' x 9'6'' | ||
| Basement | Bedroom | 15'3'' x 7'4'' | ||
| Basement | Bath (# Pieces 1-6) | 5'5'' x 7'4'' | ||
| Basement | Storage | 5'7'' x 4'11'' | ||
| Main Level | Other | 7'2'' x 3'9'' | ||
| Main Level | Other | 12'11'' x 4'7'' | ||
| Main Level | Primary Bedroom | 19'5'' x 9'9'' | ||
| Main Level | Living Room | 28'2'' x 10'5'' | ||
| Main Level | Bedroom | 10'5'' x 8'6'' | ||
| Main Level | Kitchen | 19'2'' x 10'8'' |
https://www.realtor.ca/real-estate/28423393/521-wellington-road-blacks-harbour
Interested?
Contact us for more information
Tim Somerville
Salesperson
71 Paradise Row
Saint John, New Brunswick E2K 3H6
Michael Dempsey
Salesperson
71 Paradise Row
Saint John, New Brunswick E2K 3H6


