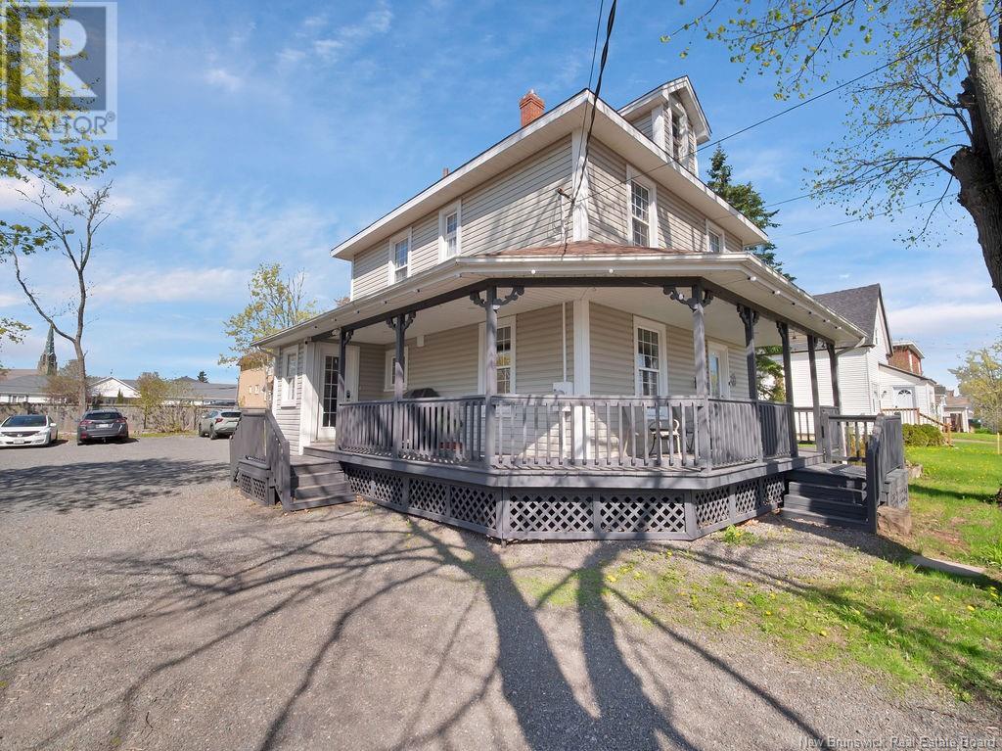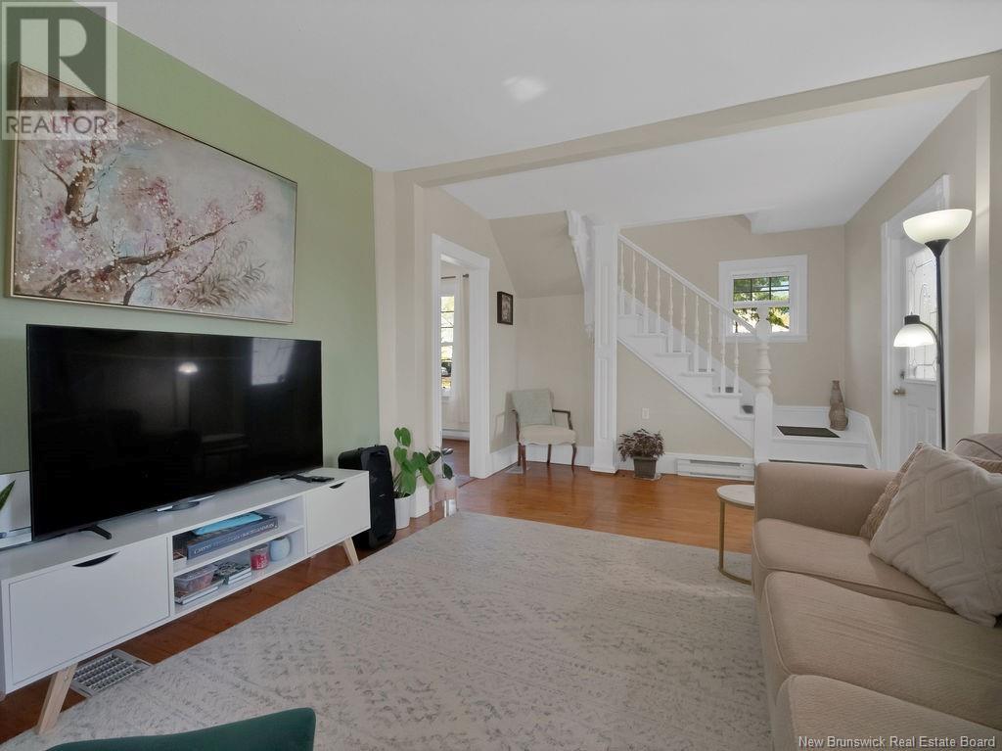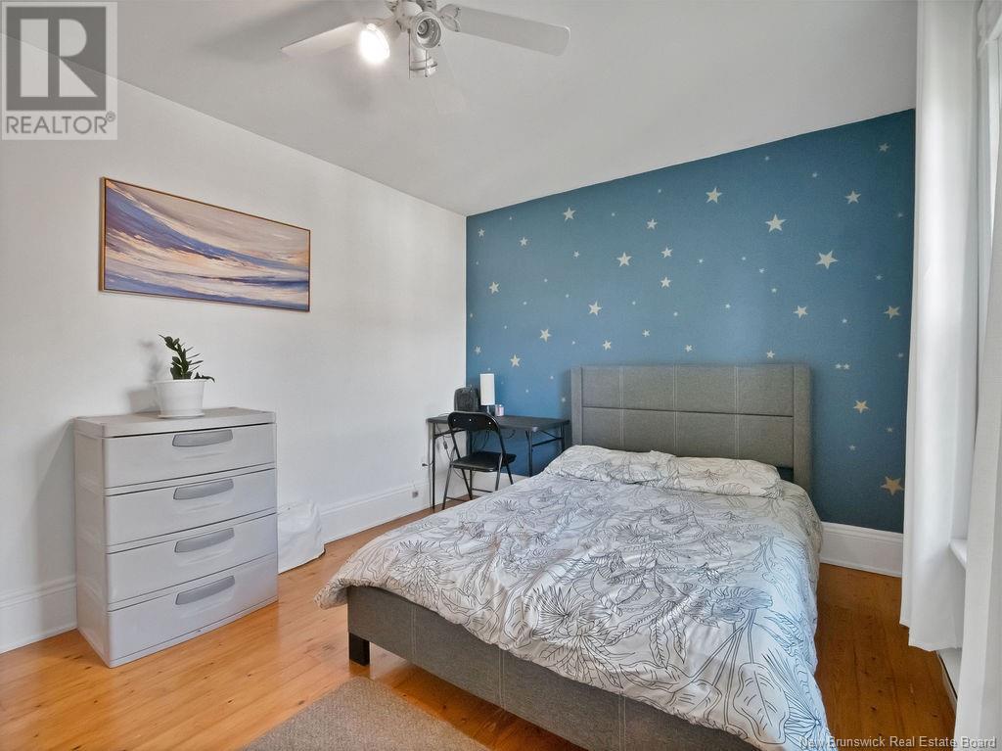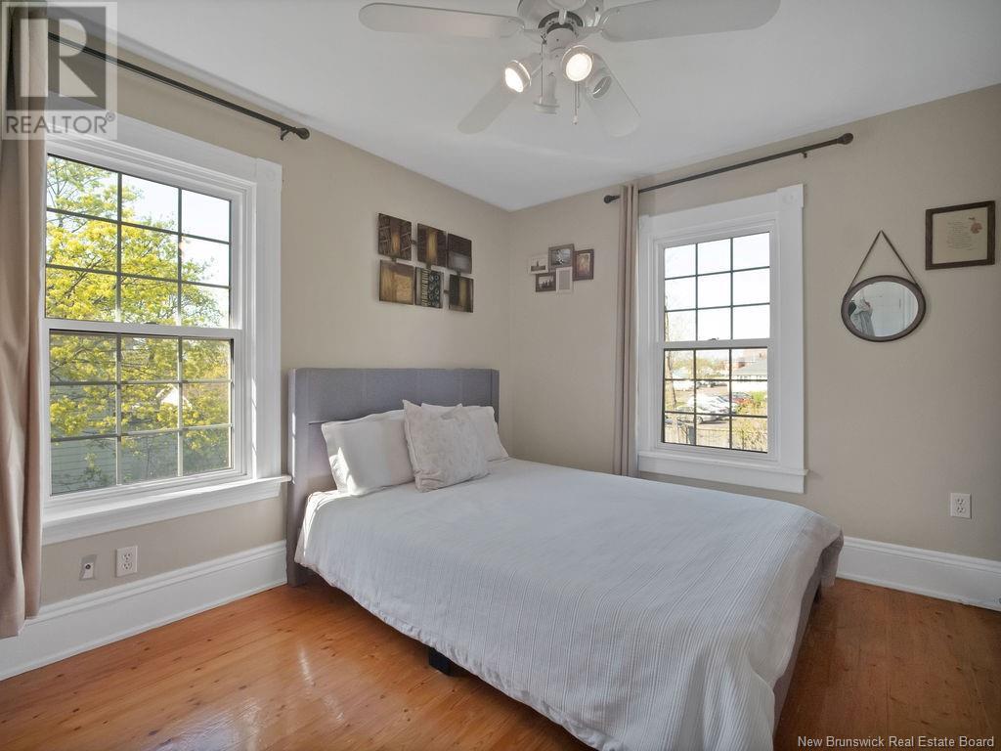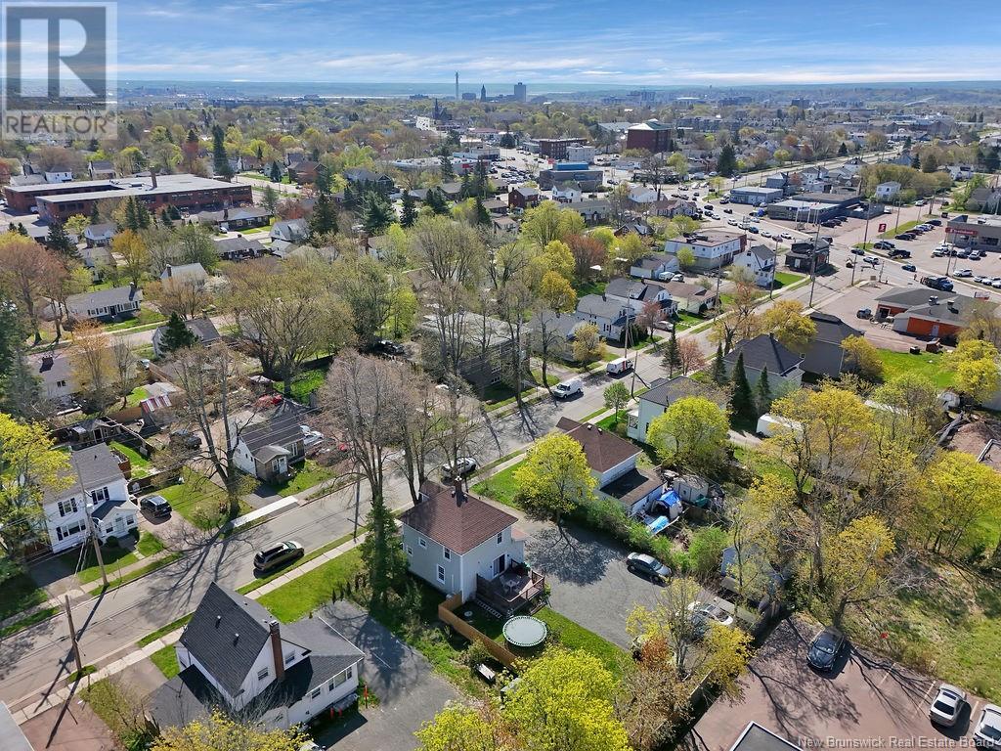52 Mcsweeney Avenue Moncton, New Brunswick E1C 7C7
$269,900
ATTENTION FIRST TIME HOME BUYERS AND INVESTORS! Looking for both Charm and Affordability? Located in the Heart of Moncton. Welcome to 52 McSweeney Ave! This Beautiful 2 Story Home offers 3 Bedroom, 1 Bath, Updated Kitchen, Vibrant and Spacious Living Room and a Large Backyard (Newly Fenced). Location doesn't disappoint. Just a walking distance to/from Moncton Hospital and Queen Elizabeth School. Easy accessibility towards public transportation. Restaurants and Fast food under 5mins driving radius. This home has it all and awaiting for its New Owner. What are you waiting for? Don't miss this opportunity and book a private viewing today with your favorite REALTOR®! (id:55272)
Property Details
| MLS® Number | NB119155 |
| Property Type | Single Family |
| Features | Balcony/deck/patio |
| Structure | Shed |
Building
| BathroomTotal | 1 |
| BedroomsAboveGround | 3 |
| BedroomsTotal | 3 |
| ArchitecturalStyle | 2 Level |
| ExteriorFinish | Vinyl |
| FlooringType | Vinyl, Hardwood |
| HeatingFuel | Electric |
| HeatingType | Baseboard Heaters |
| SizeInterior | 1113 Sqft |
| TotalFinishedArea | 1113 Sqft |
| Type | House |
| UtilityWater | Municipal Water |
Land
| AccessType | Year-round Access |
| Acreage | No |
| LandscapeFeatures | Partially Landscaped |
| Sewer | Municipal Sewage System |
| SizeIrregular | 748 |
| SizeTotal | 748 M2 |
| SizeTotalText | 748 M2 |
| ZoningDescription | R2 |
Rooms
| Level | Type | Length | Width | Dimensions |
|---|---|---|---|---|
| Second Level | 4pc Bathroom | 5'3'' x 6'2'' | ||
| Second Level | Bedroom | 9'11'' x 13'11'' | ||
| Second Level | Bedroom | 15'1'' x 7'3'' | ||
| Second Level | Primary Bedroom | 10'11'' x 11'9'' | ||
| Main Level | Kitchen | 10'5'' x 13'2'' | ||
| Main Level | Dining Room | 10'3'' x 10'1'' | ||
| Main Level | Living Room | 18'6'' x 11'9'' |
https://www.realtor.ca/real-estate/28355394/52-mcsweeney-avenue-moncton
Interested?
Contact us for more information
Christian Pangilinan
150 Edmonton Avenue, Suite 4b
Moncton, New Brunswick E1C 3B9


