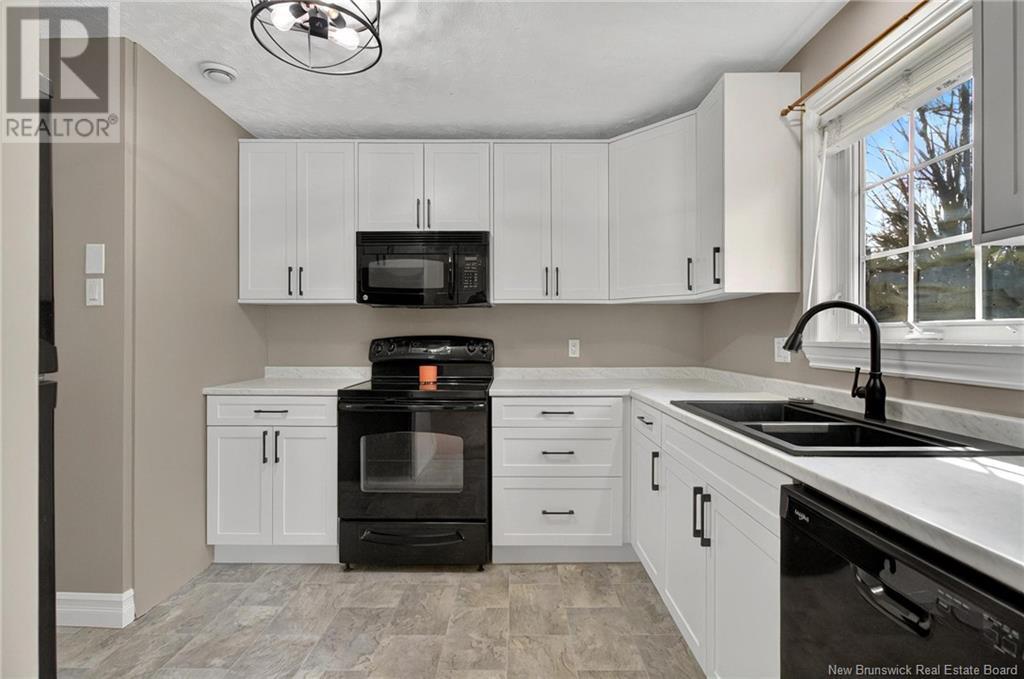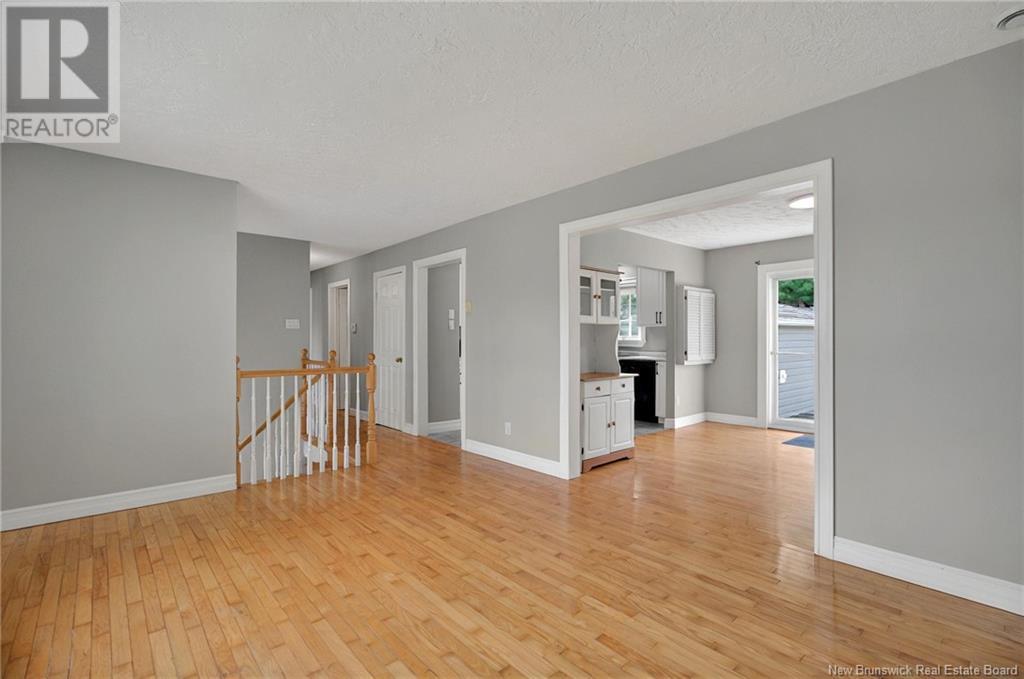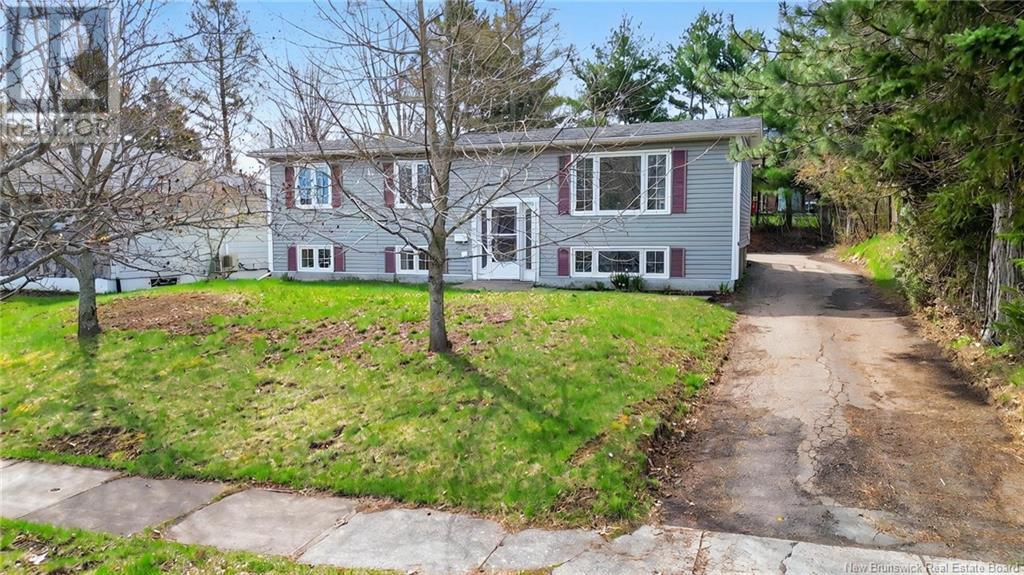52 Kendra Street Moncton, New Brunswick E1C 4J8
$415,900
Excellent Mortgage Helper! This well-maintained income property is ideally located near hospitals, the university, and overlooks treed government land and a park across the street. The main floor offers a spacious living room, dining area with patio doors to a private deckperfect for BBQs and relaxing summer evenings. The modern, updated kitchen includes all appliances. Three bedrooms, a full bath, and in-unit laundry complete the main level. Downstairs features a family room and storage area that connects from the upper level. A separate rear entrance leads to a self-contained 1-bedroom basement apartment with living room, kitchen, 4-piece bath, and its own laundryideal for rental income or extended family. Additional features include: All appliances (including both sets of washer/dryers) included Parking for 3 vehicles, 12' x 14' storage shed, Private backyard, Single electrical meter, Roof approx. 15 years old. Rental Potential: Main floor: Estimated at $2,000/month. Basement: Currently rented at $1,100/month. Heat and lights included. Property will be vacant on closing. 24 hours notice required for basement unit access. Dont miss this opportunitybook your private showing today! (id:55272)
Property Details
| MLS® Number | NB117859 |
| Property Type | Single Family |
| Features | Balcony/deck/patio |
| Structure | Shed |
Building
| BathroomTotal | 2 |
| BedroomsAboveGround | 3 |
| BedroomsBelowGround | 1 |
| BedroomsTotal | 4 |
| BasementDevelopment | Finished |
| BasementType | Full (finished) |
| ConstructedDate | 1975 |
| ExteriorFinish | Vinyl |
| FlooringType | Ceramic, Laminate, Hardwood |
| FoundationType | Concrete |
| HeatingFuel | Electric |
| HeatingType | Baseboard Heaters |
| SizeInterior | 1056 Sqft |
| TotalFinishedArea | 2037 Sqft |
| Type | House |
| UtilityWater | Municipal Water |
Land
| AccessType | Year-round Access |
| Acreage | No |
| LandscapeFeatures | Landscaped |
| Sewer | Municipal Sewage System |
| SizeIrregular | 755 |
| SizeTotal | 755 Sqft |
| SizeTotalText | 755 Sqft |
Rooms
| Level | Type | Length | Width | Dimensions |
|---|---|---|---|---|
| Basement | 4pc Bathroom | 6'1'' x 5'5'' | ||
| Basement | Laundry Room | 7' x 6'6'' | ||
| Basement | Bedroom | 11'3'' x 8'10'' | ||
| Basement | Kitchen | 10'3'' x 12' | ||
| Basement | Living Room | 11' x 8'11'' | ||
| Basement | Storage | 7'4'' x 10'10'' | ||
| Basement | Living Room | 14'2'' x 14'6'' | ||
| Main Level | 4pc Bathroom | 11'3'' x 4'11'' | ||
| Main Level | Bedroom | 9'4'' x 9'10'' | ||
| Main Level | Bedroom | 11'2'' x 8'11'' | ||
| Main Level | Bedroom | 13'8'' x 11'2'' | ||
| Main Level | Kitchen | 9'8'' x 11'3'' | ||
| Main Level | Dining Room | 12'2'' x 11'2'' | ||
| Main Level | Living Room | 11'1'' x 15'3'' |
https://www.realtor.ca/real-estate/28265762/52-kendra-street-moncton
Interested?
Contact us for more information
Ricky Cormier
Agent Manager
169 Mountain Rd
Moncton, New Brunswick E1C 2L1













































