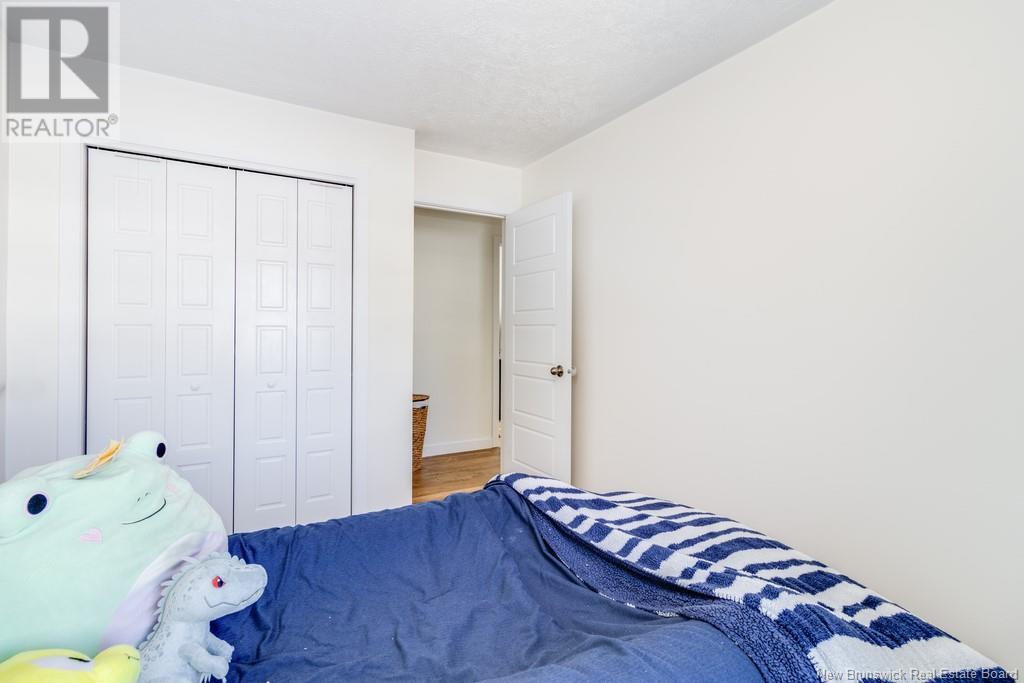52 Barker Street Oromocto, New Brunswick E2V 2K9
$339,900
Welcome to 52 Barker Street, a sweet bungalow that instantly feels like home! Step into a bright and inviting living room with a large picture window, a stylish feature wall perfect for your TV setup, and a handy coat closet to keep winter gear and shoes tucked away. The updated kitchen is a delight, featuring gleaming white cabinetry, a crisp white tile backsplash, and modern finishes that make meal prep a joy. Enjoy cozy dinners or casual gatherings in the adjacent dining area. The main floor offers three comfortable bedrooms, including the primary, plus a full bathroom with sleek black tile floors and white tile in the shower, combining function with a fresh, modern look. Downstairs, stretch out in the spacious rec room, ideal for movie nights, a playroom, or a home office setup. You'll also find a half bathroom, a separate laundry room, and two generous storage rooms, perfect for organizing your gear or setting up that workshop youve been dreaming of. Outside, the backyard is lined with mature trees that offer a touch of privacy. This affordable, move-in ready gem is just waiting for you to call it home. Dont miss your chance, schedule your showing today! (id:55272)
Property Details
| MLS® Number | NB113588 |
| Property Type | Single Family |
| EquipmentType | Water Heater |
| RentalEquipmentType | Water Heater |
| Structure | Shed |
Building
| BathroomTotal | 2 |
| BedroomsAboveGround | 3 |
| BedroomsTotal | 3 |
| ArchitecturalStyle | Bungalow |
| ConstructedDate | 1979 |
| CoolingType | Heat Pump |
| ExteriorFinish | Vinyl |
| FlooringType | Laminate, Tile, Vinyl |
| FoundationType | Concrete |
| HalfBathTotal | 1 |
| HeatingFuel | Oil |
| HeatingType | Baseboard Heaters, Heat Pump |
| StoriesTotal | 1 |
| SizeInterior | 1040 Sqft |
| TotalFinishedArea | 1540 Sqft |
| Type | House |
| UtilityWater | Municipal Water |
Land
| AccessType | Year-round Access |
| Acreage | No |
| LandscapeFeatures | Landscaped |
| Sewer | Municipal Sewage System |
| SizeIrregular | 785 |
| SizeTotal | 785 M2 |
| SizeTotalText | 785 M2 |
Rooms
| Level | Type | Length | Width | Dimensions |
|---|---|---|---|---|
| Basement | Storage | 12'0'' x 16'0'' | ||
| Basement | Recreation Room | 11'0'' x 38'0'' | ||
| Basement | Bath (# Pieces 1-6) | 3'1'' x 6'1'' | ||
| Basement | Storage | 10'0'' x 8'1'' | ||
| Basement | Laundry Room | 8'0'' x 8'0'' | ||
| Main Level | Bedroom | 12'0'' x 9'0'' | ||
| Main Level | Bedroom | 11'0'' x 9'0'' | ||
| Main Level | Primary Bedroom | 13'0'' x 9'0'' | ||
| Main Level | Bath (# Pieces 1-6) | 4'0'' x 9'0'' | ||
| Main Level | Living Room | 17'1'' x 12'0'' | ||
| Main Level | Kitchen | 17'1'' x 9'0'' |
https://www.realtor.ca/real-estate/28147426/52-barker-street-oromocto
Interested?
Contact us for more information
Alexandra Daigle
Salesperson
Fredericton, New Brunswick E3B 2M5
Rachel Wren
Salesperson
Fredericton, New Brunswick E3B 2M5
Sydney Doyle
Salesperson
Fredericton, New Brunswick E3B 2M5



































