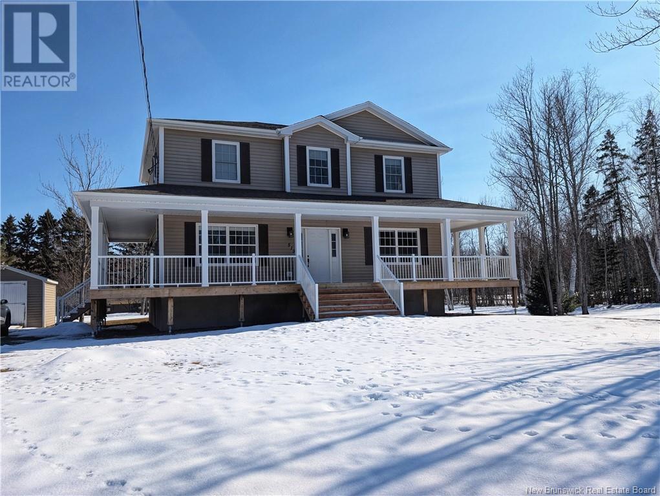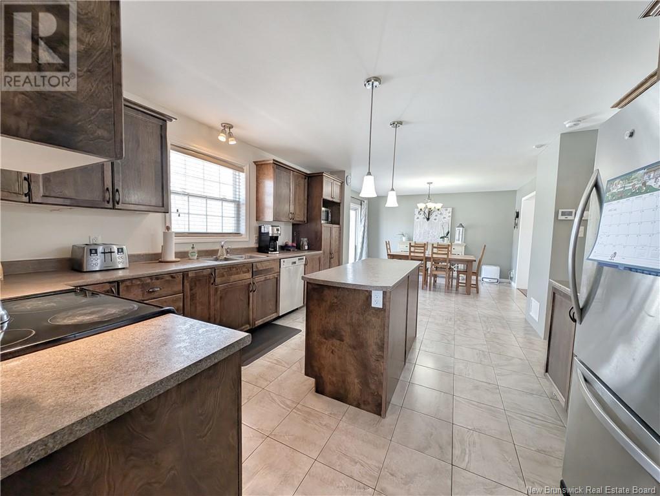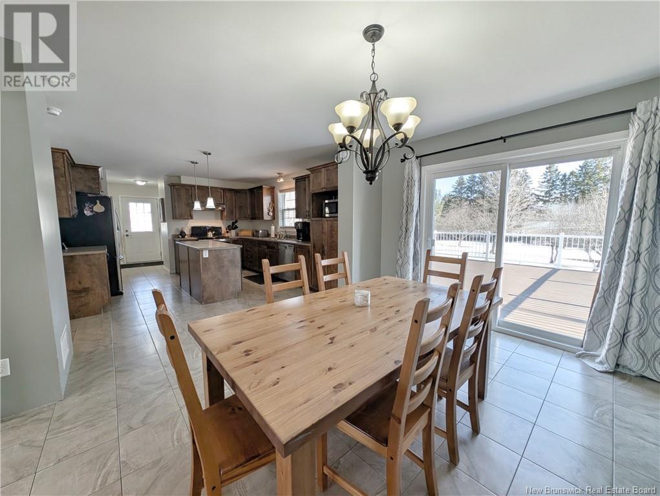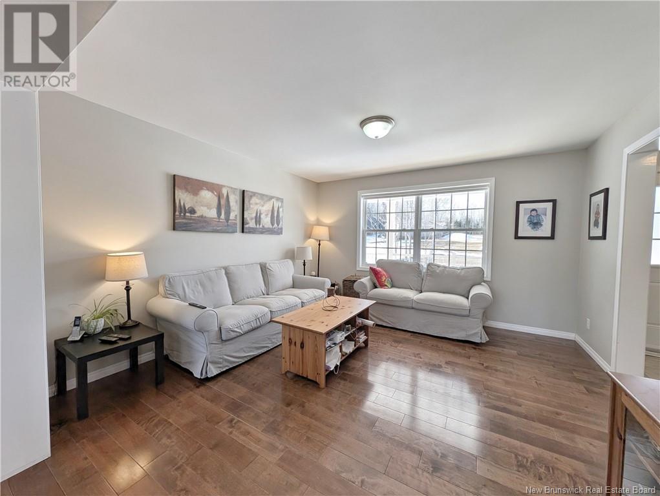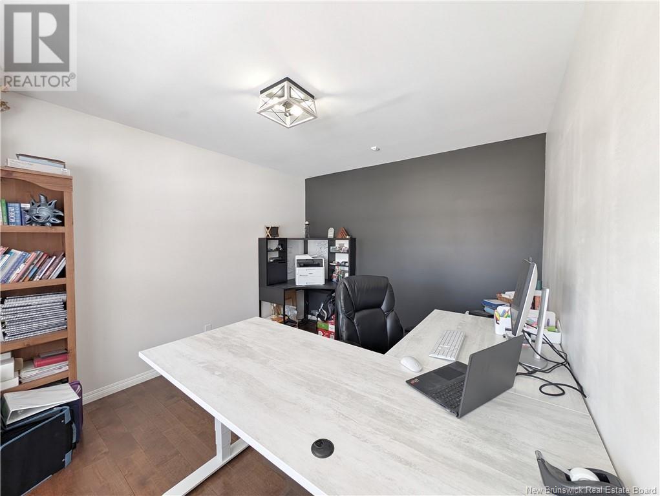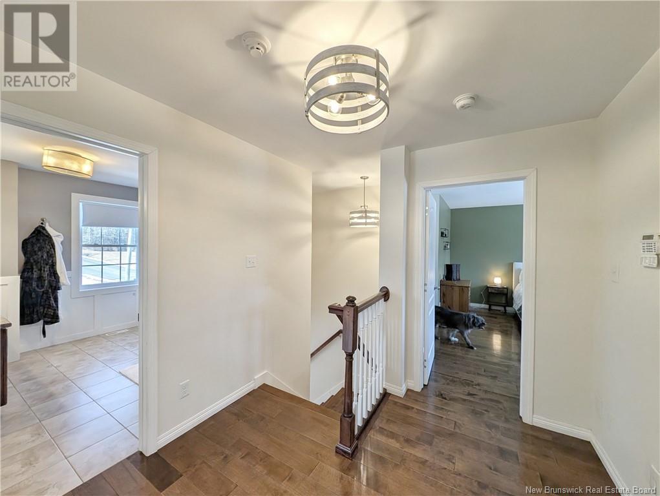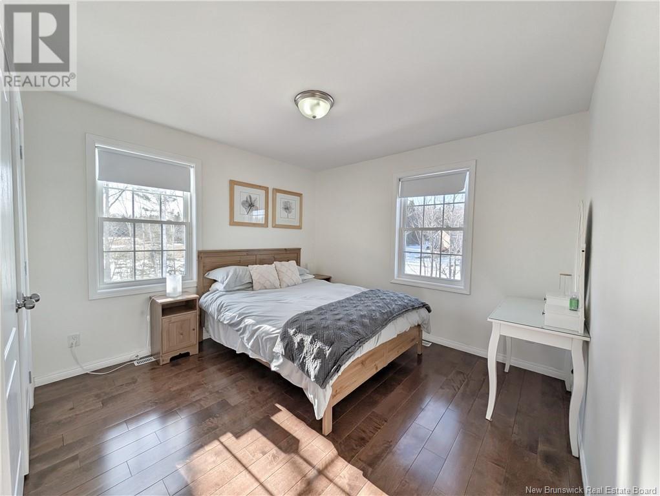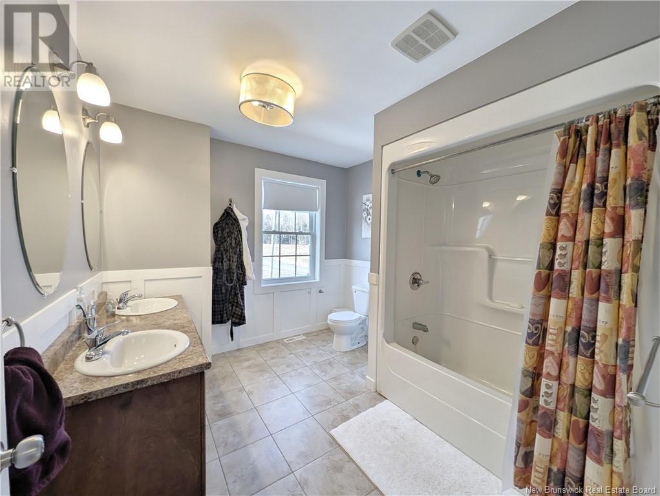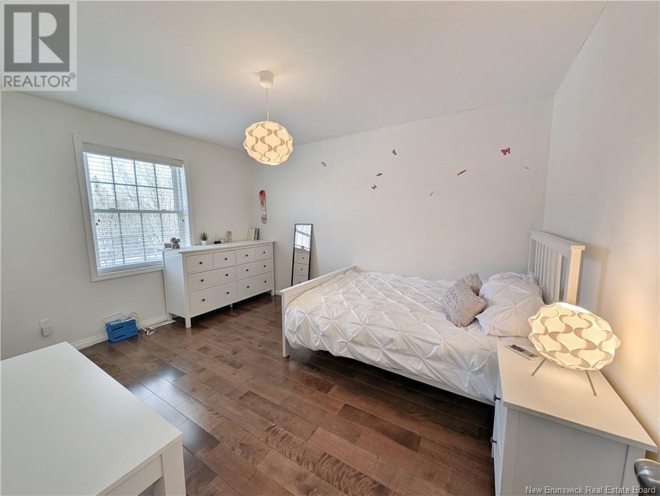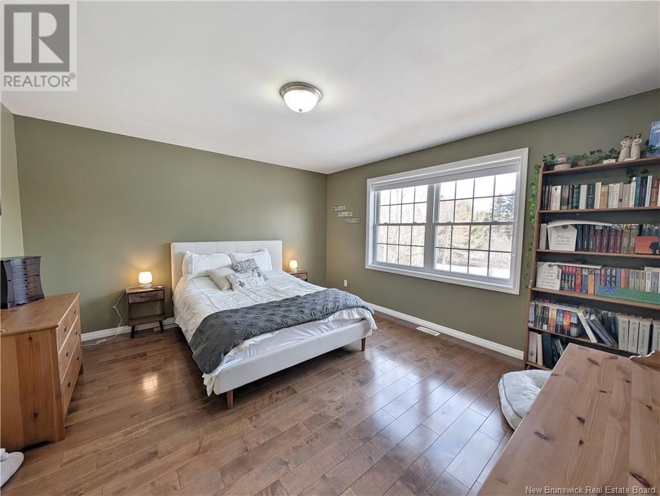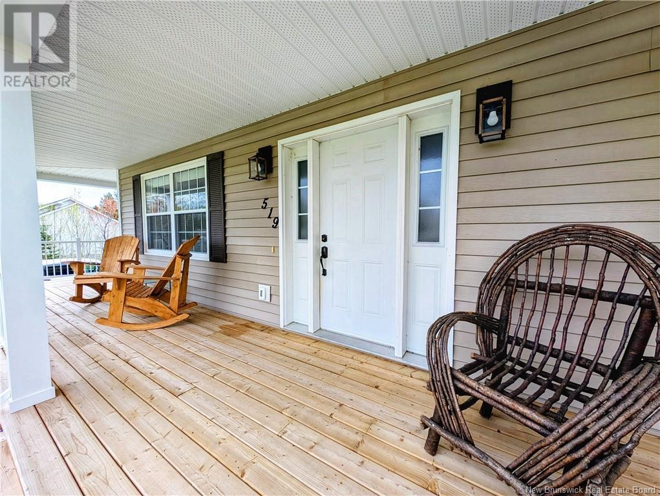519 Woodland Drive North Tetagouche, New Brunswick E2A 4Z1
$529,900
When Viewing This Property On Realtor.ca Please Click On The MULTIMEDIA ICON For More Property Info. This beautiful 5-bedroom home in the desirable Woodland Heights subdivision of North Tetagouche blends classic elegance with modern comfort. Set on a 1.15-acre lot surrounded by mature trees, it features a charming wrap-around porch and landscaped grounds. The main floor includes a spacious open-concept living area with a dining room, kitchen, and cozy living room, plus a versatile office that could serve as an additional bedroom. Upstairs, you'll find three large bedrooms, including a master suite with a walk-in closet and ensuite. The basement offers a family room, two bedrooms, a full bath, and a utility room. The backyard is private with a large deck for entertaining. Additional amenities include central heating and cooling, central vacuum, and included appliances. (id:55272)
Property Details
| MLS® Number | NB115890 |
| Property Type | Single Family |
| Features | Balcony/deck/patio |
| Structure | Shed |
Building
| BathroomTotal | 4 |
| BedroomsAboveGround | 3 |
| BedroomsBelowGround | 2 |
| BedroomsTotal | 5 |
| ArchitecturalStyle | 2 Level |
| BasementDevelopment | Finished |
| BasementType | Full (finished) |
| ConstructedDate | 2013 |
| CoolingType | Air Conditioned |
| ExteriorFinish | Vinyl |
| FlooringType | Ceramic, Laminate, Hardwood |
| FoundationType | Concrete |
| HalfBathTotal | 1 |
| HeatingFuel | Electric |
| HeatingType | Forced Air |
| SizeInterior | 1742 Sqft |
| TotalFinishedArea | 2554 Sqft |
| Type | House |
| UtilityWater | Drilled Well, Well |
Land
| AccessType | Year-round Access |
| Acreage | Yes |
| LandscapeFeatures | Landscaped |
| Sewer | Septic System |
| SizeIrregular | 1.14 |
| SizeTotal | 1.14 Ac |
| SizeTotalText | 1.14 Ac |
Rooms
| Level | Type | Length | Width | Dimensions |
|---|---|---|---|---|
| Second Level | Bedroom | 8'9'' x 10'1'' | ||
| Second Level | 3pc Ensuite Bath | 6'5'' x 8'7'' | ||
| Second Level | Primary Bedroom | 13'10'' x 13'0'' | ||
| Second Level | Laundry Room | 6'2'' x 8'3'' | ||
| Second Level | Bedroom | 10'10'' x 13'1'' | ||
| Second Level | Bedroom | 10'7'' x 10'10'' | ||
| Basement | Utility Room | 9'4'' x 12'6'' | ||
| Basement | 3pc Bathroom | 6'5'' x 8'6'' | ||
| Basement | Bedroom | 13'2'' x 12'5'' | ||
| Basement | Bedroom | 12'8'' x 12'11'' | ||
| Basement | Family Room | 24'0'' x 12'6'' | ||
| Main Level | 2pc Bathroom | 7'8'' x 3'8'' | ||
| Main Level | Foyer | 7'11'' x 6'8'' | ||
| Main Level | Kitchen | 15'11'' x 13'1'' | ||
| Main Level | Dining Room | 10'7'' x 13'0'' | ||
| Main Level | Office | 10'4'' x 12'8'' | ||
| Main Level | Living Room | 13'1'' x 13'2'' |
https://www.realtor.ca/real-estate/28141162/519-woodland-drive-north-tetagouche
Interested?
Contact us for more information
Eric Normandeau
Salesperson
607 St. George Street, Unit B02
Moncton, New Brunswick E1E 2C2


