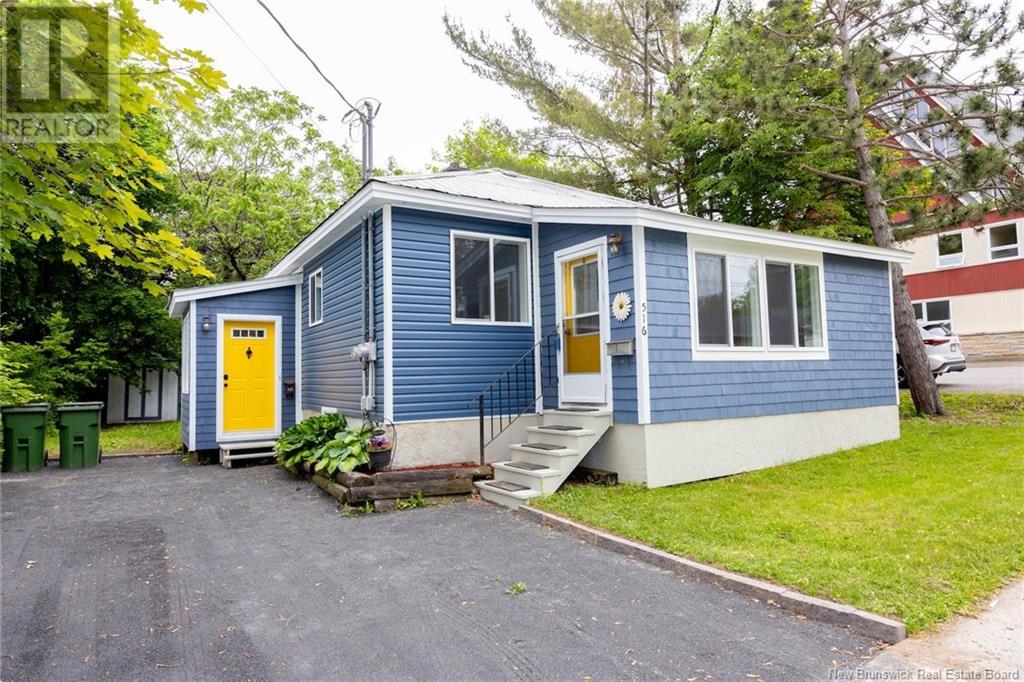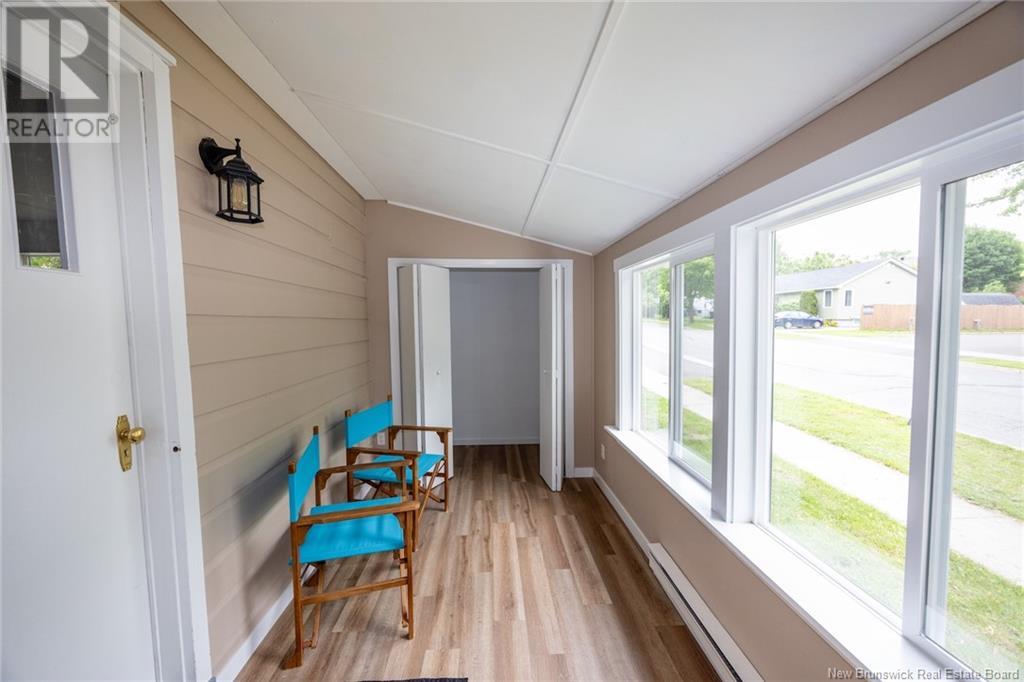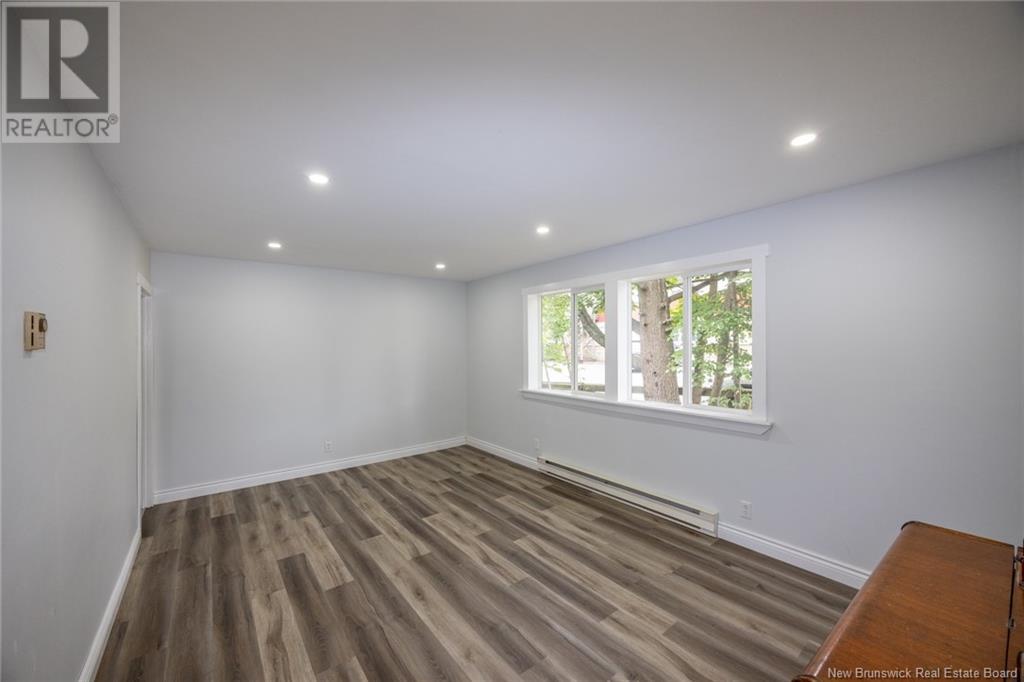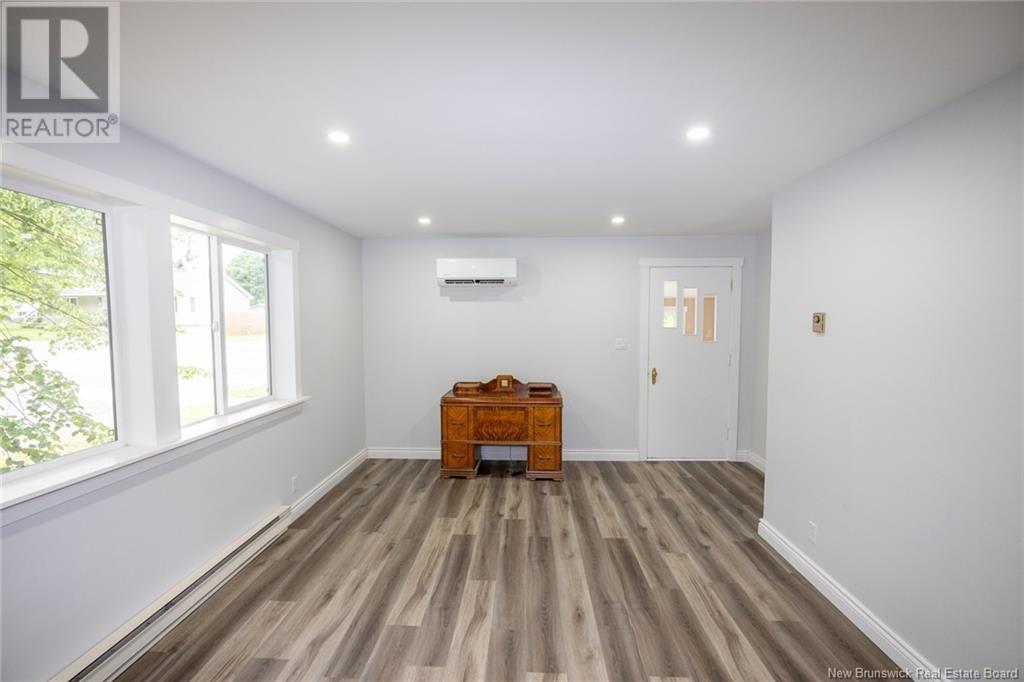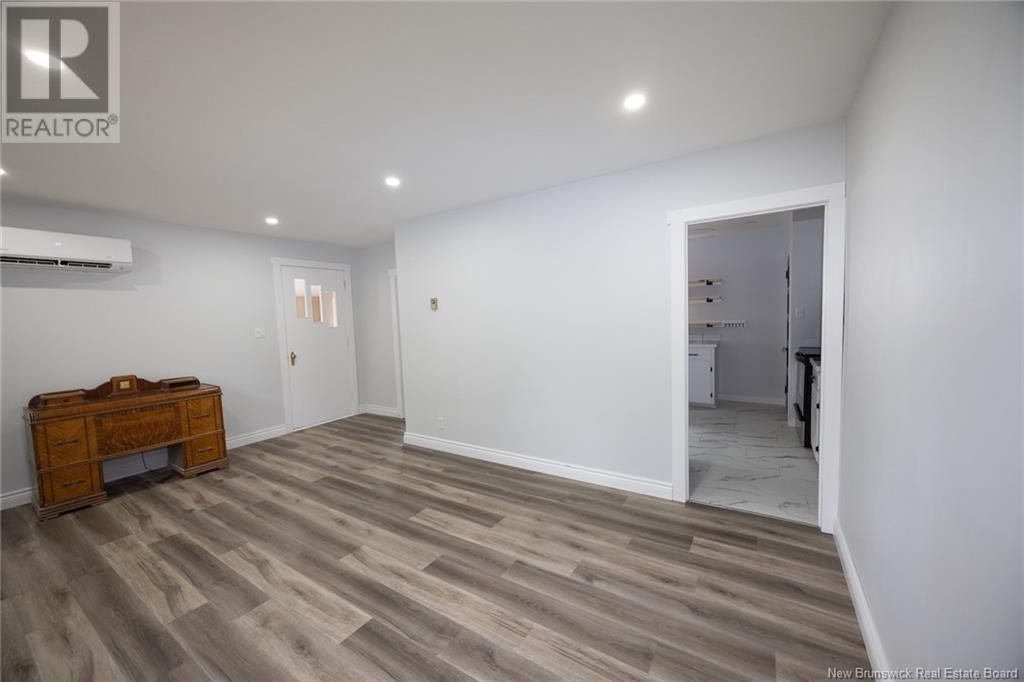516 Northumberland Street Fredericton, New Brunswick E3B 3K8
$349,900
This renovated two-unit property is ready for its new owners. The upper level features a delightful sunporch, a spacious living room, an eat-in kitchen, a large bathroom, and two bedrooms, including a primary bedroom with a walk-in closet. This unit boasts all-new windows, a heat pump, updated flooring, and a completely new bathroom. Enjoy abundant natural light and friendly neighbors from Grace Memorial Church! The lower level includes a mudroom and an open-concept living, dining, and kitchen area. You'll find three bedrooms with windows that require egress verification, and a washroom. This unit presents significant rental opportunities, whether as a mortgage helper or for individual room rentals. The property is within easy walking distance to The Happy Baker, Superstore, Odell Park, and the Tim Hortons in the Exhibition Grounds. Historically, this area was known as Rabbit Town, located at the back of town. Listing REALTOR® related to the Vendor We encourage you to see it soon! Offers are due Friday at 2:00 PM. (id:55272)
Property Details
| MLS® Number | NB121169 |
| Property Type | Single Family |
| EquipmentType | Water Heater |
| Features | Level Lot |
| RentalEquipmentType | Water Heater |
Building
| BathroomTotal | 2 |
| BedroomsAboveGround | 2 |
| BedroomsBelowGround | 3 |
| BedroomsTotal | 5 |
| ArchitecturalStyle | Bungalow |
| CoolingType | Heat Pump |
| ExteriorFinish | Vinyl |
| FlooringType | Tile, Vinyl |
| FoundationType | Block, Concrete |
| HeatingFuel | Electric |
| HeatingType | Baseboard Heaters, Heat Pump |
| StoriesTotal | 1 |
| SizeInterior | 116 Sqft |
| TotalFinishedArea | 2152 Sqft |
| Type | House |
| UtilityWater | Municipal Water |
Land
| AccessType | Year-round Access |
| Acreage | No |
| LandscapeFeatures | Landscaped |
| Sewer | Municipal Sewage System |
| SizeIrregular | 446 |
| SizeTotal | 446 M2 |
| SizeTotalText | 446 M2 |
Rooms
| Level | Type | Length | Width | Dimensions |
|---|---|---|---|---|
| Basement | Bath (# Pieces 1-6) | 6'11'' x 5' | ||
| Basement | Bedroom | 10' x 8'6'' | ||
| Basement | Bedroom | 9'5'' x 8' | ||
| Basement | Bedroom | 10'8'' x 8'4'' | ||
| Basement | Kitchen | 13'2'' x 10'3'' | ||
| Basement | Living Room | 14'10'' x 10'7'' | ||
| Main Level | Mud Room | 7'11'' x 5'8'' | ||
| Main Level | Bedroom | 10'6'' x 9'2'' | ||
| Main Level | Bath (# Pieces 1-6) | 10'4'' x 7'6'' | ||
| Main Level | Other | 10' x 4'11'' | ||
| Main Level | Primary Bedroom | 11'5'' x 10'4'' | ||
| Main Level | Kitchen | 11'9'' x 11'3'' | ||
| Main Level | Dining Room | 8'11'' x 7'7'' | ||
| Main Level | Living Room | 17'6'' x 11'4'' | ||
| Main Level | Sunroom | 16'3'' x 6'5'' |
https://www.realtor.ca/real-estate/28507458/516-northumberland-street-fredericton
Interested?
Contact us for more information
Nicole Smith
Salesperson
457 Bishop Drive P.o. Box 1180
Fredericton, New Brunswick E3C 2M6
Anne Smith
Salesperson
457 Bishop Drive P.o. Box 1180
Fredericton, New Brunswick E3C 2M6


