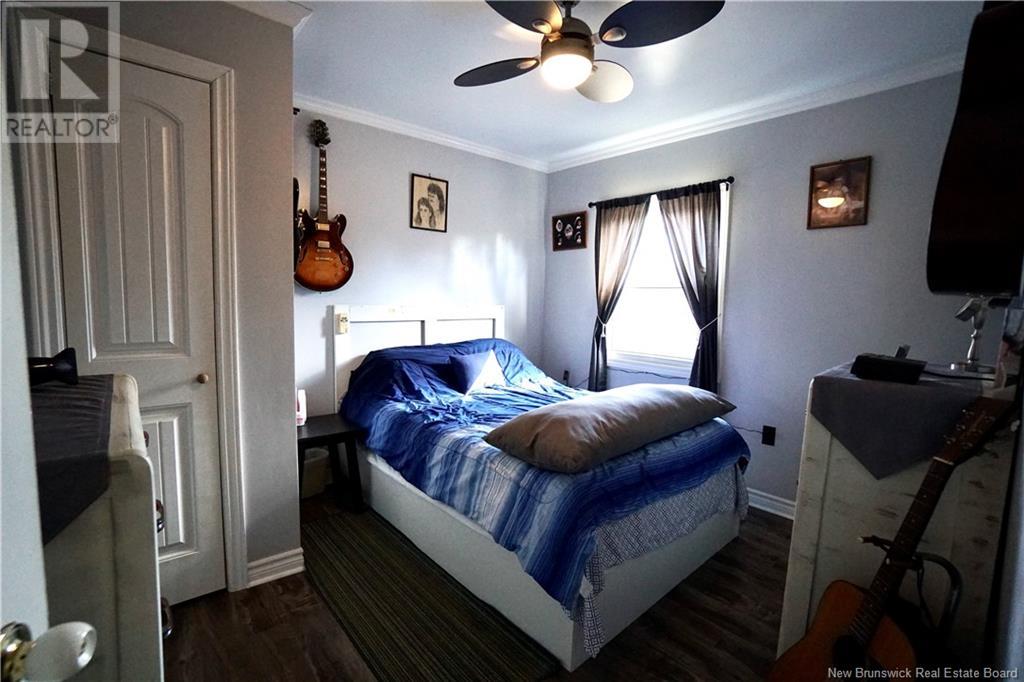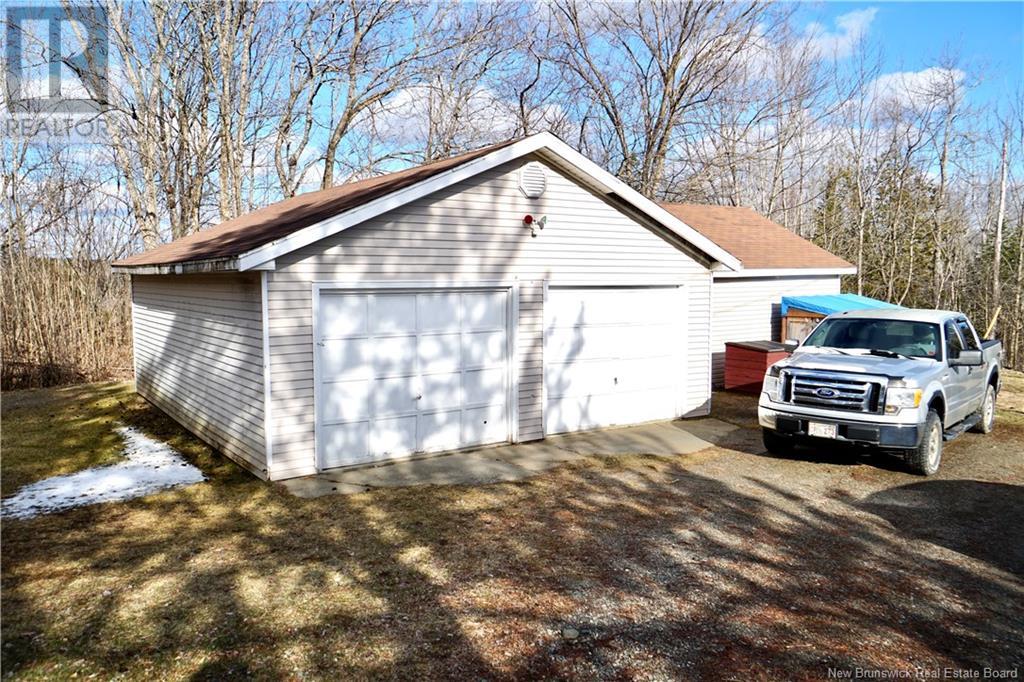516 Mohannes Road Mohannes, New Brunswick E3L 5X7
$199,900
Welcome to 516 Mohannes Road a charming one-bedroom, one-bath bungalow nestled in a peaceful country setting. Perfect for first-time buyers or those looking to downsize, this home offers convenient single-level living with a walkout basement full of potential for future expansion. Stay comfortable year-round with electric baseboard heating, a ductless heat pump in the living room, and a pellet stove in the basement for added warmth. Set on a 1.42-acre corner lot, the property includes a spacious double garage and an attached insulated workshop with a wood stove, currently used as a woodworking space. You'll also find a handy double baby barn for extra storage or hobby use. Peace, privacy, and practical space book your showing today! (id:55272)
Property Details
| MLS® Number | NB116168 |
| Property Type | Single Family |
| EquipmentType | None, Propane Tank |
| Features | Balcony/deck/patio |
| RentalEquipmentType | None, Propane Tank |
| Structure | Workshop, Shed |
Building
| BathroomTotal | 1 |
| BedroomsAboveGround | 1 |
| BedroomsTotal | 1 |
| CoolingType | Heat Pump |
| ExteriorFinish | Vinyl |
| FlooringType | Laminate, Vinyl |
| FoundationType | Concrete |
| HeatingFuel | Electric, Pellet |
| HeatingType | Baseboard Heaters, Heat Pump, Stove |
| SizeInterior | 800 Sqft |
| TotalFinishedArea | 800 Sqft |
| Type | House |
| UtilityWater | Drilled Well, Well |
Parking
| Garage | |
| Garage |
Land
| AccessType | Year-round Access |
| Acreage | Yes |
| Sewer | Septic System |
| SizeIrregular | 1.42 |
| SizeTotal | 1.42 Ac |
| SizeTotalText | 1.42 Ac |
Rooms
| Level | Type | Length | Width | Dimensions |
|---|---|---|---|---|
| Main Level | Dining Room | 11'11'' x 11'9'' | ||
| Main Level | Kitchen | 11'2'' x 11'10'' | ||
| Main Level | Living Room | 23'2'' x 11'2'' | ||
| Main Level | Bath (# Pieces 1-6) | 8'0'' x 7'0'' | ||
| Main Level | Bedroom | 9'7'' x 11'3'' |
https://www.realtor.ca/real-estate/28157570/516-mohannes-road-mohannes
Interested?
Contact us for more information
Katelyn Rodas
Salesperson
Saint John, New Brunswick E2B 2M5













































