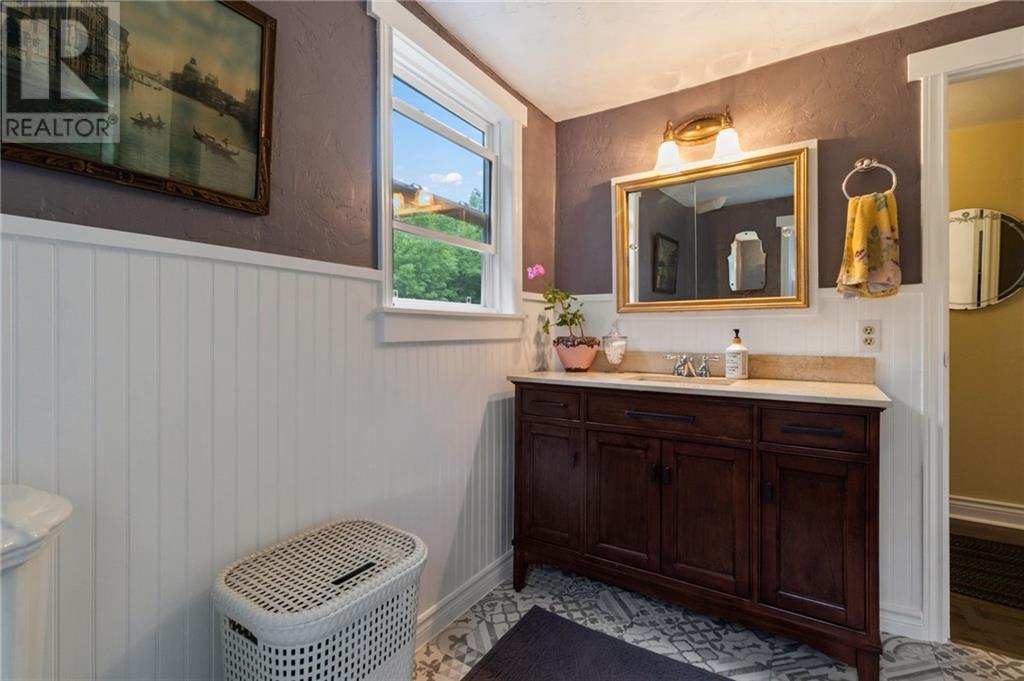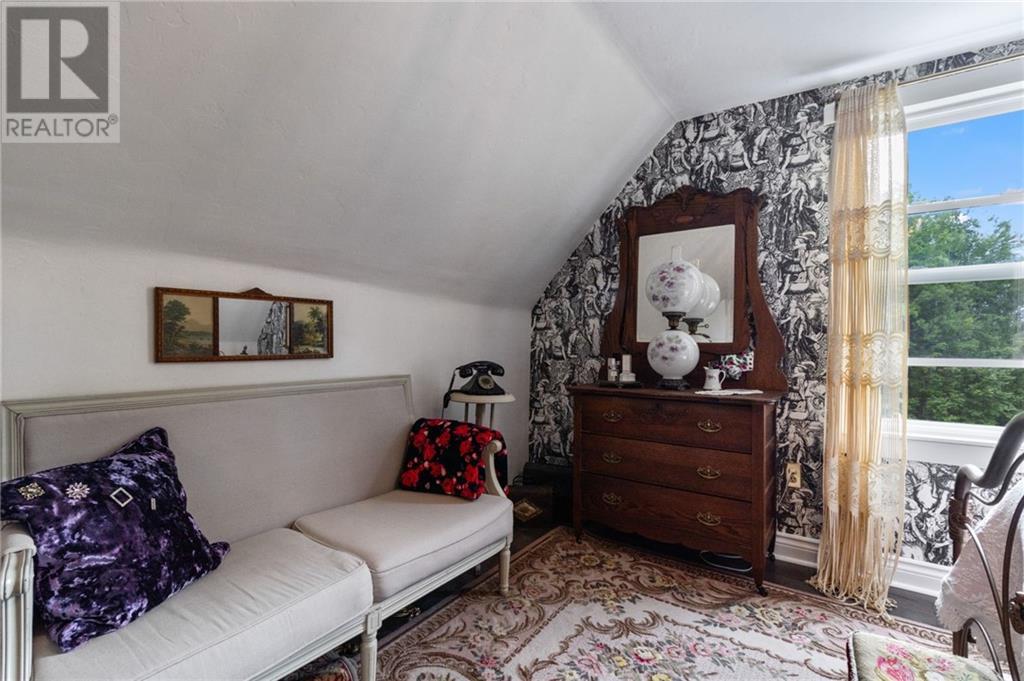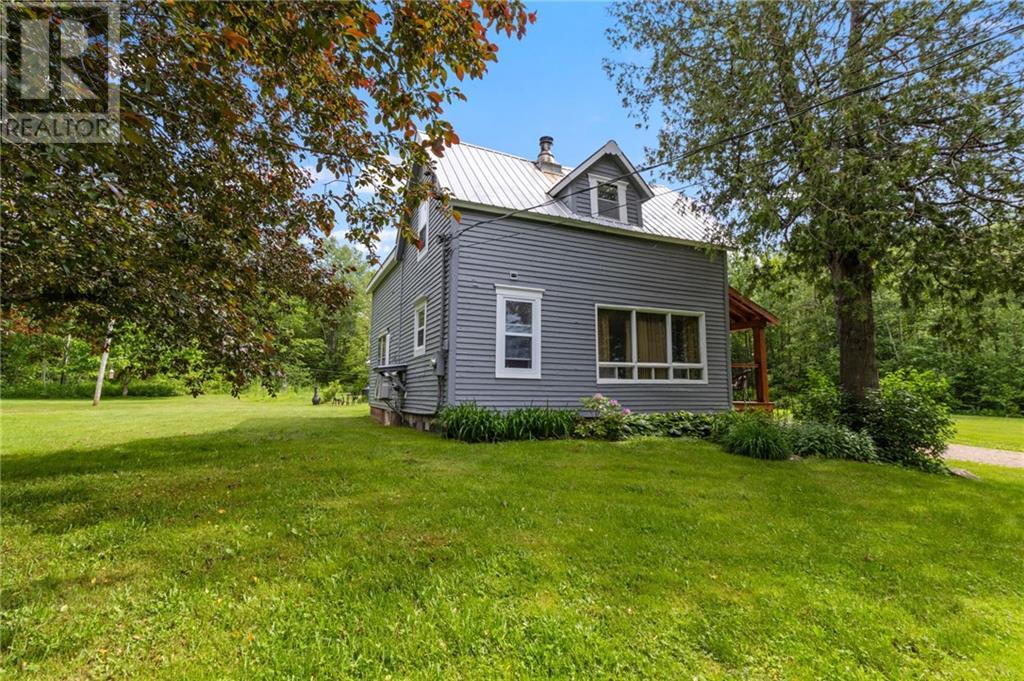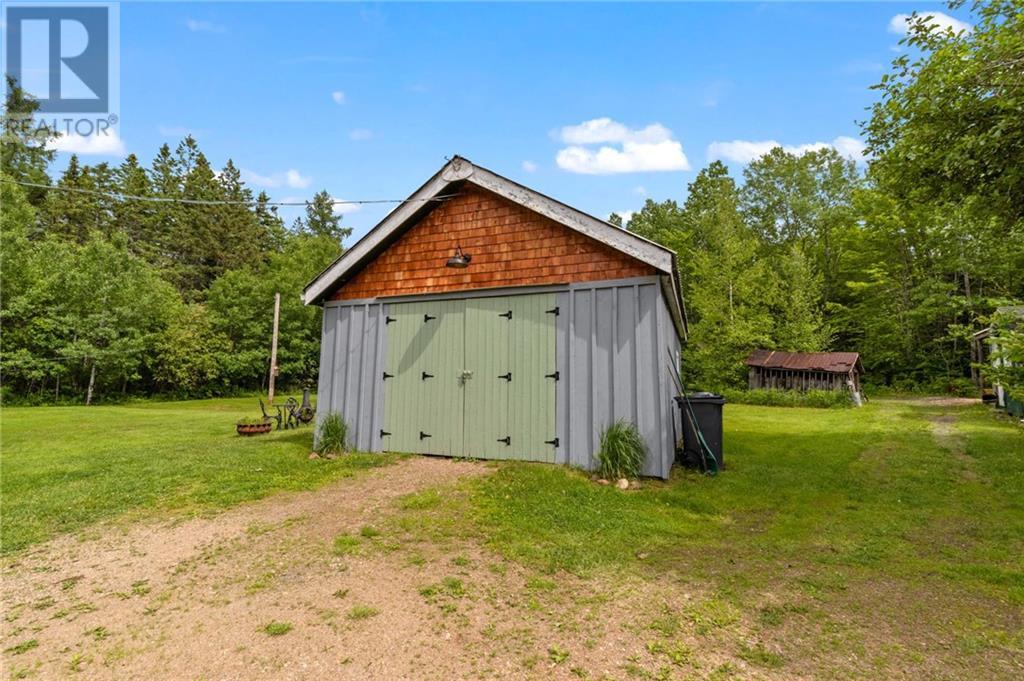511 Middlesex Road Colpitts Settlement, New Brunswick E4J 1H2
$504,900
Discover unparalleled privacy and natural beauty just outside Salisbury with this stunning property nestled on 48 acres of mature hardwood. With extensive road frontage, the land offers ample opportunity for future subdivision, making it a versatile investment. Inside this charming home, you'll find a cozy living room complete with a wood stove, perfect for those chilly evenings. The updated bathroom, spacious dining area, and kitchen ensure modern comfort while maintaining the home's character. The convenient mudroom off the kitchen is ideal for managing outdoor activities. The upper level features three generously sized bedrooms, including a primary suite with a walk-in closet and ensuite bathroom, providing a peaceful retreat. A new basement, poured in the 1980s, remains unfinished, offering substantial storage space. Additional outbuildings on the property are perfect for storage or workshop space, catering to a variety of needs. Whether you're seeking a private sanctuary or a property with development potential, this unique home offers both. Longitude: -65.0132 Latitude: 45.96437 (id:55272)
Property Details
| MLS® Number | M160118 |
| Property Type | Single Family |
| Features | Treed |
| Structure | Shed |
Building
| BathroomTotal | 2 |
| BedroomsAboveGround | 3 |
| BedroomsTotal | 3 |
| CoolingType | Heat Pump |
| FlooringType | Hardwood |
| FoundationType | Concrete |
| HeatingFuel | Electric, Wood |
| HeatingType | Baseboard Heaters, Heat Pump, Stove |
| SizeInterior | 1320 Sqft |
| TotalFinishedArea | 1320 Sqft |
| Type | House |
| UtilityWater | Well |
Land
| AccessType | Year-round Access |
| Acreage | Yes |
| LandscapeFeatures | Landscaped |
| Sewer | Septic System |
| SizeIrregular | 48 |
| SizeTotal | 48 Ac |
| SizeTotalText | 48 Ac |
Rooms
| Level | Type | Length | Width | Dimensions |
|---|---|---|---|---|
| Second Level | 3pc Ensuite Bath | 6'7'' x 8'0'' | ||
| Second Level | Bedroom | 14'6'' x 14'1'' | ||
| Second Level | Bedroom | 11'8'' x 16'2'' | ||
| Second Level | Bedroom | 9'7'' x 13'7'' | ||
| Main Level | 3pc Bathroom | 7'1'' x 9'2'' | ||
| Main Level | Foyer | X | ||
| Main Level | Living Room | 13'0'' x 13'1'' | ||
| Main Level | Dining Room | 8'8'' x 16'1'' | ||
| Main Level | Kitchen | 12'6'' x 16'2'' |
https://www.realtor.ca/real-estate/27022664/511-middlesex-road-colpitts-settlement
Interested?
Contact us for more information
Catherine Taylor
Salesperson
640 Mountain Road
Moncton, New Brunswick E1C 2C3
John Jamer
Salesperson
640 Mountain Road
Moncton, New Brunswick E1C 2C3












































