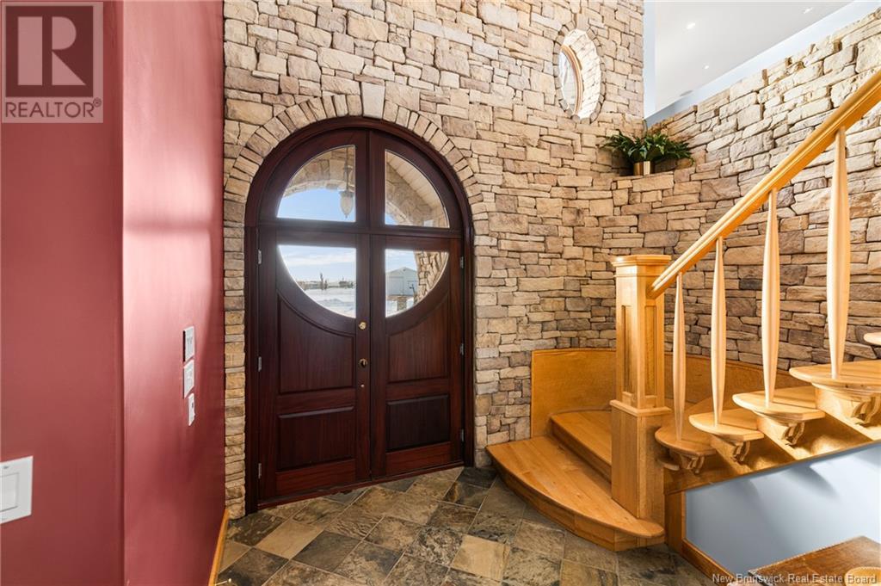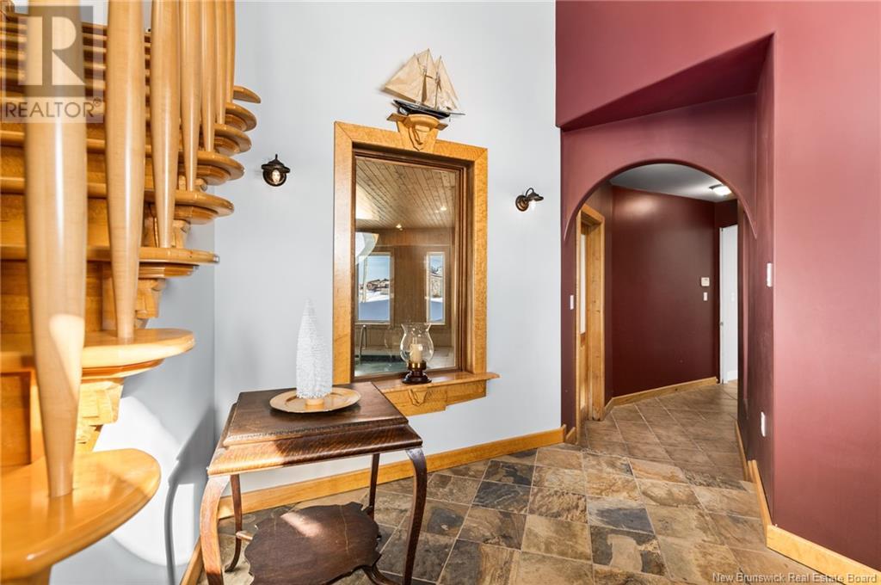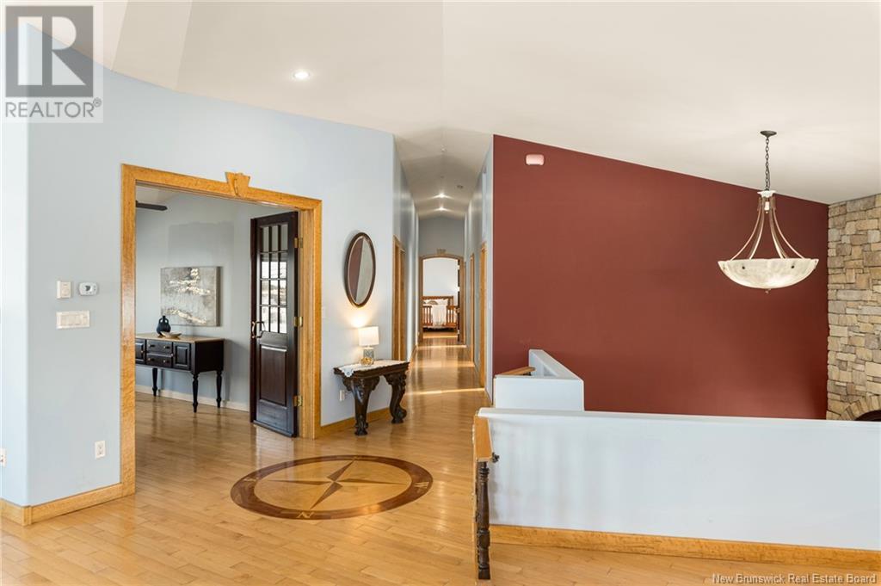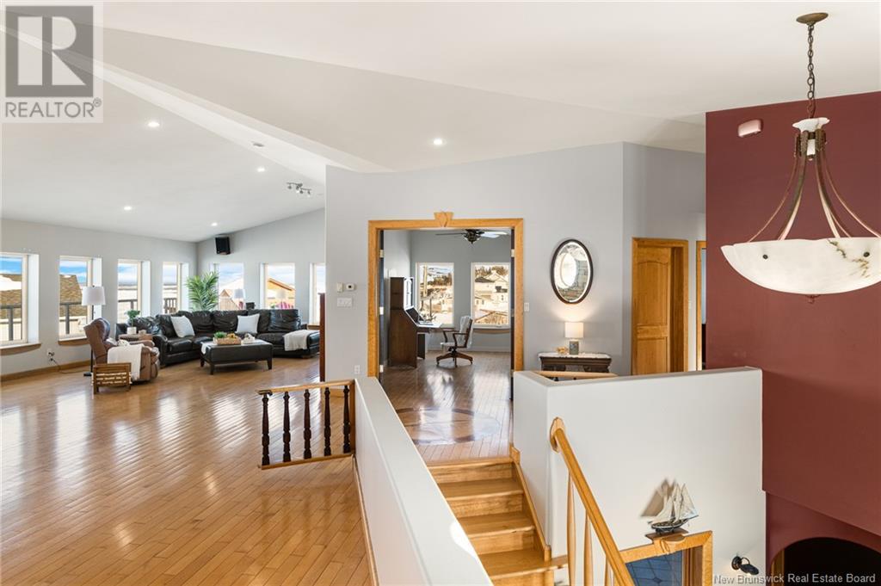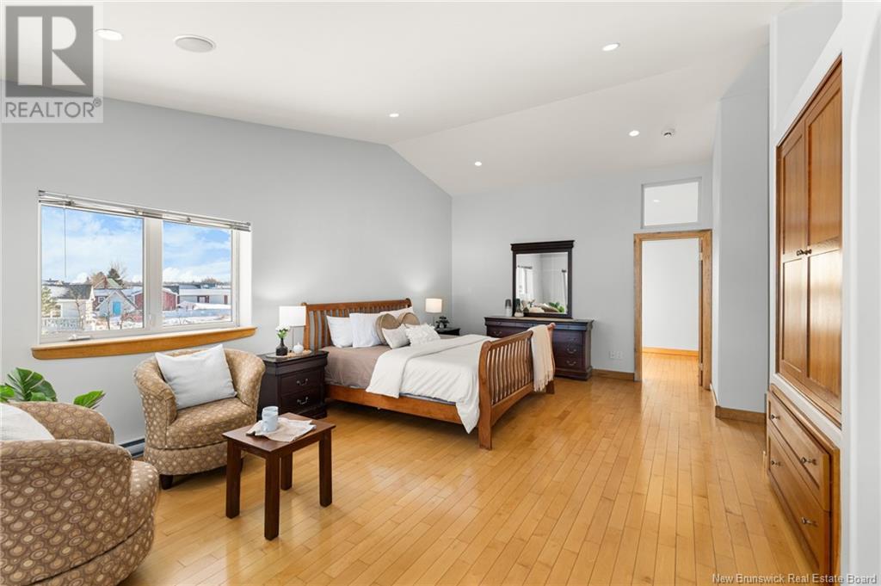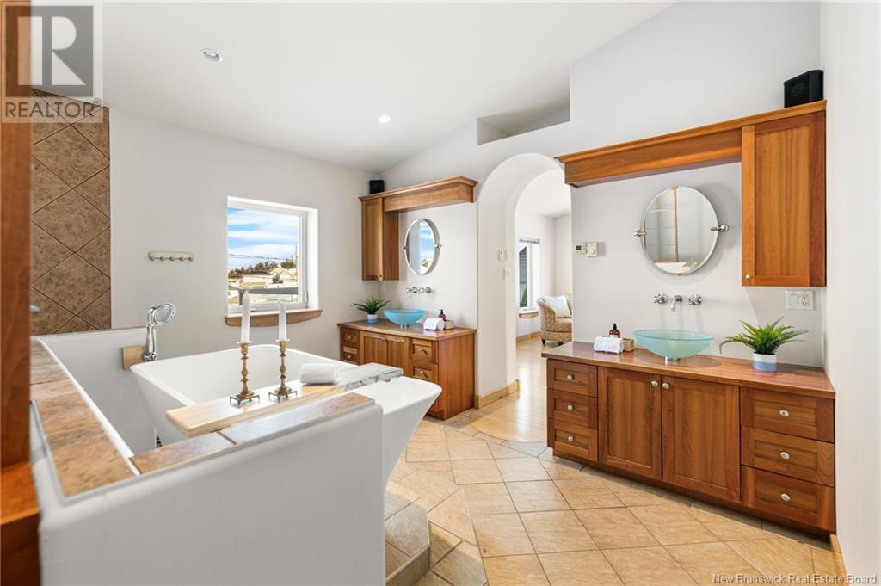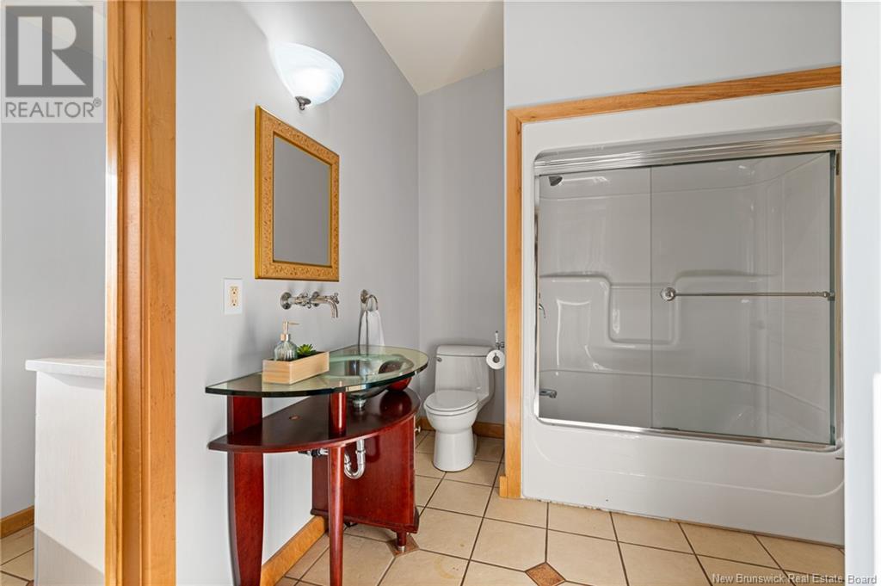51 Vautour Road Cap-Pelé, New Brunswick E4N 2C3
$1,175,000
ABOVE GRADE IN-LAW SUITE // INDOOR POOL // HOME BUSINESS POTENTIAL // 4 LARGE GARAGES // The main home boasts a spacious open-concept living and kitchen area, perfect for hosting and entertaining. West-facing windows along the grand room provide stunning views of the Northumberland Strait and beach, creating the illusion of being on the water. The kitchen features elegant cherry wood cabinetry, a butlers pantry, and space for a secondary fridge or ice maker. The East wing includes spacious bedrooms with vaulted ceilings, large closets, and windows. The primary suite has a walkout patio, water views, a 2-part walk-in closet, and an ensuite with double sinks, a walk-in shower, and a soaker tub. Directly below this level, your entrance from your attached double garage on the same side as the large detached garage, the hallway leads you to two additional bedrooms or dedicated space for a home office or practice, complete with its own washroom and a hallway large enough for waiting area. At the heart of the home is a stunning indoor pool surrounded by warm cedar walls, a relaxing sitting area, all west facing to the ocean and a large bathroom. Through the pool area the property connects to the full 1 level in-law suite, which features two rooms, a kitchen, a living room, and its own single attached garage. Words cant do justice to this remarkable property be sure to click the link for full details, photos, and features! (id:55272)
Property Details
| MLS® Number | NB109172 |
| Property Type | Single Family |
| EquipmentType | None |
| Features | Cul-de-sac, Level Lot, Beach |
| PoolType | Inground Pool |
| RentalEquipmentType | None |
| Structure | Workshop |
Building
| BathroomTotal | 4 |
| BedroomsAboveGround | 7 |
| BedroomsTotal | 7 |
| ArchitecturalStyle | Bungalow, 2 Level |
| BasementType | Crawl Space |
| ConstructedDate | 2005 |
| ExteriorFinish | Stone, Vinyl |
| FlooringType | Porcelain Tile, Hardwood |
| FoundationType | Concrete, Concrete Slab |
| HalfBathTotal | 1 |
| HeatingFuel | Electric |
| HeatingType | Baseboard Heaters, Radiant Heat |
| StoriesTotal | 1 |
| SizeInterior | 7708 Sqft |
| TotalFinishedArea | 7708 Sqft |
| Type | House |
| UtilityWater | Drilled Well |
Parking
| Attached Garage | |
| Detached Garage | |
| Garage | |
| Garage |
Land
| AccessType | Year-round Access |
| Acreage | Yes |
| LandscapeFeatures | Landscaped, Partially Landscaped |
| Sewer | Septic System |
| SizeIrregular | 1.17 |
| SizeTotal | 1.17 Ac |
| SizeTotalText | 1.17 Ac |
Rooms
| Level | Type | Length | Width | Dimensions |
|---|---|---|---|---|
| Second Level | Bedroom | 14'3'' x 12'11'' | ||
| Second Level | Office | 9'10'' x 15'7'' | ||
| Second Level | Living Room | 16'7'' x 16'1'' | ||
| Second Level | Dining Room | 19'6'' x 21'2'' | ||
| Second Level | Kitchen | 26'6'' x 18'8'' | ||
| Second Level | Storage | 11'3'' x 7'10'' | ||
| Second Level | Sitting Room | 6'10'' x 11'8'' | ||
| Second Level | Games Room | 10'9'' x 20' | ||
| Main Level | Storage | 6'5'' x 13'2'' | ||
| Main Level | Bedroom | 8'10'' x 10'8'' | ||
| Main Level | Bedroom | 10'8'' x 10'8'' | ||
| Main Level | Other | 10'8'' x 14'6'' | ||
| Main Level | Foyer | 10'3'' x 11'11'' | ||
| Main Level | Other | 34'5'' x 37'4'' | ||
| Main Level | 2pc Bathroom | 9'1'' x 8'11'' | ||
| Main Level | Storage | 9'1'' x 8' | ||
| Main Level | Bedroom | 10' x 12'3'' | ||
| Main Level | Bedroom | 14'5'' x 12'3'' | ||
| Main Level | Living Room | 23'1'' x 15' | ||
| Main Level | Kitchen/dining Room | 16'11'' x 11'6'' |
https://www.realtor.ca/real-estate/27660476/51-vautour-road-cap-pelé
Interested?
Contact us for more information
Adele Poirier
Salesperson
150 Edmonton Avenue, Suite 4b
Moncton, New Brunswick E1C 3B9






