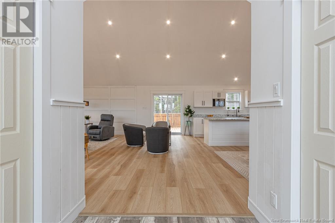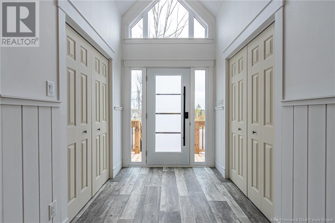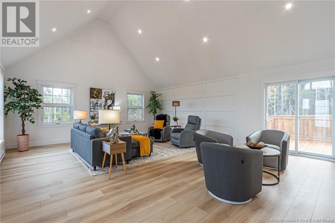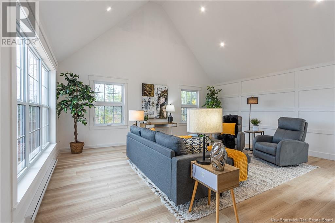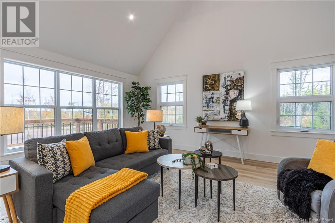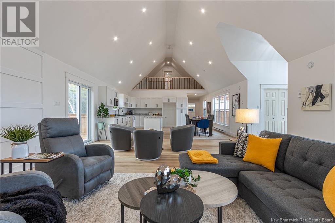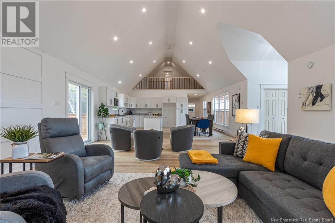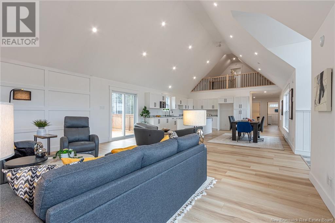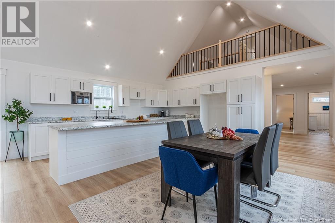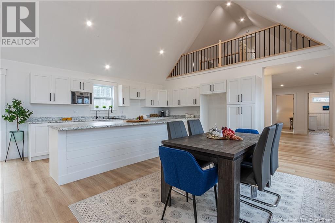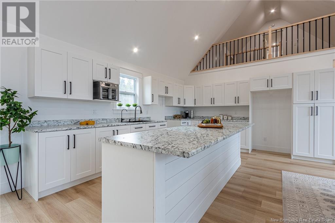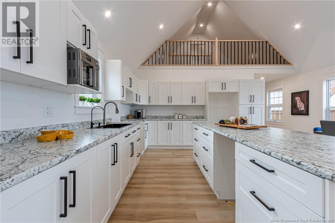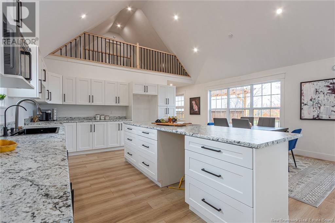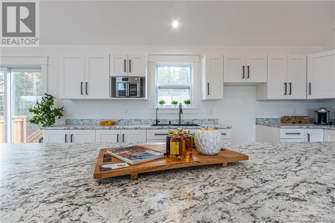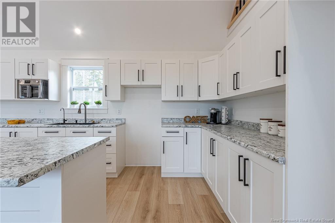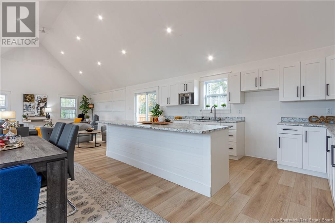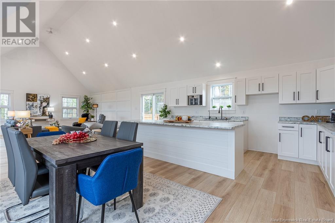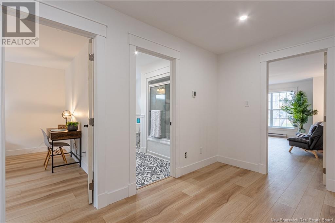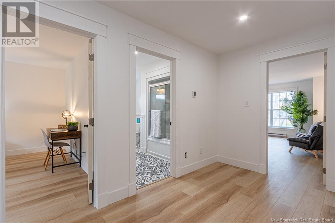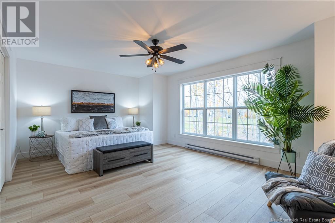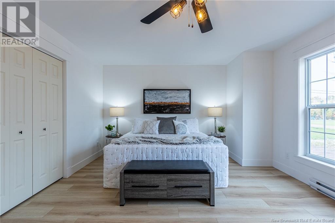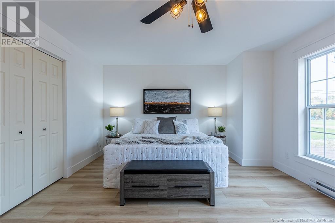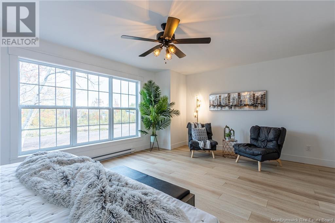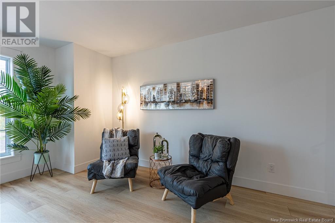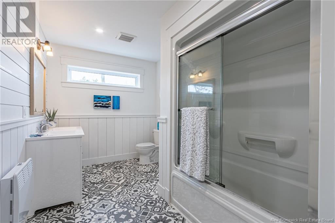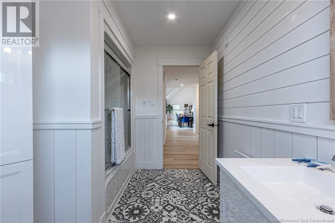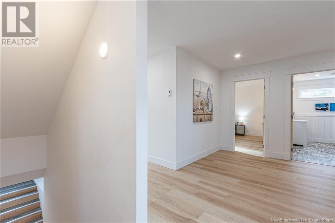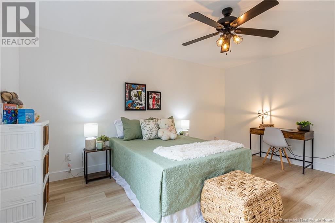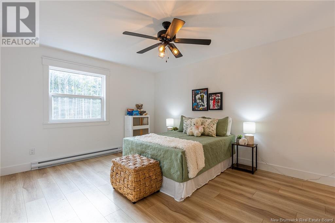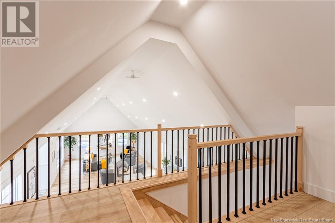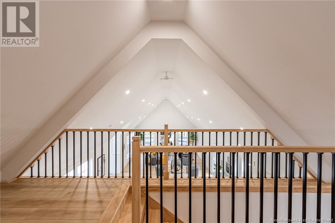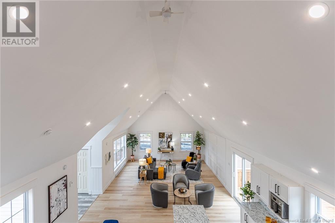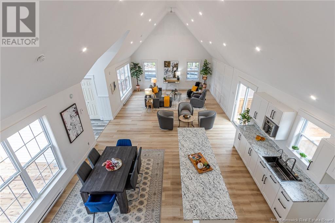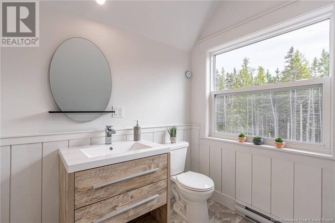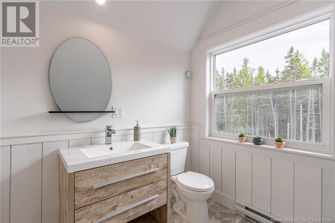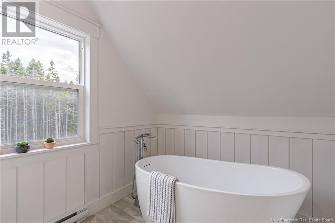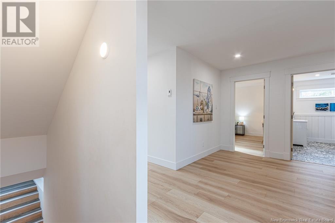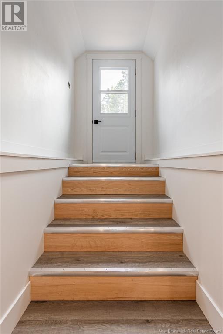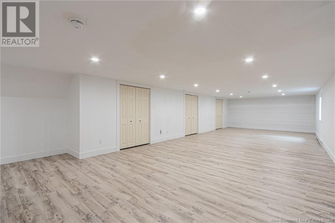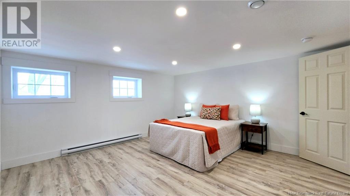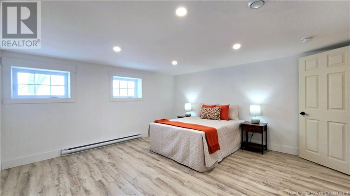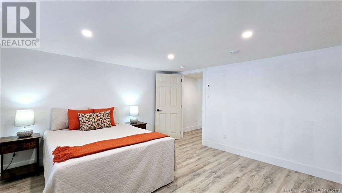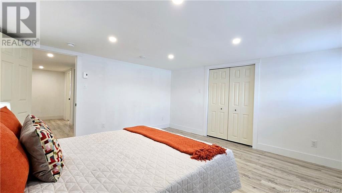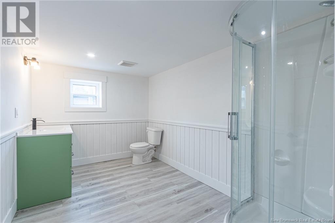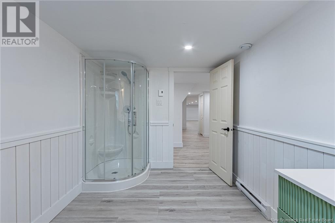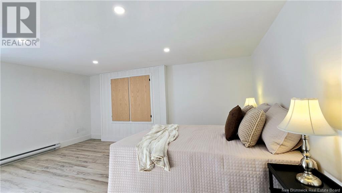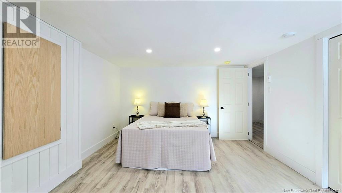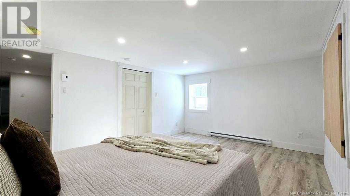51 Justin Lane Pokemouche, New Brunswick E8P 0E2
$575,000
New home in Pokemouche, offered at an unbeatable price of $575,000, this magnificent home of approximately 4,700 square feet, located on a quiet street at Allée Justin in Pokemouche, is ready to be personalized to your taste. The faux brick in front as well as the large gallery give a unique charm to this home. The spacious kitchen, with a 14-foot island, is perfect for cooking enthusiasts. It has enough space for 4 to 6 stools and a large dining table. The open concept offers you plenty of natural light and offers multiple layout possibilities with its high ceilings. The ground floor includes two bedrooms with walk-in closets, a bright five-piece bathroom, as well as a space upstairs. This space can also be a bedroom for children or a master bedroom with its private bathroom and also a walk-in closet. The basement offers a huge family room with separate entrance, two additional bedrooms and a bathroom, ideal for hosting your guests. This home is energy efficient with urethane insulation, thermal windows and a 400 amp electrical panel. Outside, enjoy the large patios for your family relaxation moments. (id:55272)
Property Details
| MLS® Number | NB107534 |
| Property Type | Single Family |
| EquipmentType | None |
| Features | Level Lot, Balcony/deck/patio |
| RentalEquipmentType | None |
| Structure | None |
Building
| BathroomTotal | 3 |
| BedroomsAboveGround | 3 |
| BedroomsBelowGround | 2 |
| BedroomsTotal | 5 |
| ArchitecturalStyle | Bungalow, 2 Level |
| BasementDevelopment | Finished |
| BasementType | Full (finished) |
| ConstructedDate | 2024 |
| CoolingType | Air Exchanger |
| ExteriorFinish | Vinyl |
| FlooringType | Laminate |
| FoundationType | Concrete |
| HeatingFuel | Electric |
| HeatingType | Baseboard Heaters |
| StoriesTotal | 1 |
| SizeInterior | 2900 Sqft |
| TotalFinishedArea | 4700 Sqft |
| Type | House |
| UtilityWater | Well |
Land
| AccessType | Year-round Access |
| Acreage | Yes |
| SizeIrregular | 1 |
| SizeTotal | 1 Ac |
| SizeTotalText | 1 Ac |
Rooms
| Level | Type | Length | Width | Dimensions |
|---|---|---|---|---|
| Second Level | 3pc Ensuite Bath | 6'9'' x 8'3'' | ||
| Second Level | Other | 3'6'' x 6'1'' | ||
| Second Level | Bedroom | 20'8'' x 11'3'' | ||
| Basement | Family Room | 38'9'' x 14'4'' | ||
| Basement | Other | 3'2'' x 18'0'' | ||
| Basement | Bedroom | 13'0'' x 13'0'' | ||
| Basement | Other | 3'3'' x 6'8'' | ||
| Basement | 3pc Bathroom | 11'5'' x 7'4'' | ||
| Basement | Bedroom | 11'5'' x 15'0'' | ||
| Main Level | Other | 9'3'' x 2'8'' | ||
| Main Level | Primary Bedroom | 11'5'' x 15'1'' | ||
| Main Level | Other | 12'4'' x 3'2'' | ||
| Main Level | Bedroom | 12'8'' x 18'6'' | ||
| Main Level | Other | 12'0'' x 7'6'' | ||
| Main Level | Foyer | 7'2'' x 5'9'' | ||
| Main Level | 4pc Bathroom | 11'5'' x 7'2'' | ||
| Main Level | Dining Room | 17'0'' x 7'6'' | ||
| Main Level | Living Room | 27'0'' x 17'6'' | ||
| Main Level | Kitchen | 17'0'' x 10'0'' |
https://www.realtor.ca/real-estate/27549206/51-justin-lane-pokemouche
Interested?
Contact us for more information
Anita Savoie
Salesperson
401 Rue Georges Est
Tracadie, New Brunswick E1X 1B3




