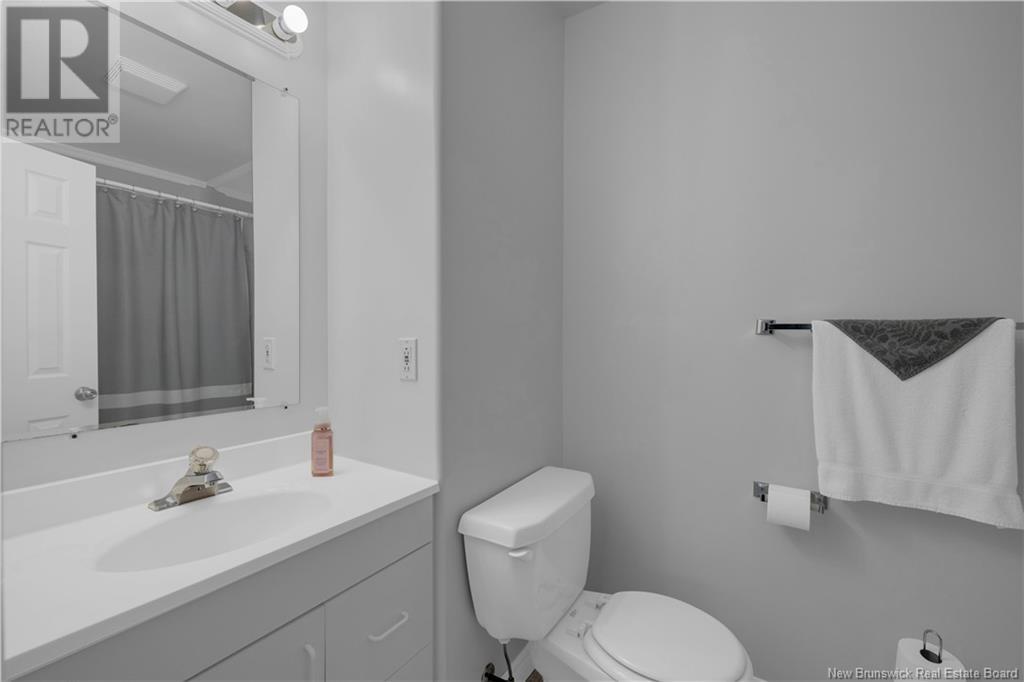508 Tartan Street Saint John, New Brunswick E2K 2R7
$184,900Maintenance,
$80 Monthly
Maintenance,
$80 MonthlyThis fantastic 3-bedroom, 1-bathroom home offers easy living in a great neighborhood. You'll find three finished levels, providing ample space for everyone. The upper level boasts three comfortable bedrooms, while the main floor features a practical galley kitchen, a dedicated eating area, and a welcoming living/great room. Head downstairs to discover a spacious family room, perfect for relaxation or entertaining. This home is situated in a well-kept area with excellent convenience, close to all amenities and right on a bus route. Plus, if you're looking to move quickly, a quick closing can be accommodated. (id:55272)
Open House
This property has open houses!
2:00 pm
Ends at:4:00 pm
Property Details
| MLS® Number | NB119868 |
| Property Type | Single Family |
| Features | Level Lot |
| Structure | None |
Building
| BathroomTotal | 1 |
| BedroomsAboveGround | 3 |
| BedroomsTotal | 3 |
| ArchitecturalStyle | 3 Level |
| ConstructedDate | 1974 |
| ExteriorFinish | Vinyl |
| FlooringType | Carpeted, Laminate |
| FoundationType | Block, Concrete |
| HeatingFuel | Electric |
| HeatingType | Baseboard Heaters, Forced Air |
| SizeInterior | 1326 Sqft |
| TotalFinishedArea | 1326 Sqft |
| Type | House |
| UtilityWater | Municipal Water |
Land
| AccessType | Year-round Access |
| Acreage | No |
| LandscapeFeatures | Landscaped |
| Sewer | Municipal Sewage System |
| SizeIrregular | 79 |
| SizeTotal | 79 M2 |
| SizeTotalText | 79 M2 |
Rooms
| Level | Type | Length | Width | Dimensions |
|---|---|---|---|---|
| Second Level | Bath (# Pieces 1-6) | 9'0'' x 4'11'' | ||
| Second Level | Bedroom | 6'10'' x 14'0'' | ||
| Second Level | Bedroom | 7'6'' x 11'11'' | ||
| Second Level | Primary Bedroom | 8'11'' x 18'3'' | ||
| Basement | Laundry Room | 6'7'' x 7'0'' | ||
| Basement | Utility Room | 8'9'' x 7'2'' | ||
| Basement | Recreation Room | 17'5'' x 16'5'' | ||
| Main Level | Kitchen/dining Room | 16'7'' x 7'5'' | ||
| Main Level | Living Room | 16'5'' x 9'10'' |
https://www.realtor.ca/real-estate/28419993/508-tartan-street-saint-john
Interested?
Contact us for more information
Megan Mckinley
Salesperson
154 Hampton Rd.
Rothesay, New Brunswick E2E 2R3






























