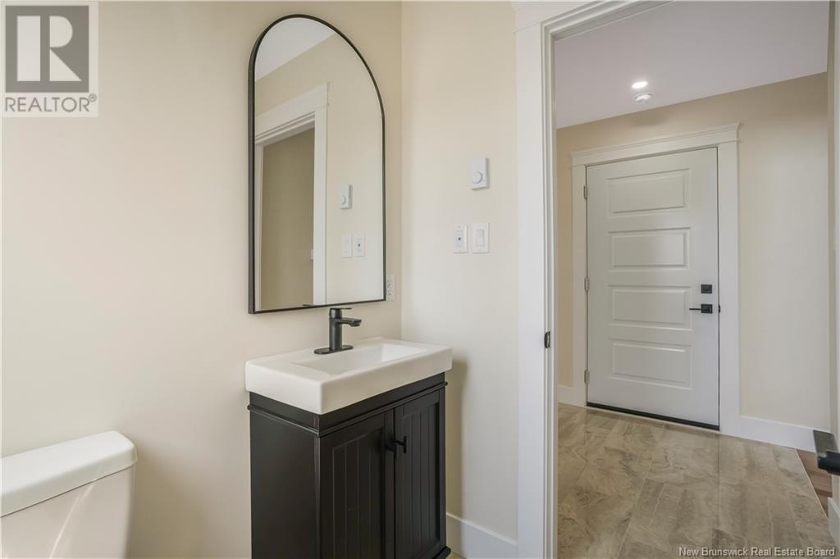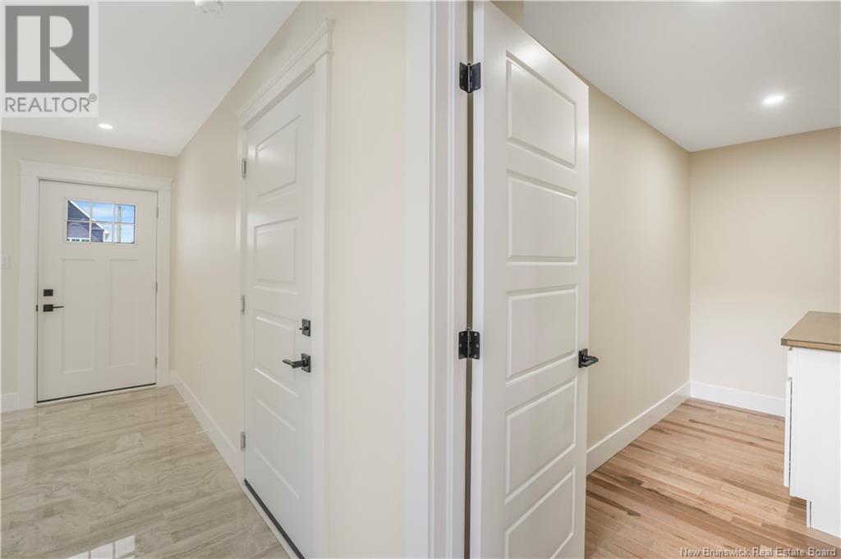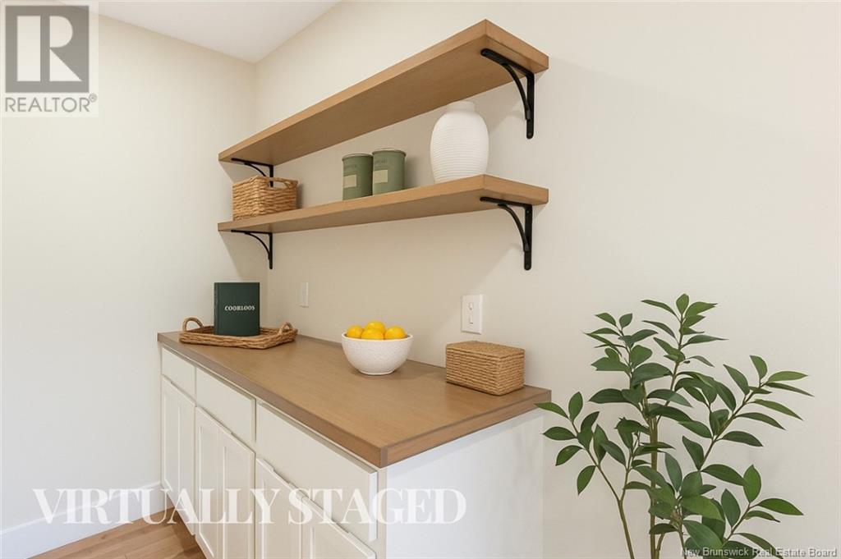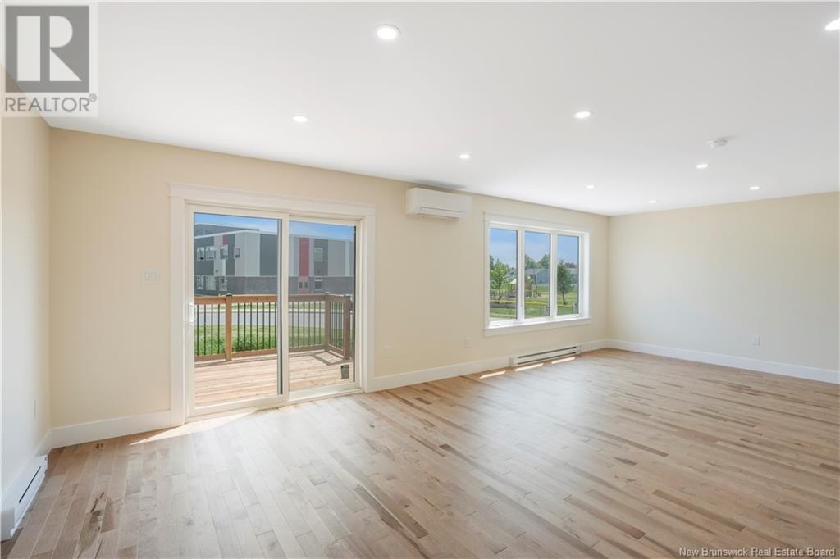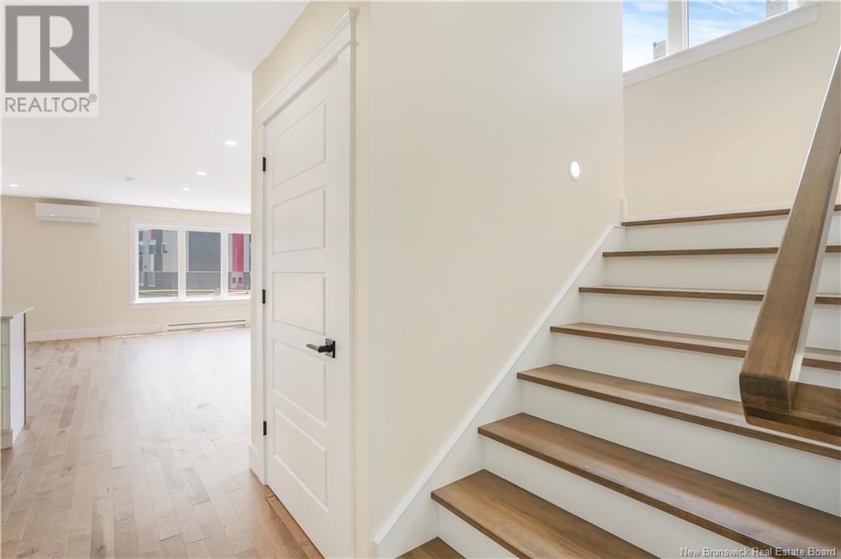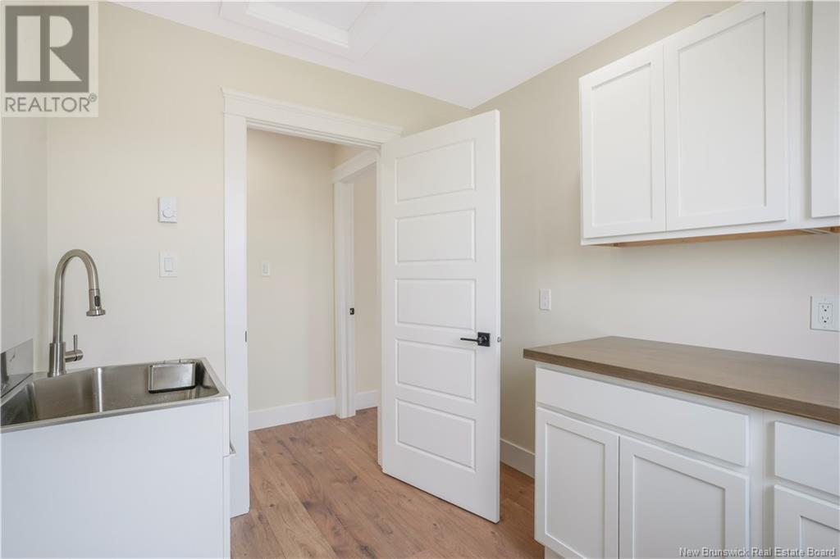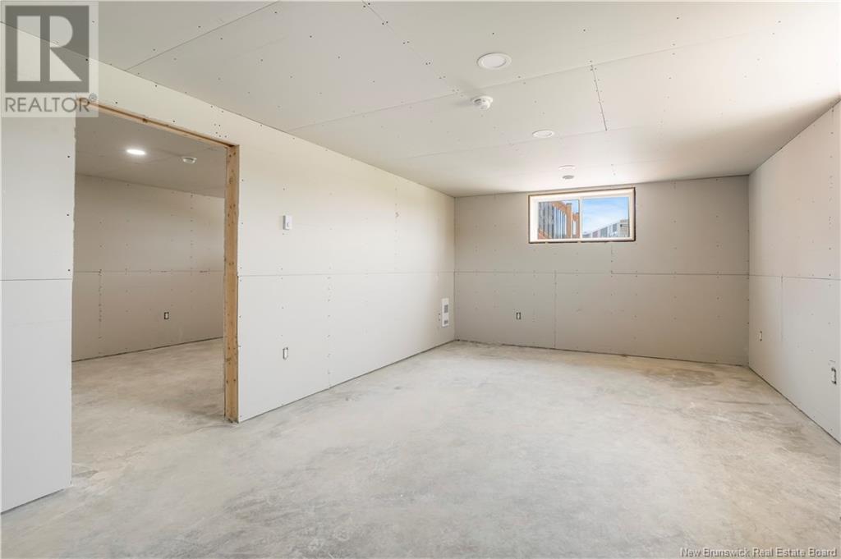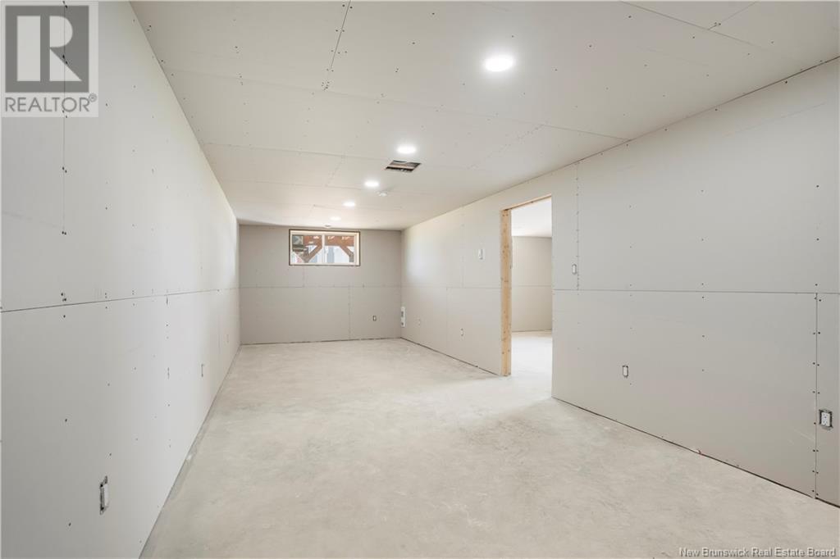500 Neill Street Fredericton, New Brunswick E3A 5T7
$659,900
Brand new construction in one of the fastest growing neighbourhoods. Enter the home to a spacious porcelain tiled entryway with coat closet leading to the open living area and powder room. Have a seat at quartz topped centre island to read the daily news with the morning coffee or to use for the always needed extra counter space. Accented with pendant lighting and a spot to house the microwave. The under lit white cabinetry is accented by the tiled backsplash, under mount kitchen sink and quartz countertops. The hardwood flooring throughout the main level leads to a great pantry for additional storage space or coffee bar. Kids late for school again? They can exit to the large deck through sliding patio door and run to school (École les Éclaireurs). Take the hardwood finished stairs leading to the upper level to 3 bedroom and 2 full baths. The primary bedroom has an ensuite with soaker tub, spacious walk-in shower with recess nook for toiletries and 2 walk-in closets. Convenient upper level laundry room so there is no running up and down the stairs. Lower level is partially finished and waiting for your imagination for completion. HST rebate to go back to the builder upon closing. (id:55272)
Property Details
| MLS® Number | NB120484 |
| Property Type | Single Family |
| EquipmentType | Water Heater |
| Features | Level Lot, Balcony/deck/patio |
| RentalEquipmentType | Water Heater |
| Structure | None |
Building
| BathroomTotal | 3 |
| BedroomsAboveGround | 3 |
| BedroomsTotal | 3 |
| ArchitecturalStyle | 2 Level |
| BasementDevelopment | Unfinished |
| BasementType | Full (unfinished) |
| ConstructedDate | 2025 |
| CoolingType | Heat Pump |
| ExteriorFinish | Metal, Stone, Vinyl |
| FlooringType | Laminate, Tile, Wood |
| HalfBathTotal | 1 |
| HeatingFuel | Electric |
| HeatingType | Baseboard Heaters, Heat Pump |
| SizeInterior | 2249 Sqft |
| TotalFinishedArea | 2249 Sqft |
| Type | House |
| UtilityWater | Municipal Water |
Parking
| Attached Garage | |
| Garage |
Land
| AccessType | Year-round Access |
| Acreage | No |
| Sewer | Municipal Sewage System |
| SizeIrregular | 492 |
| SizeTotal | 492 M2 |
| SizeTotalText | 492 M2 |
Rooms
| Level | Type | Length | Width | Dimensions |
|---|---|---|---|---|
| Third Level | Laundry Room | 7'10'' x 8'8'' | ||
| Third Level | 4pc Bathroom | 8'7'' x 8'2'' | ||
| Third Level | Bedroom | 16'8'' x 12'0'' | ||
| Third Level | Bedroom | 10'0'' x 12'8'' | ||
| Third Level | Primary Bedroom | 13'10'' x 18'8'' | ||
| Main Level | 2pc Bathroom | 5'2'' x 5'6'' | ||
| Main Level | Dining Room | 13'0'' x 12'6'' | ||
| Main Level | Living Room | 13'6'' x 12'0'' | ||
| Main Level | Kitchen | 10'4'' x 10'8'' |
https://www.realtor.ca/real-estate/28449512/500-neill-street-fredericton
Interested?
Contact us for more information
Dana Demmings
Salesperson
457 Bishop Drive P.o. Box 1180
Fredericton, New Brunswick E3C 2M6








