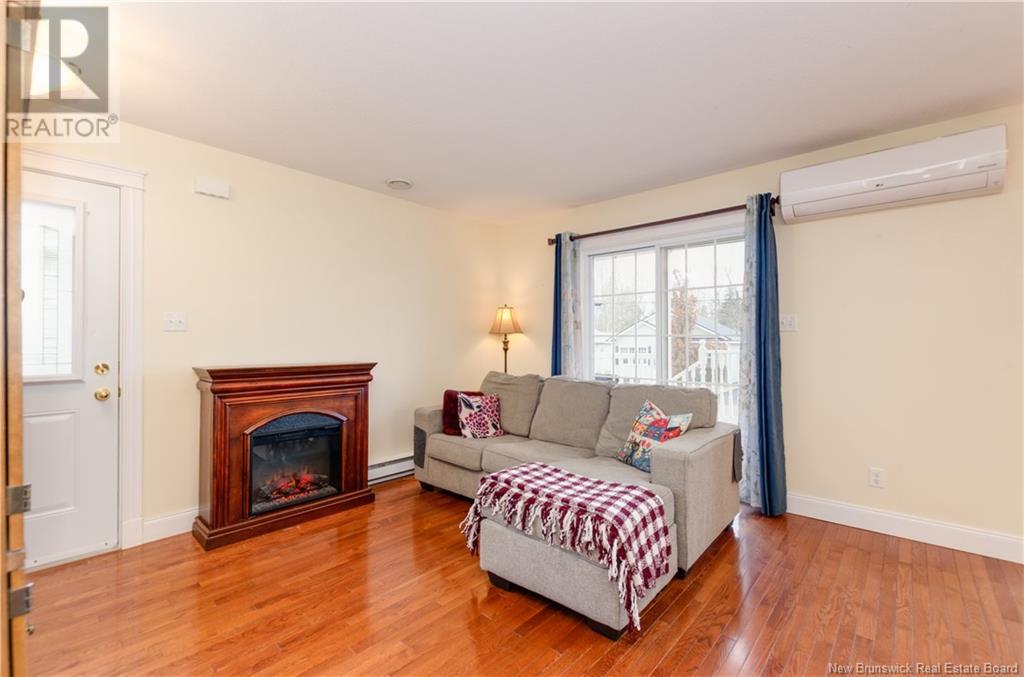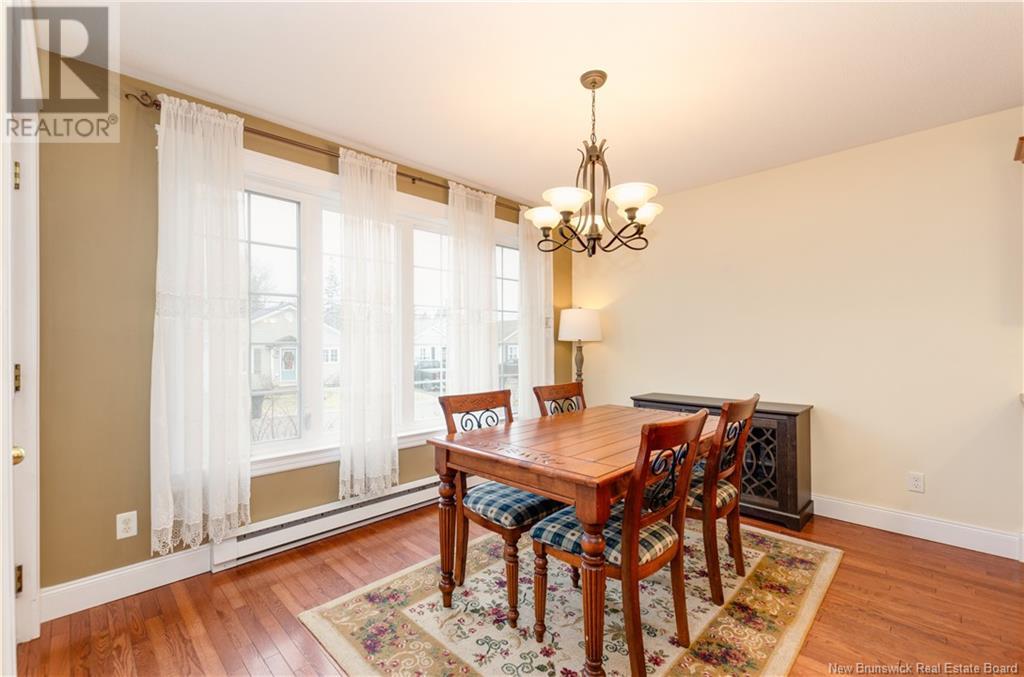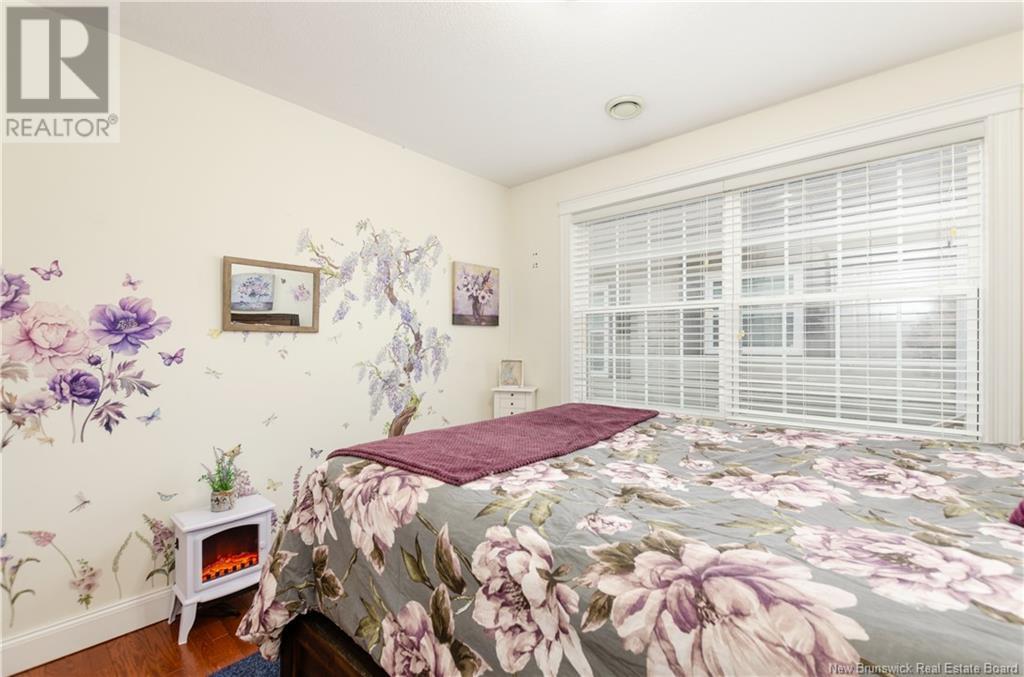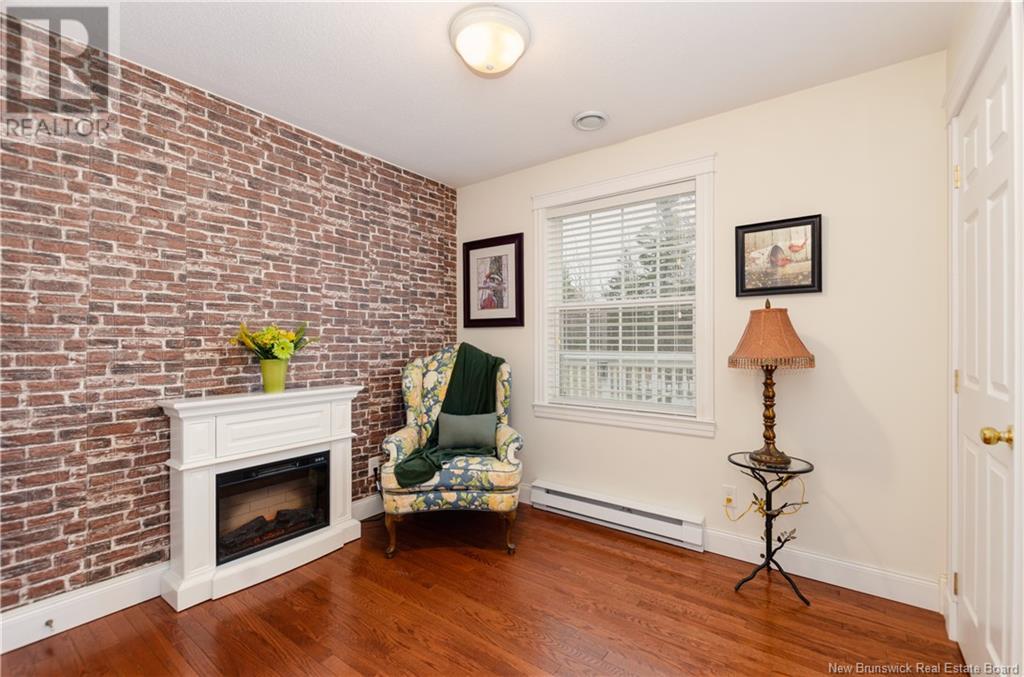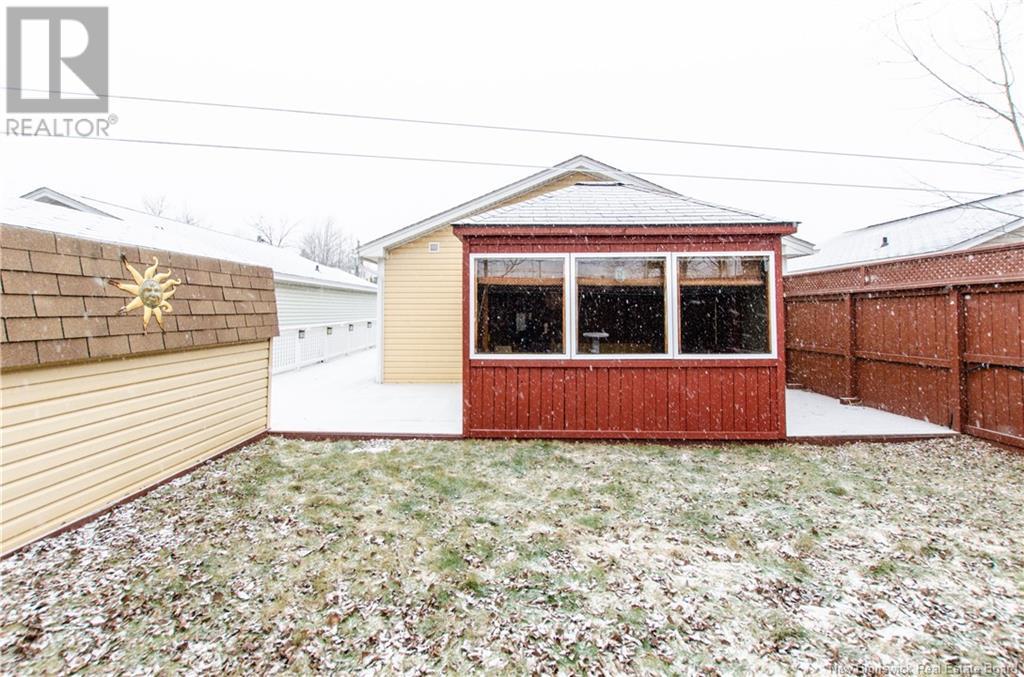50 Sequoia Drive Moncton, New Brunswick E1E 0A1
$224,900
Welcome to 50 Sequoia Dr, a one-of-a-kind, meticulously maintained mini home in the peaceful north-end community of Willow Creek Village. From the moment you step inside, you'll be impressed by the pride of ownership in this home. The floors and cabinetry showcase how well maintained this home is. Designed with an open-concept layout, the bright and inviting living room, kitchen, and dining area provide the perfect space for entertaining family and friends. The kitchen boasts ample storage and counter space, making meal prep a breeze. Down the hall, you'll find a spacious bathroom with laundry, followed by a versatile bedroom currently used as an office with custom cabinetry for additional storage. Further along, there's another well-sized bedroom, and at the end of the hall, a large primary bedroom offering a serene retreat. Step outside, and you'll be captivated by the beautifully landscaped yard, a standout feature in the community. The large wraparound deck leads to a fenced backyard, creating a private oasis with a cozy gazeboperfect for warm summer nights. A generous storage shed provides space for all your outdoor tools, from lawnmowers to snowblowers. This move-in ready home is a rare find! Don't miss your chance to own a piece of paradise. Contact your REALTOR® today for a private viewing! (id:55272)
Open House
This property has open houses!
2:00 pm
Ends at:4:00 pm
Property Details
| MLS® Number | NB115478 |
| Property Type | Single Family |
| EquipmentType | None |
| RentalEquipmentType | None |
Building
| BathroomTotal | 1 |
| BedroomsAboveGround | 3 |
| BedroomsTotal | 3 |
| ArchitecturalStyle | Mobile Home |
| ExteriorFinish | Vinyl |
| HeatingFuel | Electric |
| HeatingType | Baseboard Heaters |
| SizeInterior | 1038 Sqft |
| TotalFinishedArea | 1038 Sqft |
| Type | House |
| UtilityWater | Municipal Water |
Land
| AccessType | Year-round Access |
| Acreage | No |
| Sewer | Municipal Sewage System |
Rooms
| Level | Type | Length | Width | Dimensions |
|---|---|---|---|---|
| Main Level | Utility Room | 3'0'' x 2'1'' | ||
| Main Level | 4pc Bathroom | 6'4'' x 12'1'' | ||
| Main Level | Bedroom | 9'7'' x 8'10'' | ||
| Main Level | Bedroom | 9'7'' x 9'6'' | ||
| Main Level | Primary Bedroom | 10'7'' x 12'2'' | ||
| Main Level | Kitchen | 13'2'' x 9'11'' | ||
| Main Level | Dining Room | 10'0'' x 12'3'' | ||
| Main Level | Living Room | 15'2'' x 15'2'' |
https://www.realtor.ca/real-estate/28119711/50-sequoia-drive-moncton
Interested?
Contact us for more information
Kelly S. Fletcher
Salesperson
150 Edmonton Avenue, Suite 4b
Moncton, New Brunswick E1C 3B9



