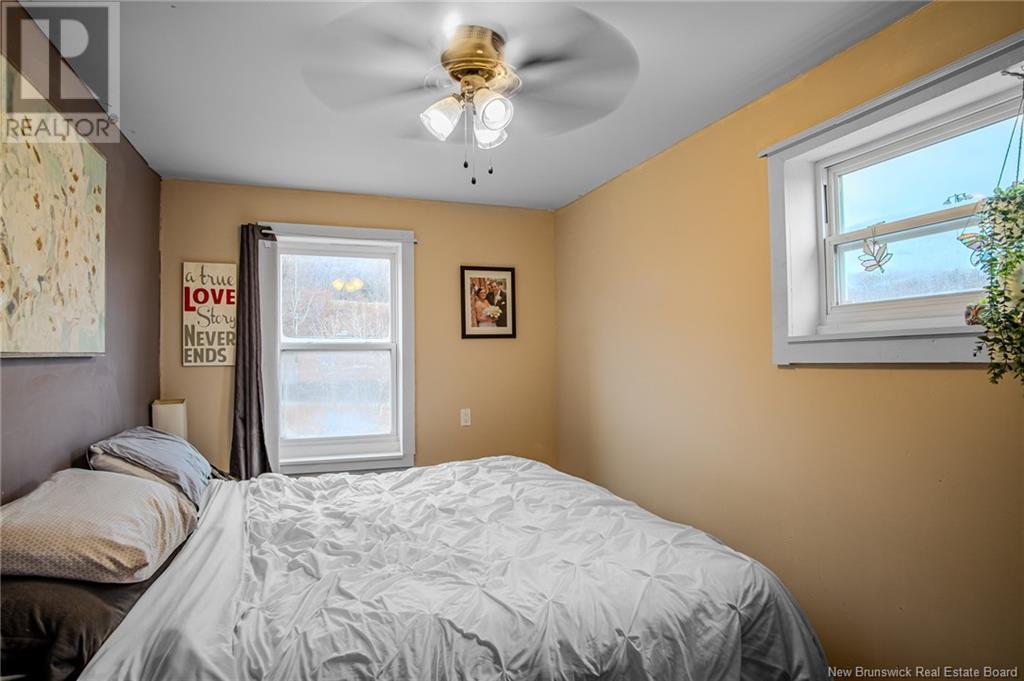50 Mckenna Crescent Saint John, New Brunswick E2K 4E1
$189,900Maintenance,
$185 Monthly
Maintenance,
$185 MonthlyWelcome to 50 McKenna Crescent, a delightful 3-bedroom, 1-bathroom end-unit condo in Saint John. This sweet and stylish home has been thoughtfully updated and offers a warm and inviting atmosphere. Step inside to a bright living room, leading to a lovely kitchen with ample space for a dining tableperfect for entertaining or family meals. Upstairs, you'll find three comfortable bedrooms and a full bathroom, making it an ideal layout for families or those seeking extra space. The fully finished basement is a standout feature, offering a spacious family room and a convenient laundry area. The back deck adds to the charm, providing a cozy outdoor space for relaxing or entertaining. Recent renovations, completed by ServiceMaster, ensure the home is in excellent condition and ready for you to move in with peace of mind. Condo fees are just $185/month, and all appliances are included, adding even more value to this home. Don't miss this wonderful opportunity to own this well-maintained, turn-key property! (id:55272)
Property Details
| MLS® Number | NB110873 |
| Property Type | Single Family |
| Features | Balcony/deck/patio |
Building
| BathroomTotal | 1 |
| BedroomsAboveGround | 3 |
| BedroomsTotal | 3 |
| ArchitecturalStyle | 2 Level |
| ExteriorFinish | Brick |
| FlooringType | Laminate, Hardwood |
| FoundationType | Concrete |
| HeatingFuel | Electric |
| HeatingType | Baseboard Heaters |
| SizeInterior | 920 Sqft |
| TotalFinishedArea | 1380 Sqft |
| UtilityWater | Municipal Water |
Land
| Acreage | No |
| Sewer | Municipal Sewage System |
Rooms
| Level | Type | Length | Width | Dimensions |
|---|---|---|---|---|
| Second Level | Bedroom | 9'5'' x 8'4'' | ||
| Second Level | Bedroom | 9'4'' x 8'7'' | ||
| Second Level | Primary Bedroom | 12'1'' x 8'6'' | ||
| Basement | Recreation Room | 15'0'' x 10'0'' | ||
| Main Level | Kitchen | 10'7'' x 12'2'' | ||
| Main Level | Living Room | 12'5'' x 13'0'' |
https://www.realtor.ca/real-estate/27774803/50-mckenna-crescent-saint-john
Interested?
Contact us for more information
Marcus Power
Salesperson
10 King George Crt
Saint John, New Brunswick E2K 0H5
























