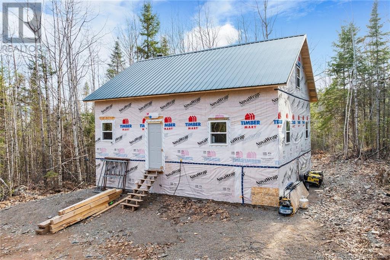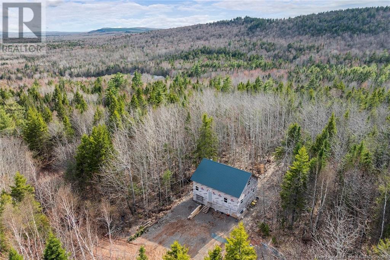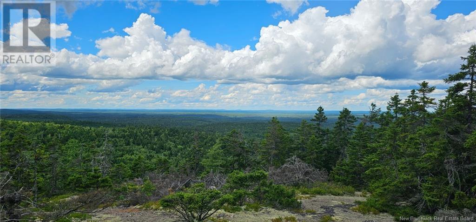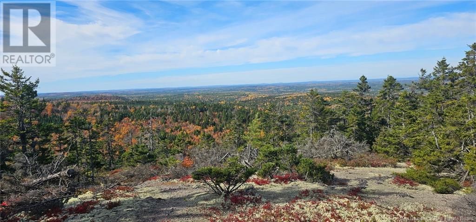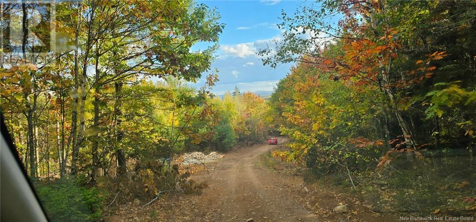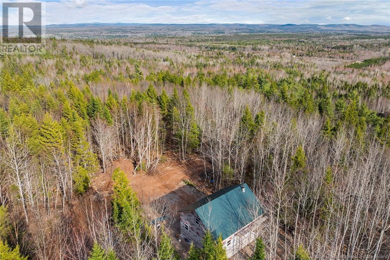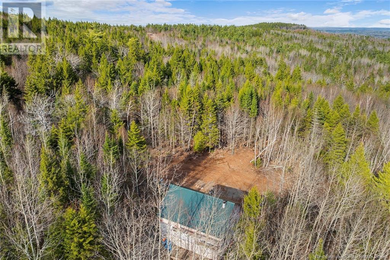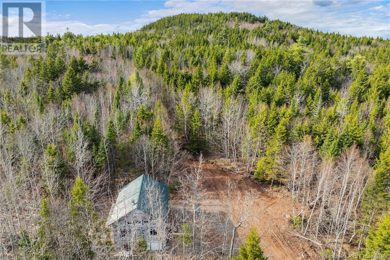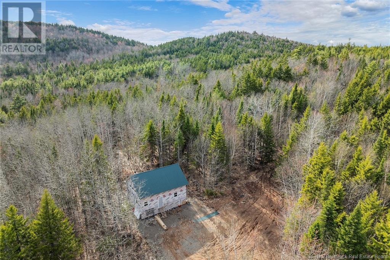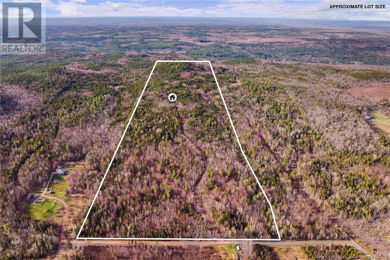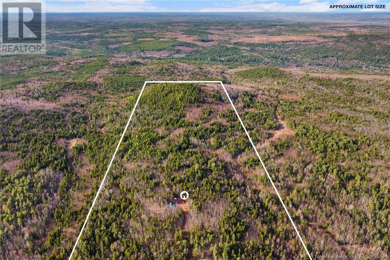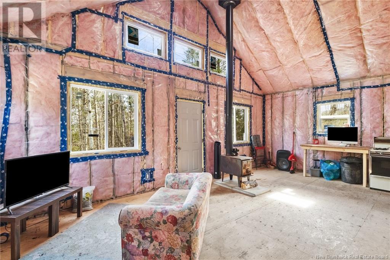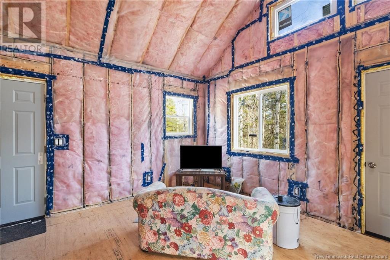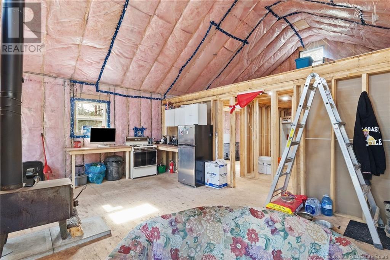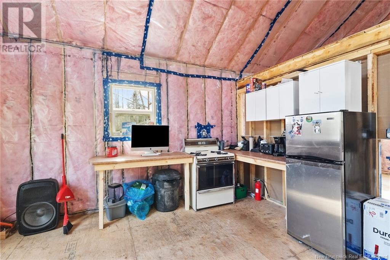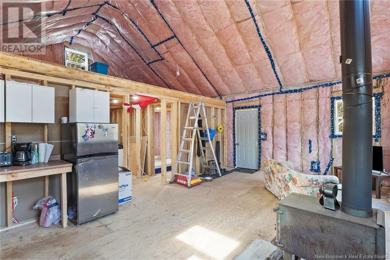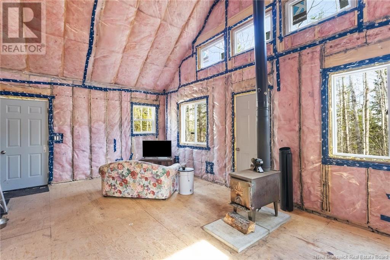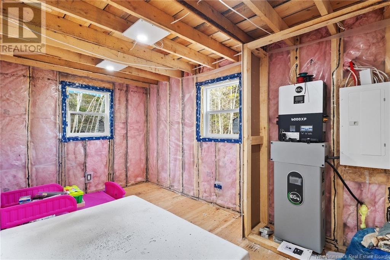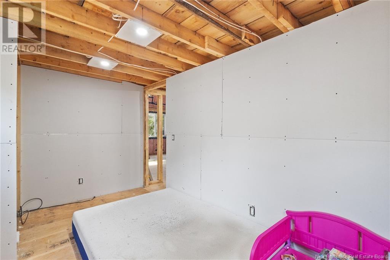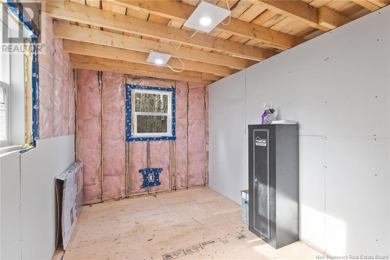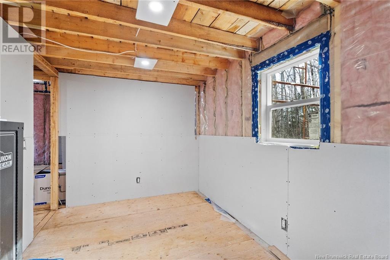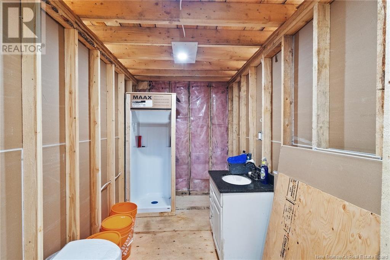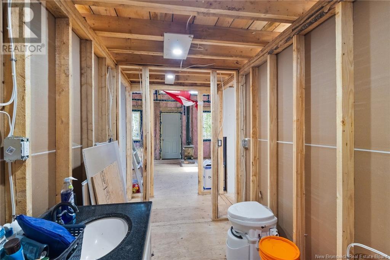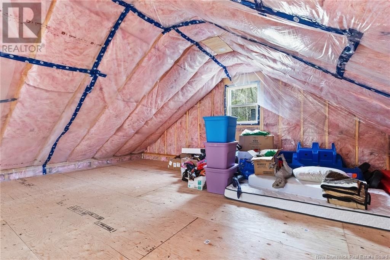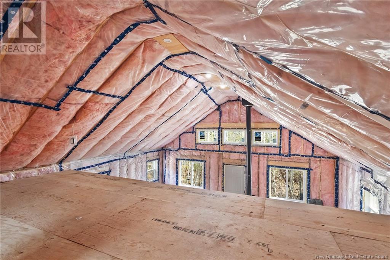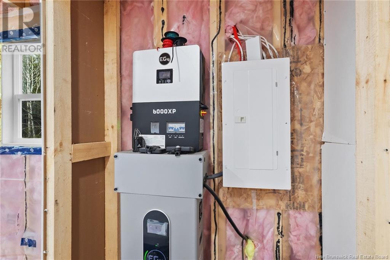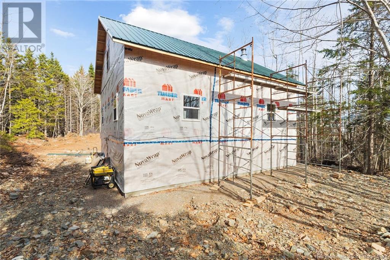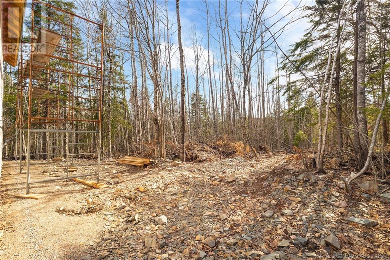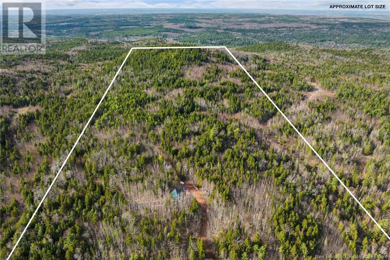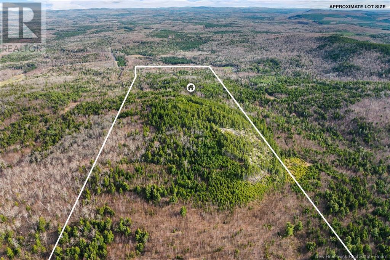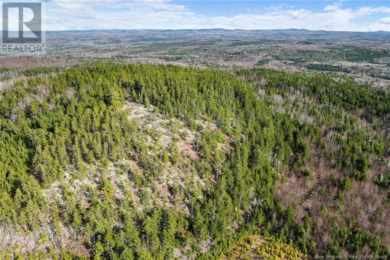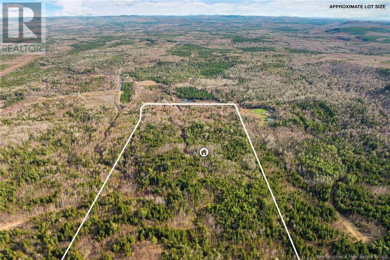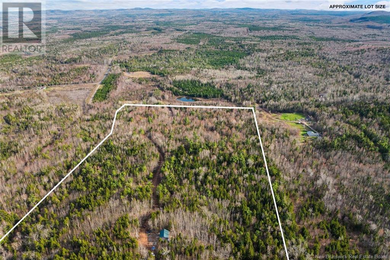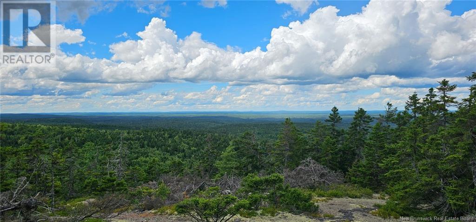50 Lewis Road Hoyt, New Brunswick E5L 2E1
$174,900
Charming Off-Grid Chalet style camp on 100+ Acres of Serene Hilltop Wilderness Escape to your own private retreat with this beautifully crafted 1½-story chalet-style camp nestled on over 100 acres of pristine wilderness. Perched on a hill and surrounded by nature, this off-grid gem offers the perfect blend of rustic charm and sustainable living. Main level has 720 sq ft, loft space of 335 sq ft great for future bedroom with amazing views. Step inside to an inviting space featuring an open-concept layout, soaring ceilings, and a cozy loft overlooking the main living area. The home is designed for year-round comfort. There is a solar system valued at $11,000. The metal roof offers durability and peace of mind, while solar power and an eco-friendly toilet system ($1700) support a low-impact lifestyle. Whether you're looking for a peaceful weekend getaway, a hunter's paradise, or a full-time off-grid homestead, this property offers endless possibilities. Enjoy trails, wildlife, and complete tranquility all within your own expansive piece of nature. A new road has been built to the camp with a sideXside trail through the rest of the property to the top of the property with an amazing mountain view. The camp is framed, insulated and vapor barriered with engineered trusses made with 2x6s. Has a 2.5-Foot crawl space. Plastic Septic tank not installed but included. Propane on demand water heater. Propane lines installed (could install a propane stove). (id:55272)
Property Details
| MLS® Number | NB118348 |
| Property Type | Recreational |
| EquipmentType | None |
| Features | Treed, Recreational |
| RentalEquipmentType | None |
Building
| BathroomTotal | 1 |
| BedroomsAboveGround | 2 |
| BedroomsTotal | 2 |
| BasementType | Crawl Space |
| ConstructedDate | 2024 |
| ExteriorFinish | Other |
| FlooringType | Other |
| FoundationType | Concrete |
| HeatingType | See Remarks |
| SizeInterior | 720 Sqft |
| TotalFinishedArea | 720 Sqft |
| UtilityWater | None |
Land
| AccessType | Year-round Access |
| Acreage | Yes |
| Sewer | No Sewage System |
| SizeIrregular | 102.7 |
| SizeTotal | 102.7 Ac |
| SizeTotalText | 102.7 Ac |
Rooms
| Level | Type | Length | Width | Dimensions |
|---|---|---|---|---|
| Second Level | Loft | 23' x 14'6'' | ||
| Main Level | Bath (# Pieces 1-6) | 10'6'' x 5'9'' | ||
| Main Level | Bedroom | 10'6'' x 5'9'' | ||
| Main Level | Primary Bedroom | 14'3'' x 8'3'' | ||
| Main Level | Kitchen/dining Room | 23' x 14'5'' |
https://www.realtor.ca/real-estate/28302553/50-lewis-road-hoyt
Interested?
Contact us for more information
Jack Carr
Salesperson
90 Woodside Lane, Unit 101
Fredericton, New Brunswick E3C 2R9
Jeff Carr
Salesperson
90 Woodside Lane, Unit 101
Fredericton, New Brunswick E3C 2R9
Nick Mcmullin
Salesperson
90 Woodside Lane, Unit 101
Fredericton, New Brunswick E3C 2R9



