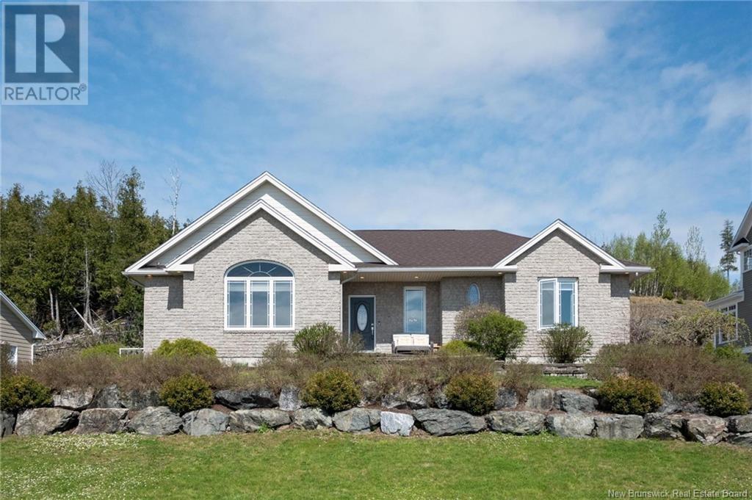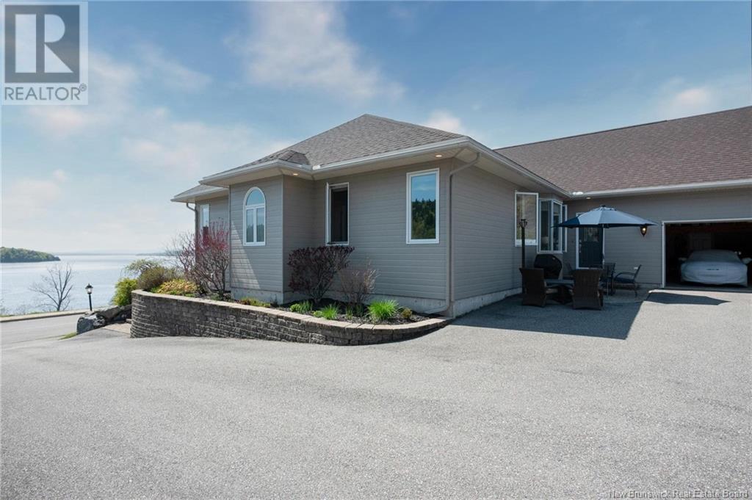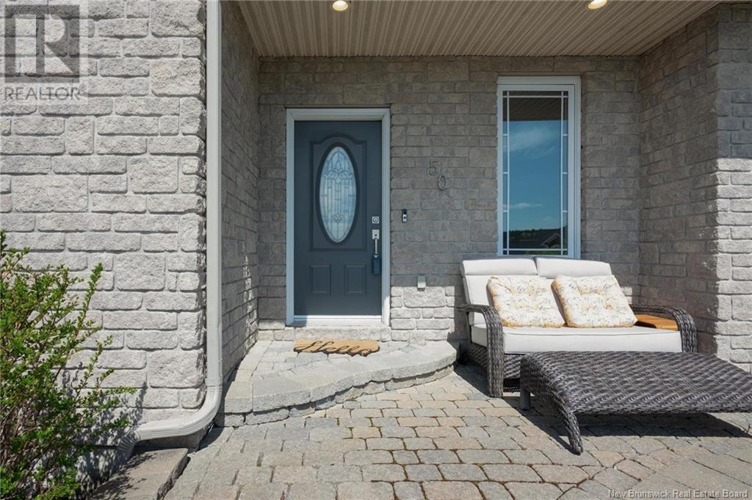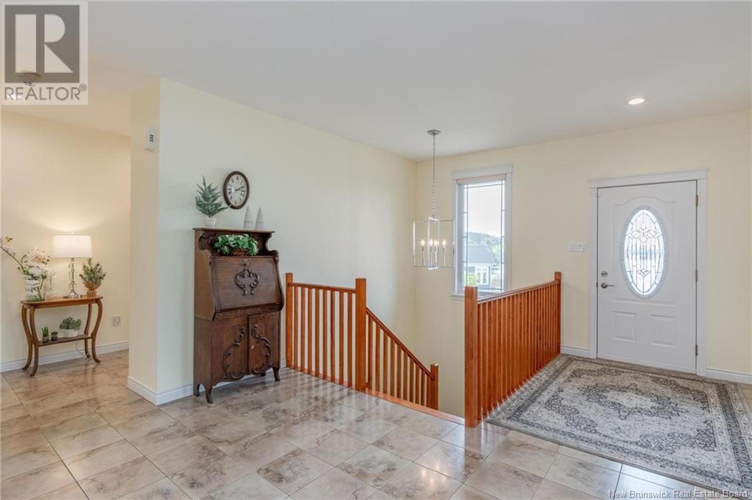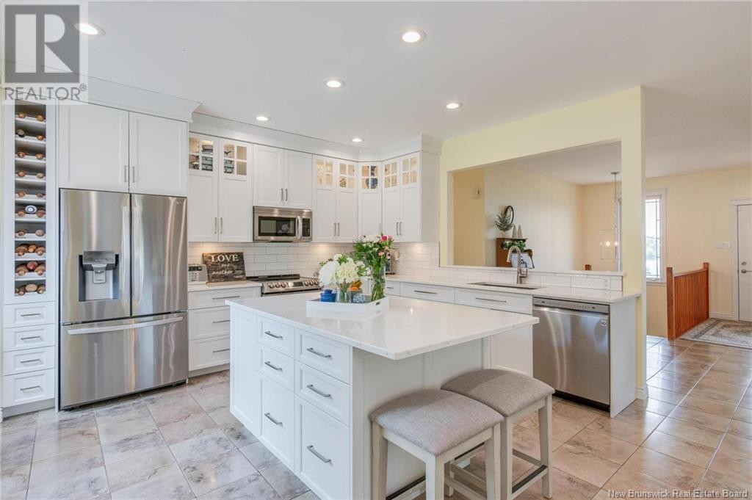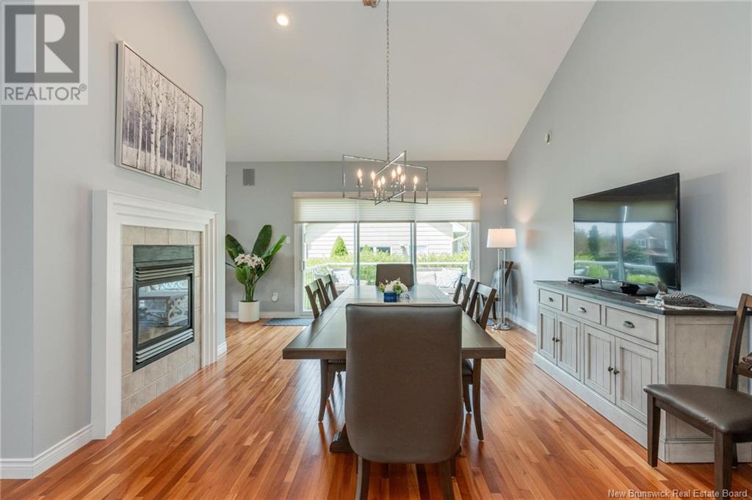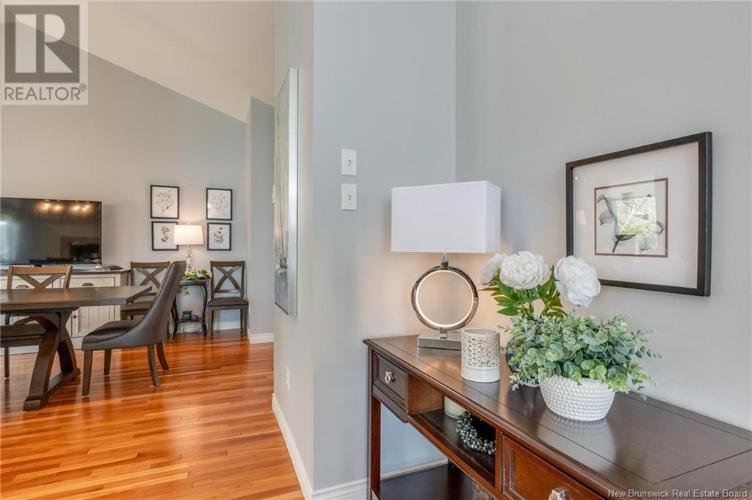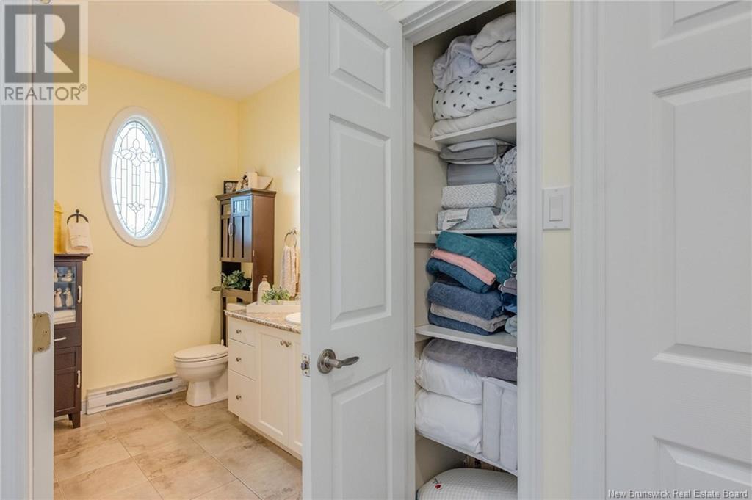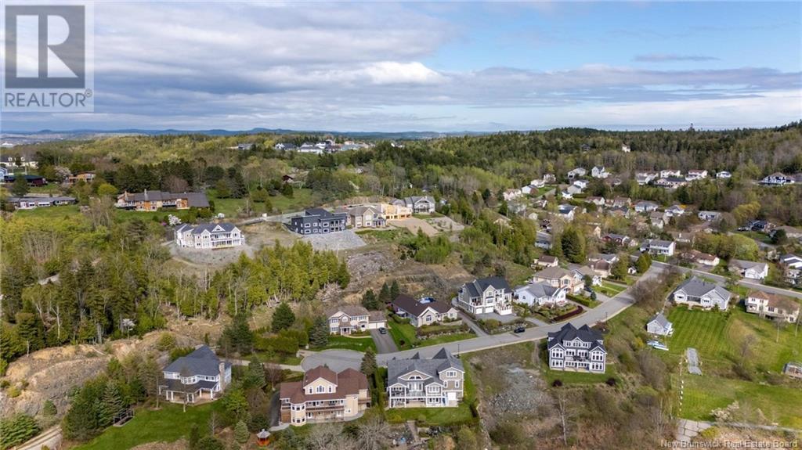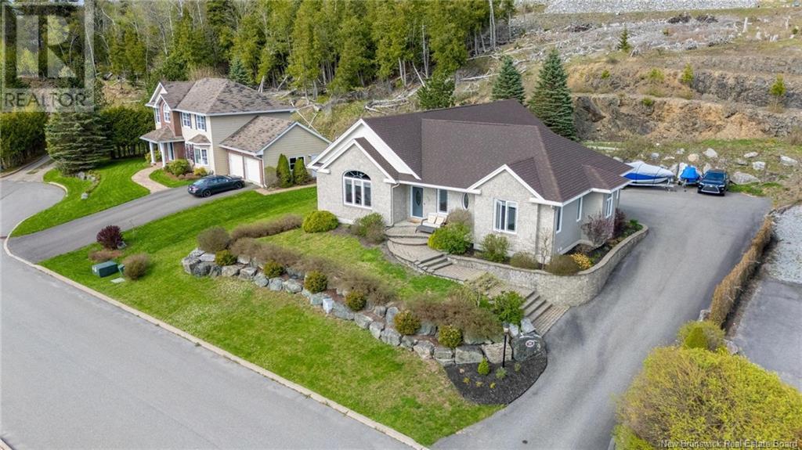50 Brigadoon Terrace Saint John, New Brunswick E2K 5N5
$849,700
Welcome to 50 Brigadoon Terrace! Perched in the heart of Millidgeville, this spectacular executive bungalow offers breathtaking views of the Kennebecasis Bay and over 4,000 sq. ft. of refined living space. A true showstopper, this home boasts striking curb appeal with its elegant stone façade, interlocking brick walkways, and charming side deck - all tucked away on a quiet cul-de-sac. Step inside to discover an impressive great room with a grand double-sided fireplace, radiant in-floor heat, and a blend of hardwood and ceramic flooring that adds timeless warmth and sophistication. The completely renovated kitchen (2020) is a chef's dream, featuring quartz countertops and high-end appliances. The spacious primary suite includes a spa-inspired ensuite, offering the perfect retreat at the end of the day. Additional features include a new roof (2021), oversized rec room, main floor laundry, and ample storage throughout. Designed with entertaining in mind, this exquisite home delivers luxury, comfort, and elegance in every detail. A definite must-see. (id:55272)
Open House
This property has open houses!
1:00 pm
Ends at:4:00 pm
Hosted by Steven Barrett (506) 333-0134 & Brittany Cramm (506) 333-3661
Property Details
| MLS® Number | NB118885 |
| Property Type | Single Family |
| EquipmentType | Heat Pump, Propane Tank, Water Heater |
| RentalEquipmentType | Heat Pump, Propane Tank, Water Heater |
| Structure | None |
Building
| BathroomTotal | 3 |
| BedroomsAboveGround | 2 |
| BedroomsBelowGround | 1 |
| BedroomsTotal | 3 |
| ArchitecturalStyle | Bungalow |
| BasementDevelopment | Finished |
| BasementType | Full (finished) |
| ConstructedDate | 2004 |
| CoolingType | Heat Pump |
| ExteriorFinish | Other, Stone |
| FlooringType | Carpeted, Ceramic, Laminate, Wood |
| FoundationType | Concrete |
| HeatingFuel | Electric |
| HeatingType | Baseboard Heaters, Heat Pump, Radiant Heat |
| StoriesTotal | 1 |
| SizeInterior | 2335 Sqft |
| TotalFinishedArea | 4600 Sqft |
| Type | House |
| UtilityWater | Municipal Water |
Parking
| Attached Garage | |
| Garage |
Land
| AccessType | Year-round Access |
| Acreage | No |
| Sewer | Municipal Sewage System |
| SizeIrregular | 17061 |
| SizeTotal | 17061 Sqft |
| SizeTotalText | 17061 Sqft |
Rooms
| Level | Type | Length | Width | Dimensions |
|---|---|---|---|---|
| Basement | Storage | 8' x 7'6'' | ||
| Basement | Storage | 22'6'' x 16'3'' | ||
| Basement | Storage | 63'8'' x 11'1'' | ||
| Basement | Office | 10'5'' x 7'2'' | ||
| Basement | Bath (# Pieces 1-6) | 9'8'' x 6'5'' | ||
| Basement | Storage | 6'11'' x 4'5'' | ||
| Basement | Bedroom | 20' x 12'5'' | ||
| Basement | Recreation Room | 33'11'' x 17'7'' | ||
| Main Level | Bath (# Pieces 1-6) | 8'4'' x 6'2'' | ||
| Main Level | Bedroom | 14'9'' x 10'10'' | ||
| Main Level | Ensuite | 10'5'' x 7' | ||
| Main Level | Other | 7'2'' x 6' | ||
| Main Level | Primary Bedroom | 16'6'' x 13'8'' | ||
| Main Level | Laundry Room | 9'11'' x 6'2'' | ||
| Main Level | Other | 13'1'' x 8'7'' | ||
| Main Level | Kitchen | 16'8'' x 13'8'' | ||
| Main Level | Other | 8'11'' x 5'11'' | ||
| Main Level | Living Room | 26'10'' x 22'3'' | ||
| Main Level | Dining Room | 26'10'' x 13'2'' |
https://www.realtor.ca/real-estate/28337383/50-brigadoon-terrace-saint-john
Interested?
Contact us for more information
Tim Somerville
Salesperson
71 Paradise Row
Saint John, New Brunswick E2K 3H6
Steven Barrett
Salesperson
71 Paradise Row
Saint John, New Brunswick E2K 3H6


