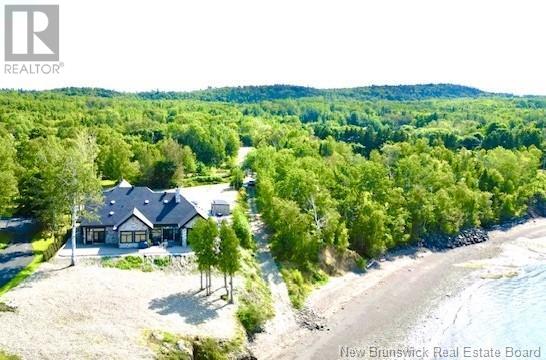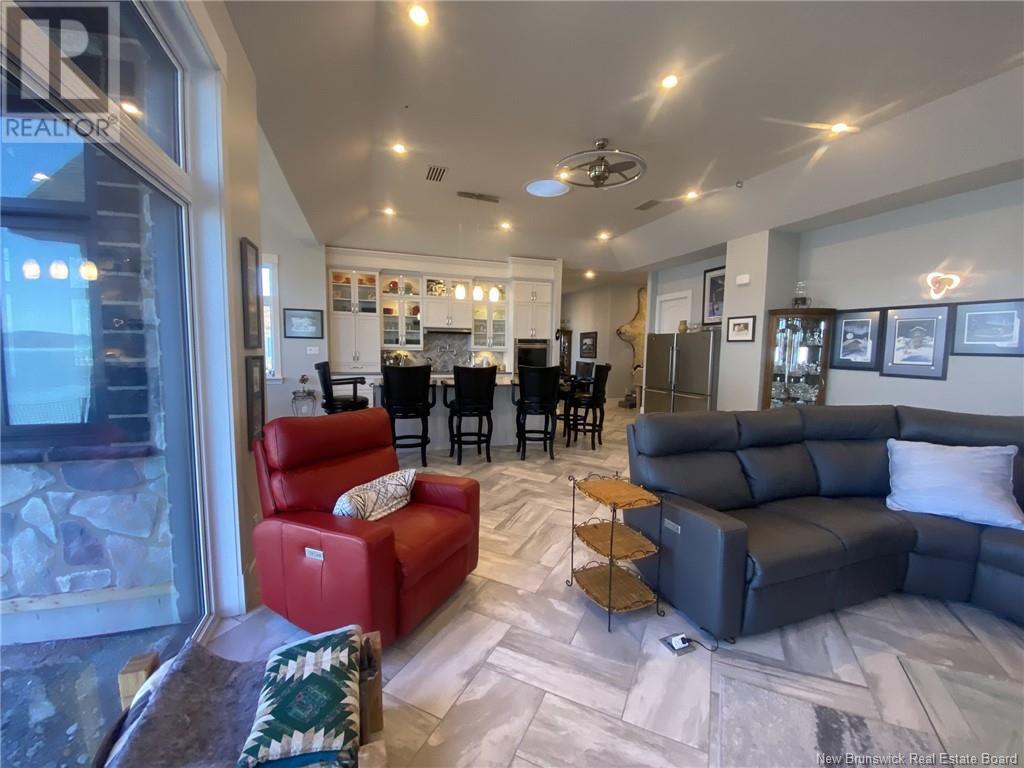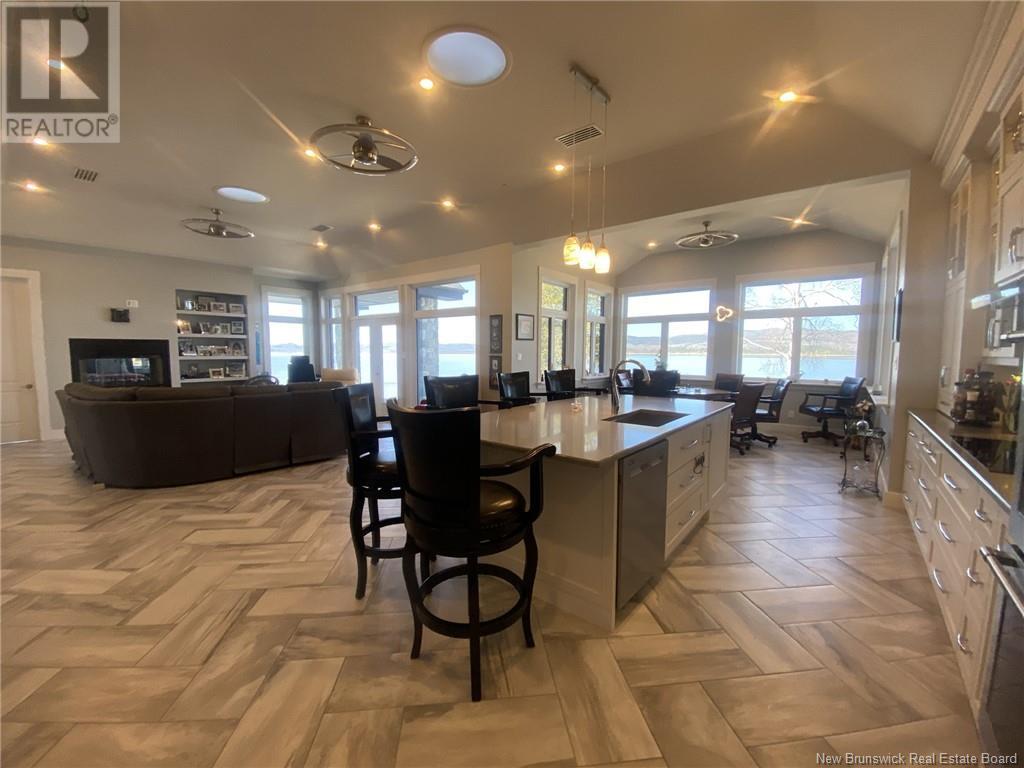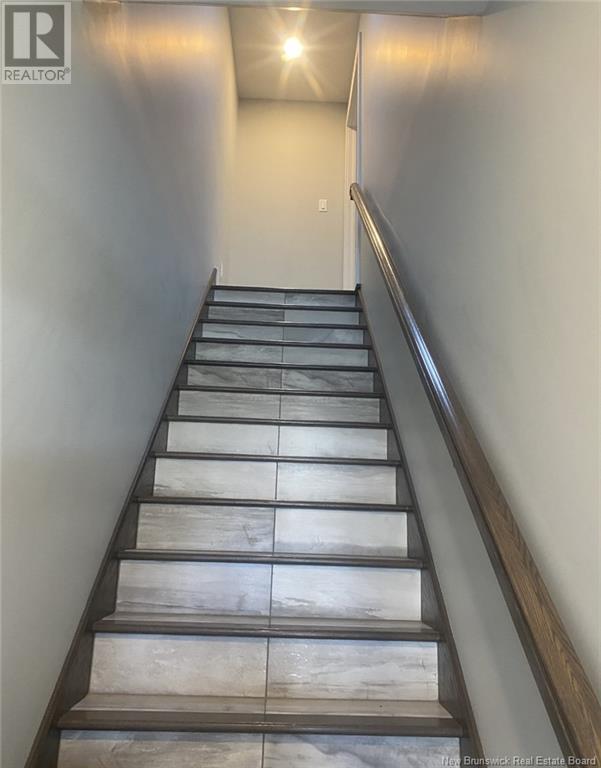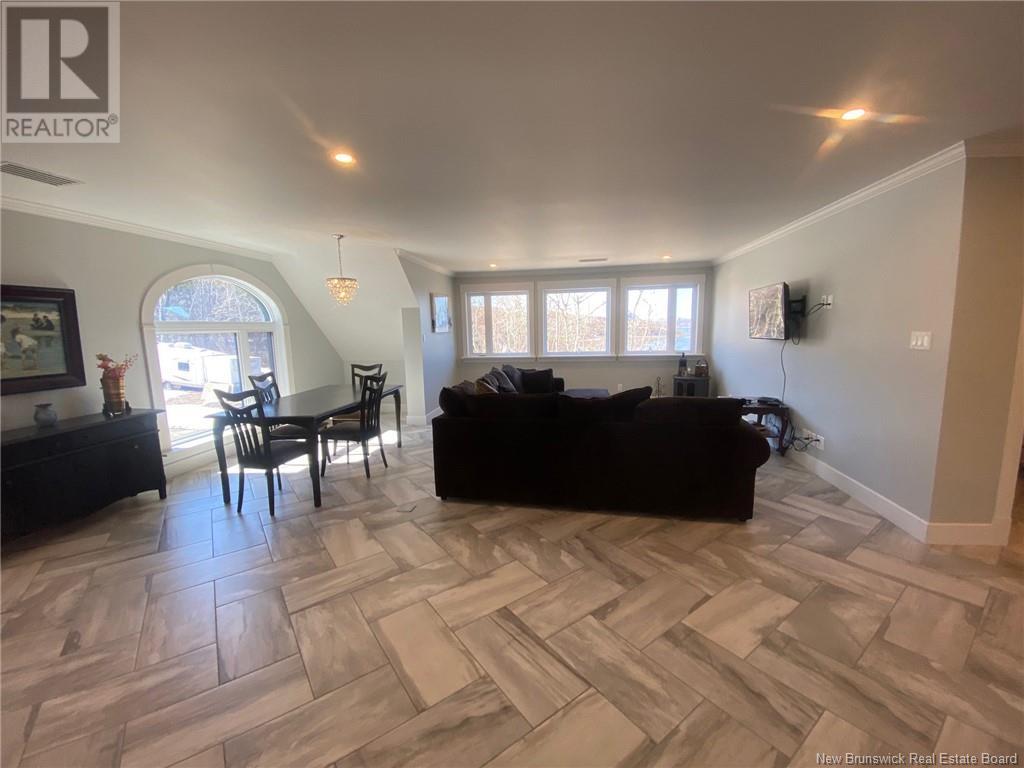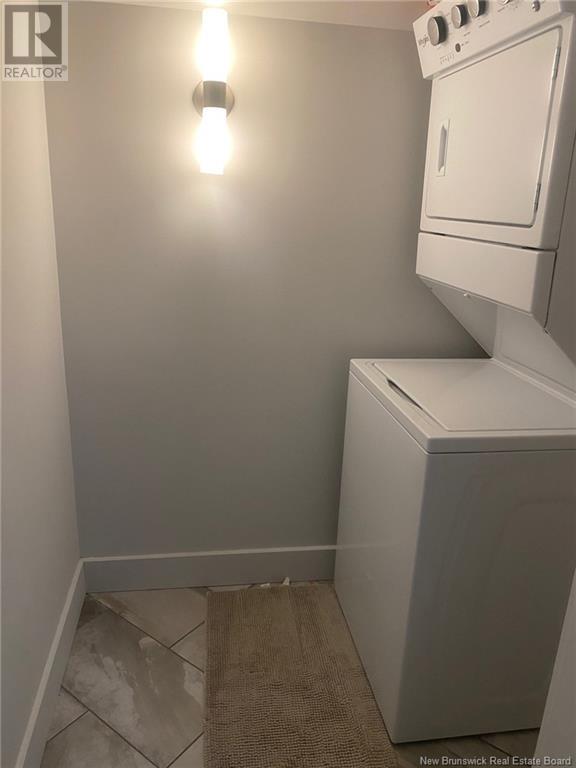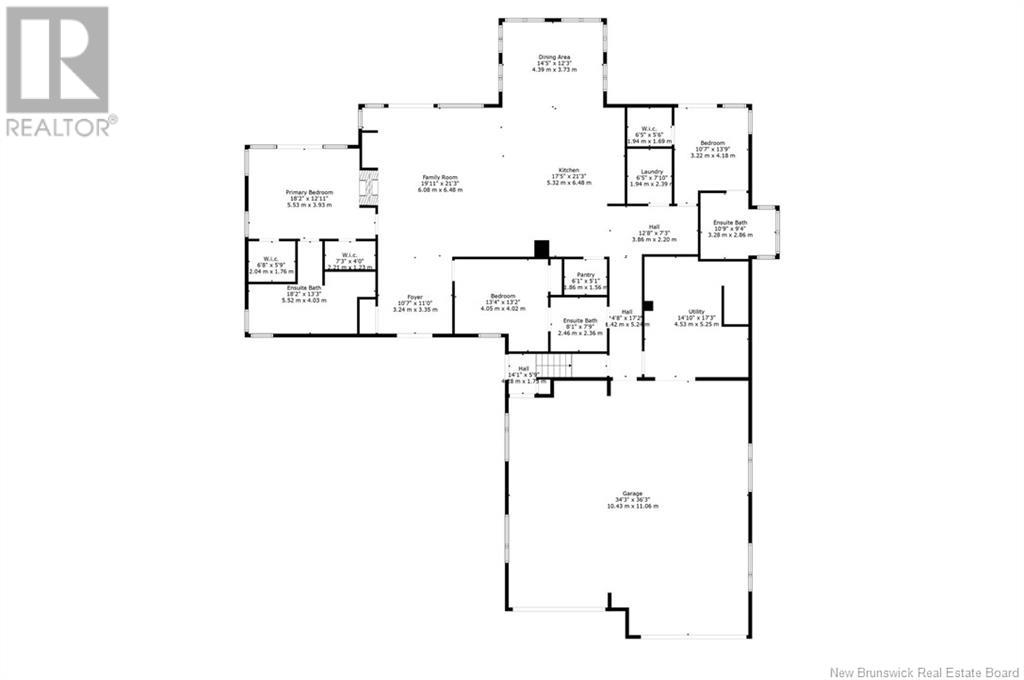5 Trepanier Road Mcleods, New Brunswick E3N 0A6
$1,940,000
LUXURIOUS WATERFRONT PROPERTY WITH IN-LAW SUITE!!!! Built in 2020 approx 10 mins to Campbellton & 3 mins to Golf Course. The moment you walk in be prepared to have your breath taken away. This magnificent home with an in- law suite (potential rental income) is designed to take advantage of the 190-degree view of not only one of the worlds most beautiful bodies of water Bay of Chaleur but also the Quebec coast mountains. On an 1 acre lot, all 4 bedrooms have ensuite full bathrooms with double sinks. The large windows & 11 dome skylights beam the natural sunlight. Enjoy the heated flooring throughout the house & garage. Garage has approx. 1240sq.ft for your boat, vehicles & ceramic area to store your firewood. Experience ambiance from the built-in wood fireplace shared from primary bedroom & kitchen/family room. Kitchen is equipped with top-of-the-line appliances, pot filler, wine cooler, walk in pantry & oversize island. Take the Acon Chair lift to the Beautiful In-law suite where you will find an open concept kitchen with island, living room, dining & office area. The Bedroom has a balcony with gorgeous view, an ensuite bath & laundry area. Bonuses: outdoor security cameras, RV power plug & direct hook up to septic, exterior entrance ½ bathroom, generator electrical panel with ability to power the whole house, electrical wiring for a hot tub. All measurements are approximate (Cubicasa). This gorgeous property is waiting for you! Call Today!! (id:55272)
Property Details
| MLS® Number | NB089840 |
| Property Type | Single Family |
| EquipmentType | None |
| RentalEquipmentType | None |
| WaterFrontType | Waterfront |
Building
| BathroomTotal | 5 |
| BedroomsAboveGround | 4 |
| BedroomsTotal | 4 |
| ArchitecturalStyle | 2 Level |
| ConstructedDate | 2020 |
| CoolingType | Heat Pump, Air Exchanger |
| ExteriorFinish | Stone |
| FlooringType | Ceramic |
| FoundationType | Concrete, Concrete Slab |
| HalfBathTotal | 1 |
| HeatingFuel | Electric |
| HeatingType | Heat Pump, Radiant Heat |
| SizeInterior | 3936 Sqft |
| TotalFinishedArea | 3936 Sqft |
| Type | House |
| UtilityWater | Drilled Well, Well |
Parking
| Attached Garage | |
| Garage | |
| Garage | |
| Heated Garage | |
| Inside Entry |
Land
| AccessType | Year-round Access |
| Acreage | Yes |
| Sewer | Septic System |
| SizeIrregular | 1 |
| SizeTotal | 1 Ac |
| SizeTotalText | 1 Ac |
Rooms
| Level | Type | Length | Width | Dimensions |
|---|---|---|---|---|
| Second Level | Other | 9'0'' x 15'6'' | ||
| Second Level | Ensuite | 8'1'' x 7'11'' | ||
| Second Level | Bedroom | 11'5'' x 14'9'' | ||
| Second Level | Laundry Room | 5'9'' x 4'9'' | ||
| Second Level | Office | 10'8'' x 9'6'' | ||
| Second Level | Kitchen | 11'9'' x 14'9'' | ||
| Second Level | Living Room | 22'6'' x 14'6'' | ||
| Main Level | Pantry | 6'1'' x 5'1'' | ||
| Main Level | Foyer | 10'7'' x 11'10'' | ||
| Main Level | Utility Room | 14'10'' x 17'3'' | ||
| Main Level | Laundry Room | 6'5'' x 7'10'' | ||
| Main Level | Ensuite | 10'9'' x 9'4'' | ||
| Main Level | Bedroom | 10'7'' x 13'9'' | ||
| Main Level | Ensuite | 8'1'' x 7'9'' | ||
| Main Level | Bedroom | 13'4'' x 13'2'' | ||
| Main Level | Ensuite | 18'2'' x 13'3'' | ||
| Main Level | Primary Bedroom | 18'2'' x 12'11'' | ||
| Main Level | Dining Room | 14'5'' x 12'3'' | ||
| Main Level | Family Room | 19'11'' x 21'3'' | ||
| Main Level | Kitchen | 17'3'' x 21'3'' |
https://www.realtor.ca/real-estate/25856727/5-trepanier-road-mcleods
Interested?
Contact us for more information
Eileen Fairbairn
Salesperson
205 Roseberry Street
Campbellton, New Brunswick E3N 2H4



