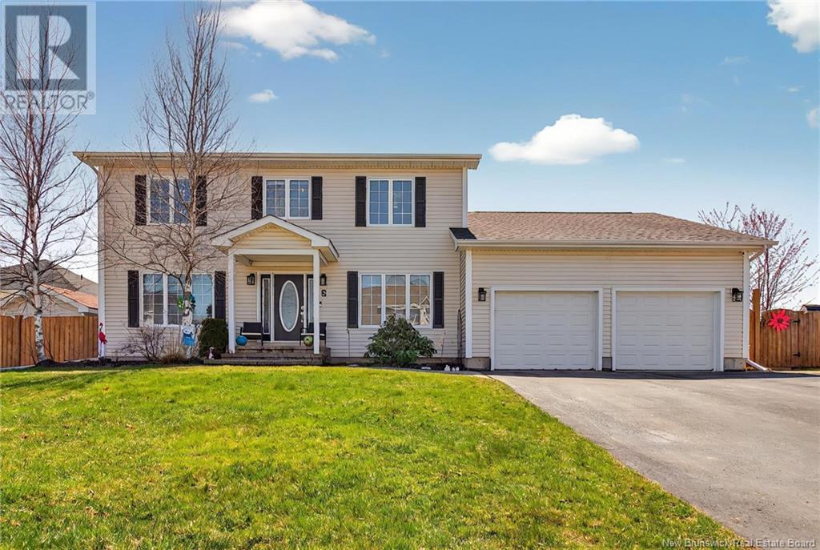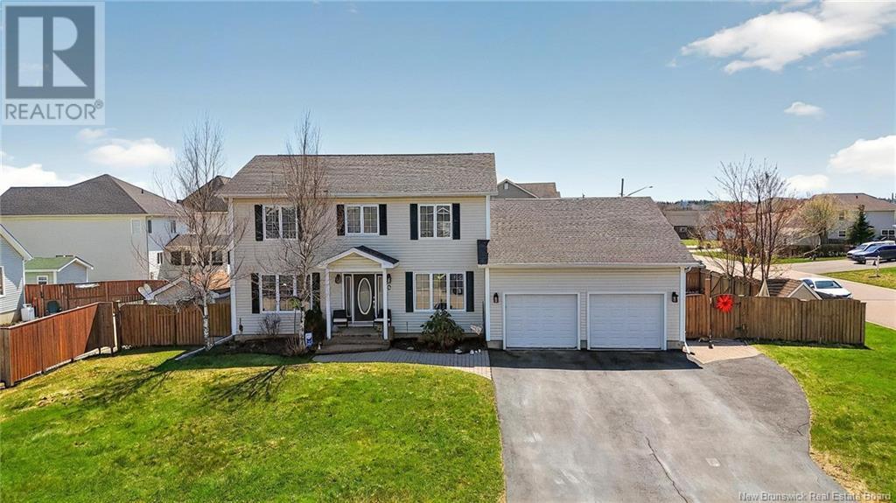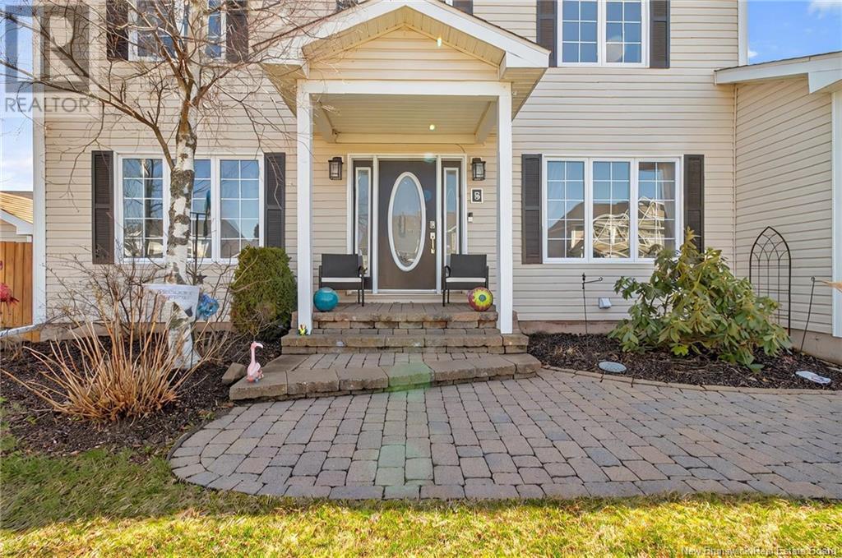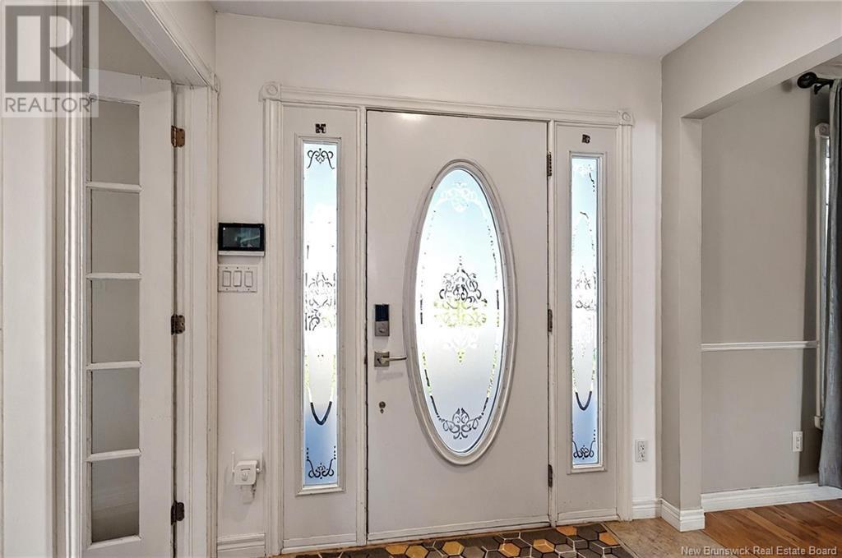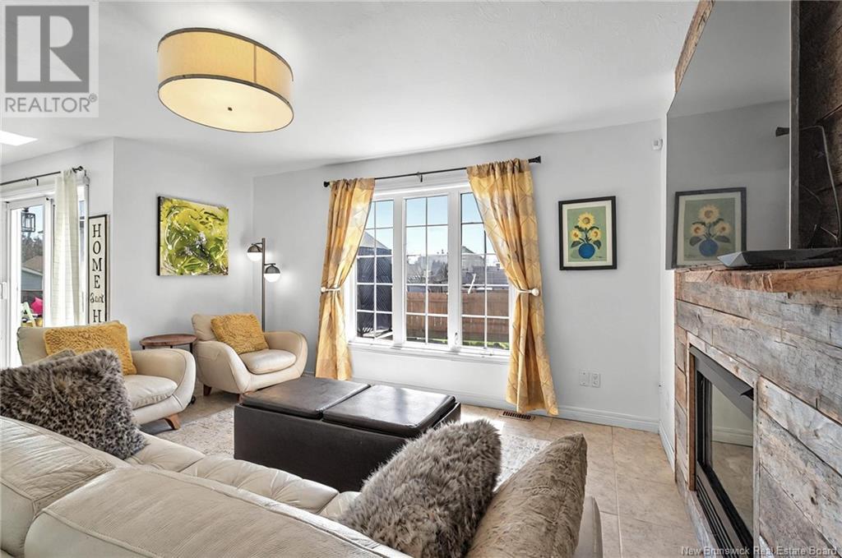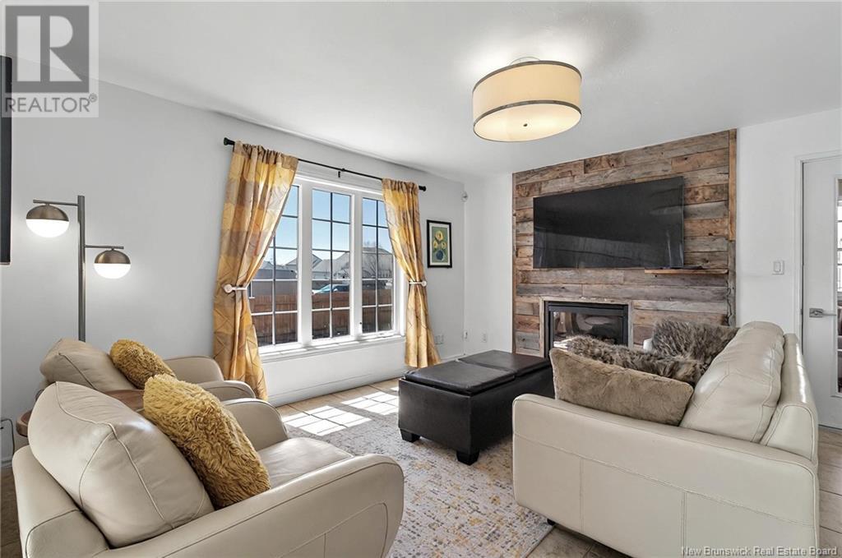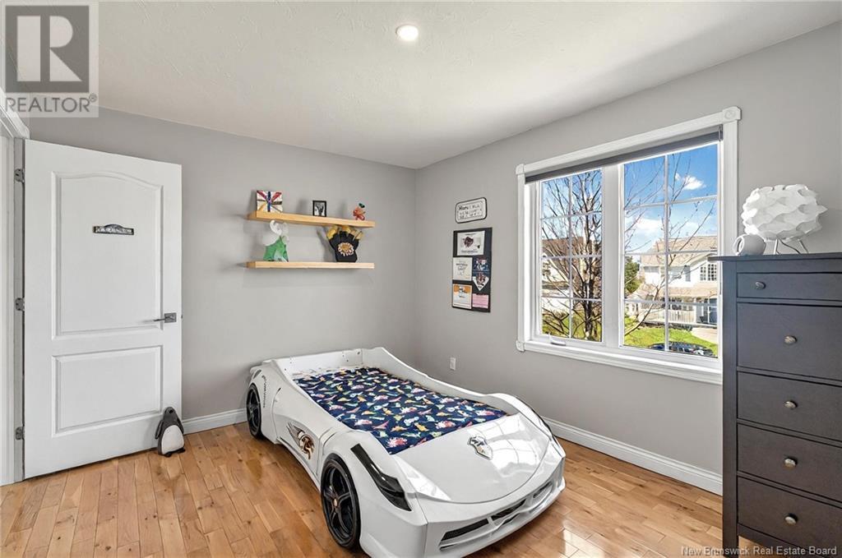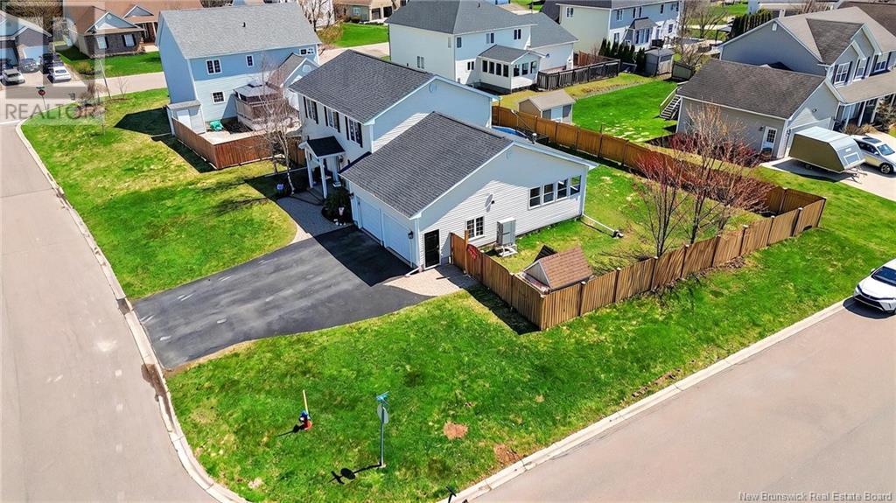5 St Martin's Riverview, New Brunswick E1B 0A1
$689,900
Stylish and spacious two-storey home on a quiet corner lot in Riverview. Features a bright open layout, updated kitchen with island and floating shelves, formal dining, and a cozy living room with hardwood floors. Upstairs offers four large bedrooms, including a private primary suite with walk-in closet and ensuite. The fully finished basement includes a large rec room, bar area, and full bath. Enjoy summers in the fenced backyard with a deck, pool, and pool house. Double attached garage. Close to schools, parks, and amenities. Move-in ready and perfect for family living (id:55272)
Property Details
| MLS® Number | NB117176 |
| Property Type | Single Family |
| PoolType | Above Ground Pool |
Building
| BathroomTotal | 4 |
| BedroomsAboveGround | 4 |
| BedroomsTotal | 4 |
| ArchitecturalStyle | 2 Level |
| ConstructedDate | 2004 |
| CoolingType | Central Air Conditioning, Heat Pump |
| ExteriorFinish | Stone, Vinyl, Aluminum/vinyl |
| FlooringType | Tile, Hardwood |
| FoundationType | Concrete |
| HalfBathTotal | 1 |
| HeatingFuel | Electric, Propane |
| HeatingType | Forced Air, Heat Pump |
| SizeInterior | 2175 Sqft |
| TotalFinishedArea | 3392 Sqft |
| Type | House |
| UtilityWater | Municipal Water |
Parking
| Attached Garage | |
| Garage |
Land
| AccessType | Year-round Access |
| Acreage | No |
| FenceType | Fully Fenced |
| LandscapeFeatures | Landscaped |
| Sewer | Municipal Sewage System |
| SizeIrregular | 965 |
| SizeTotal | 965 M2 |
| SizeTotalText | 965 M2 |
Rooms
| Level | Type | Length | Width | Dimensions |
|---|---|---|---|---|
| Second Level | Primary Bedroom | 16'0'' x 12'3'' | ||
| Second Level | Bedroom | 11'7'' x 12'4'' | ||
| Second Level | Bedroom | 10'1'' x 13'2'' | ||
| Second Level | Bedroom | 10'7'' x 12'2'' | ||
| Second Level | 5pc Bathroom | 7'3'' x 8'4'' | ||
| Basement | Utility Room | 4'0'' x 8'6'' | ||
| Basement | Storage | 3'4'' x 15'3'' | ||
| Basement | Recreation Room | 25'8'' x 32'2'' | ||
| Basement | Office | 8'11'' x 14'1'' | ||
| Basement | Laundry Room | 7'11'' x 11'6'' | ||
| Basement | 3pc Bathroom | 6'0'' x 11'6'' | ||
| Main Level | Sunroom | 14'2'' x 8'3'' | ||
| Main Level | Office | 8'0'' x 13'2'' | ||
| Main Level | Living Room | 15'4'' x 13'2'' | ||
| Main Level | Kitchen | 11'2'' x 15'10'' | ||
| Main Level | Foyer | 8'8'' x 7'3'' | ||
| Main Level | Family Room | 14'2'' x 13'11'' | ||
| Main Level | Dining Room | 11'7'' x 9'9'' | ||
| Main Level | 2pc Bathroom | 6'11'' x 4'8'' |
https://www.realtor.ca/real-estate/28248464/5-st-martins-riverview
Interested?
Contact us for more information
Martin Gallant
Agent Manager
37 Archibald Street
Moncton, New Brunswick E1C 5H8


