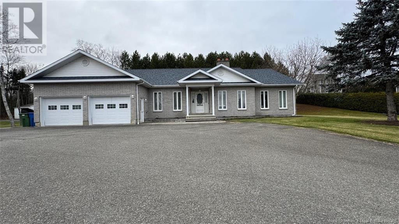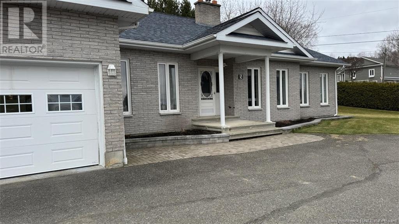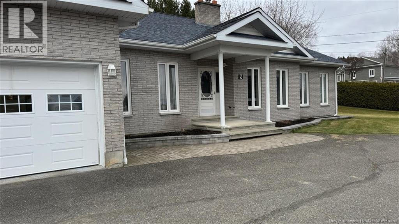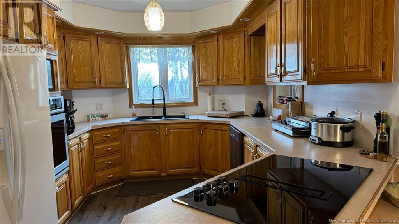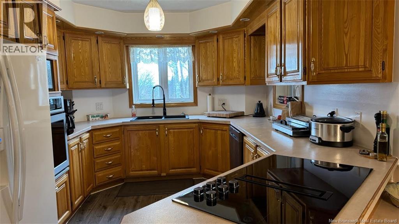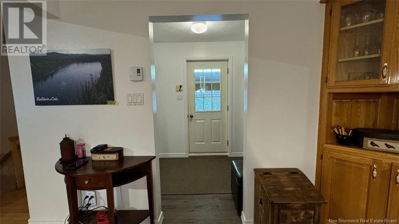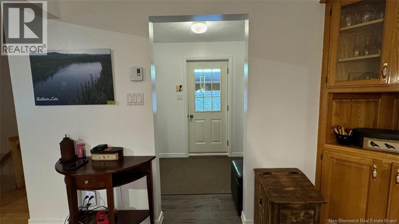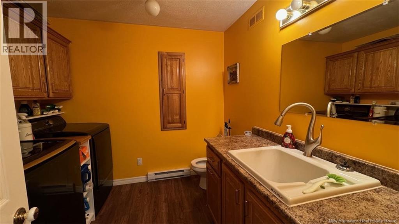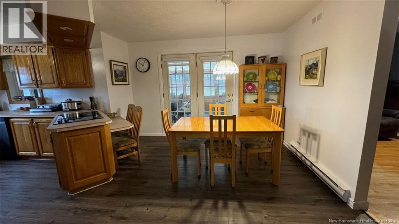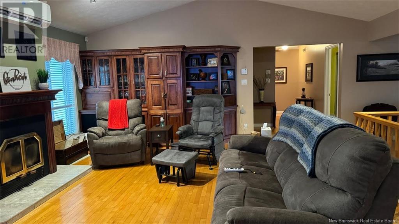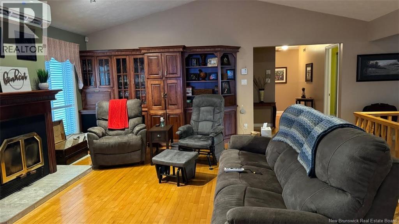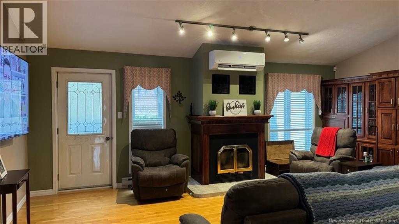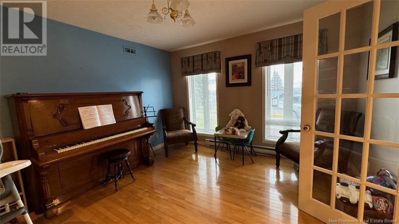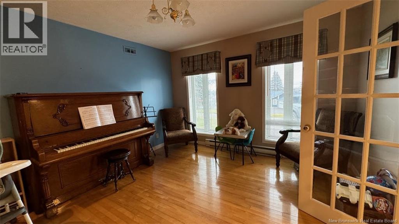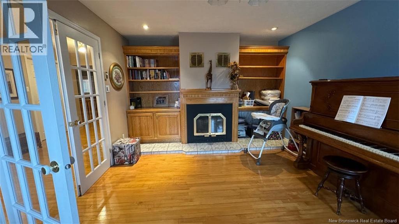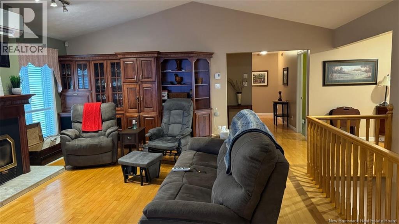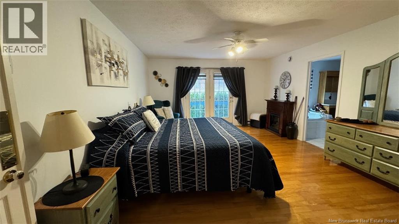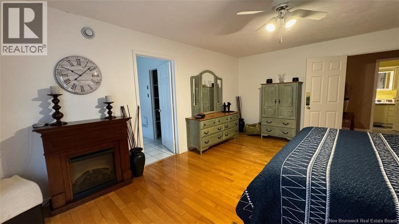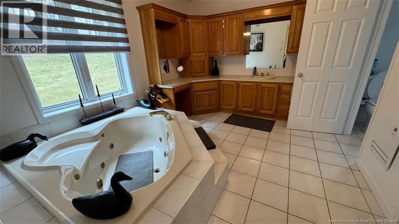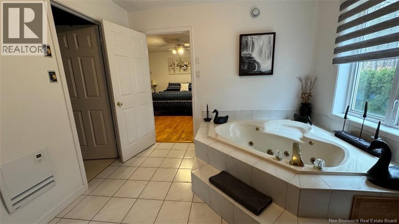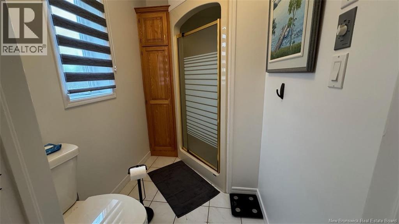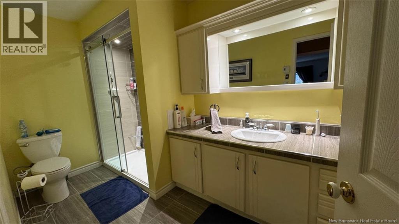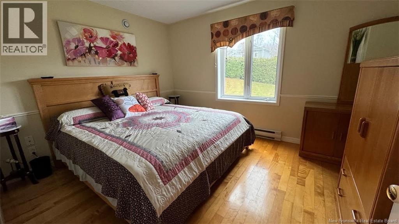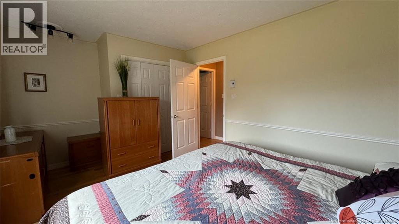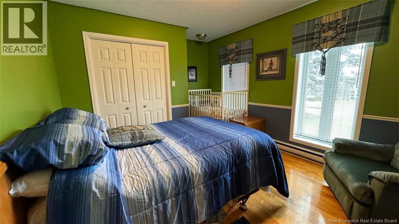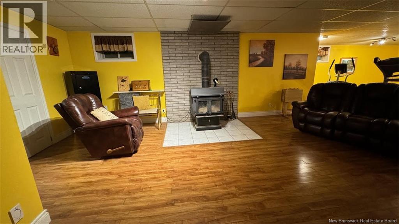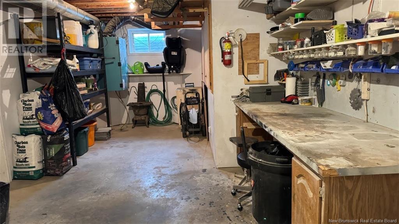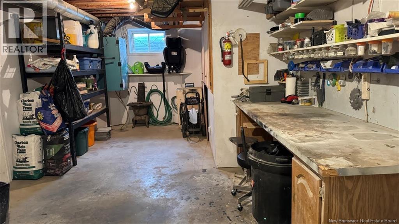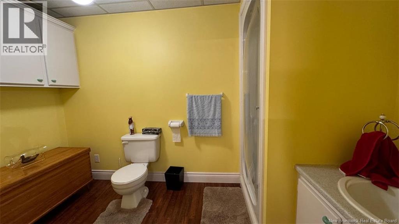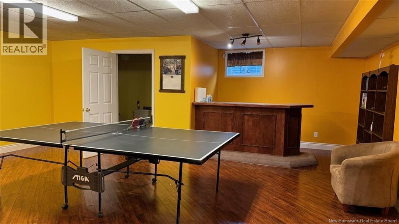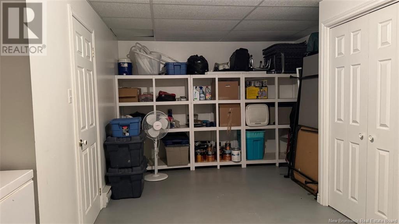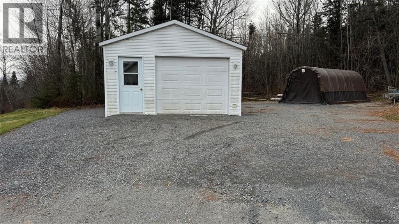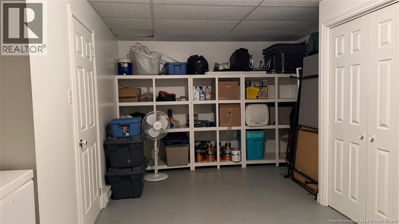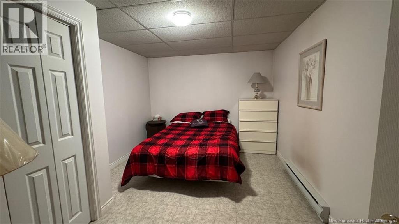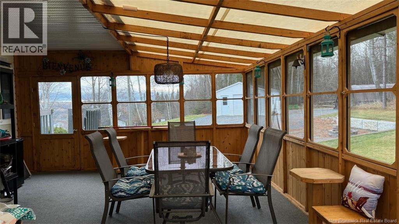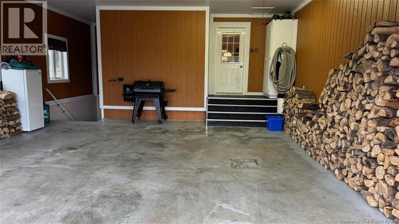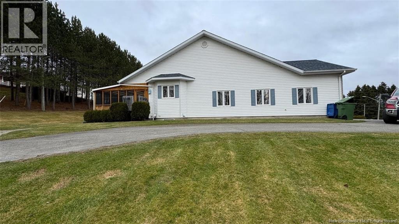5 Ryan Lane Grand-Sault/grand Falls, New Brunswick E3Z 2Z5
$589,000
Nestled in a sought-after location, this stunning brick home offers the perfect blend of style, comfort, and convenience. With 4 spacious bedrooms, 4 bathrooms, and an attached double-car garage, this property is tailor-made for a growing family. Set on an impressive 1+ acre lot, you'll have plenty of space to enjoy outdoor living while being just minutes away from all major amenities. The classic brick exterior exudes timeless charm, while the thoughtfully designed interior provides an inviting atmosphere for relaxation and entertaining. From cozy family gatherings to hosting friends, this home has everything you need to create cherished memories. Dont miss this opportunity to own a beautiful property in a prime location. Your forever home awaitsschedule your viewing today! (id:55272)
Property Details
| MLS® Number | NB109607 |
| Property Type | Single Family |
| EquipmentType | Water Heater |
| RentalEquipmentType | Water Heater |
| Structure | Workshop |
Building
| BathroomTotal | 4 |
| BedroomsAboveGround | 3 |
| BedroomsBelowGround | 1 |
| BedroomsTotal | 4 |
| ArchitecturalStyle | Bungalow |
| BasementDevelopment | Finished |
| BasementType | Full (finished) |
| ConstructedDate | 1992 |
| CoolingType | Heat Pump |
| ExteriorFinish | Brick, Vinyl |
| FlooringType | Carpeted, Other, Wood |
| FoundationType | Concrete |
| HalfBathTotal | 1 |
| HeatingFuel | Electric, Wood |
| HeatingType | Heat Pump, Radiant Heat, Stove |
| StoriesTotal | 1 |
| SizeInterior | 2253 Sqft |
| TotalFinishedArea | 4500 Sqft |
| Type | House |
| UtilityWater | Municipal Water |
Parking
| Attached Garage | |
| Garage |
Land
| AccessType | Year-round Access |
| Acreage | Yes |
| Sewer | Municipal Sewage System |
| SizeIrregular | 1.16 |
| SizeTotal | 1.16 Ac |
| SizeTotalText | 1.16 Ac |
| ZoningDescription | Residential |
Rooms
| Level | Type | Length | Width | Dimensions |
|---|---|---|---|---|
| Basement | Workshop | 22'10'' x 5'1'' | ||
| Basement | Storage | 13'2'' x 19'8'' | ||
| Basement | Office | 14'8'' x 15'0'' | ||
| Basement | Bonus Room | 13'9'' x 10'5'' | ||
| Basement | Bonus Room | 13'10'' x 10'4'' | ||
| Basement | Family Room | 46'10'' x 30'5'' | ||
| Main Level | Bedroom | 13'1'' x 14'10'' | ||
| Main Level | Bedroom | 10'5'' x 14'10'' | ||
| Main Level | Bath (# Pieces 1-6) | 6'3'' x 5'0'' | ||
| Main Level | Ensuite | 12'4'' x 10'2'' | ||
| Main Level | Primary Bedroom | 17'10'' x 13'9'' | ||
| Main Level | Bath (# Pieces 1-6) | 6'0'' x 11'11'' | ||
| Main Level | Foyer | 11'11'' x 13'2'' | ||
| Main Level | Other | 7'3'' x 19'10'' | ||
| Main Level | Dining Room | 20'1'' x 12'2'' | ||
| Main Level | Living Room | 21'3'' x 16'1'' | ||
| Main Level | Laundry Room | 8'9'' x 7'5'' | ||
| Main Level | Other | 6'6'' x 6'3'' | ||
| Main Level | Dining Nook | 7'6'' x 13'3'' | ||
| Main Level | Kitchen | 13'7'' x 10'0'' |
https://www.realtor.ca/real-estate/27675790/5-ryan-lane-grand-saultgrand-falls
Interested?
Contact us for more information
Vicky Laforge
Salesperson
287 B Boulevard Broadway
Grand Falls, New Brunswick E3Z 2K1
Sonia Blanchette
Salesperson
287 B Boulevard Broadway
Grand Falls, New Brunswick E3Z 2K1


