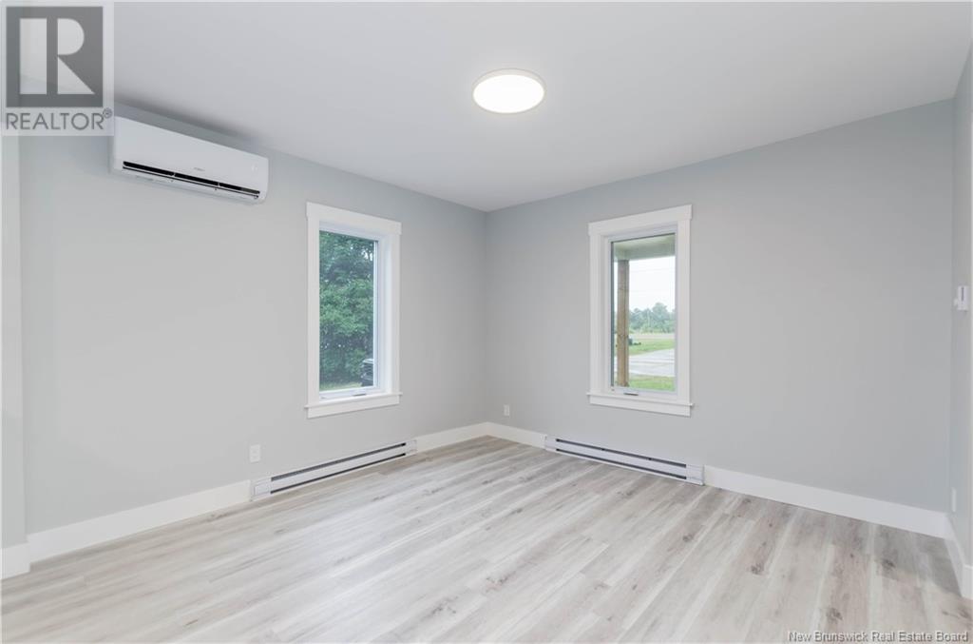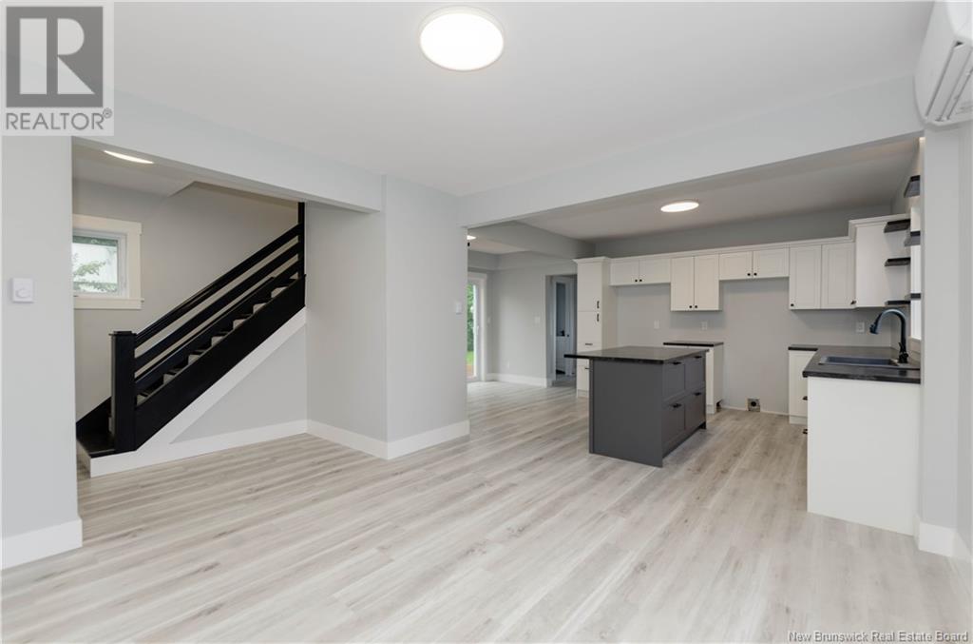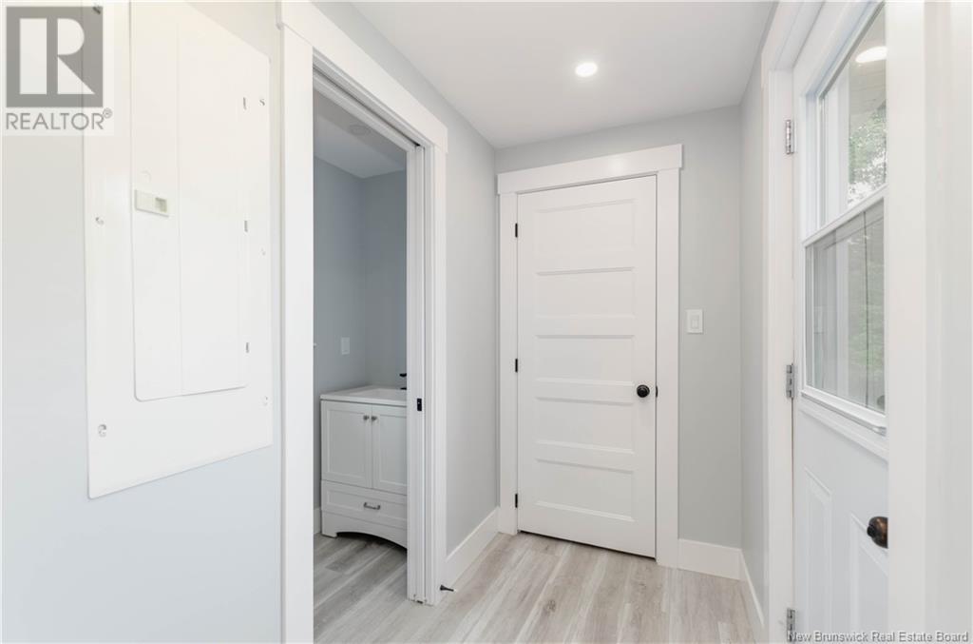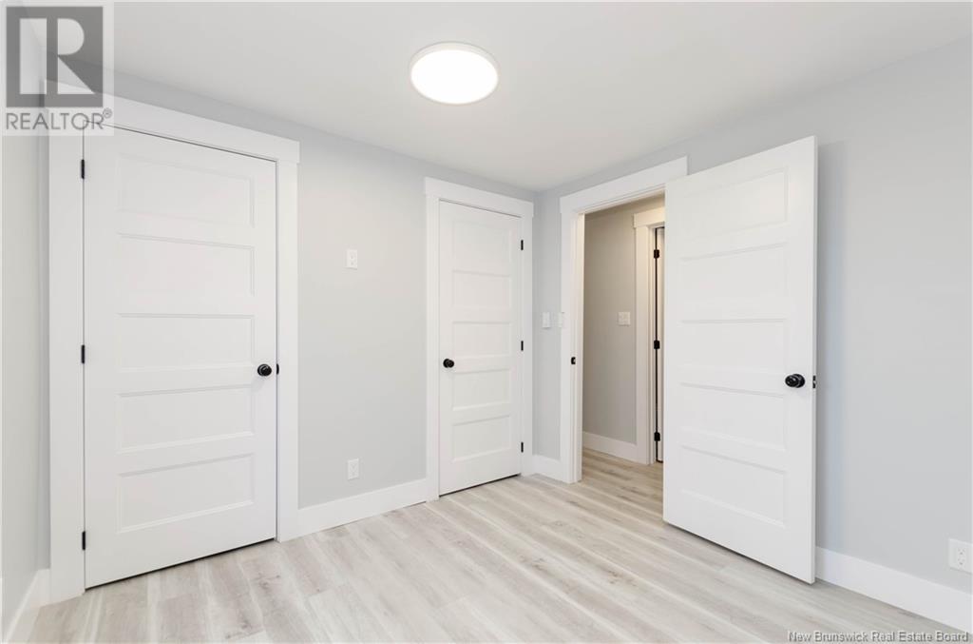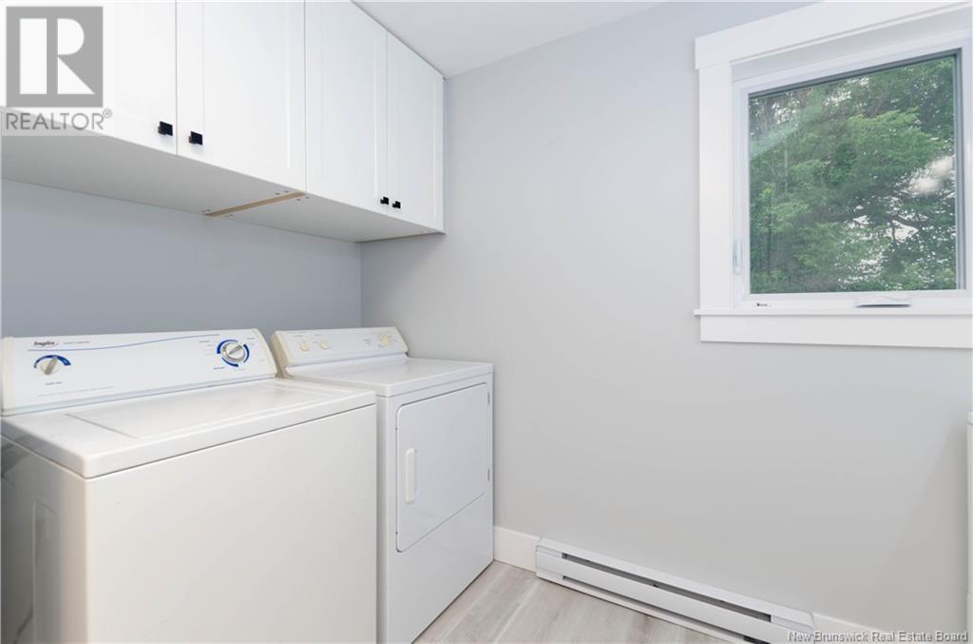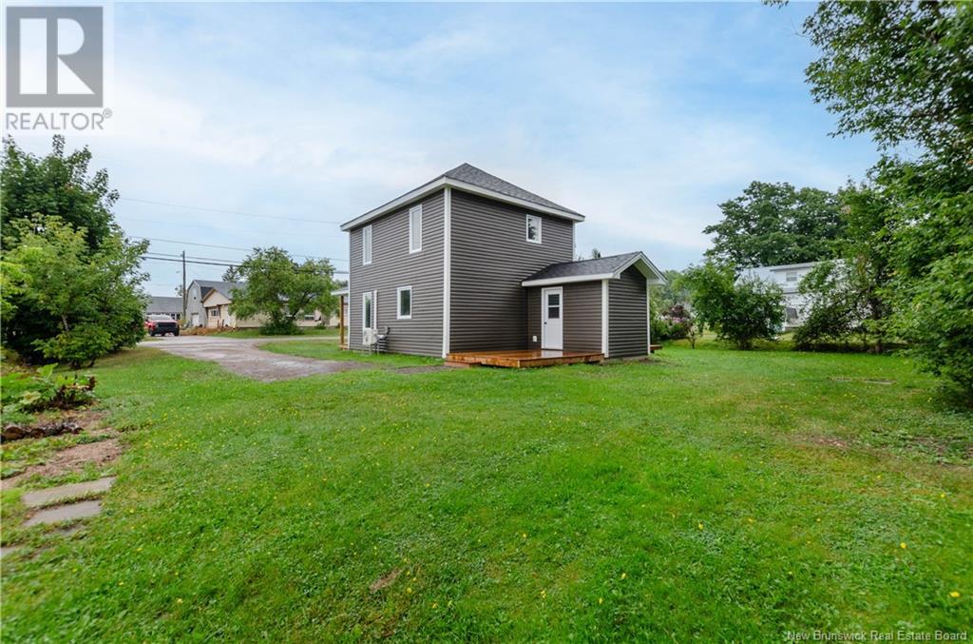5 Russell Street Petitcodiac, New Brunswick E4Z 4V2
$289,900
This 3 bed, 1.5 bath home has been completely renovated! All new wiring, plumbing, windows, doors, new roof, insulation, siding. You name it, it was replaced! Walk in the front door and you're welcome into the living room which is open to the brand new kitchen and dining room. To the back of the home on the main floor is a half bath, mudroom and closet. upstairs you'll find 3 bedrooms and a large, renovated full bath featuring a double vanity and laundry. With 3 new decks, you can sit in the sun all day long. Don't miss out on this gem! (id:55272)
Property Details
| MLS® Number | NB104937 |
| Property Type | Single Family |
| Features | Balcony/deck/patio |
Building
| BathroomTotal | 2 |
| BedroomsAboveGround | 3 |
| BedroomsTotal | 3 |
| ArchitecturalStyle | 2 Level |
| BasementType | Crawl Space |
| CoolingType | Air Conditioned, Heat Pump |
| ExteriorFinish | Vinyl |
| FlooringType | Vinyl |
| HalfBathTotal | 1 |
| HeatingFuel | Electric |
| HeatingType | Baseboard Heaters, Heat Pump |
| SizeInterior | 1093 Sqft |
| TotalFinishedArea | 1093 Sqft |
| Type | House |
| UtilityWater | Drilled Well, Well |
Land
| AccessType | Year-round Access |
| Acreage | No |
| LandscapeFeatures | Landscaped |
| Sewer | Municipal Sewage System |
| SizeIrregular | 750 |
| SizeTotal | 750 M2 |
| SizeTotalText | 750 M2 |
Rooms
| Level | Type | Length | Width | Dimensions |
|---|---|---|---|---|
| Second Level | 5pc Bathroom | 9'7'' x 10'11'' | ||
| Second Level | Bedroom | 9'6'' x 6'0'' | ||
| Second Level | Bedroom | 9'6'' x 10'6'' | ||
| Second Level | Bedroom | 9'6'' x 10'1'' | ||
| Main Level | 2pc Bathroom | 3'1'' x 7'0'' | ||
| Main Level | Dining Room | 7'8'' x 10'11'' | ||
| Main Level | Kitchen | 11'7'' x 10'11'' | ||
| Main Level | Living Room | 11'10'' x 12'4'' | ||
| Main Level | Foyer | 7'1'' x 8'10'' |
https://www.realtor.ca/real-estate/27355121/5-russell-street-petitcodiac
Interested?
Contact us for more information
Josh Fawcett
Salesperson
150 Edmonton Avenue, Suite 4b
Moncton, New Brunswick E1C 3B9
Chris Constantine
Salesperson
150 Edmonton Avenue, Suite 4b
Moncton, New Brunswick E1C 3B9






