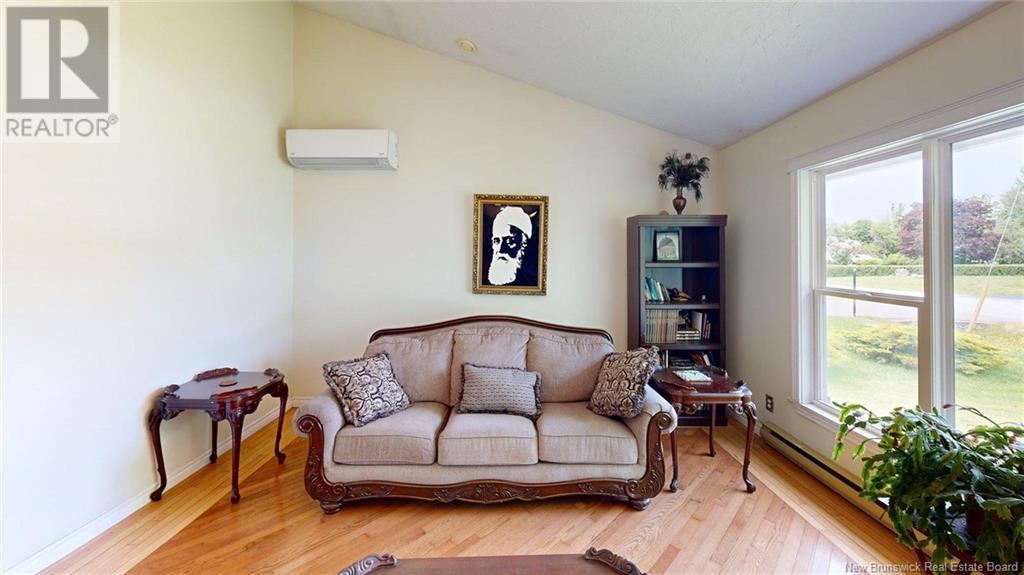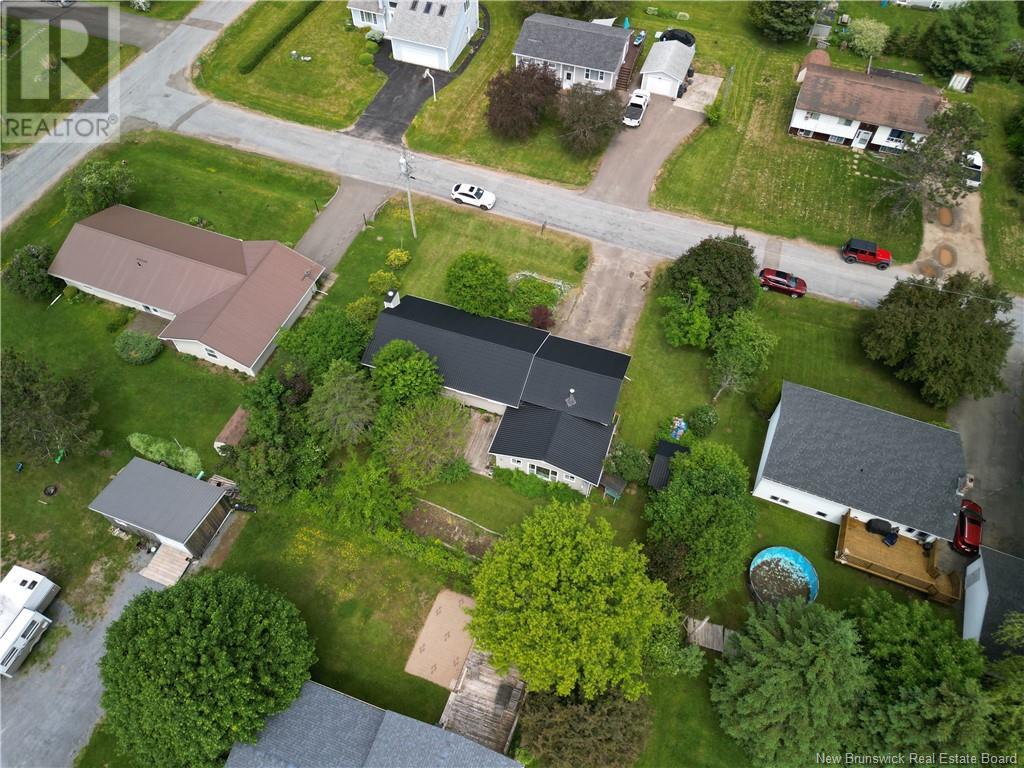5 Phillips Street Sussex Corner, New Brunswick E4E 3B9
$349,000
Well-Maintained 2+2 Bedroom Home with Garage & Serene Backyard Located in a peaceful, family-friendly neighborhood, this beautifully maintained home features 2 spacious bedrooms upstairs and 2 additional bedrooms downstairs, offering flexible living space for families or guests. Enjoy the bright and cozy interior, a detached garage, and a lush, landscaped backyardperfect for relaxing or entertaining. Close to amenities but tucked away in a quiet, desirable area. 4 Bedrooms (2 Up / 2 Down Beautiful Backyard Attached Garage Quiet & Peaceful Location Move-in Ready (id:55272)
Open House
This property has open houses!
2:00 pm
Ends at:4:00 pm
Property Details
| MLS® Number | NB120052 |
| Property Type | Single Family |
| EquipmentType | Water Heater |
| RentalEquipmentType | Water Heater |
Building
| BathroomTotal | 2 |
| BedroomsAboveGround | 2 |
| BedroomsBelowGround | 2 |
| BedroomsTotal | 4 |
| CoolingType | Heat Pump |
| ExteriorFinish | Vinyl |
| FireplaceFuel | Wood |
| FireplacePresent | Yes |
| FireplaceType | Unknown |
| FoundationType | Concrete |
| HeatingFuel | Wood |
| HeatingType | Heat Pump, Stove |
| SizeInterior | 2102 Sqft |
| TotalFinishedArea | 2102 Sqft |
| Type | House |
| UtilityWater | Municipal Water |
Parking
| Garage |
Land
| Acreage | No |
| Sewer | Municipal Sewage System |
| SizeIrregular | 1005 |
| SizeTotal | 1005 M2 |
| SizeTotalText | 1005 M2 |
Rooms
| Level | Type | Length | Width | Dimensions |
|---|---|---|---|---|
| Second Level | Primary Bedroom | 14'4'' x 11'5'' | ||
| Second Level | 3pc Bathroom | 8'3'' x 7'11'' | ||
| Second Level | Bedroom | 9'10'' x 11'5'' | ||
| Basement | Laundry Room | 16'6'' x 8'4'' | ||
| Basement | Storage | 10'10'' x 9'6'' | ||
| Basement | Bonus Room | 14' x 9'6'' | ||
| Main Level | 3pc Bathroom | 6'4'' x 8'3'' | ||
| Main Level | Living Room | 18'9'' x 13'9'' | ||
| Main Level | Dining Room | 11'4'' x 13'9'' | ||
| Main Level | Kitchen | 11'7'' x 13'9'' | ||
| Main Level | Family Room | 23'5'' x 16'3'' |
https://www.realtor.ca/real-estate/28445001/5-phillips-street-sussex-corner
Interested?
Contact us for more information
Mehrab Kamkar
Salesperson
154 Hampton Rd.
Rothesay, New Brunswick E2E 2R3














































