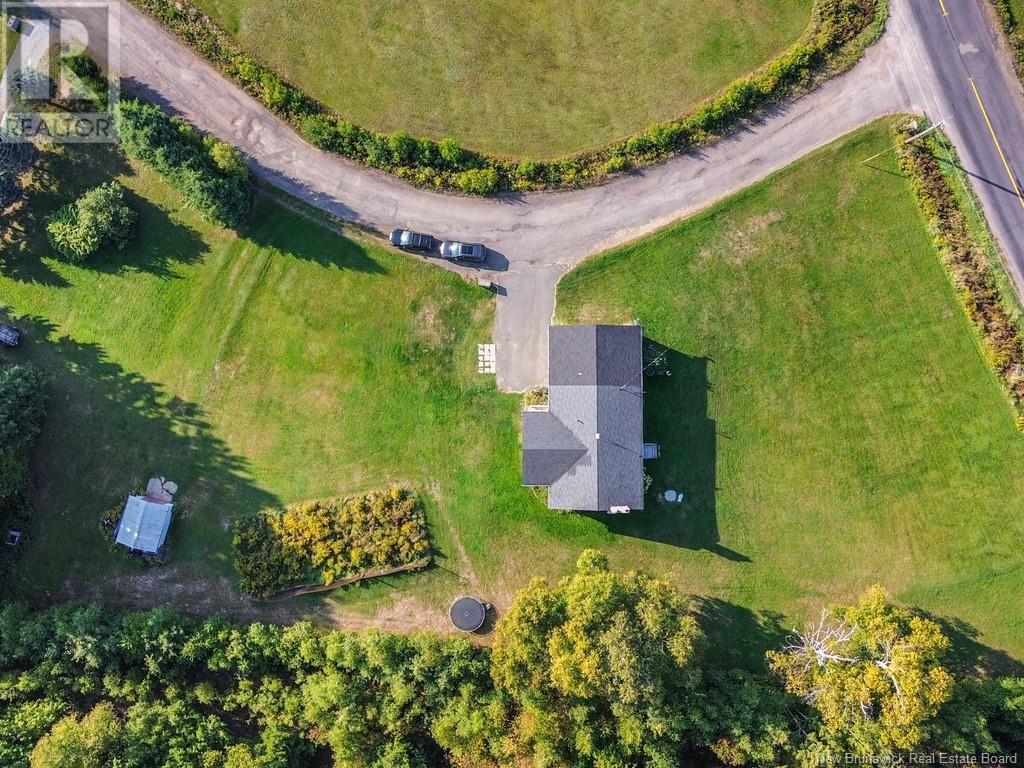5 Holmes Road Grand Lake, New Brunswick E4B 1H8
$349,900
Welcome to 5 Holmes Road, located in Lakeville Corner, on almost 1.5 acres, 20 minutes to Oromocto! A total of 2 bedrooms on the main level and a spacious 3rd bedroom downstairs (window is not egress) that has a large walk-in closet and luxurious ensuite . The ensuite has beautiful upgrades including a fully tiled walk-in shower and a relaxing soaker tub. For convenience, youll find the laundry room on the main floor, a full bathroom, an open concept kitchen, dining and living space. Cozy up in your sun porch, located at the rear of the home, to soak in the beautiful backyard landscape. The home has its own charming aesthetics including wood panel walls and ceiling throughout the lower level of the home and a brick fire place mantle that would be perfect to decorate for the holidays! For added convenience, enjoy parking in the attached garage, keeping you clear or Old Man Winter. In the warmer months , enjoy a quick commute to the surrounding lakes, Indian Lake and French Lake! (id:55272)
Property Details
| MLS® Number | NB109385 |
| Property Type | Single Family |
| Features | Balcony/deck/patio |
| Structure | Shed |
Building
| BathroomTotal | 2 |
| BedroomsAboveGround | 2 |
| BedroomsBelowGround | 1 |
| BedroomsTotal | 3 |
| ArchitecturalStyle | Bungalow |
| ConstructedDate | 1979 |
| ExteriorFinish | Vinyl |
| FlooringType | Laminate, Vinyl, Hardwood |
| FoundationType | Concrete |
| HeatingFuel | Oil |
| StoriesTotal | 1 |
| SizeInterior | 988 Sqft |
| TotalFinishedArea | 1976 Sqft |
| Type | House |
| UtilityWater | Well |
Parking
| Attached Garage | |
| Garage |
Land
| AccessType | Year-round Access, Road Access |
| Acreage | Yes |
| LandscapeFeatures | Landscaped |
| Sewer | Septic System |
| SizeIrregular | 4600 |
| SizeTotal | 4600 M2 |
| SizeTotalText | 4600 M2 |
Rooms
| Level | Type | Length | Width | Dimensions |
|---|---|---|---|---|
| Basement | Bath (# Pieces 1-6) | 6'0'' x 10'0'' | ||
| Basement | Bedroom | 16'0'' x 8'0'' | ||
| Basement | Recreation Room | 11'9'' x 8'9'' | ||
| Main Level | Dining Room | 9'6'' x 9'11'' | ||
| Main Level | Bedroom | 9'5'' x 9'2'' | ||
| Main Level | Primary Bedroom | 11'8'' x 10'0'' | ||
| Main Level | Living Room | 17'5'' x 12'0'' | ||
| Main Level | Kitchen | 9'6'' x 9'6'' | ||
| Main Level | Bath (# Pieces 1-6) | 8'4'' x 5'0'' |
https://www.realtor.ca/real-estate/27661050/5-holmes-road-grand-lake
Interested?
Contact us for more information
Chelsea Dale
Salesperson
Fredericton, New Brunswick E3B 2M5


































