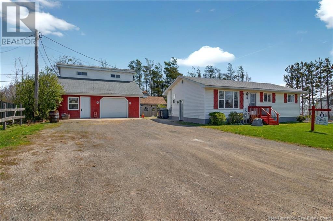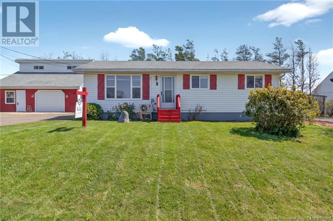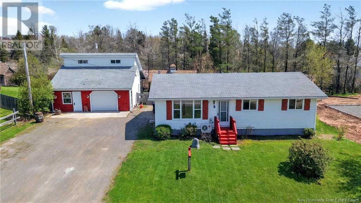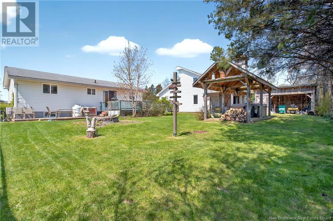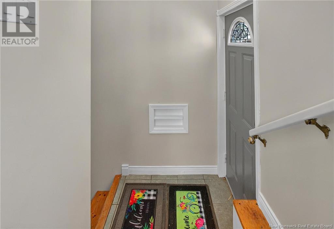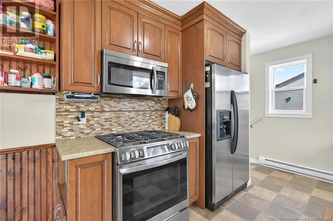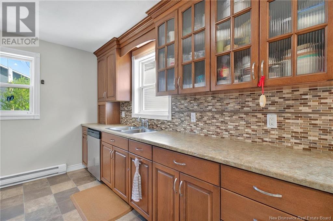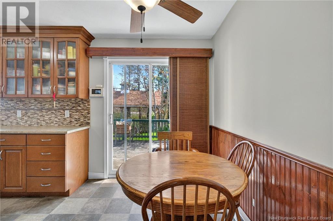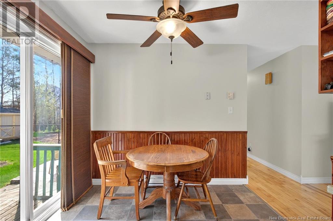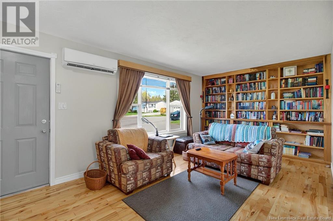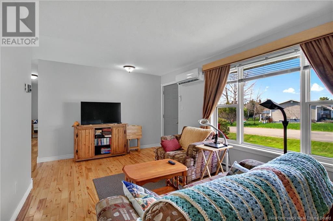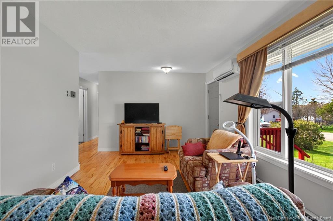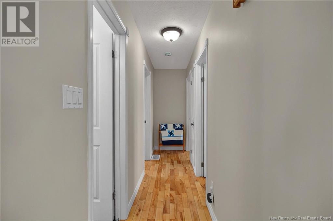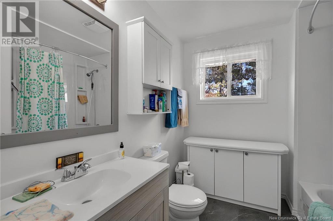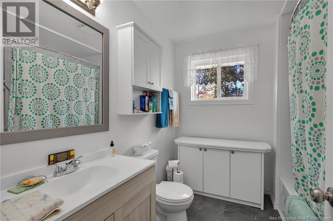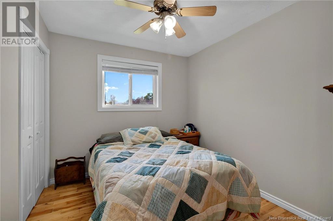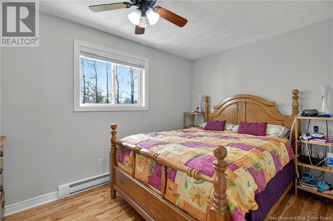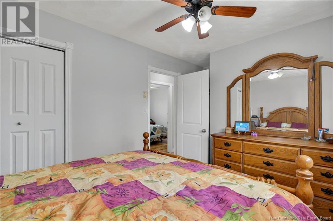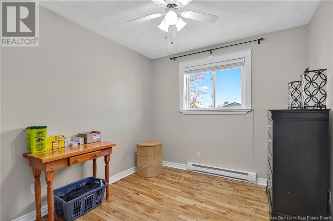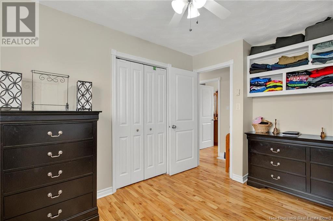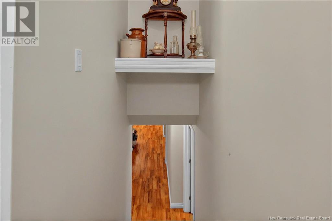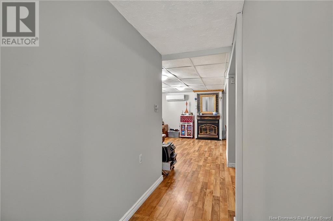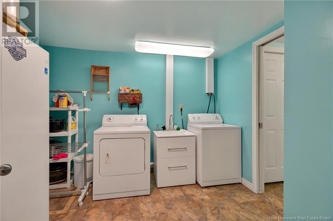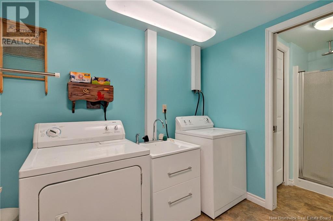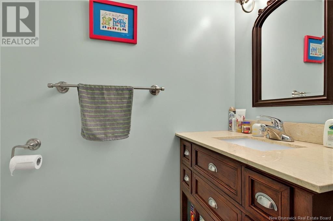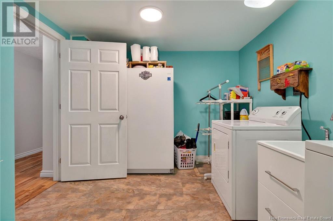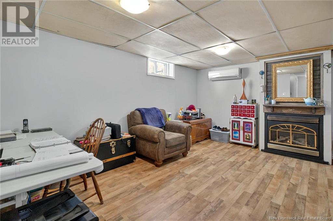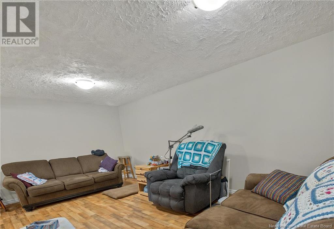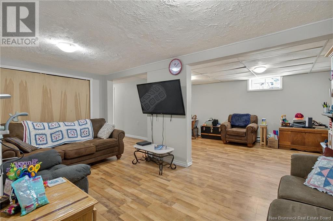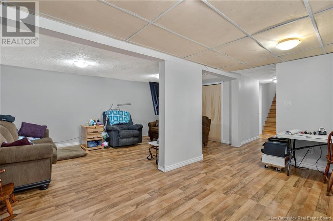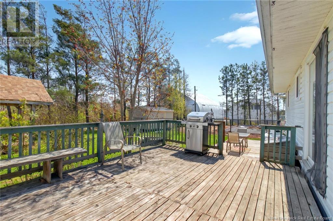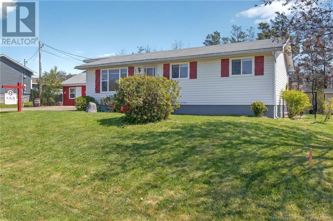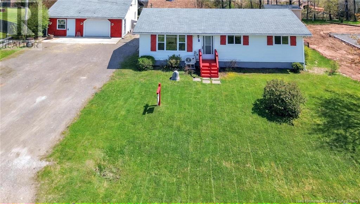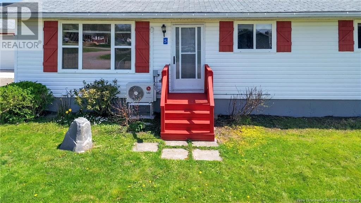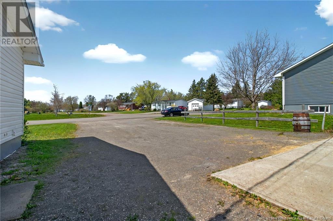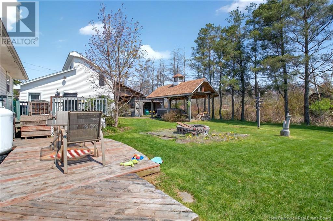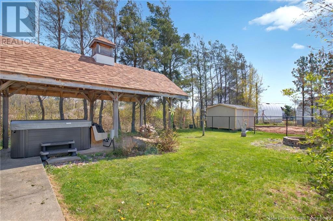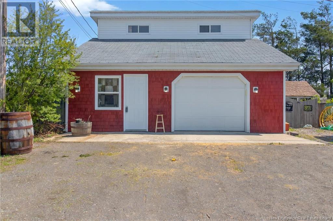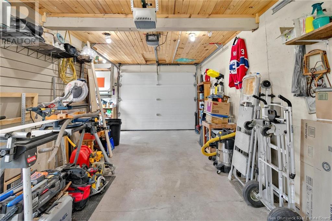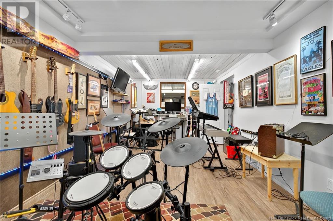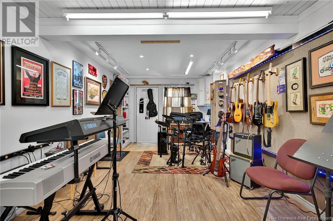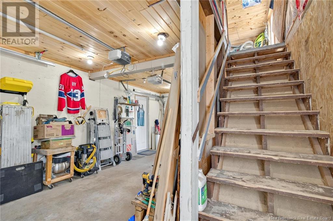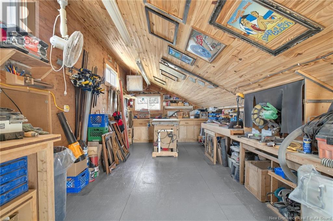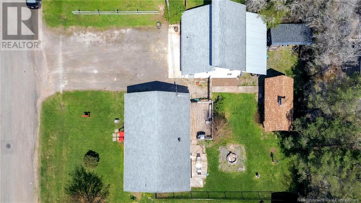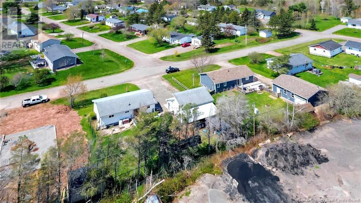5 Glendale Drive Salisbury, New Brunswick E4J 2C3
$364,900
This charming bungalow offers the perfect mix of comfort and functionality - ideal for families, hobbyists, and home-based entrepreneurs alike. Step inside to a spacious main floor featuring an eat-in kitchen with tons of cabinet and counter space, plus patio doors off the dining area that lead to the rear deck. The cozy living room invites you to relax, and three bedrooms plus a full family bath round out the main level. The fully finished lower level brings extra flexibility with a large family room, second full bath, and generous laundry area - perfect for movie nights, play space, or even a guest setup. Outside is where the magic really happens: a massive double garage (one bay currently a music room) with an upper-level workshop offers endless options for hobbies, storage, or a home business. The backyard is your retreat, featuring a covered structure over a concrete pad - ideal for a hot tub, grilling station, or outdoor lounge. (id:55272)
Open House
This property has open houses!
2:00 pm
Ends at:4:00 pm
Property Details
| MLS® Number | NB118614 |
| Property Type | Single Family |
| EquipmentType | Propane Tank |
| Features | Balcony/deck/patio |
| RentalEquipmentType | Propane Tank |
| Structure | Shed |
Building
| BathroomTotal | 2 |
| BedroomsAboveGround | 3 |
| BedroomsTotal | 3 |
| ArchitecturalStyle | Bungalow |
| CoolingType | Heat Pump |
| ExteriorFinish | Vinyl |
| FireplaceFuel | Gas |
| FireplacePresent | Yes |
| FireplaceType | Unknown |
| FlooringType | Laminate, Hardwood |
| FoundationType | Concrete |
| HeatingFuel | Electric, Natural Gas |
| HeatingType | Baseboard Heaters, Heat Pump, Stove |
| StoriesTotal | 1 |
| SizeInterior | 897 Sqft |
| TotalFinishedArea | 1645 Sqft |
| Type | House |
| UtilityWater | Well |
Parking
| Detached Garage | |
| Garage |
Land
| AccessType | Year-round Access |
| Acreage | No |
| LandscapeFeatures | Landscaped |
| Sewer | Municipal Sewage System |
| SizeIrregular | 958 |
| SizeTotal | 958 M2 |
| SizeTotalText | 958 M2 |
Rooms
| Level | Type | Length | Width | Dimensions |
|---|---|---|---|---|
| Basement | Laundry Room | 10'4'' x 9'9'' | ||
| Basement | 3pc Bathroom | 7' x 6'6'' | ||
| Basement | Family Room | 18'5'' x 21'4'' | ||
| Main Level | Bedroom | 14'9'' x 8'7'' | ||
| Main Level | 4pc Bathroom | 7'6'' x 8'8'' | ||
| Main Level | Bedroom | 8'11'' x 11'10'' | ||
| Main Level | Bedroom | 8'8'' x 10'5'' | ||
| Main Level | Living Room | 13'7'' x 10'5'' | ||
| Main Level | Kitchen/dining Room | 18'6'' x 8'8'' |
https://www.realtor.ca/real-estate/28318766/5-glendale-drive-salisbury
Interested?
Contact us for more information
Catherine Taylor
Salesperson
13-567 Coverdale Rd
Riverview, New Brunswick E1B 3K7


