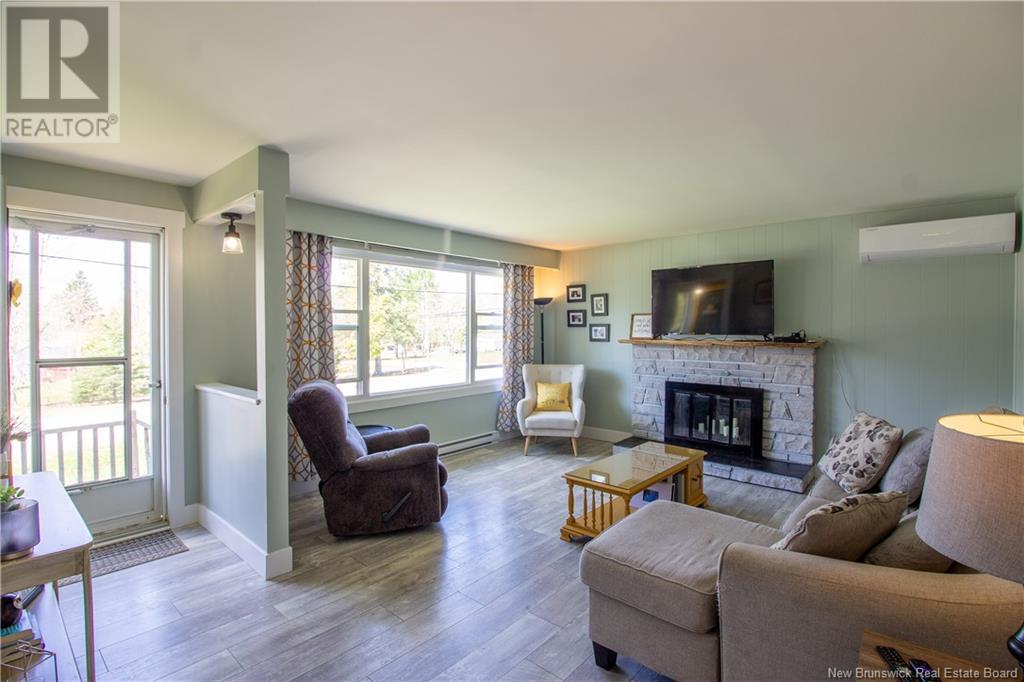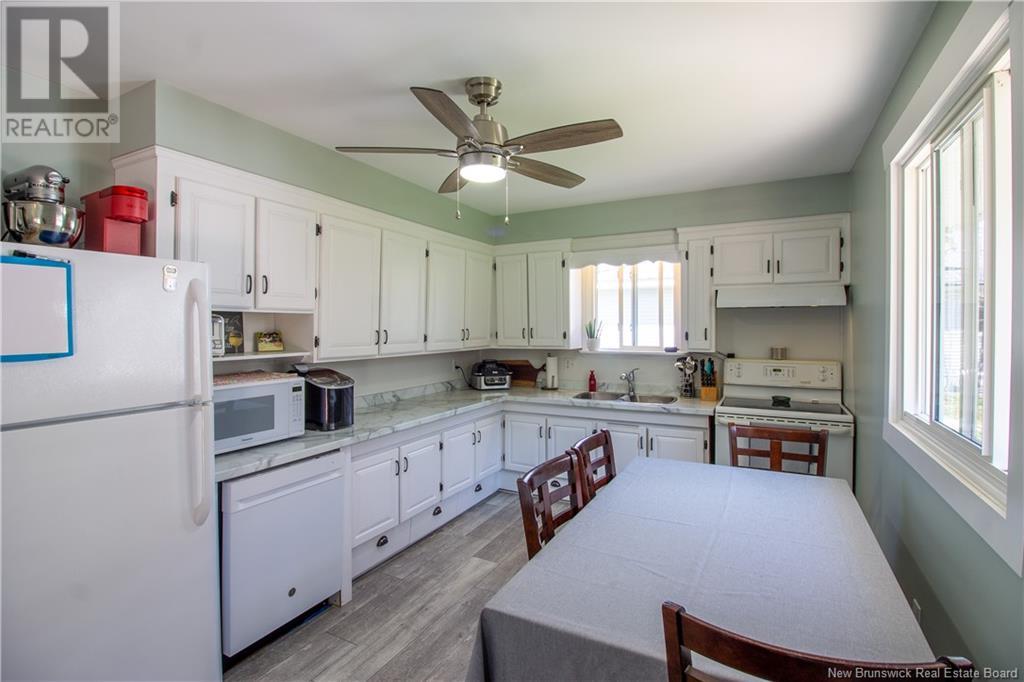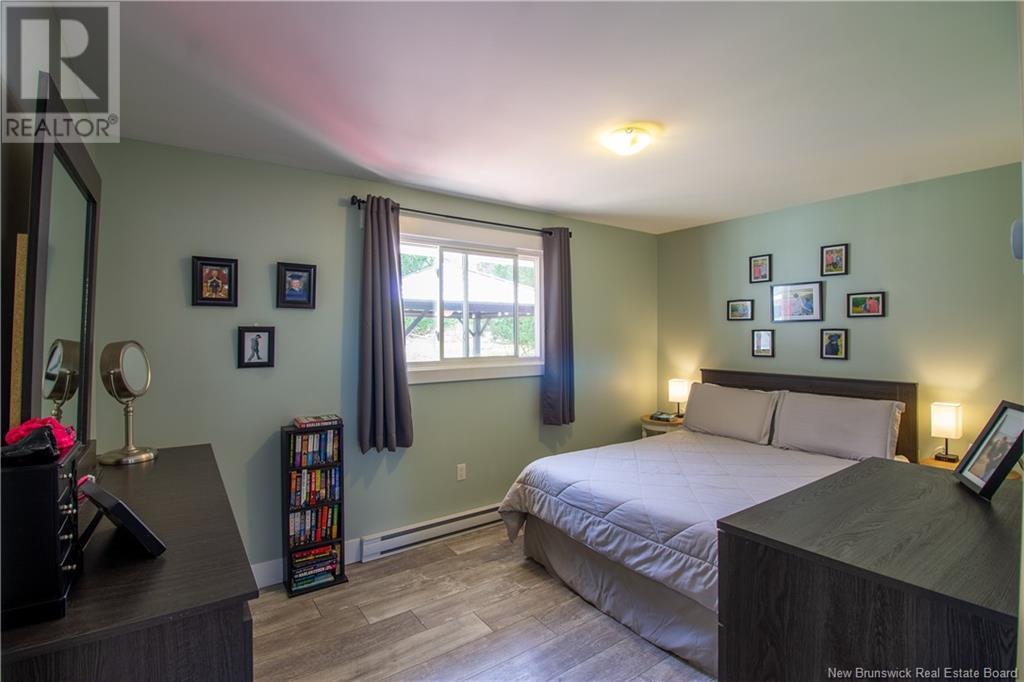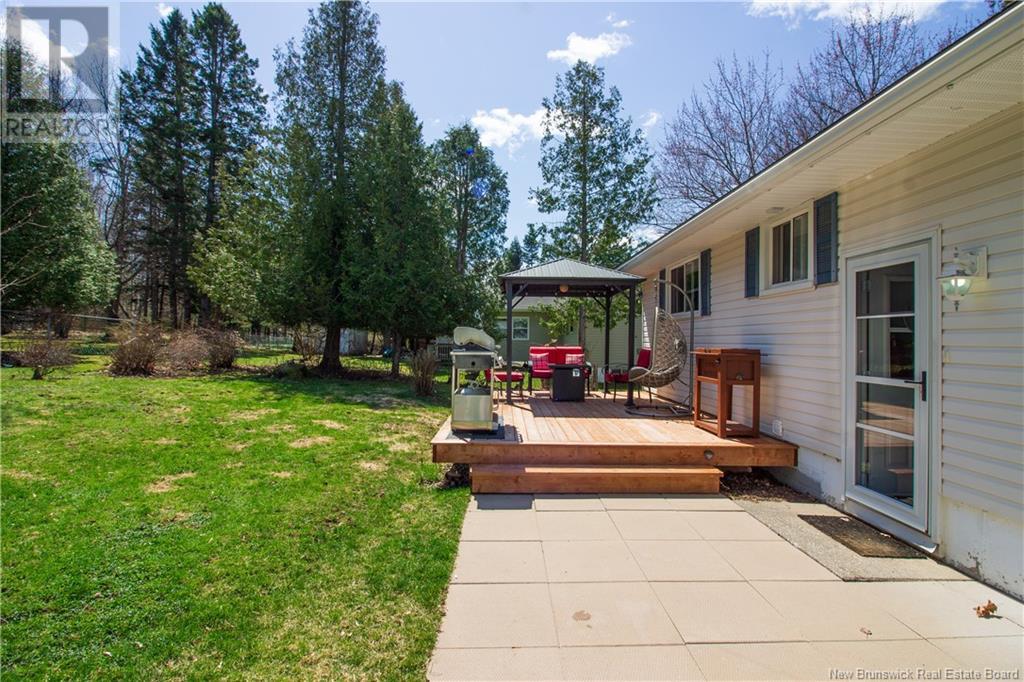5 Dunvegan Court Hampton, New Brunswick E5N 3A7
$299,900
Welcome to 5 Dunvegan Crt. This updated home is located in the heart of Hampton, within walking distance to all amenities. Several updates over the last couple years, and shows very well. Step inside a large, bright living room with fireplace (currently not used and capped off), and mini split heat pump. An eat-in kitchen with brand new countertops and access to back patio/deck (new). Down the hall is an updated full bath, a large primary bedroom and 2 additional bedrooms. Main floor is very bright, all new flooring, paint, trim, fixtures, bath etc. Down has been gutted and fully renovated. Large family room, modern new 3pc bath, office/4th bedroom (window is not egress), and a large storage/laundry room. Large shed (12x20) with new roof and power, great for working on toys, hobbies, yard projects etc. New paved driveway, new 200 amp service and breaker panel. Also features an underground dog fence. Call today! (id:55272)
Open House
This property has open houses!
1:00 pm
Ends at:3:00 pm
Updated 3+1 bedroom in family friendly neighbourhood walking distance to centre of Hampton
Property Details
| MLS® Number | NB117230 |
| Property Type | Single Family |
| EquipmentType | Water Heater |
| Features | Balcony/deck/patio |
| RentalEquipmentType | Water Heater |
| Structure | Shed |
Building
| BathroomTotal | 2 |
| BedroomsAboveGround | 3 |
| BedroomsBelowGround | 1 |
| BedroomsTotal | 4 |
| ArchitecturalStyle | Bungalow |
| CoolingType | Heat Pump |
| ExteriorFinish | Aluminum/vinyl |
| FlooringType | Ceramic, Laminate |
| FoundationType | Concrete |
| HalfBathTotal | 1 |
| HeatingFuel | Electric |
| HeatingType | Baseboard Heaters, Heat Pump |
| StoriesTotal | 1 |
| SizeInterior | 1000 Sqft |
| TotalFinishedArea | 1500 Sqft |
| Type | House |
| UtilityWater | Drilled Well, Well |
Land
| AccessType | Year-round Access |
| Acreage | No |
| LandscapeFeatures | Landscaped |
| Sewer | Municipal Sewage System |
| SizeIrregular | 0.17 |
| SizeTotal | 0.17 Ac |
| SizeTotalText | 0.17 Ac |
Rooms
| Level | Type | Length | Width | Dimensions |
|---|---|---|---|---|
| Basement | Laundry Room | X | ||
| Basement | Bedroom | 10'10'' x 10'7'' | ||
| Basement | 3pc Bathroom | 5'10'' x 7'2'' | ||
| Basement | Family Room | 21'11'' x 10'5'' | ||
| Main Level | Bedroom | 9'7'' x 8'0'' | ||
| Main Level | Bedroom | 9'7'' x 11'0'' | ||
| Main Level | Bedroom | 13'11'' x 9'10'' | ||
| Main Level | 3pc Bathroom | 9'11'' x 4'11'' | ||
| Main Level | Living Room | 15'0'' x 13'0'' | ||
| Main Level | Kitchen/dining Room | 9'10'' x 16'3'' |
https://www.realtor.ca/real-estate/28228508/5-dunvegan-court-hampton
Interested?
Contact us for more information
Rob Macdonald
Salesperson
10 King George Crt
Saint John, New Brunswick E2K 0H5
Barry Macdonald
Salesperson
10 King George Crt
Saint John, New Brunswick E2K 0H5






































