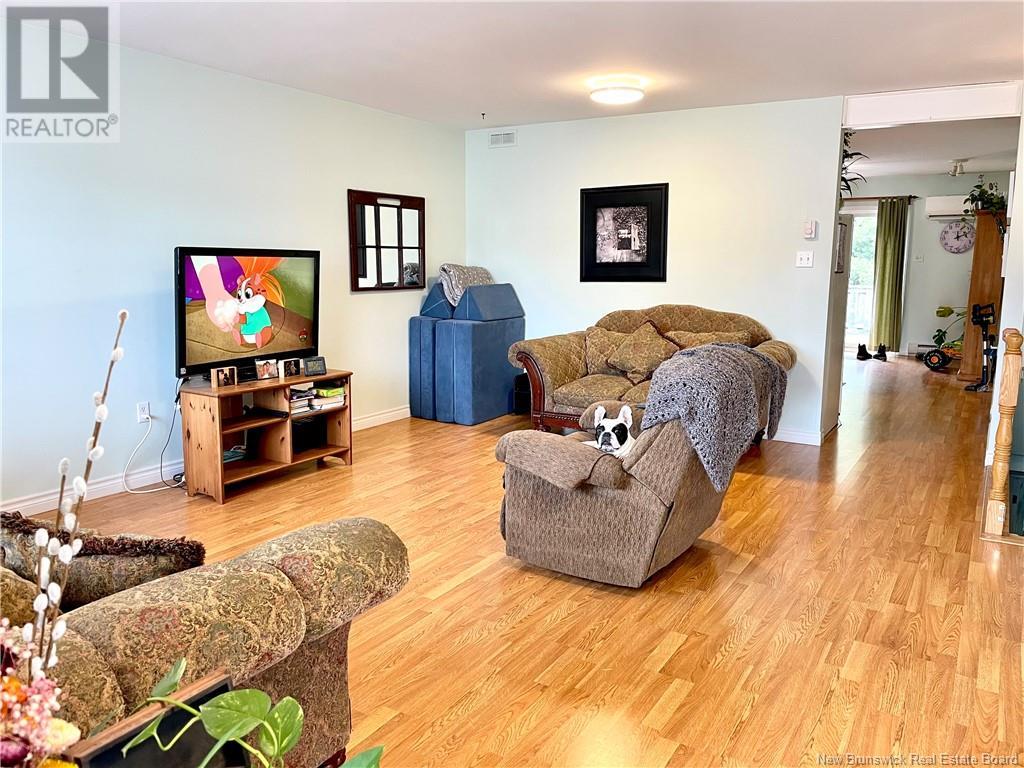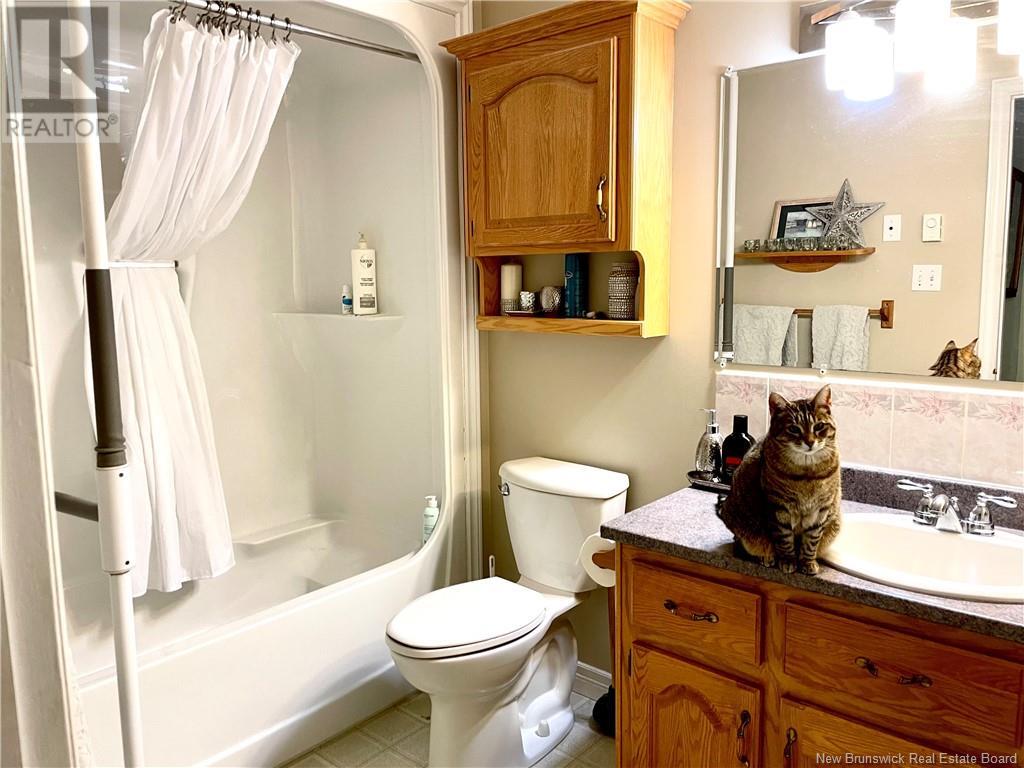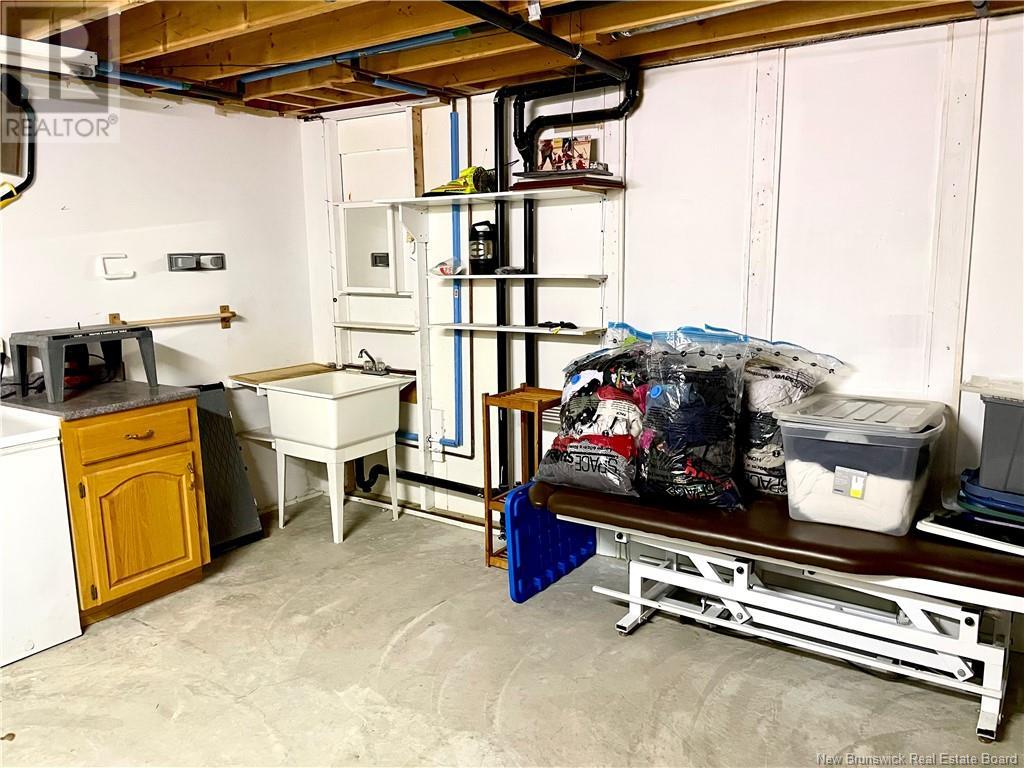5 Cortland Place Rothesay, New Brunswick E2E 5C4
$299,900Maintenance,
$125 Monthly
Maintenance,
$125 MonthlyWelcome to one of the most desirable areas in Rothesay, where effortless one-level living awaits. This property is designed for those seeking a worry-free lifestyle without compromising on convenience. Imagine stepping out your door and walking just moments to the local bakery, picking up groceries across the street, enjoying dinner at a nearby restaurant, all within easy reach. As you enter this home, you're welcomed into a spacious and inviting living roomperfect for gathering with loved ones. The open-concept kitchen and dining room flow nicely to the private deck where you can relax and unwind. The primary bedroom is conveniently located on the main floor, along with a full bathroom and laundry. The lower level offers even more space, featuring a finished family room, a den that could be used as a bedroom, 3/4 bath and 2 storage rooms. Enjoy peace of mind with a monthly fee that includes snow removal and lawn care, allowing you to focus on what matters most . Don't miss this opportunity to experience worry-free living in Rothesay's most sought-after location! (id:55272)
Property Details
| MLS® Number | NB115796 |
| Property Type | Single Family |
| Features | Balcony/deck/patio |
Building
| BathroomTotal | 2 |
| BedroomsAboveGround | 1 |
| BedroomsTotal | 1 |
| BasementDevelopment | Partially Finished |
| BasementType | Full (partially Finished) |
| ConstructedDate | 1994 |
| CoolingType | Heat Pump |
| ExteriorFinish | Vinyl |
| FlooringType | Carpeted, Laminate |
| FoundationType | Concrete |
| HeatingFuel | Electric |
| HeatingType | Baseboard Heaters, Heat Pump |
| SizeInterior | 1040 Sqft |
| TotalFinishedArea | 1373 Sqft |
| Type | House |
| UtilityWater | Municipal Water |
Parking
| Attached Garage | |
| Garage |
Land
| AccessType | Year-round Access |
| Acreage | No |
| LandscapeFeatures | Landscaped |
| Sewer | Municipal Sewage System |
| SizeIrregular | 2938 |
| SizeTotal | 2938 Sqft |
| SizeTotalText | 2938 Sqft |
Rooms
| Level | Type | Length | Width | Dimensions |
|---|---|---|---|---|
| Basement | Storage | 8'0'' x 15'0'' | ||
| Basement | Storage | 14'0'' x 13'7'' | ||
| Basement | 3pc Bathroom | X | ||
| Basement | Office | 9'0'' x 12'0'' | ||
| Basement | Family Room | 12'0'' x 12'0'' | ||
| Main Level | Laundry Room | X | ||
| Main Level | 4pc Bathroom | X | ||
| Main Level | Kitchen | 9'0'' x 13'7'' | ||
| Main Level | Dining Room | 11'0'' x 13'7'' | ||
| Main Level | Living Room | 18'5'' x 15'0'' |
https://www.realtor.ca/real-estate/28141605/5-cortland-place-rothesay
Interested?
Contact us for more information
Al Mcalpine
Salesperson
154 Hampton Rd.
Rothesay, New Brunswick E2E 2R3



































