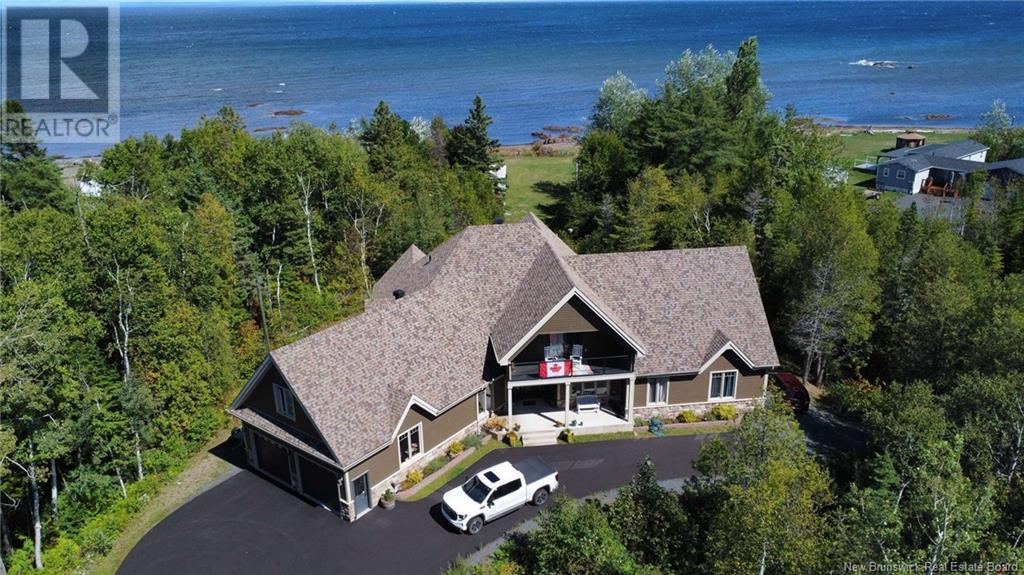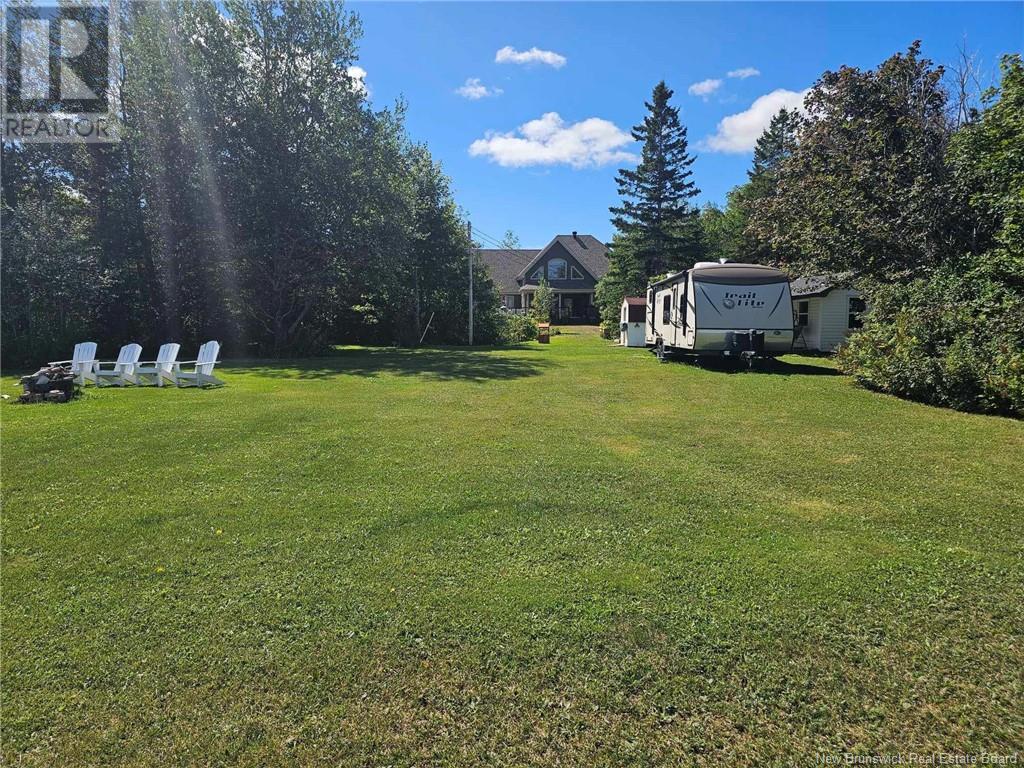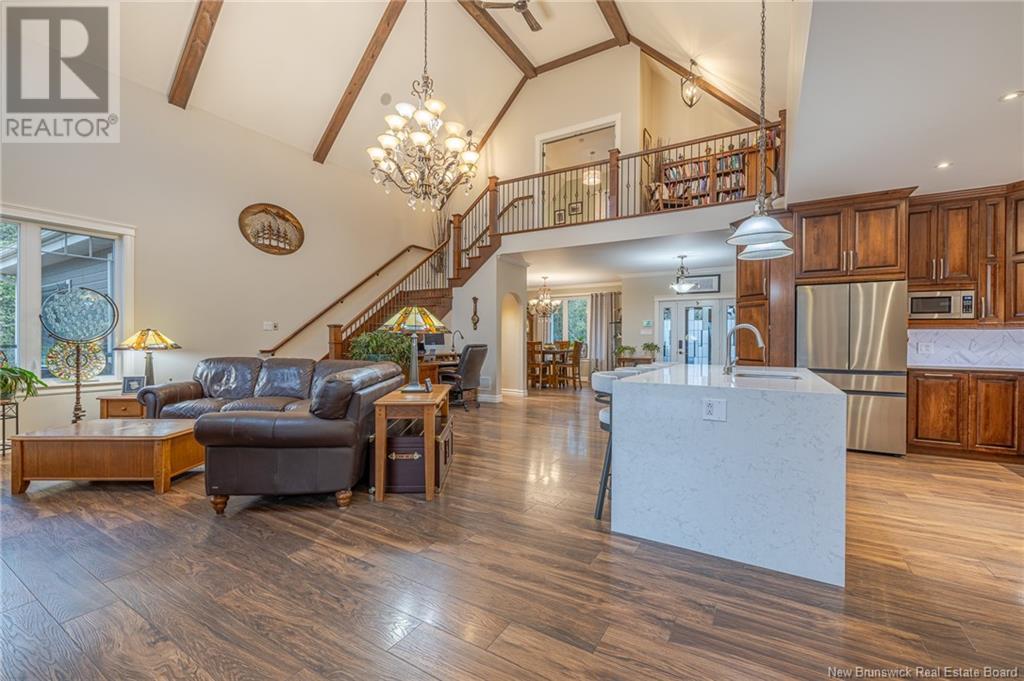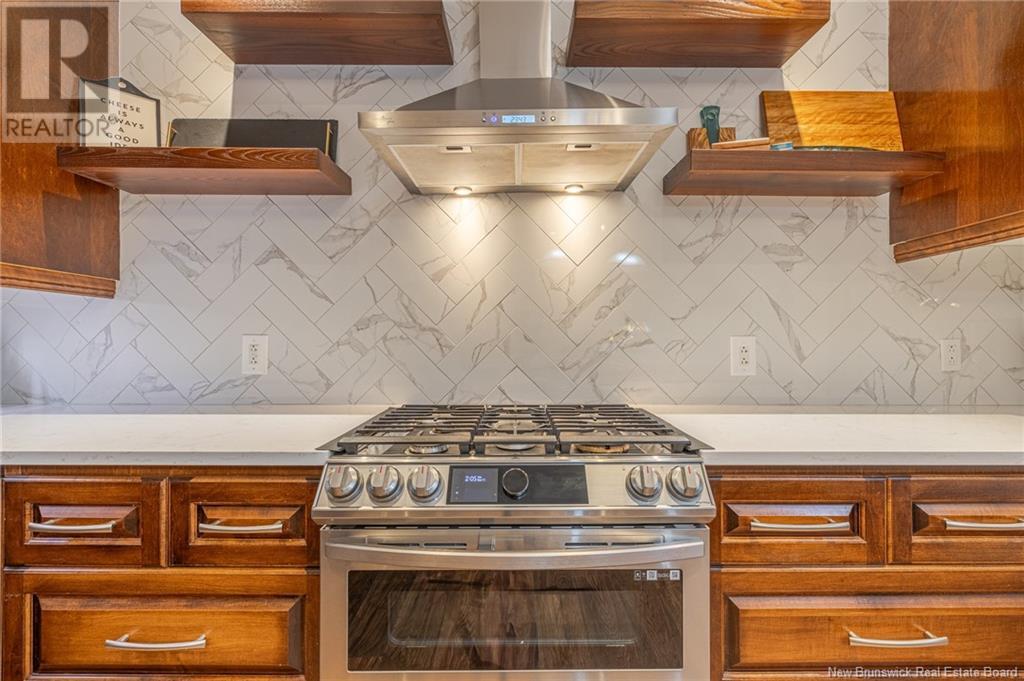495 Principale Street Pointe-Verte, New Brunswick E8J 2R2
$839,000
GORGEOUS EXECUTIVE HOME ON THE BEACH!!! This private paradise sits on 2.6 acres of land and is only 8 years old! Home features an indoor/outdoor surround sound stereo system, 4 camera security and monitor system with alarm, hookups on the beach for 2 RV's with 30 amp services, 10,000 Watt back up generator, heated attached double car garage, detached garage, propane hooked up to stove, outdoor barbeque and fireplace. Vaulted ceilings, Large windows from all rooms to enjoy the magnificent views of the ocean, master bedroom with grand En-suite including a Jacuzzi tub, ceramic shower and large walk-in closets, extravagant fixtures, custom made cabinetry, efficient heating and air conditioning with a central heat pump and the list goes on...This home has all the bells and whistles with Breathtaking views!! The exterior is finished in stone and canexcel siding. Also includes a 2 bedroom Nanny Suite with a completely separate entrance and driveway. New paved driveway 2020, new water softener 2021, new appliances 2023, new heat pump for the apartment 2023, GORGEOUS composite deck with extra propane outlets 2024, kitchen remodeled 2024, Primary ensuite upgraded 2024. AS A BONUS...SELLERS ARE WILLING TO INCLUDE THE 2013 34FT TRAVEL TRAILER IF THE PRICE IS FULL ASKING!! This gem truly is a rare find, don't let this one slip by! (id:55272)
Property Details
| MLS® Number | NB109377 |
| Property Type | Single Family |
| EquipmentType | Propane Tank, Water Heater |
| Features | Balcony/deck/patio |
| RentalEquipmentType | Propane Tank, Water Heater |
| Structure | Shed |
| WaterFrontType | Waterfront |
Building
| BathroomTotal | 4 |
| BedroomsAboveGround | 5 |
| BedroomsTotal | 5 |
| ArchitecturalStyle | Contemporary |
| BasementType | Crawl Space |
| ConstructedDate | 2016 |
| CoolingType | Air Conditioned, Heat Pump |
| ExteriorFinish | Brick, Other, Stone |
| FlooringType | Ceramic, Other, Wood |
| FoundationType | Concrete |
| HalfBathTotal | 1 |
| HeatingFuel | Propane |
| HeatingType | Heat Pump |
| SizeInterior | 3400 Sqft |
| TotalFinishedArea | 3400 Sqft |
| Type | House |
| UtilityWater | Drilled Well, Well |
Parking
| Attached Garage | |
| Detached Garage | |
| Garage | |
| Heated Garage |
Land
| AccessType | Year-round Access |
| Acreage | Yes |
| LandscapeFeatures | Landscaped |
| Sewer | Municipal Sewage System |
| SizeIrregular | 2.6 |
| SizeTotal | 2.6 Ac |
| SizeTotalText | 2.6 Ac |
Rooms
| Level | Type | Length | Width | Dimensions |
|---|---|---|---|---|
| Second Level | Bedroom | 13'9'' x 26'4'' | ||
| Second Level | Bedroom | 11'11'' x 14'5'' | ||
| Main Level | 4pc Bathroom | X | ||
| Main Level | Bedroom | 10' x 11' | ||
| Main Level | Bedroom | 10'11'' x 16'5'' | ||
| Main Level | Living Room | 13'6'' x 16'4'' | ||
| Main Level | Kitchen | 8' x 14' | ||
| Main Level | Laundry Room | 7' x 12'6'' | ||
| Main Level | 2pc Bathroom | X | ||
| Main Level | Primary Bedroom | 15' x 17'10'' | ||
| Main Level | Living Room | 18'8'' x 27' | ||
| Main Level | Dining Room | 11' x 11'5'' | ||
| Main Level | Kitchen | 11'7'' x 16' |
https://www.realtor.ca/real-estate/27660232/495-principale-street-pointe-verte
Interested?
Contact us for more information
Derick Jacques
Salesperson
280 Main St
Bathurst, New Brunswick E2A 1A8
Jack Aube
Salesperson
280 Main St
Bathurst, New Brunswick E2A 1A8
Jeff Christie
Salesperson
280 Main St
Bathurst, New Brunswick E2A 1A8
Danie Degrace
Salesperson
280 Main St
Bathurst, New Brunswick E2A 1A8





















































