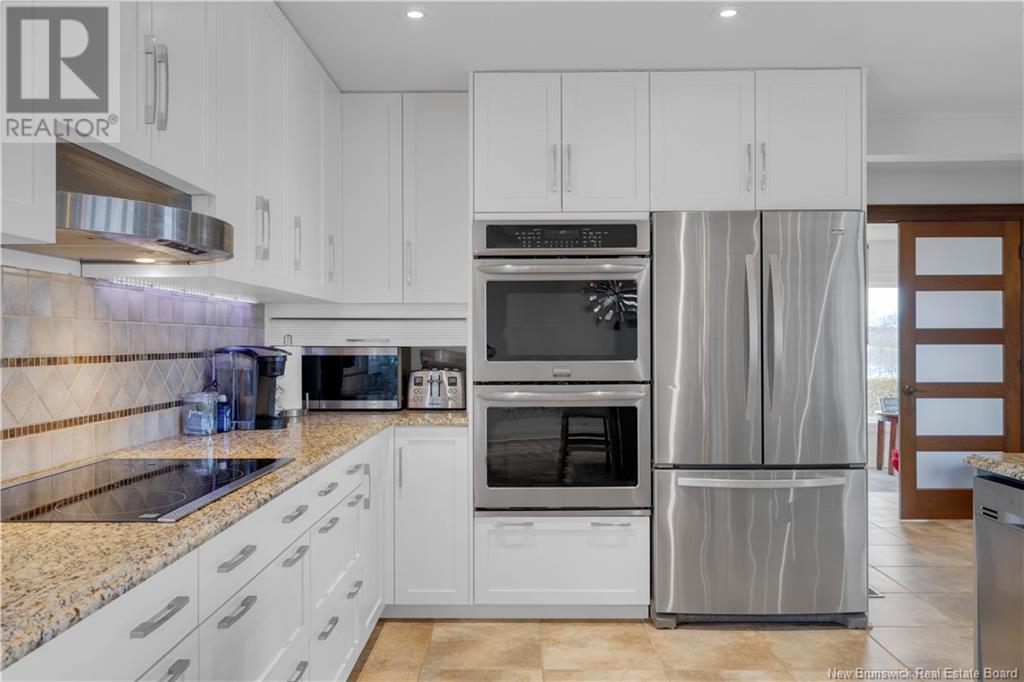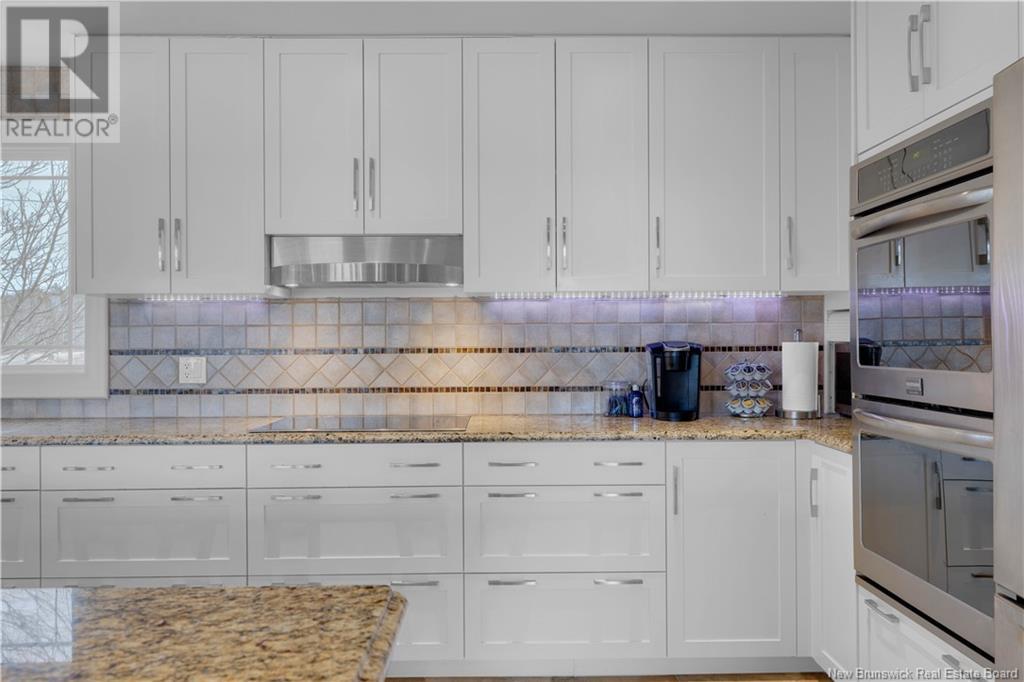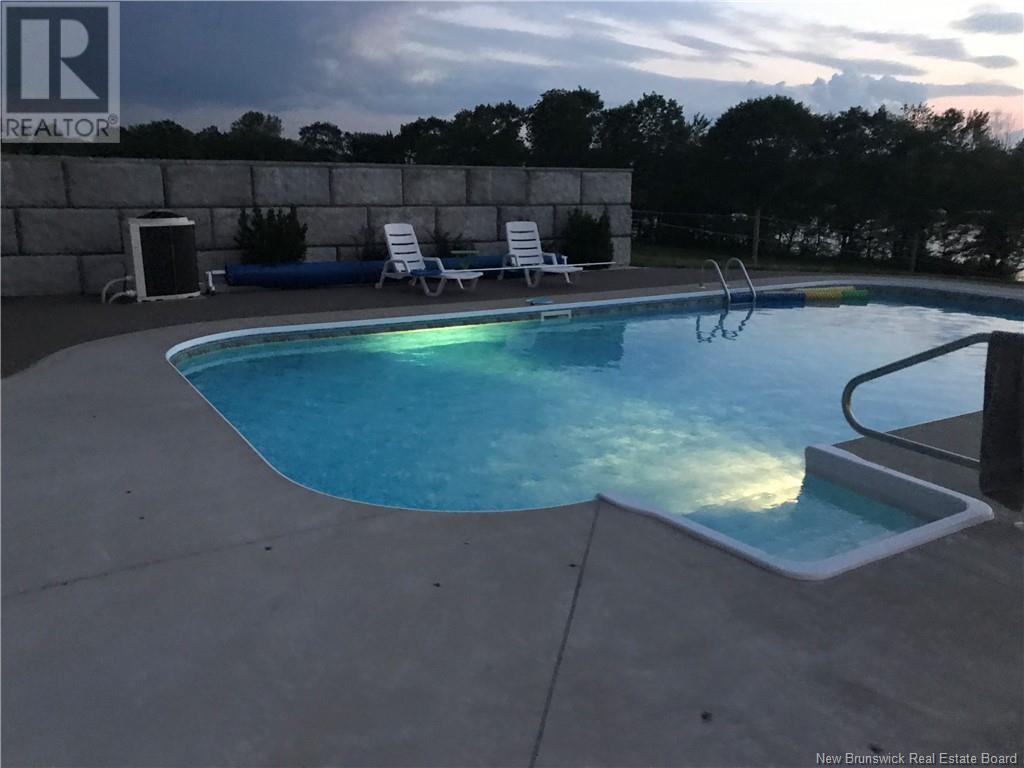490 710 Route Codys, New Brunswick E4C 1A2
$744,900
High-quality homes like this dont come around often! Located on the Washademoak Lake, this home sits on 8.75 acres and has everything you need to fulfill your luxury rural life. The property is immaculately landscaped & has a long, paved driveway & multiple parking areas. The two large outbuildings are top grade & can be used for business or personal use. There is a generator included & water/seasonal washrooms in both. One of the outbuildings also has 2 stalls which can be used for horses or animals, meaning that this property can also serve as a hobby farm. There is 425 feet of river frontage and a 150 foot long dock for your boating, fishing or swimming activities. The home itself is stunning & has many high end features such as granite countertops, doubt oven, coffered ceilings, hand-crafted hardwood floors, built-ins and much more. As you walk into the open concept living & kitchen area from the large foyer you are immediately greeted with abundant natural light & breathtaking views of the lake. On the top floor there are 2 bedrooms, including the primary bedroom with en-suite bath & walk-in closet. On the bottom floor there is a large office area, extra storage and an extra bedroom with its own bathroom, making it great for guests, extended family or older kids. You walk-out from the bottom floor to a covered patio area which leads you to your in-ground, heated, salt water pool leading you down to the lakethe ultimate luxury. (id:55272)
Property Details
| MLS® Number | NB116325 |
| Property Type | Single Family |
| EquipmentType | Propane Tank |
| Features | Beach, Balcony/deck/patio |
| PoolType | Inground Pool |
| RentalEquipmentType | Propane Tank |
| Structure | Barn |
| WaterFrontType | Waterfront On Lake |
Building
| BathroomTotal | 3 |
| BedroomsAboveGround | 2 |
| BedroomsBelowGround | 1 |
| BedroomsTotal | 3 |
| ConstructedDate | 2000 |
| CoolingType | Air Conditioned, Heat Pump |
| ExteriorFinish | Other, Vinyl |
| FlooringType | Ceramic, Wood |
| FoundationType | Concrete |
| HeatingFuel | Geo Thermal |
| HeatingType | Heat Pump, Radiant Heat |
| SizeInterior | 1996 Sqft |
| TotalFinishedArea | 3556 Sqft |
| Type | House |
| UtilityWater | Drilled Well |
Parking
| Detached Garage | |
| Garage |
Land
| AccessType | Year-round Access, Water Access |
| Acreage | Yes |
| LandscapeFeatures | Landscaped |
| Sewer | Septic Field |
| SizeIrregular | 8.75 |
| SizeTotal | 8.75 Ac |
| SizeTotalText | 8.75 Ac |
Rooms
| Level | Type | Length | Width | Dimensions |
|---|---|---|---|---|
| Basement | Other | X | ||
| Basement | Other | X | ||
| Basement | Storage | 55'10'' x 12'5'' | ||
| Basement | 3pc Ensuite Bath | 11'7'' x 7' | ||
| Basement | Bedroom | 26'6'' x 18'8'' | ||
| Basement | Office | 20' x 15'8'' | ||
| Main Level | Laundry Room | 9'2'' x 6'6'' | ||
| Main Level | 4pc Bathroom | 12'1'' x 8'2'' | ||
| Main Level | Other | X | ||
| Main Level | Primary Bedroom | 15' x 13'3'' | ||
| Main Level | 4pc Bathroom | 12'1'' x 8'6'' | ||
| Main Level | Bedroom | 12'1'' x 10'8'' | ||
| Main Level | Living Room | 22'2'' x 15'2'' | ||
| Main Level | Sitting Room | 10'9'' x 10'8'' | ||
| Main Level | Kitchen | 25'10'' x 16'4'' | ||
| Main Level | Sunroom | 27'3'' x 12'4'' |
https://www.realtor.ca/real-estate/28168474/490-710-route-codys
Interested?
Contact us for more information
Ted Dewinter
Salesperson
654 Main Street, Unit 11
Sussex, New Brunswick E4E 7H9
Sarah Brennan
Salesperson
654 Main Street, Unit 11
Sussex, New Brunswick E4E 7H9




















































