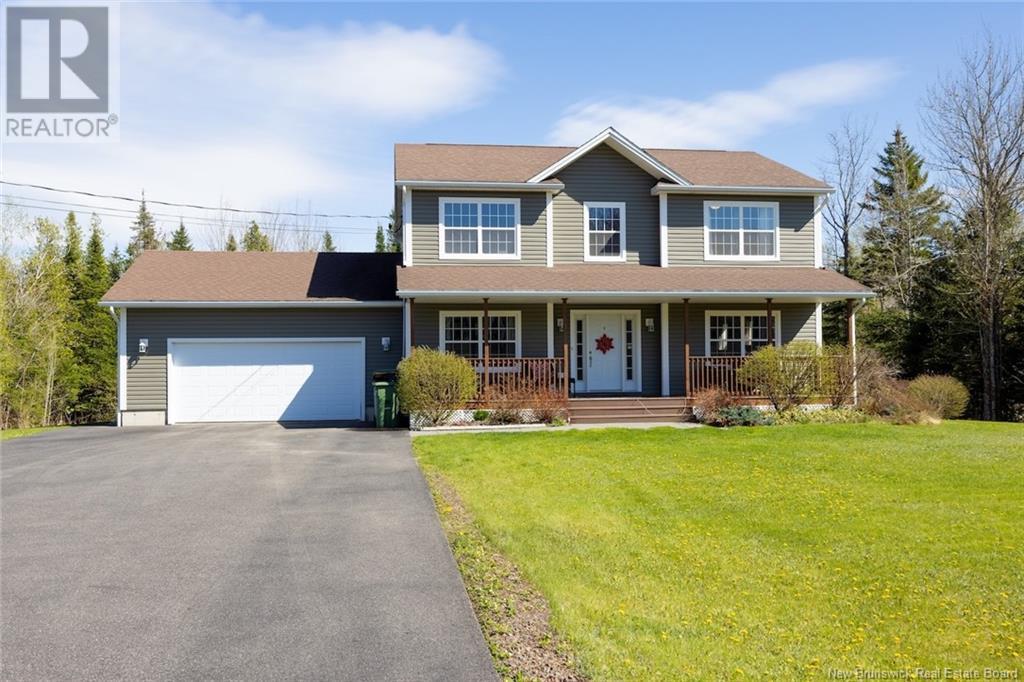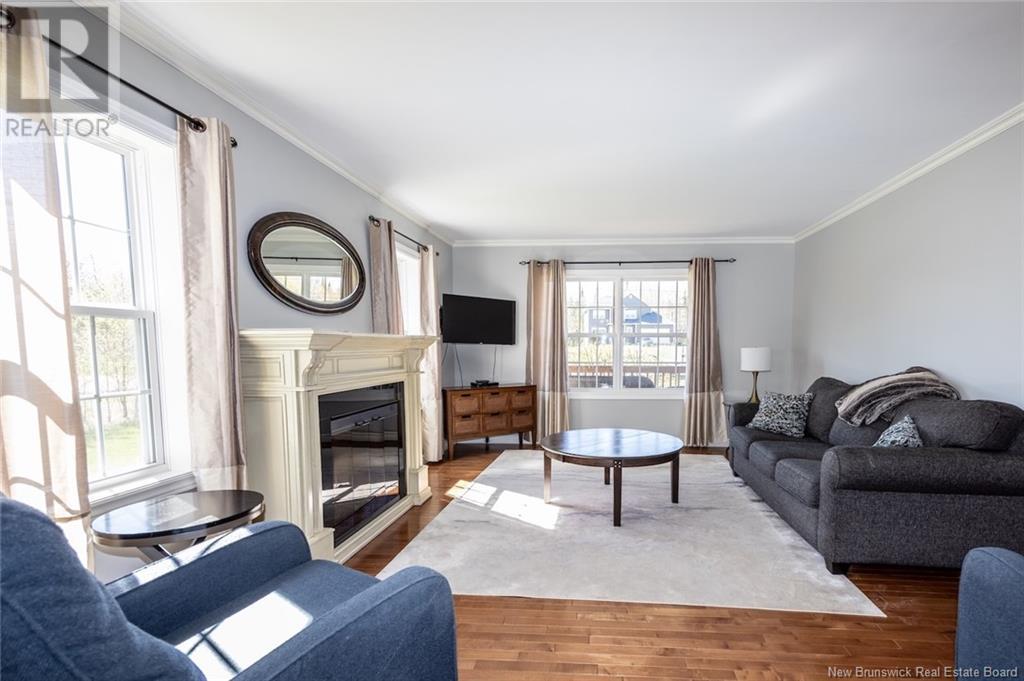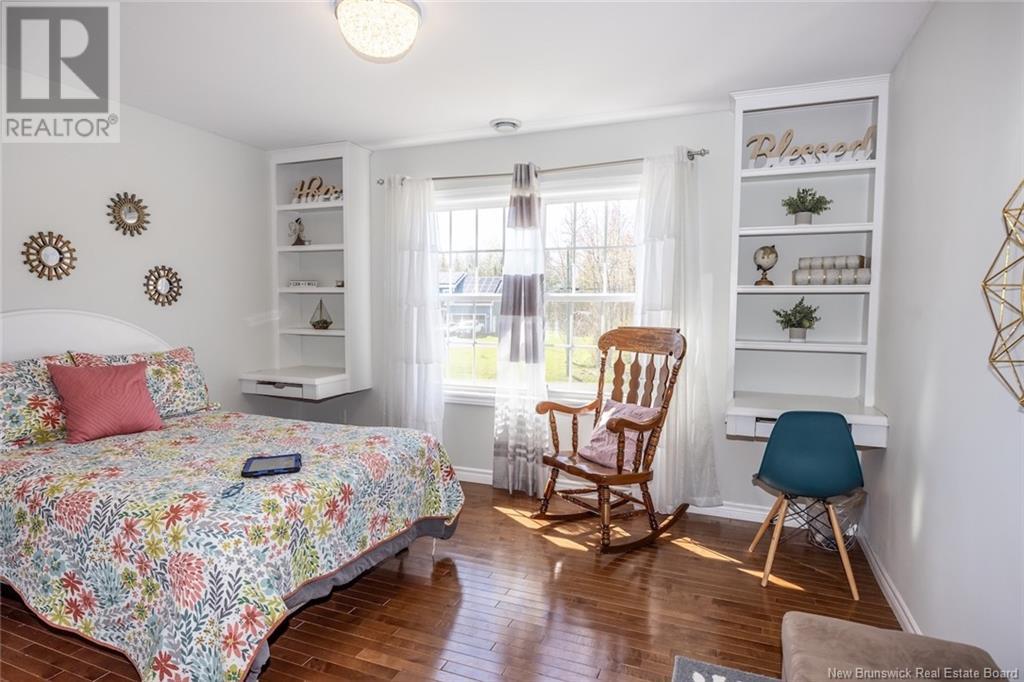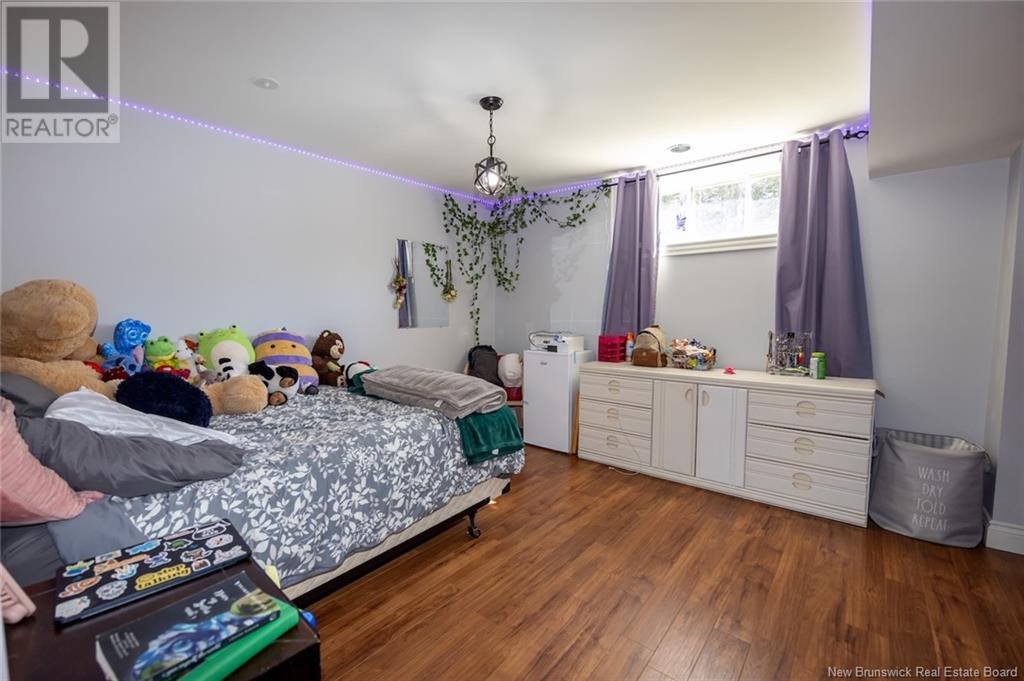49 Mirwood Drive Waasis, New Brunswick E3B 0B4
$724,900
Welcome to this beautifully maintained two-storey home nestled on 1.38 acres of serene land. Featuring 5 generously sized bedrooms and 3.5 bathrooms, which includes an ensuite bath, this residence offers plenty of space for both everyday living and entertaining. Step inside to a grand entrance that opens up to the second level, setting the tone for the elegance found throughout the home. The main floor boasts a large formal dining room and a spacious living room, perfect for hosting gatherings or enjoying quiet evenings in. Upstairs, you'll find oversized bedrooms that provide comfort and privacy for every member of the household. Movie nights are elevated in the dedicated theatre room, designed for the ultimate entertainment experience. Additional highlights include a two-car garage, ample storage, and a well-manicured yard that offers both beauty and privacy. This is a rare opportunity to own a move-in ready home that combines space, style, and comfort in a peaceful setting. (id:55272)
Property Details
| MLS® Number | NB118247 |
| Property Type | Single Family |
| EquipmentType | Water Heater |
| Features | Balcony/deck/patio |
| RentalEquipmentType | Water Heater |
Building
| BathroomTotal | 4 |
| BedroomsAboveGround | 4 |
| BedroomsBelowGround | 1 |
| BedroomsTotal | 5 |
| ArchitecturalStyle | 2 Level |
| ConstructedDate | 2012 |
| CoolingType | Heat Pump |
| ExteriorFinish | Vinyl |
| FlooringType | Ceramic, Wood |
| FoundationType | Concrete |
| HalfBathTotal | 1 |
| HeatingType | Heat Pump |
| SizeInterior | 1700 Sqft |
| TotalFinishedArea | 2320 Sqft |
| Type | House |
| UtilityWater | Drilled Well, Well |
Parking
| Attached Garage | |
| Garage |
Land
| AccessType | Year-round Access, Road Access |
| Acreage | Yes |
| LandscapeFeatures | Landscaped |
| SizeIrregular | 5568 |
| SizeTotal | 5568 M2 |
| SizeTotalText | 5568 M2 |
Rooms
| Level | Type | Length | Width | Dimensions |
|---|---|---|---|---|
| Second Level | Laundry Room | 6'0'' x 15'0'' | ||
| Second Level | Bath (# Pieces 1-6) | 6'0'' x 12'3'' | ||
| Second Level | Bedroom | 12'0'' x 11'0'' | ||
| Second Level | Bedroom | 12'0'' x 11'0'' | ||
| Second Level | Ensuite | 9'5'' x 12'0'' | ||
| Second Level | Primary Bedroom | 12'0'' x 12'0'' | ||
| Basement | Utility Room | 8'0'' x 11'0'' | ||
| Basement | Storage | 8'0'' x 9'0'' | ||
| Basement | Bath (# Pieces 1-6) | 10'0'' x 5'0'' | ||
| Basement | Family Room | 19'0'' x 12'1'' | ||
| Main Level | Bedroom | 12'0'' x 9'0'' | ||
| Main Level | Bath (# Pieces 1-6) | 5'0'' x 11'4'' | ||
| Main Level | Living Room | 13'0'' x 18'0'' | ||
| Main Level | Dining Nook | 8'0'' x 8'1'' | ||
| Main Level | Dining Room | 12'0'' x 12'6'' | ||
| Main Level | Kitchen | 14'0'' x 13'0'' |
https://www.realtor.ca/real-estate/28309105/49-mirwood-drive-waasis
Interested?
Contact us for more information
Robert Leger
Salesperson
461 St. Mary's Street
Fredericton, New Brunswick E3A 8H4













































