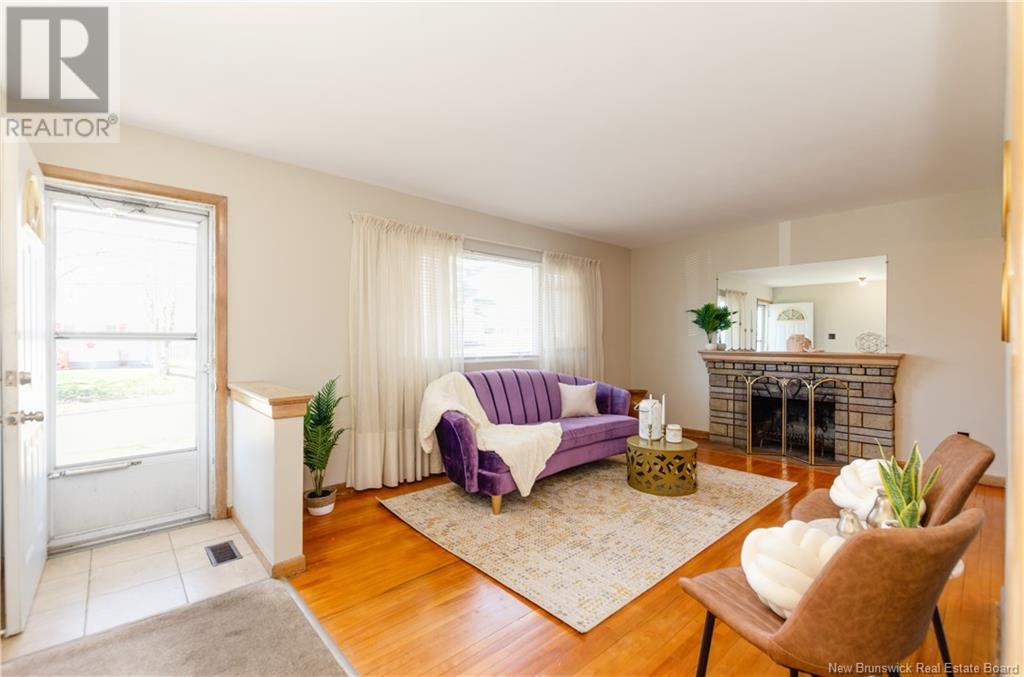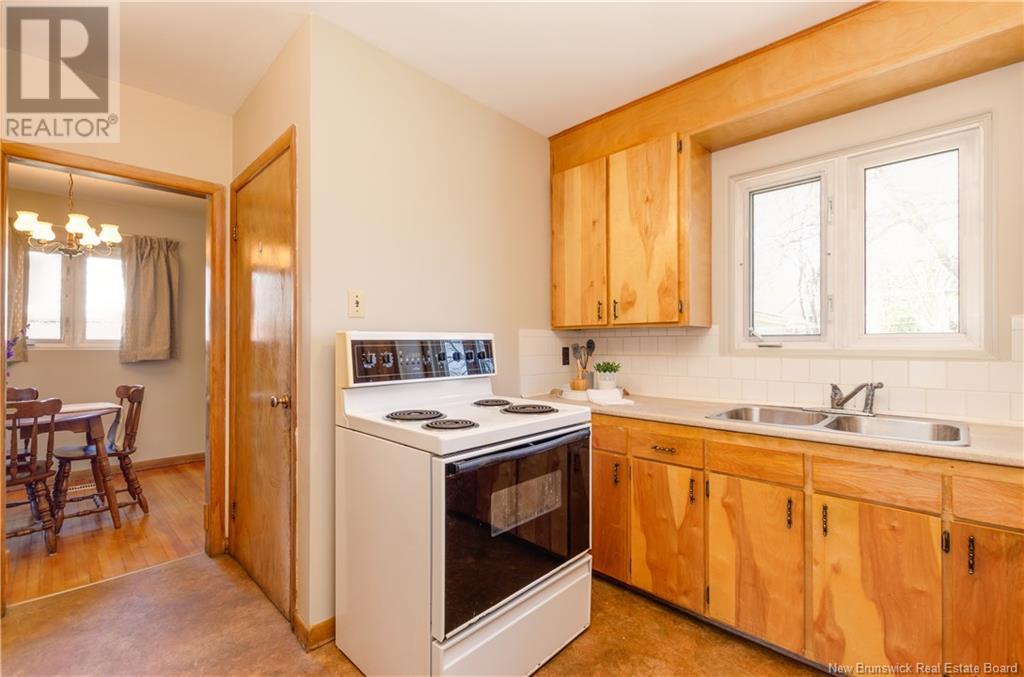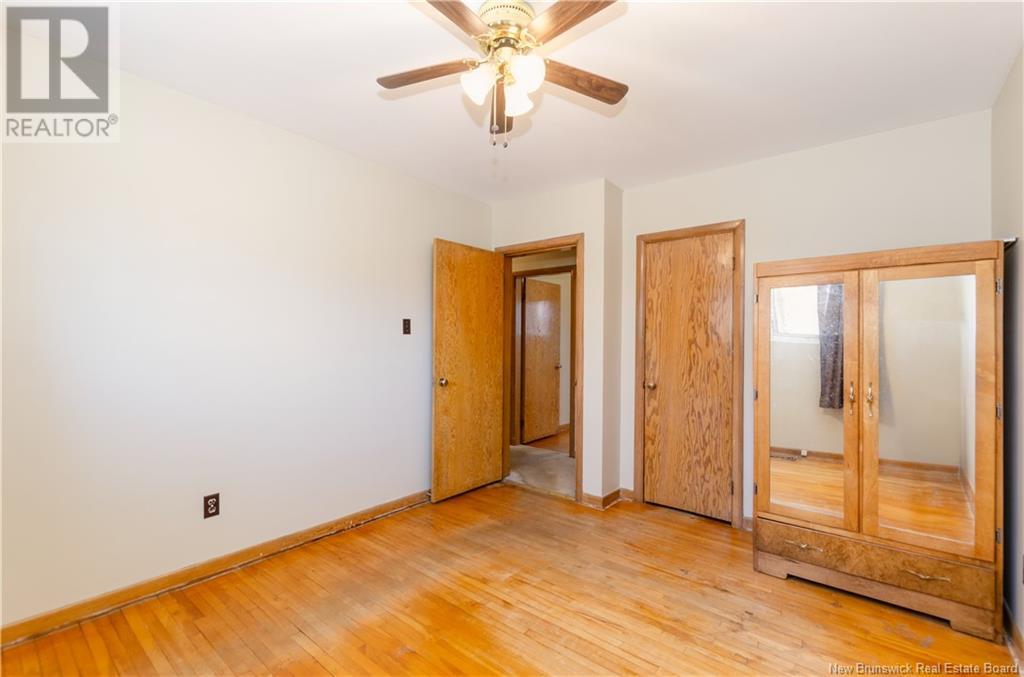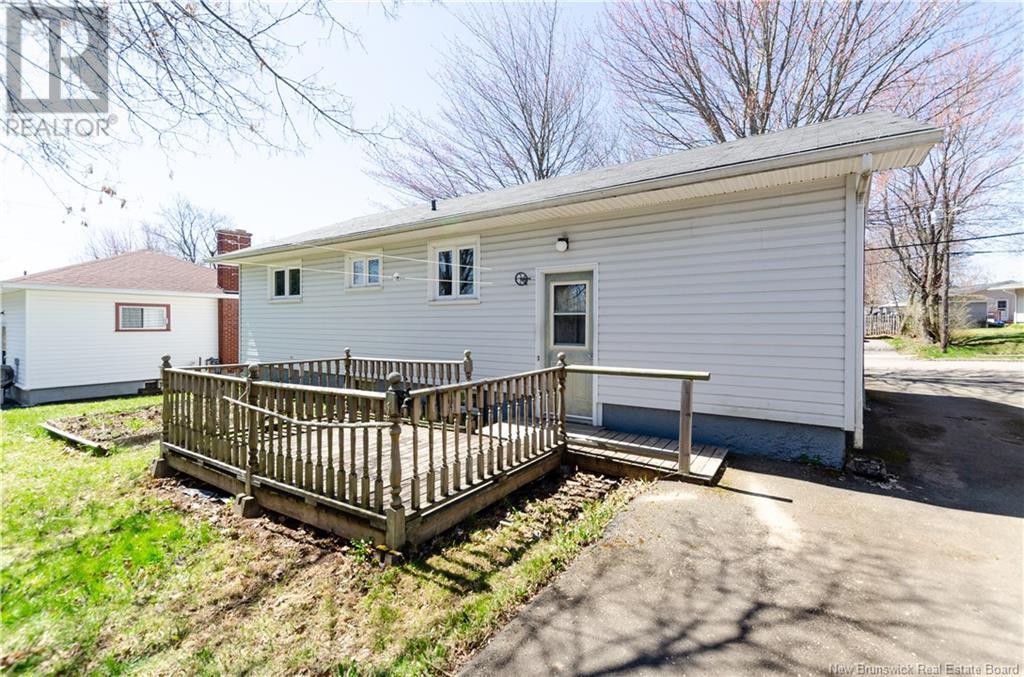49 Bissett Avenue Moncton, New Brunswick E1E 2S8
$259,900
Welcome to 49 Bissett Ave, located in Monctons desirable New West End! This charming 3-bedroom, 1.5-bath home is full of character and potential. Beautiful wood floors are just waiting to be refinished, allowing you to add your own personal touch and style. The spacious basement offers excellent income potential, whether you envision a rental unit, family space, or hobby area. Outside, youll find a large 16x32 garage perfect for parking, storage, or a workshop, plus a 10x16 storage shed for even more space and flexibility. A central heat pump installed in 2021 ensures efficient heating and cooling, keeping you comfortable all year round. This is an ideal opportunity for first-time home buyers, those looking to downsize, or savvy investors seeking a flip or rental property. Centrally located close to schools, shopping, restaurants, coffee shops, and all amenities, this home offers both convenience and opportunity. Dont miss your chance to own in one of Monctons most sought-after neighbourhoods contact your favourite Realtor today to schedule a private showing! (id:55272)
Open House
This property has open houses!
2:00 pm
Ends at:4:00 pm
Hosted by Saulnier Group
Property Details
| MLS® Number | NB117803 |
| Property Type | Single Family |
| Features | Level Lot, Balcony/deck/patio |
| Structure | Shed |
Building
| BathroomTotal | 2 |
| BedroomsAboveGround | 3 |
| BedroomsTotal | 3 |
| ArchitecturalStyle | Bungalow |
| ConstructedDate | 1950 |
| CoolingType | Heat Pump |
| ExteriorFinish | Vinyl |
| FlooringType | Carpeted, Linoleum, Wood |
| FoundationType | Concrete |
| HalfBathTotal | 1 |
| HeatingType | Heat Pump |
| StoriesTotal | 1 |
| SizeInterior | 988 Sqft |
| TotalFinishedArea | 1415 Sqft |
| Type | House |
| UtilityWater | Municipal Water |
Parking
| Detached Garage | |
| Garage |
Land
| AccessType | Year-round Access |
| Acreage | No |
| Sewer | Municipal Sewage System |
| SizeIrregular | 561 |
| SizeTotal | 561 M2 |
| SizeTotalText | 561 M2 |
Rooms
| Level | Type | Length | Width | Dimensions |
|---|---|---|---|---|
| Basement | Storage | 38'2'' x 10'8'' | ||
| Basement | Storage | 13'10'' x 2'3'' | ||
| Basement | Laundry Room | 9'7'' x 5'3'' | ||
| Basement | 2pc Bathroom | 3'11'' x 5'0'' | ||
| Basement | Office | 11'2'' x 11'0'' | ||
| Main Level | Bedroom | 9'7'' x 11'3'' | ||
| Main Level | Bedroom | 12'6'' x 8'3'' | ||
| Main Level | Primary Bedroom | 10'4'' x 12'2'' | ||
| Main Level | 4pc Bathroom | 4'11'' x 8'3'' | ||
| Main Level | Kitchen | 12'10'' x 11'9'' | ||
| Main Level | Dining Room | 7'9'' x 8'0'' | ||
| Main Level | Living Room | 15'4'' x 11'3'' |
https://www.realtor.ca/real-estate/28271734/49-bissett-avenue-moncton
Interested?
Contact us for more information
Maria Miller
Salesperson
150 Edmonton Avenue, Suite 4b
Moncton, New Brunswick E1C 3B9
Denise Trites
Salesperson
150 Edmonton Avenue, Suite 4b
Moncton, New Brunswick E1C 3B9














































