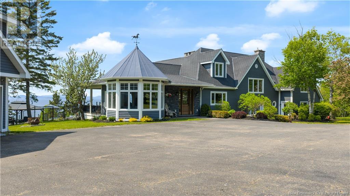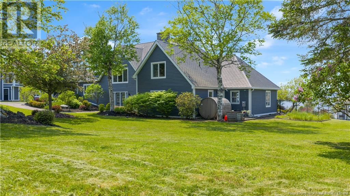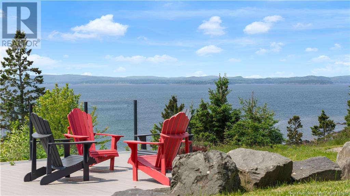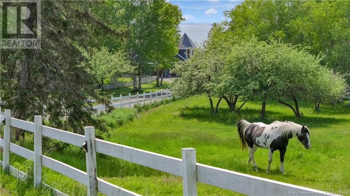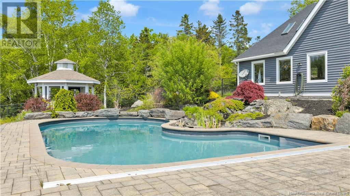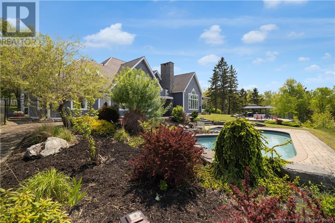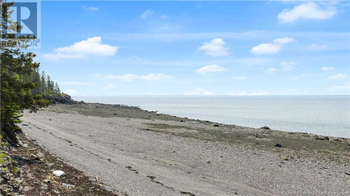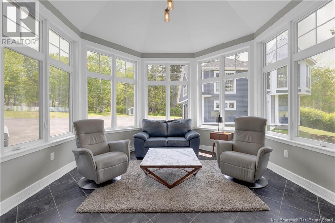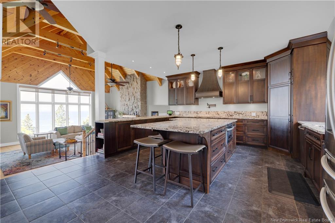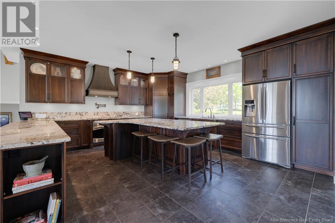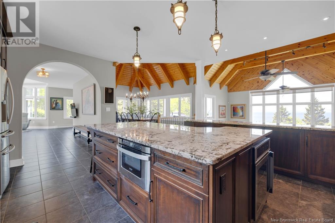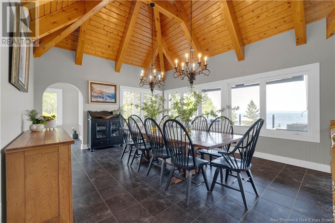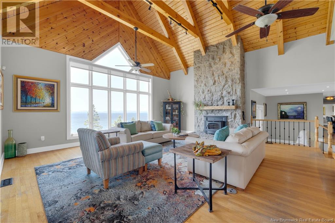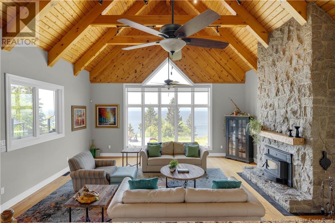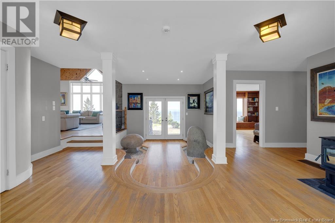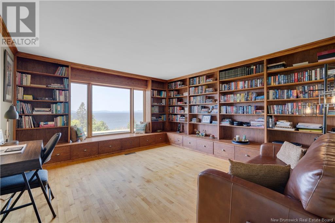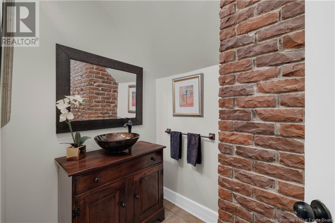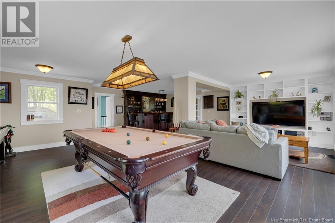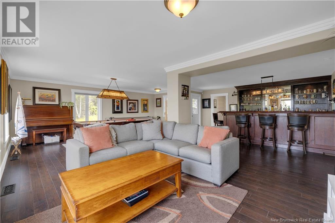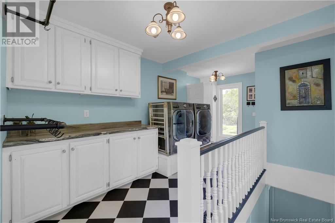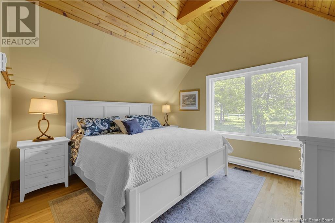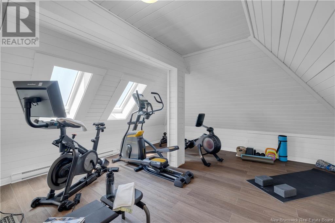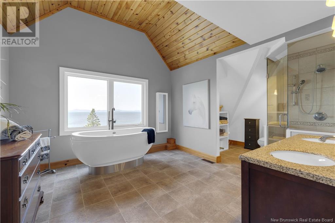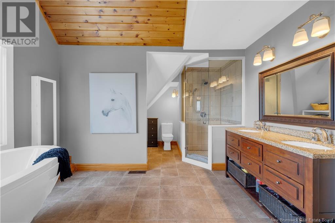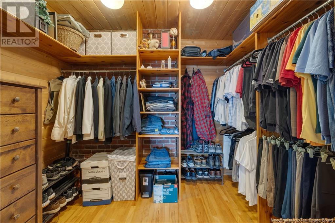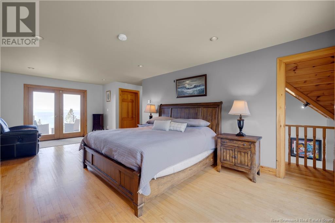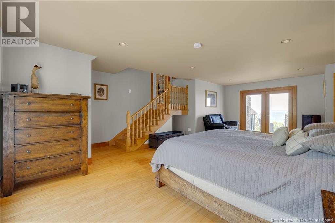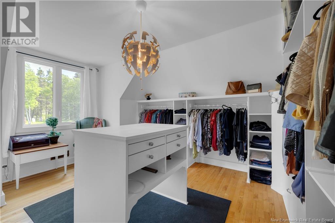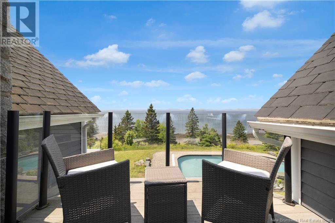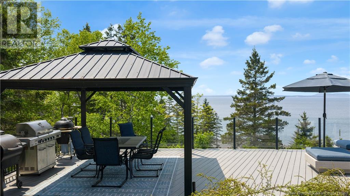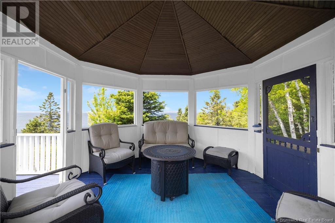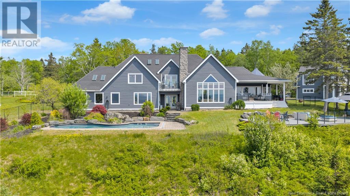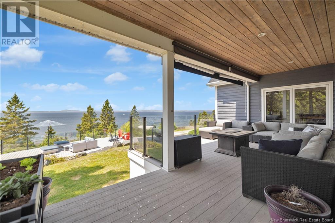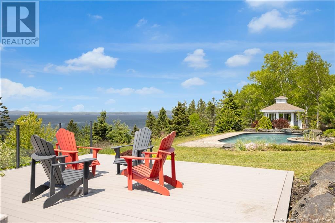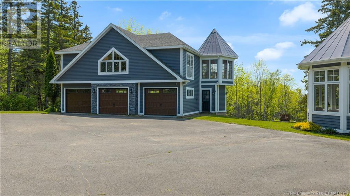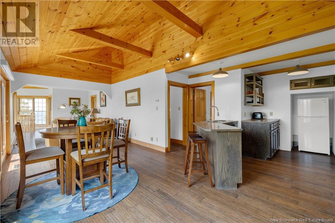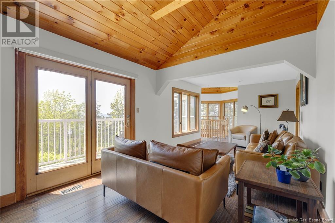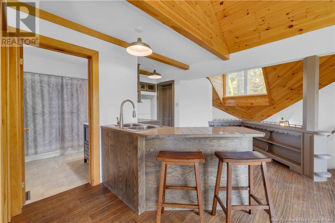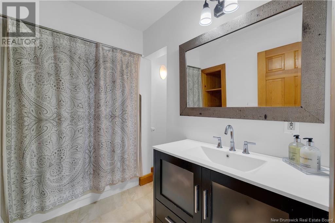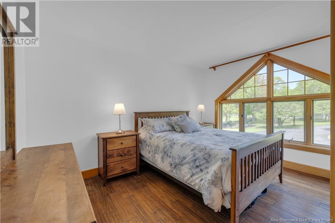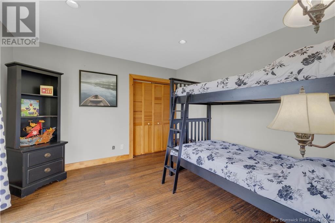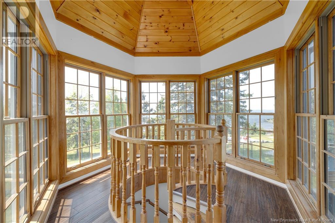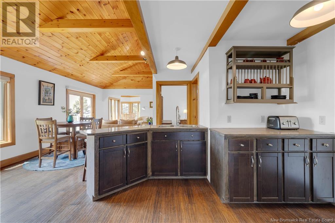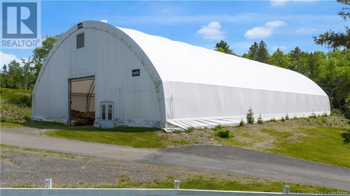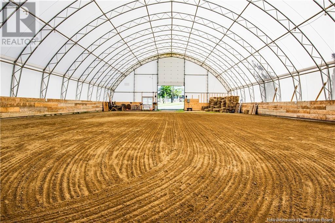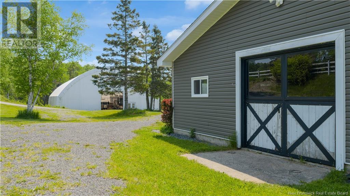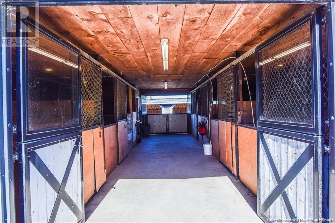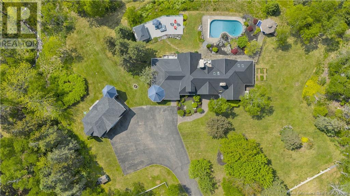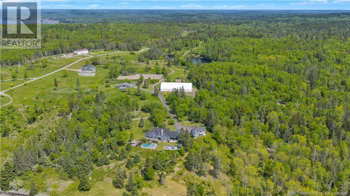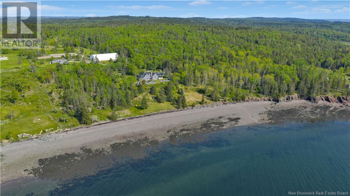485 Mascarene Road Mascarene, New Brunswick E5C 2S1
$2,500,000
Nestled on 52+ acres along the stunning Bay of Fundy, this luxurious estate offers approx. 650 ft of private beachfront, breathtaking views, and complete privacy, screened by mature trees. The extensively upgraded main home features 3 spacious bedrooms, a sunroom, grand foyer, bar/entertainment area, and 25-ft cathedral ceilings with a striking stone fireplace. Nearly every room captures serene ocean vistas. The primary suite offers a private balcony, walk-in closet, and spa-like ensuite with enchanting water views. Outdoors, enjoy a saltwater pool, hot tub, sauna, gazebo, yoga platform, wraparound deck, porch, swimming and fishing ponds, and beautifully landscaped grounds. Perfect for equestrian lovers, the property includes a heated 7-stall barn, indoor and outdoor arenas, paddocks, round pen, and a 2-bed carriage house. A heated 3-car garage adds convenience. This one-of-a-kind coastal retreat offers luxury, nature, and recreation in perfect harmony. Virtual tour availabledont miss it! This property is not affected by the Canadian Ban on Foreign Buyers. (id:55272)
Property Details
| MLS® Number | NB120823 |
| Property Type | Single Family |
| Features | Treed, Sloping, Beach, Balcony/deck/patio |
| PoolType | Inground Pool |
| Structure | Barn |
| WaterFrontType | Waterfront |
Building
| BathroomTotal | 4 |
| BedroomsAboveGround | 5 |
| BedroomsTotal | 5 |
| ArchitecturalStyle | 2 Level |
| ConstructedDate | 1988 |
| ExteriorFinish | Cedar Shingles, Wood |
| FlooringType | Ceramic, Wood |
| HalfBathTotal | 1 |
| HeatingFuel | Oil, Pellet, Wood |
| HeatingType | Forced Air, Stove |
| SizeInterior | 6639 Sqft |
| TotalFinishedArea | 6639 Sqft |
| Type | House |
| UtilityWater | Drilled Well |
Land
| AccessType | Year-round Access |
| Acreage | Yes |
| LandscapeFeatures | Landscaped |
| Sewer | Septic System |
| SizeIrregular | 52.1 |
| SizeTotal | 52.1 Ac |
| SizeTotalText | 52.1 Ac |
Rooms
| Level | Type | Length | Width | Dimensions |
|---|---|---|---|---|
| Second Level | Bedroom | 11'9'' x 16'7'' | ||
| Second Level | Exercise Room | 17'6'' x 16'4'' | ||
| Second Level | Other | 9' x 7' | ||
| Second Level | Primary Bedroom | 17'2'' x 24'7'' | ||
| Second Level | Other | 12'7'' x 24'7'' | ||
| Main Level | Laundry Room | 17'4'' x 11' | ||
| Main Level | Games Room | 26'5'' x 26'5'' | ||
| Main Level | Office | 14'2'' x 15'4'' | ||
| Main Level | Living Room | 21'7'' x 22'0'' | ||
| Main Level | Kitchen | 17'10'' x 22'0'' | ||
| Main Level | Dining Room | 21'7'' x 22' | ||
| Main Level | Family Room | 27'6'' x 21'3'' |
https://www.realtor.ca/real-estate/28475606/485-mascarene-road-mascarene
Interested?
Contact us for more information
Debbie Grant
Salesperson
175 Hampton Rd, Unit 113
Quispamsis, New Brunswick E2E 4Y7


