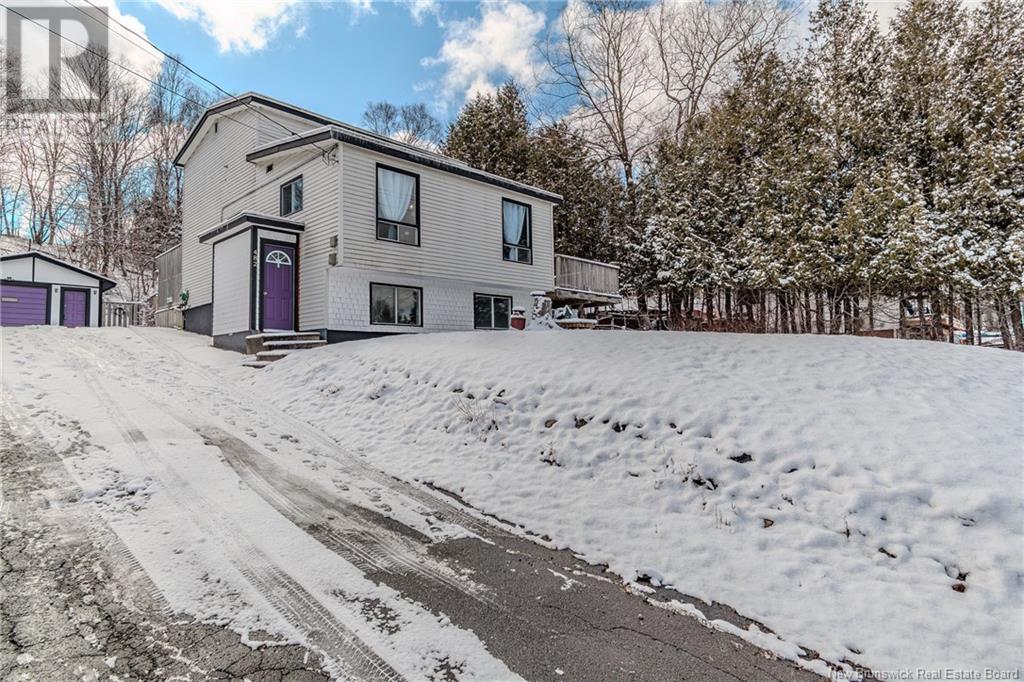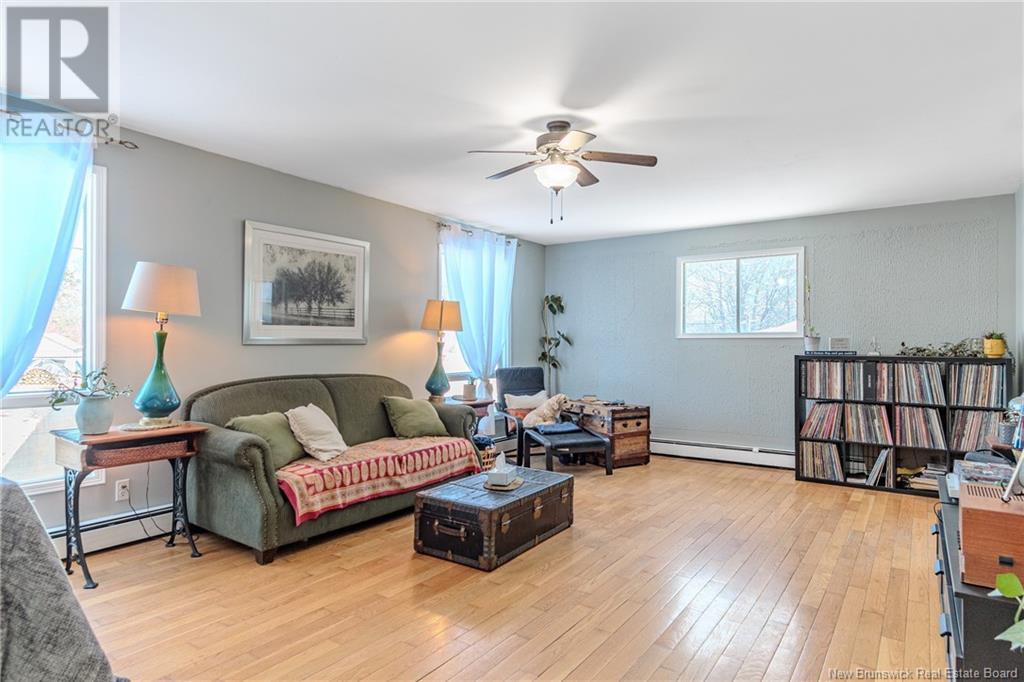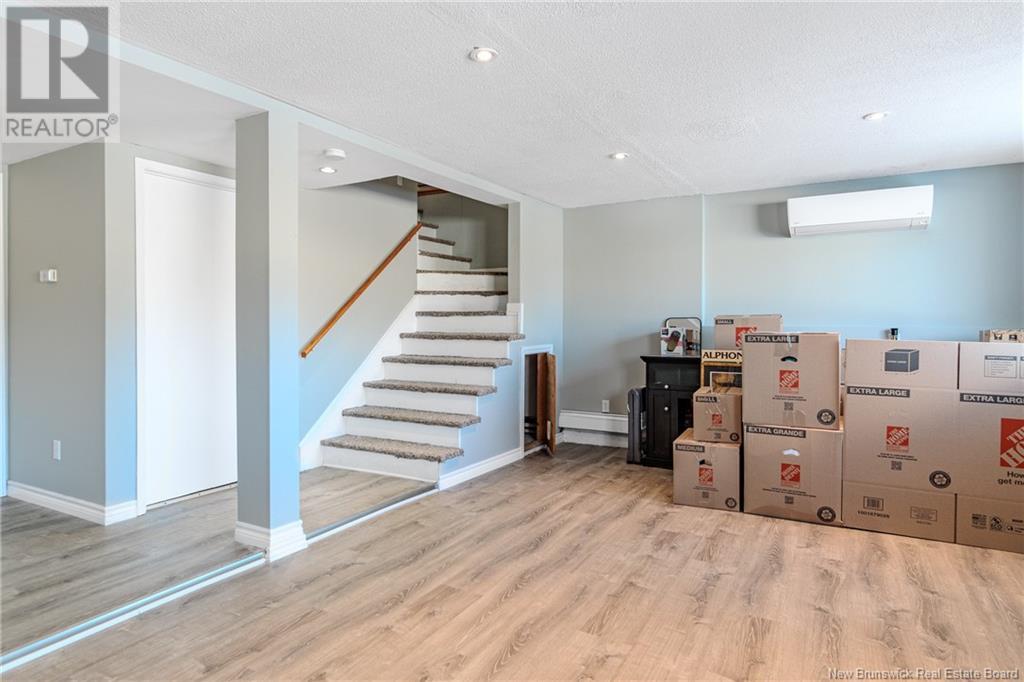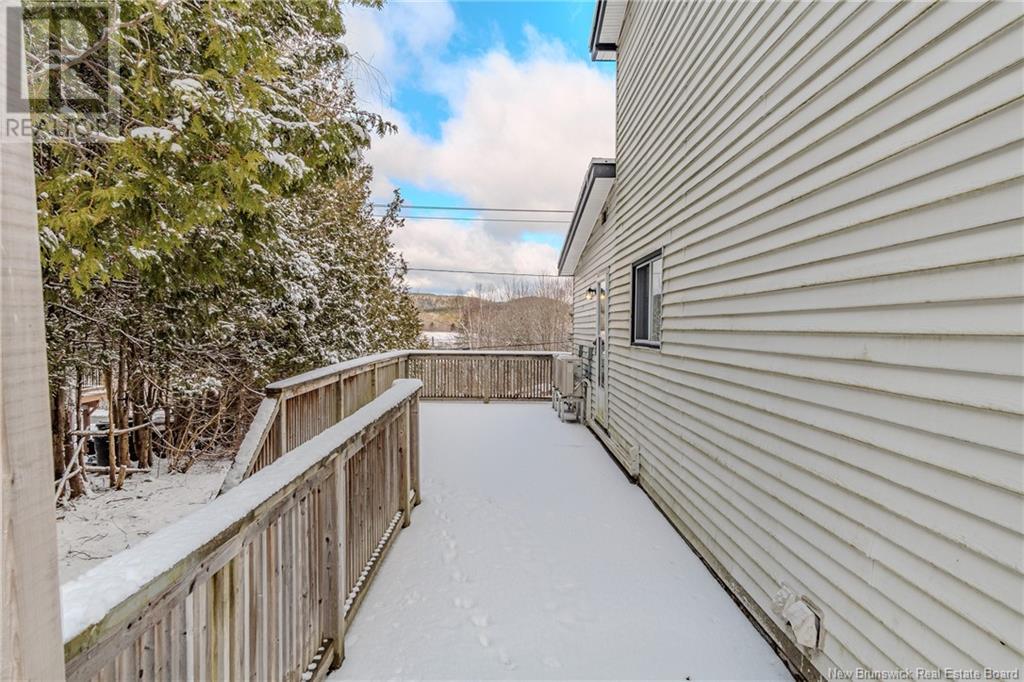482 Gault Road Saint John, New Brunswick E2M 5H4
$259,900
Welcome to 482 Gault Road a charming and spacious 3-bedroom, 2-bath home offering 1,937 sqft of comfortable living space. Set on a beautifully landscaped lot, this property features a double-width paved driveway that leads to a detached one-car garage, providing plenty of parking and storage. Step inside to a generous living room that flows seamlessly into the dining area and kitchen perfect for everyday living or entertaining guests. Upstairs, you'll find three well-sized bedrooms and a full bathroom. Just off the dining room, a staircase leads to the lower level where you'll discover a cozy rec room, a second full bathroom, a large storage room, and convenient walkout access to the backyard. Outside, enjoy the expansive deck that wraps around half of the house ideal for relaxing or hosting summer BBQs. The large, landscaped backyard offers plenty of space to play, garden, or unwind in your own private oasis. Dont miss this well-maintained home in a great location. (id:55272)
Property Details
| MLS® Number | NB115930 |
| Property Type | Single Family |
| EquipmentType | Heat Pump, Water Heater |
| Features | Balcony/deck/patio |
| RentalEquipmentType | Heat Pump, Water Heater |
Building
| BathroomTotal | 2 |
| BedroomsAboveGround | 3 |
| BedroomsTotal | 3 |
| CoolingType | Heat Pump |
| ExteriorFinish | Cedar Shingles, Vinyl |
| FoundationType | Concrete |
| HeatingFuel | Oil |
| HeatingType | Heat Pump, Hot Water |
| SizeInterior | 1238 Sqft |
| TotalFinishedArea | 1937 Sqft |
| Type | House |
| UtilityWater | Municipal Water |
Parking
| Detached Garage | |
| Garage |
Land
| Acreage | No |
| Sewer | Septic System |
| SizeIrregular | 11000 |
| SizeTotal | 11000 Sqft |
| SizeTotalText | 11000 Sqft |
Rooms
| Level | Type | Length | Width | Dimensions |
|---|---|---|---|---|
| Second Level | Bedroom | 9'7'' x 6'3'' | ||
| Second Level | Bedroom | 12'6'' x 8'3'' | ||
| Second Level | Primary Bedroom | 12'4'' x 9'6'' | ||
| Basement | Storage | 12'2'' x 9'5'' | ||
| Basement | Bath (# Pieces 1-6) | 10'6'' x 5'7'' | ||
| Basement | Recreation Room | 10'6'' x 5'7'' | ||
| Main Level | Bath (# Pieces 1-6) | 10'6'' x 7'3'' | ||
| Main Level | Dining Room | 22'4'' x 9'2'' | ||
| Main Level | Living Room | 22'4'' x 14'4'' | ||
| Main Level | Kitchen | 11'8'' x 10'2'' |
https://www.realtor.ca/real-estate/28147328/482-gault-road-saint-john
Interested?
Contact us for more information
Marcus Power
Salesperson
10 King George Crt
Saint John, New Brunswick E2K 0H5













































