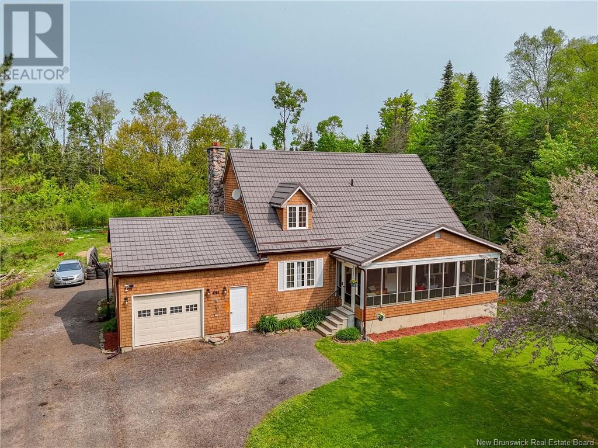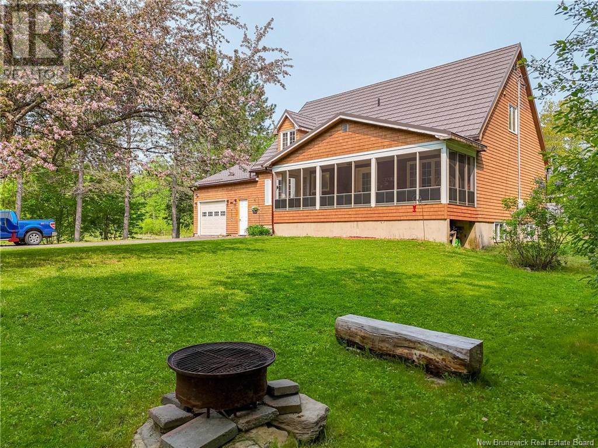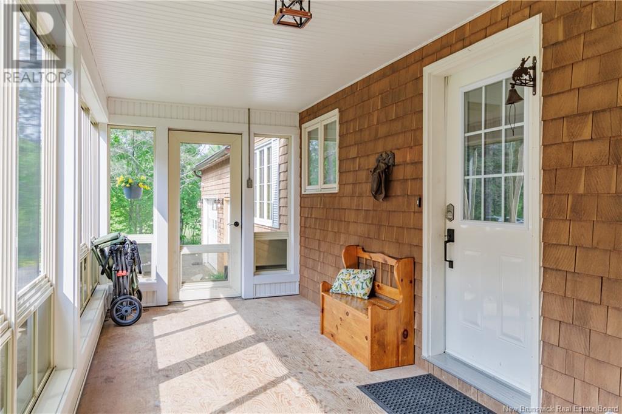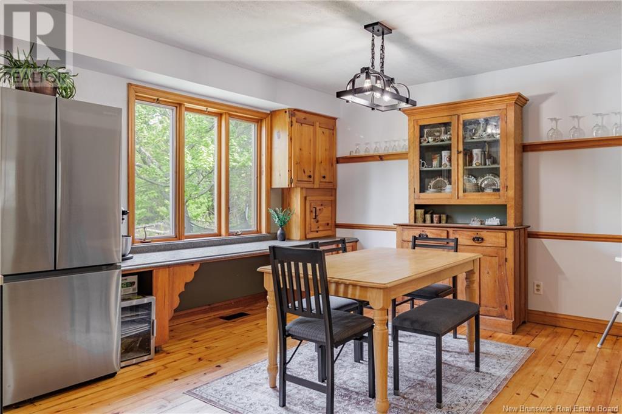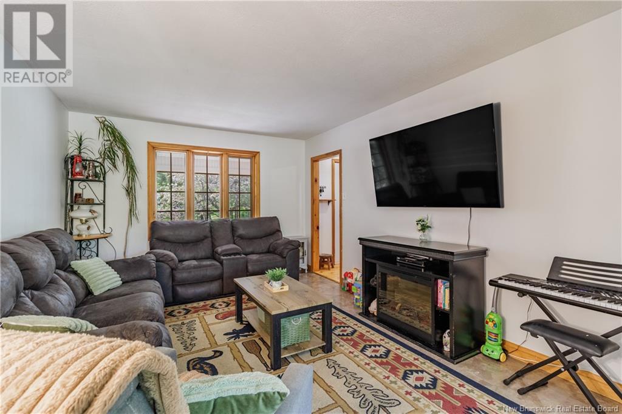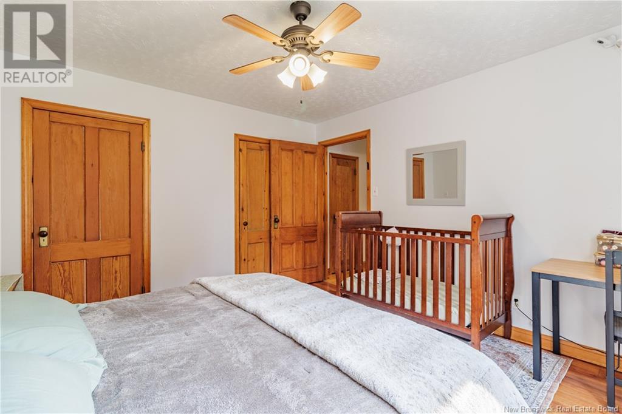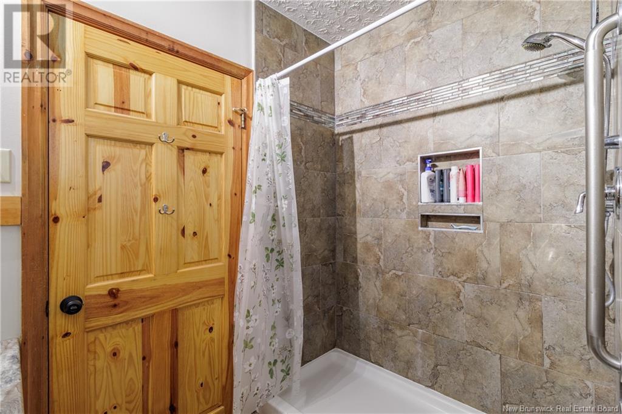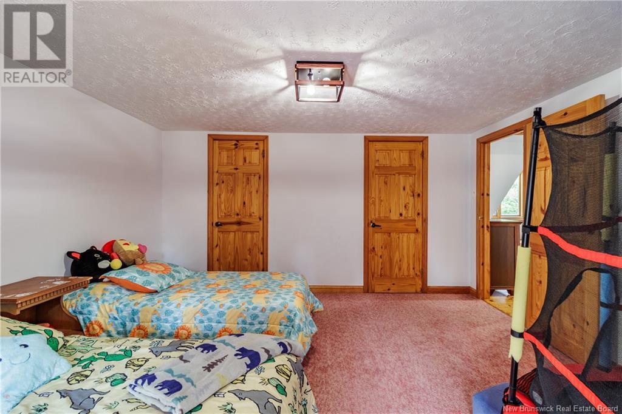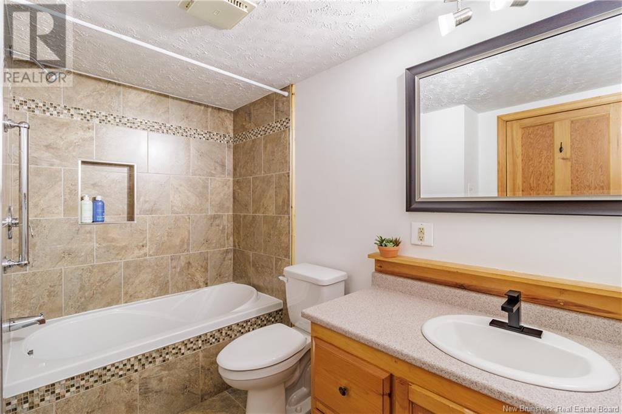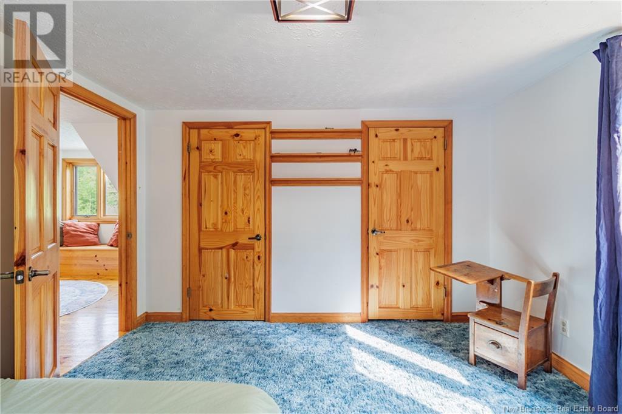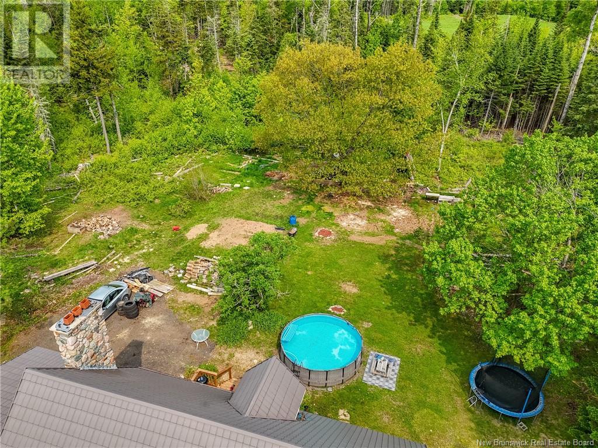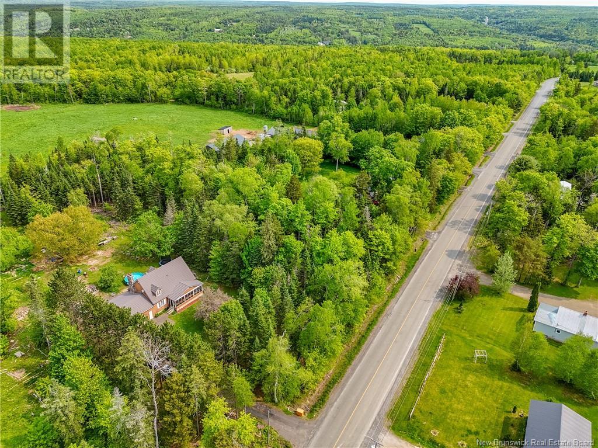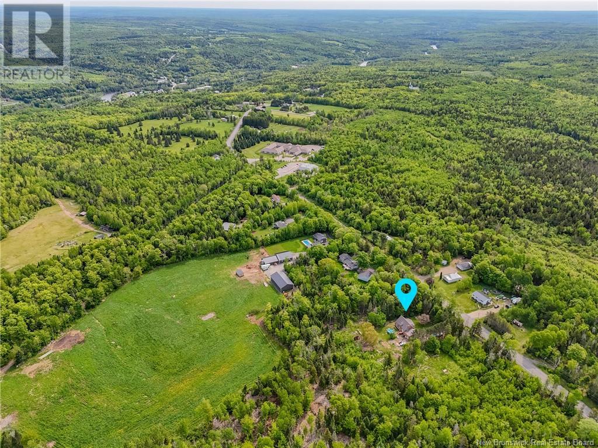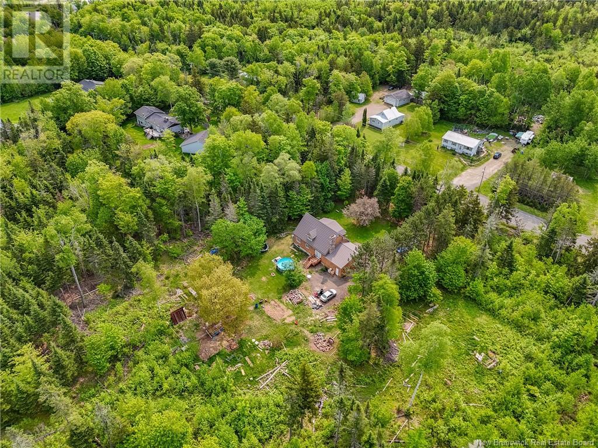4789 Route 620 Limekiln, New Brunswick E6B 1G1
$369,900
Discover the perfect blend of comfort, nature, and privacy in this beautiful country home. Set on over 5 acres of treed grounds, this lovely property offers space and a peaceful natural setting. Located just minutes from the heart of Stanley, you'll enjoy quick access to essential amenities, including a medical centre, care home, grocery store, and a fantastic K12 school. Step inside through a charming 3-season sunroom bathed in natural light from its south-facing windows. The main level features a warm, rustic wood flooring, leading into a spacious kitchen and dining area with a central island, a bright living room, and a cozy den with a stone fireplace and patio doors. Also the main floor showcases a generously-sized primary bedroom, a full bathroom with a custom-tile shower, a laundry area and a good-sized mudroom. Upstairs, the landing makes a cozy reading or lounge space, flanked by two large bedrooms and a full large bathroom. The finished lower level boasts a versatile family room with tongue-and-groove pine walls, along with cold storage and additional storage areas. Recent updates include new light fixtures, updated appliances, fresh paint, and new vinyl flooring in select areas. Convenience meets comfort with your very own attached garage! Outside, mature trees offering privacy, and a variety of fruit-bearing plants including grape vines, a cherry tree, and blueberry bushesmaking this an excellent opportunity to start a small hobby farm or homestead. (id:55272)
Property Details
| MLS® Number | NB119678 |
| Property Type | Single Family |
| Features | Treed, Balcony/deck/patio |
Building
| BathroomTotal | 2 |
| BedroomsAboveGround | 3 |
| BedroomsTotal | 3 |
| BasementType | Full |
| ConstructedDate | 1980 |
| CoolingType | Heat Pump |
| ExteriorFinish | Wood Shingles, Wood |
| FlooringType | Carpeted, Ceramic, Wood |
| FoundationType | Concrete |
| HeatingType | Forced Air, Heat Pump |
| SizeInterior | 1948 Sqft |
| TotalFinishedArea | 2499 Sqft |
| Type | House |
| UtilityWater | Well |
Parking
| Attached Garage | |
| Garage |
Land
| AccessType | Year-round Access |
| Acreage | Yes |
| Sewer | Septic System |
| SizeIrregular | 5.63 |
| SizeTotal | 5.63 Ac |
| SizeTotalText | 5.63 Ac |
Rooms
| Level | Type | Length | Width | Dimensions |
|---|---|---|---|---|
| Second Level | Bath (# Pieces 1-6) | 6'3'' x 9'9'' | ||
| Second Level | Other | 13'1'' x 10'0'' | ||
| Second Level | Bedroom | 12'3'' x 11'4'' | ||
| Second Level | Bedroom | 13'5'' x 17'6'' | ||
| Basement | Storage | 9'1'' x 10'9'' | ||
| Basement | Family Room | 23'2'' x 14'6'' | ||
| Main Level | Bath (# Pieces 1-6) | 8'8'' x 7'5'' | ||
| Main Level | Primary Bedroom | 12'10'' x 12'0'' | ||
| Main Level | Family Room | 12'11'' x 15'0'' | ||
| Main Level | Kitchen | 13'1'' x 12'11'' | ||
| Main Level | Dining Room | 10'0'' x 12'11'' | ||
| Main Level | Living Room | 15'2'' x 11'4'' |
https://www.realtor.ca/real-estate/28427453/4789-route-620-limekiln
Interested?
Contact us for more information
Josie Livingstone
Salesperson
461 St. Mary's Street
Fredericton, New Brunswick E3A 8H4



