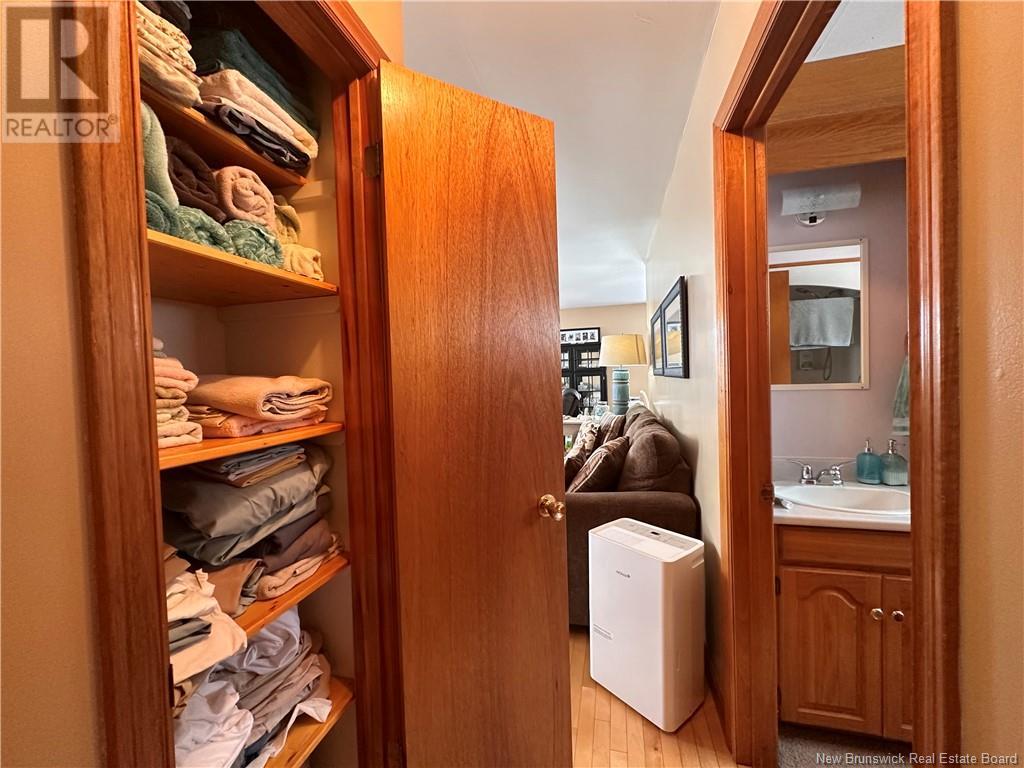4788 105 Route Upper Queensbury, New Brunswick E6G 1W7
$235,000
This residence is an excellent choice for first-time homebuyers or someone down-sizing, offering a picturesque view of the Saint John River. The property features single-level living, providing all essential amenities on one floor. It comprises of two bedrooms, and the bathroom conveniently includes laundry facilities. The U-shaped kitchen, dining and living are almost open concept. Enjoy the front-covered deck, where you can watch boats and sailboats navigating the river. Being perched up on a hill creates an extra breathtaking view, and sunsets are endless. The location is centrally situated between Fredericton and Woodstock, with amenities just five minutes away. Outdoor recreational activities abound in the vicinity, and access to trails is readily available from your home. The new marina is a mere five minutes away, along with various restaurants, gas stations, and grocery stores. Crabbe Mountain is located just 15 minutes from the property. Additionally, three storage buildings are included, along with an ideal space for gardening. Property Taxes will be adjusted as property is being divided up. Vendors are related to listing REALTOR® who is Licensed in Province of New Brunswick. (id:55272)
Property Details
| MLS® Number | NB111430 |
| Property Type | Single Family |
| EquipmentType | None |
| Features | Sloping, Balcony/deck/patio |
| RentalEquipmentType | None |
| Structure | Workshop |
Building
| BathroomTotal | 1 |
| BedroomsAboveGround | 2 |
| BedroomsTotal | 2 |
| ArchitecturalStyle | Bungalow |
| BasementType | Crawl Space |
| ConstructedDate | 1988 |
| CoolingType | Air Exchanger |
| ExteriorFinish | Vinyl |
| FlooringType | Hardwood |
| FoundationType | Concrete, Stone |
| HeatingFuel | Electric |
| HeatingType | Baseboard Heaters |
| StoriesTotal | 1 |
| SizeInterior | 960 Sqft |
| TotalFinishedArea | 960 Sqft |
| Type | House |
| UtilityWater | Drilled Well, Well |
Land
| AccessType | Year-round Access |
| Acreage | Yes |
| LandscapeFeatures | Partially Landscaped |
| Sewer | Septic Field |
| SizeIrregular | 1 |
| SizeTotal | 1 Ac |
| SizeTotalText | 1 Ac |
Rooms
| Level | Type | Length | Width | Dimensions |
|---|---|---|---|---|
| Main Level | Bedroom | 11'3'' x 9'5'' | ||
| Main Level | Primary Bedroom | 11'6'' x 11'6'' | ||
| Main Level | Living Room | 20'9'' x 14'5'' | ||
| Main Level | Kitchen/dining Room | 18'4'' x 7'1'' | ||
| Main Level | 4pc Bathroom | 9'0'' x 7'1'' |
https://www.realtor.ca/real-estate/27833553/4788-105-route-upper-queensbury
Interested?
Contact us for more information
Julieanne Graham
Salesperson
461 St. Mary's Street
Fredericton, New Brunswick E3A 8H4






























