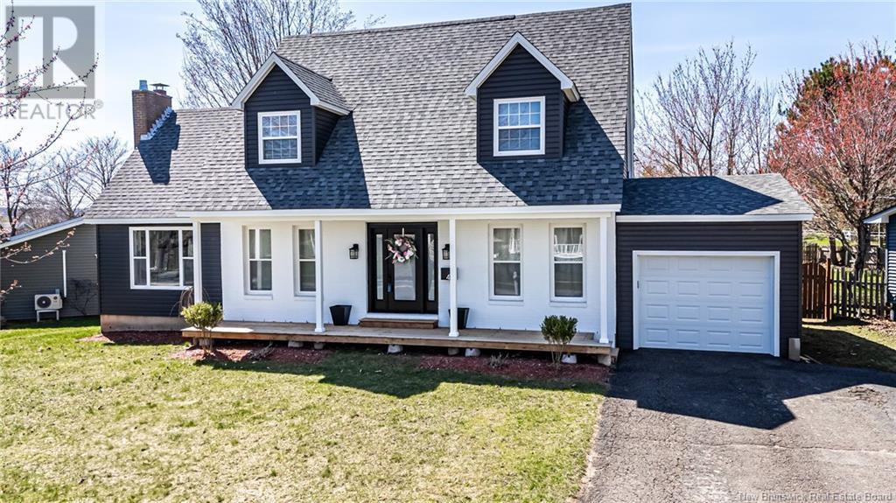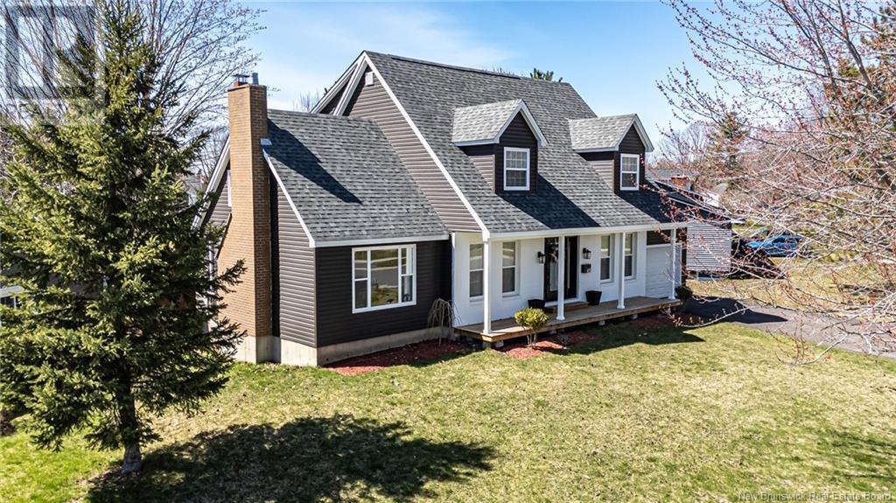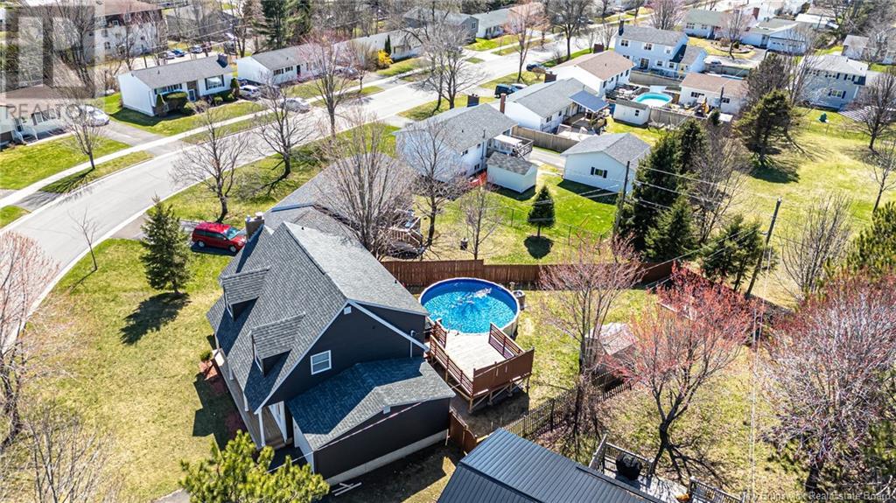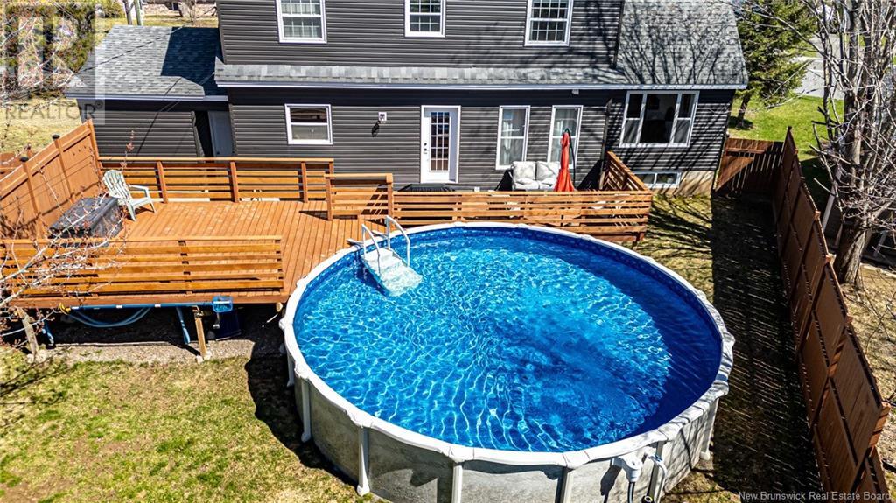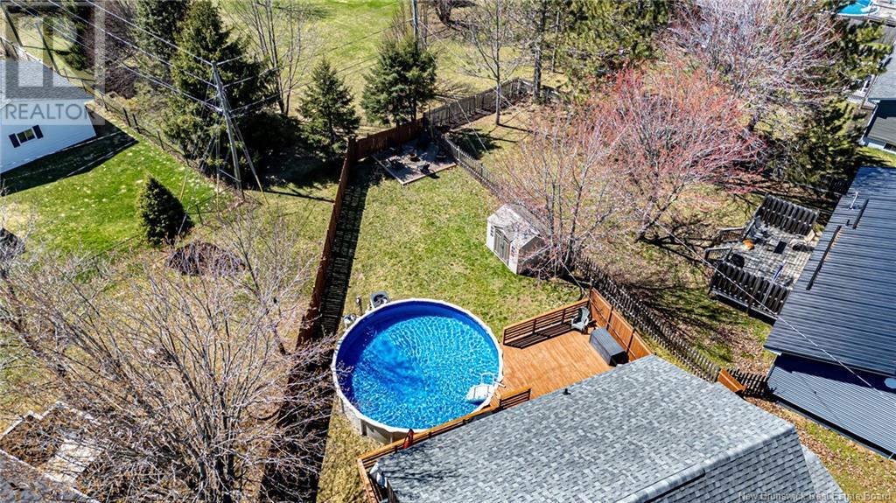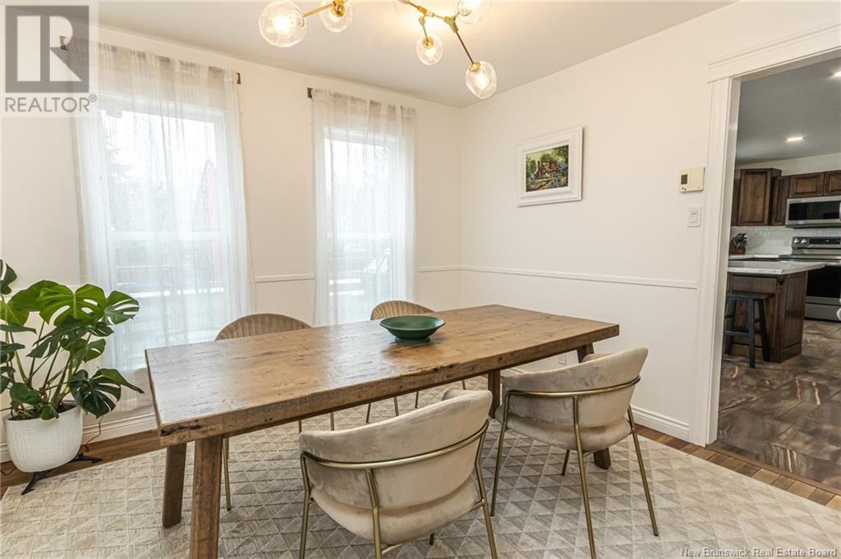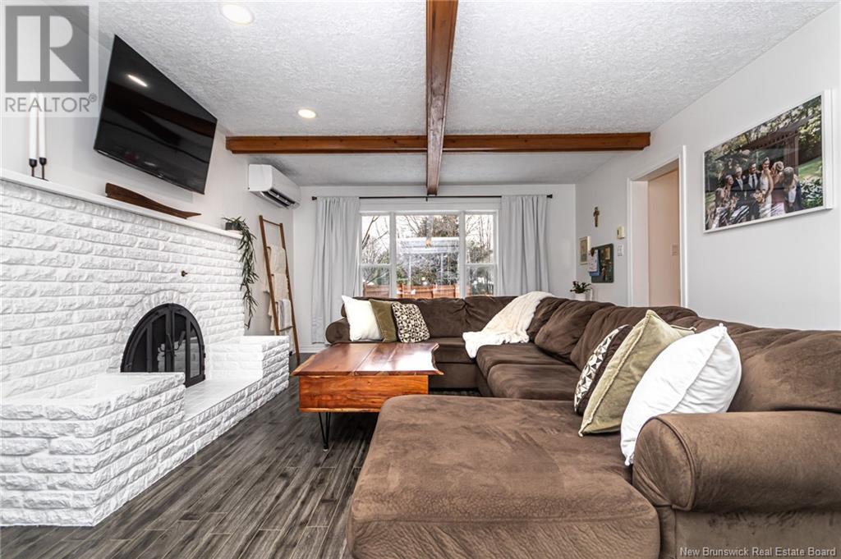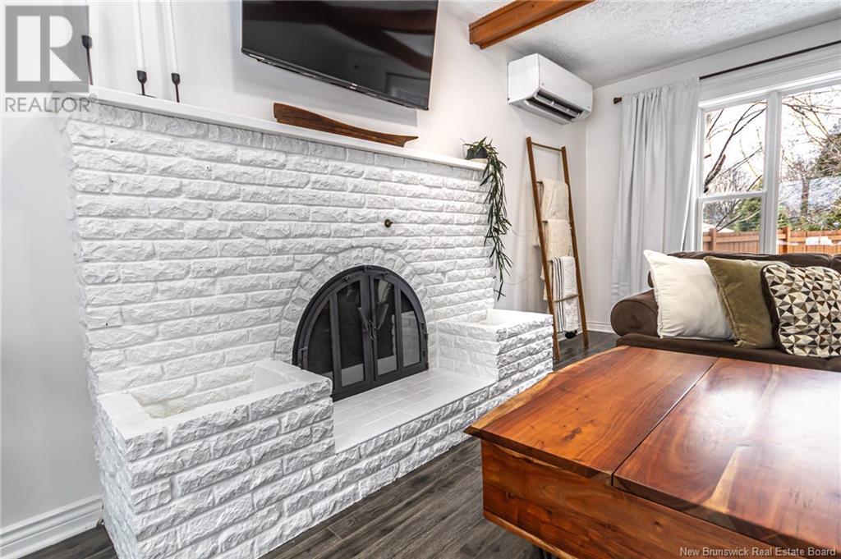475 Sewell Street Fredericton, New Brunswick E3A 5E3
$624,900
This charming Cape Cod-style residence is designed for making lifelong family memories, offering a perfect blend of comfort, character, and convenience. Step inside to discover an inviting space where countless family meals have been shared around the dining room table, and late-night kitchen parties have been filled with food, dancing, and laughter. The beautifully updated kitchen boasts refinished cabinets, new countertops and backsplash, a convenient pantry, and a cozy coffee nook to start your mornings right. The fully finished basement provides incredible versatility, featuring a gym/activity room, a rec room, and a spacious laundry area. This home ensures everyone in the family has their own space, with multiple bedrooms and two and a half bathroomsincluding a newly added ensuite bath. Outside, the backyard is your private retreat, complete with a heated pool (with a dedicated heat pump), a brand-new liner and steps (2024), a custom fire pit, and a fenced-in yard backing onto a green spaceperfect for spontaneous baseball games or summer gatherings. The newly upgraded rear decking, steps, and rails enhance the outdoor living experience. Additional updates include vinyl siding, windows, professionally upgraded electrical wiring, pot lights, baseboard heaters, new front entrance and garage doors, hardwood stairs to the top floor, and sleek laminate flooring throughout the upper level. A four-car driveway and a convenient baby barn complete this incredible property. (id:55272)
Property Details
| MLS® Number | NB115506 |
| Property Type | Single Family |
| EquipmentType | Heat Pump, Water Heater |
| Features | Balcony/deck/patio |
| PoolType | Above Ground Pool |
| RentalEquipmentType | Heat Pump, Water Heater |
| Structure | Shed |
Building
| BathroomTotal | 3 |
| BedroomsAboveGround | 4 |
| BedroomsTotal | 4 |
| ArchitecturalStyle | Cape Cod, 2 Level |
| BasementDevelopment | Finished |
| BasementType | Full (finished) |
| ConstructedDate | 1980 |
| CoolingType | Heat Pump |
| ExteriorFinish | Wood Shingles |
| FlooringType | Ceramic, Other, Vinyl, Wood |
| FoundationType | Concrete |
| HalfBathTotal | 1 |
| HeatingFuel | Electric |
| HeatingType | Baseboard Heaters, Heat Pump |
| SizeInterior | 2168 Sqft |
| TotalFinishedArea | 3211 Sqft |
| Type | House |
| UtilityWater | Municipal Water |
Parking
| Attached Garage | |
| Garage |
Land
| AccessType | Year-round Access |
| Acreage | No |
| LandscapeFeatures | Landscaped |
| Sewer | Municipal Sewage System |
| SizeIrregular | 796 |
| SizeTotal | 796 M2 |
| SizeTotalText | 796 M2 |
Rooms
| Level | Type | Length | Width | Dimensions |
|---|---|---|---|---|
| Second Level | Bath (# Pieces 1-6) | 9'11'' x 6'2'' | ||
| Second Level | Bonus Room | 13'10'' x 17'7'' | ||
| Second Level | Bedroom | 12'0'' x 14'8'' | ||
| Second Level | Bedroom | 12'0'' x 11'6'' | ||
| Second Level | Ensuite | 12'2'' x 9'6'' | ||
| Second Level | Primary Bedroom | 12'2'' x 19'6'' | ||
| Basement | Laundry Room | 14'9'' x 12'8'' | ||
| Basement | Family Room | 11'9'' x 25'11'' | ||
| Basement | Games Room | 28'11'' x 20'3'' | ||
| Main Level | Bedroom | 12'2'' x 7'7'' | ||
| Main Level | Office | 12'2'' x 11'9'' | ||
| Main Level | Living Room | 13'9'' x 20'1'' | ||
| Main Level | Bath (# Pieces 1-6) | 5'1'' x 4'10'' | ||
| Main Level | Dining Room | 11'2'' x 10'2'' | ||
| Main Level | Kitchen | 19'7'' x 14'10'' |
https://www.realtor.ca/real-estate/28119487/475-sewell-street-fredericton
Interested?
Contact us for more information
Dave Watt
Agent Manager
2b-288 Union Street
Fredericton, New Brunswick E3A 1E5


