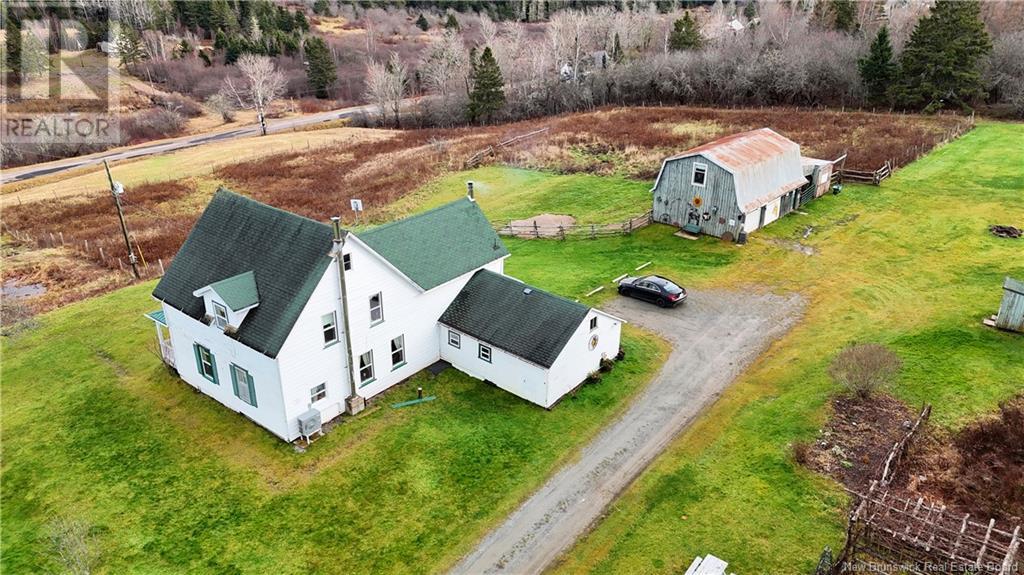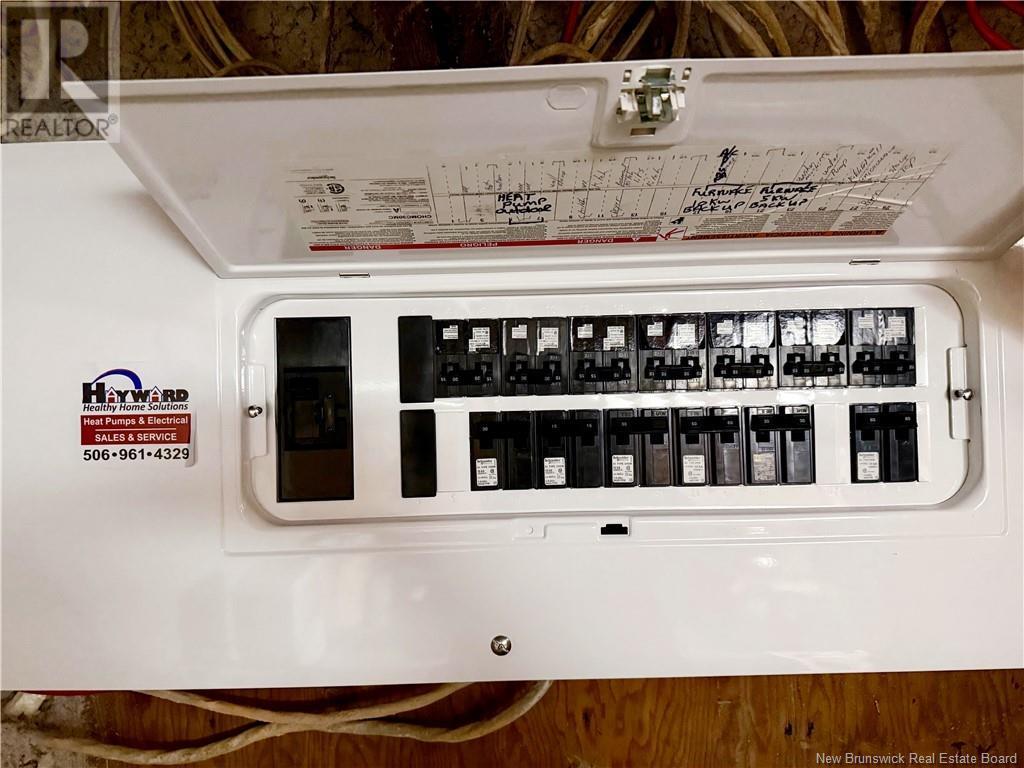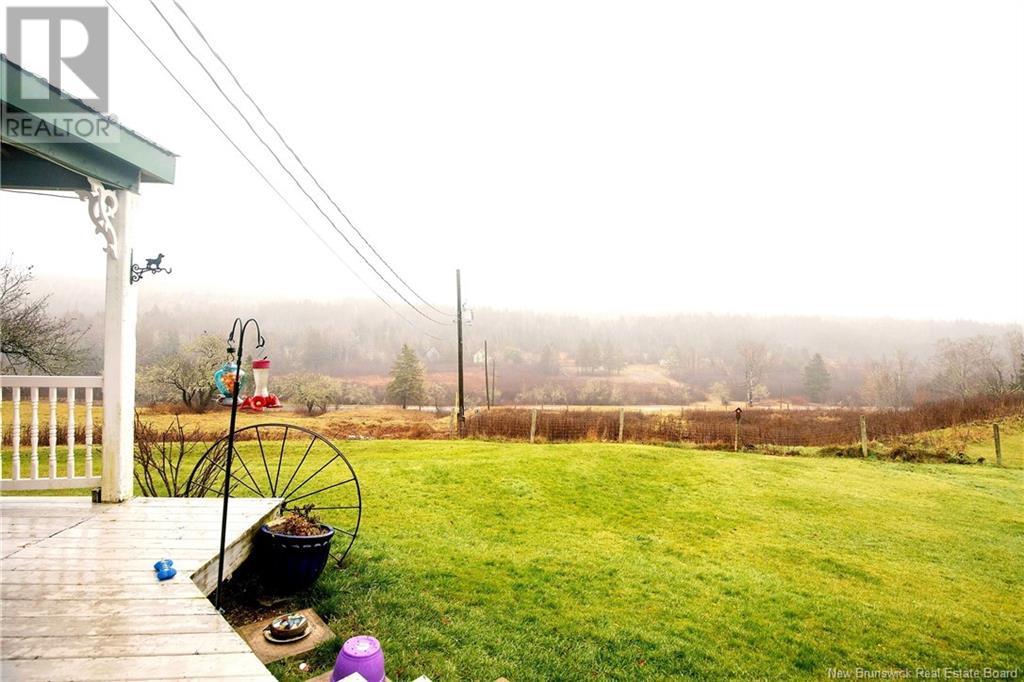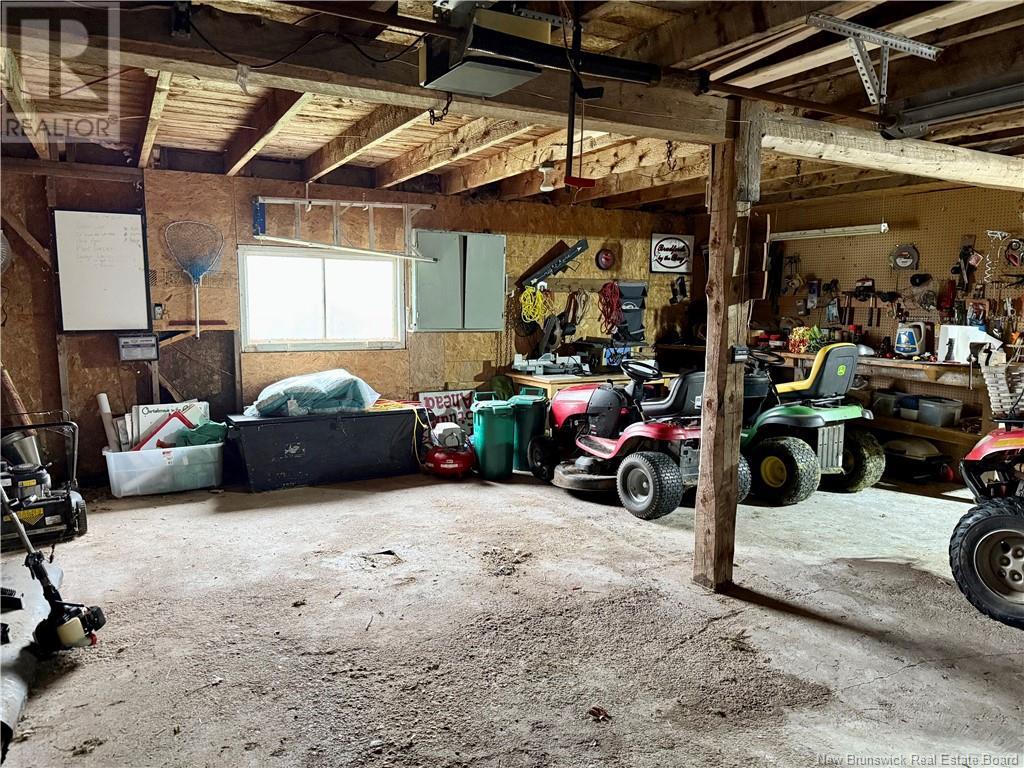474 Albert Mines Road Albert Mines, New Brunswick E4H 1S5
$489,900
Discover the serenity of country living with this beautiful 100-acre property. Picture mornings and evenings spent on the front porch, savoring panoramic views with nothing but the sounds of nature in the background. This property is truly a breath of fresh air. The home itself is brimming with character, lovingly enhanced by the current owners to maximize its charm and functionality. Recent upgrades to ensure both comfort and efficiency include updated electrical, windows, a brand-new ducted heat pump (2023), spray-foamed basement, and more! Built by skilled shipbuilders, the homes rich history is woven into its appeal. Inside, the spacious layout includes a large kitchen, dining room, living room, 2.5 bathrooms, and 4+1 bedrooms, offering endless possibilities to customize and make it your own. Outside youll find apple trees, thriving vegetation, and pesticide-free land that the owners have carefully preserved to maintain its natural beauty. The property also includes outbuildings such as a large versatile garage/barn with a loft, currently used as an art studio, ready for your creative vision or practical needs! If youve been longing for a place where every corner feels like home, this is it. A perfect blend of character, charm, and tranquil country living awaits. Don't miss your chance to make this special property your own! (id:55272)
Property Details
| MLS® Number | NB109586 |
| Property Type | Single Family |
Building
| BathroomTotal | 3 |
| BedroomsAboveGround | 4 |
| BedroomsTotal | 4 |
| ArchitecturalStyle | 2 Level |
| CoolingType | Heat Pump |
| ExteriorFinish | Vinyl, Wood |
| FlooringType | Tile, Hardwood |
| FoundationType | Concrete, Stone |
| HalfBathTotal | 1 |
| HeatingFuel | Electric, Wood |
| HeatingType | Heat Pump, Stove |
| SizeInterior | 2304 Sqft |
| TotalFinishedArea | 2304 Sqft |
| Type | House |
| UtilityWater | Well |
Parking
| Detached Garage |
Land
| AccessType | Year-round Access |
| Acreage | Yes |
| SizeIrregular | 100 |
| SizeTotal | 100 Ac |
| SizeTotalText | 100 Ac |
Rooms
| Level | Type | Length | Width | Dimensions |
|---|---|---|---|---|
| Second Level | Bedroom | 12'7'' x 9'4'' | ||
| Second Level | 2pc Bathroom | 7' x 5'6'' | ||
| Second Level | Bedroom | 14'3'' x 8'1'' | ||
| Second Level | Bonus Room | 10'5'' x 7'11'' | ||
| Second Level | Bedroom | 14'3'' x 11'4'' | ||
| Second Level | Bedroom | 21'4'' x 15' | ||
| Main Level | Enclosed Porch | 20'2'' x 14'4'' | ||
| Main Level | Foyer | 15'7'' x 6'8'' | ||
| Main Level | Living Room | 14'4'' x 13'11'' | ||
| Main Level | 3pc Bathroom | 14'4'' x 10' | ||
| Main Level | Dining Room | 14'6'' x 12'11'' | ||
| Main Level | Kitchen | 21'4'' x 14'11'' |
https://www.realtor.ca/real-estate/27680595/474-albert-mines-road-albert-mines
Interested?
Contact us for more information
Erika L. Keirstead
150 Edmonton Avenue, Suite 4b
Moncton, New Brunswick E1C 3B9


















































